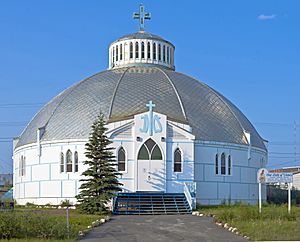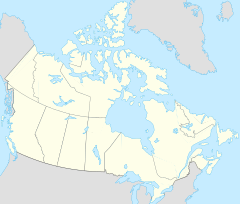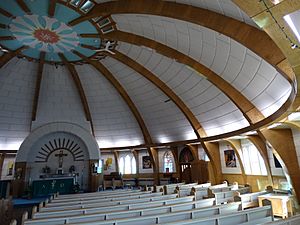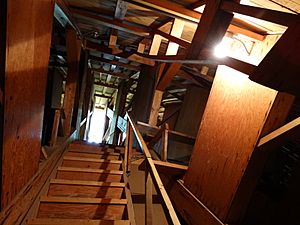Our Lady of Victory Church (Inuvik) facts for kids
Quick facts for kids Our Lady Of Victory Church |
|
|---|---|

West (front) view, 2015
|
|
| Religion | |
| Affiliation | Roman Catholic |
| Leadership | The Rev. Jon Hansen, C.Ss.R, pastor |
| Year consecrated | 1960 |
| Location | |
| Location | Inuvik, NT, Canada |
| Architecture | |
| Architect(s) | Maurice Larocque |
| Groundbreaking | 1958 |
| Completed | 1960 |
| Specifications | |
| Direction of façade | south |
| Capacity | 350 |
| Width | 23 metres (75 ft) |
| Height (max) | 19 metres (62 ft) |
| Dome(s) | 1 |
| Dome height (outer) | 16 metres (52 ft) |
| Materials | Reinforced concrete, wood, aluminum |
| Elevation | 20 m (66 ft) |
Our Lady of Victory Church, often called the Igloo Church, is a unique building in Inuvik, Northwest Territories, Canada. It is a Catholic church that serves the local community. The church was built in the late 1950s, around the same time the town of Inuvik was being created. It officially opened in 1960 after two years of construction.
The church was designed by Brother Maurice Larocque, a Catholic missionary who used to be a carpenter. He had no formal training as an architect. He drew his plans on two pieces of plywood, which you can still see inside the church today! The church's round shape looks like an igloo. This shape was chosen to help protect the building from damage caused by frost heave. Frost heave happens when the ground freezes and thaws, causing it to move.
The church has a special "dome within a dome" structure. Its foundation is a bowl-shaped concrete slab resting on gravel, which sits on top of the permafrost. Permafrost is ground that stays frozen all year round. Inside the church, a complex system of wooden arches helps support the roof. This design helps the church stay strong and stable.
The Igloo Church is the only major building in Inuvik that does not sit on tall pilings. Most buildings in the Arctic are built on pilings to avoid problems with permafrost. The wood for the church was floated down the Mackenzie River from Fort Smith, which is almost 2,000 kilometres (1,200 mi) away! Interestingly, the church was built without a building permit. This was because government officials in Ottawa couldn't understand Brother Larocque's unique blueprints.
Today, the Igloo Church is Inuvik's most famous landmark. Many visitors take photos of it. One travel writer, Robin Esrock, said it "doesn't look like any other church on Earth." Inside, you can see beautiful paintings by Inuk artist Mona Thrasher. During the summer, the church offers tours to visitors.
Contents
Exploring the Church and Its Surroundings
Our Lady of Victory Church is located in the center of Inuvik. It sits at the corner of Mackenzie and Kingmingya roads. The area around the church has homes and businesses. Most buildings here are two stories tall and have flat roofs.
The church is built on a gentle slope. It is about 20 metres (66 ft) above sea level. A green lawn surrounds the church. There's a fence along the sidewalks on the south and west sides. Some local evergreen trees and shrubs grow along the fence. On the north side, a "utilidor" runs behind the property. A utilidor is an above-ground tunnel that carries gas and water pipes in Arctic towns.
A short paved path leads from Mackenzie Road to the church's main entrance. Another path connects to a parking lot shared with a nearby building. White stones line the planting beds around the church. The church's sign stands in the front lawn. Two tall black spruce trees grow near the entrance.
Outside the Igloo Church
The church building is round, about 23 metres (75 ft) across. It has a wooden frame. The walls are covered with wood siding. They have large painted grooves that make them look like stone blocks. There are smaller entrances on the north and west sides. The windows are tall and narrow, like lancet windows, and have stained glass.
At the top of the walls, there's a decorative cornice made of wood. On the walls near the front entrance, you can see wooden letters spelling out a Bible verse: "And the Word was made flesh, and dwelt among us."
The domed roof is covered with shiny, diamond-shaped aluminum scales. These scales make the roof look even more like ice blocks. Wooden ribs divide the roof into sections. In the middle of the dome is a round cupola, about 6.1-metre-wide (20 ft). It has narrow stained glass windows. A 2.7-metre-high (9 ft) blue wooden cross sits on top of the cupola. In winter, the cross and cupola light up.
Wooden steps lead up to the front entrance. The main door is under a small, gabled roof. Above the door, there's a Gothic arched window with tinted glass. On the wall above the entrance, you can see the letters "IHS," which is a symbol for Jesus. A wooden cross rises from these letters to the top of the gable.
Inside the Igloo Church
The church has heavy metal doors. Inside, the main area has curved rows of wooden pews. The floor is made of hardwood. There's a central aisle, and the church can seat 350 people. Large wooden supports, called buttresses, stand next to the windows. Between these supports, you can see paintings of the Stations of the Cross. These paintings tell the story of Jesus's last day.
At the front of the church, the altar and baptismal font are on a raised platform. Behind the altar, there's a curved area with a crucifix. Two small statues of Christ are on either side.
The larger wooden buttresses support 12 main wooden vaults in the ceiling. These vaults get wider as they go up. They meet at a central design called a rosette under the cupola. Small windows around the rosette let in natural light. A ceiling fan hangs nearby. Wooden stairs behind the altar lead up to the cupola.
Building the Igloo Church: A Unique History
Planning for the church started in the mid-1950s. At that time, the Canadian government was building Inuvik. Inuvik was meant to be a new administrative center for the Mackenzie Delta region. The old center, Aklavik, was often flooded. In 1955, Father Joseph Adam, the local Catholic priest, began looking for someone to design a church. Brother Maurice Larocque, a missionary from Quebec, took on the job.
Brother Larocque had worked in the Canadian North since 1930. He was a carpenter before becoming a missionary. This experience helped him design buildings for distant communities, even without formal architectural training. For Inuvik, he wanted to design a church that would fit the local culture.
The Arctic environment presented many challenges. Inuvik is 200 kilometres (120 mi) north of the Arctic Circle. Here, permafrost is only about 2 meters (6 ft) below the ground. Most buildings in the area are built on pilings to keep them off the frozen ground. But this wouldn't work for a church with a tall steeple. If the permafrost melted, the pilings could shift, and the steeple might fall.
To solve this, Father Adam and Brother Larocque decided on a circular building. Father Adam explained that if a round building settled a bit on one side, "it won't show—and we can always jack it up to make it level again." To make the church reflect local culture, it was designed to look like an igloo.
The circular shape alone wasn't enough to prevent problems from frost heave. Brother Larocque came up with a special structural system. The church would have a reinforced concrete basement. This basement would sit on a bowl-shaped concrete slab. Underneath the slab, there would be a thick layer of gravel. This gravel would act as insulation, stopping heat from the church from melting the permafrost. Father Adam was very impressed, saying Brother Larocque "knows more about architecture than many architects."
Brother Larocque drew his plans on two pieces of plywood. These plywood sketches are still part of the church's structure today, visible near the stairs to the cupola. To get a building permit, formal blueprints had to be sent to the government in Ottawa. Brother Larocque sent his drawings, but the officials couldn't understand them and sent them back!
Work on the church finally began in the summer of 1958. Gravel for the foundation was brought by barge from Point Separation, about 130 kilometres (80 mi) south. After the gravel was laid, concrete was poured to create the bowl shape. Wood for the church was floated 1,900 kilometres (1,200 mi) down the Mackenzie River from Fort Smith. By the end of that short summer, the exterior walls and first floor were finished.
Brother Larocque spent the long winter carefully putting together the arches for the domed roof. There were 12 main arches, 24 secondary ones, and 72 smaller arches. Government officials in Ottawa were still concerned because Brother Larocque wasn't a registered architect and construction had started without a permit. However, a hired engineering expert visited the site and confirmed the building was strong enough to last for 200 years!
In the spring of 1959, work continued. Many people from the new town volunteered to help. The arches were lifted into place, and the outside of the church was completed. Inside, to save money, shafts from used hockey sticks were even used to floor a walkway in the cupola!
By winter, the roof was finished. It was covered in reflective aluminum to make it look like ice blocks. Brother Larocque then focused on the church's decorations. To create the look of stained glass in the windows, he used an old French technique. He drew and painted patterns on special paper, then placed it between glass panes. He also created the alcove behind the altar and its crucifix. Father Adam asked Mona Thrasher, a 17-year-old Inuk artist, to paint the Stations of the Cross on the inside walls. She finished the work in just two months in early 1960. Later that year, the church was officially opened and dedicated to the Virgin Mary.
Inuvik grew into an important center for oil and gas exploration. In the late 1970s, the Dempster Highway was completed, connecting Inuvik to the rest of North America. This brought many tourists in the summer. The Igloo Church quickly became the most photographed building in town. The town's website says, "A trip north of the Arctic Circle is not complete without a photo in front of the Igloo Church." The church began offering tours during the summer months.
In 2013, the church faced a challenge with its heating costs. They had doubled after switching to a different type of natural gas. The church council looked for ways to save energy. Volunteers helped reinsulate the walls. The church also worked to reduce its fuel use. They continued to look for funding, even considering selling advertising in community calendars.
Church Services
The church holds Mass on Sunday mornings and on weekday afternoons from Tuesday to Friday. Sometimes, these services might be canceled if the priest is traveling to help other Catholics in the area. Catholics can also go to confession before Mass or by appointment. At Christmas, the church holds a concert where carols are sung in Gwich'in (a local First Nations language), Inuvialuktun (an Inuktitut dialect), and English. In recent years, a choir of Filipino immigrants has joined, singing in Tagalog.
See also
- List of Catholic churches in Canada
- List of round churches
- Midnight Sun Mosque




