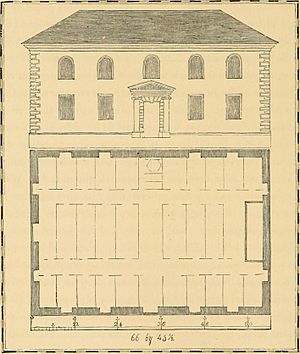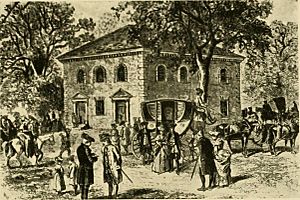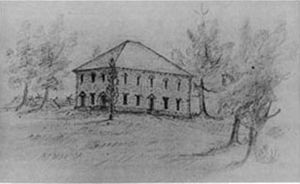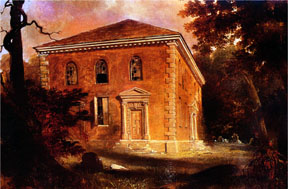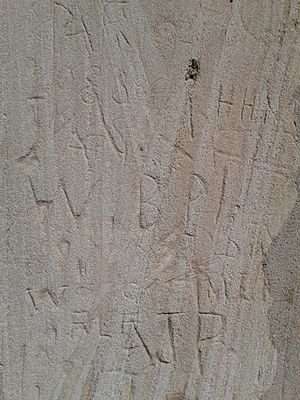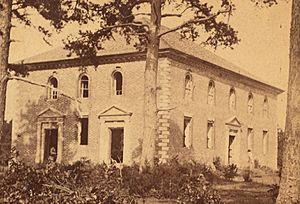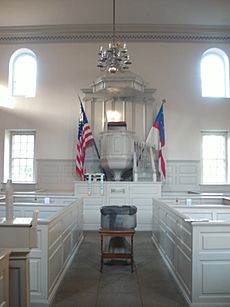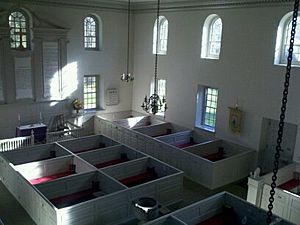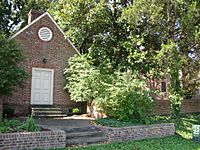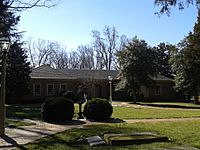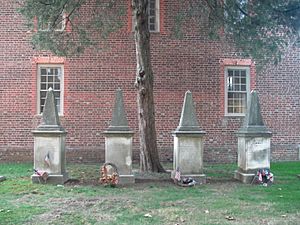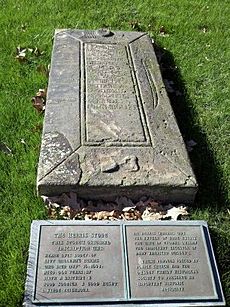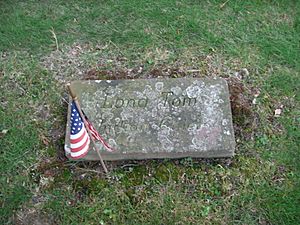Pohick Church facts for kids
|
Pohick Episcopal Church
|
|
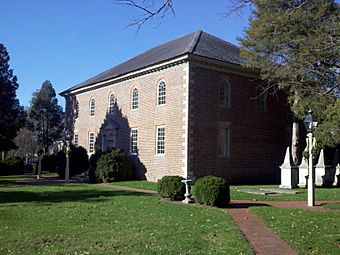
Pohick Church, seen in September 2012
|
|
| Location | 9301 Richmond Hwy., Lorton, Virginia |
|---|---|
| Built | 1774 |
| Architect | James Wren |
| Architectural style | Colonial |
| NRHP reference No. | 69000239 |
Quick facts for kids Significant dates |
|
| Added to NRHP | October 16, 1969 |
Pohick Church, also known as Pohick Episcopal Church, is an Episcopal church located in Lorton, Fairfax County, Virginia, United States. It's often called the "Mother Church of Northern Virginia." This church is famous because of its connections to important people from early Virginian history. For example, George Washington and George Mason both served on its vestry, which was like a church council.
The building you see today was finished in 1774. It has been repaired and updated many times since then, especially in 1874 and 1890. It is a two-story building with a special type of roof called a hipped roof. The inside looks like an early Colonial Revival style. The church was added to the Virginia Landmarks Register in 1968 and the National Register of Historic Places in 1969.
The church keeps old records, including the first vestry book from 1732. They also have a prayer book from 1761 that George Washington brought. A grave marker from 1766, belonging to Katherine Popkins, is the only stone left from the church's earlier graveyard in Colchester.
Contents
History
Early Churches in the Colony
The story of Pohick Church began around 1695. The first church was a small chapel built in the Woodlawn area. This was the very first church in what is now Northern Virginia. It was located along a main road called the Potomac Path, which is now U.S. Route 1.
Around 1730, the church moved south. A new wooden building was put up near what became Colchester. Today, another church stands on that spot. A stone there marks where the original Pohick Church once stood.
By 1730, more people lived in the area. So, the Virginia General Assembly decided to create new church areas, called parishes. In 1732, Truro Parish was formed. The church, now called "Pohick Church" after Pohick Creek, became the main church for this new parish.
The first preacher there was Reverend Lawrence DeButts. He was paid in tobacco to preach at different places. Dr. Charles Green became the first official leader, or rector, of Pohick Church. Augustine Washington, George Washington's father, helped him get the job. George Washington later became Dr. Green's executor when Green died.
George Mason started working with the church in 1749. He was a churchwarden, helping to manage the church. He continued to serve until after the American Revolutionary War. George Washington also became a warden in 1762. He often went to church meetings, even though it was far from his home at Mount Vernon. He also encouraged his guests to attend services with him.
Building the Current Church
By 1767, the old wooden church was falling apart. The church leaders decided to build a new one. George Washington wanted the new church to be in a more central spot. He thought it would be easier for most church members to reach. George Mason wanted it built where the old church was, because many family members were buried there. Washington surveyed the new location and showed it was better for most people. The new location was chosen.
A committee was formed to oversee the building. George Washington and George Mason were on this committee. They chose the highest point of land nearby for the new church.
Money for the church came from selling pews (church benches) and from other donations. The churchyard was planned in 1769. Three acres of land were bought for the church. Daniel French was the first builder.
The original design for Pohick Church was made by James Wren. It was similar to other churches in the area. Some people thought George Washington designed it, but records show Wren was paid for the plans. Daniel French started building the church. After he died, William Buckland took over. He also helped build Gunston Hall nearby. Much of the original wooden parts inside the church were made by William Bernard Sears.
The church was finished in 1774, just before the American Revolutionary War began. Important discussions about the Fairfax Resolves happened here. George Washington and George Mason were part of these meetings.
After the Revolution
After the American Revolutionary War, the Church of England was no longer the official church. Many churches, including Pohick, faced hard times. They were still active, but not as much. Mason Weems, who wrote about George Washington, preached here for many years.
Not much is known about the church from 1777 to 1836. George Washington stopped attending regularly by 1782. He started going to Christ Church in Alexandria more often. But he still paid for his pew at Pohick. In 1801, a visitor named John Davis wrote that about half the people at a service were white and half were black.
Stories say the British targeted Pohick Church during the War of 1812. This was because of its connection to George Washington. A wooden dove sculpture inside the church was damaged by a British soldier. It was later returned to the church in 1988 and is now on display.
By 1837, the church was in bad shape. William Meade, an Episcopal Bishop, visited and described how run-down it was. He said the doors were open all the time, and rain was coming through the roof. He wondered if the church built by famous families would just fall apart.
His words helped raise money for repairs. Important people like John Quincy Adams and Daniel Webster donated. The church continued to be used, sometimes by students from the Virginia Theological Seminary. A Methodist group also held services there for a while.
In 1848, Benson Lossing visited and wrote about a Methodist service at Pohick. He sat in George Washington's family pew. He noted that many windows were broken. The pulpit was also damaged, and birds had built nests inside. An old painting from 1835 by John Gadsby Chapman shows how damaged the church was. It might have been painted to help raise money for repairs.
The Civil War Years
By 1860, the church was in very poor condition. When the American Civil War began, the church was near Washington, D.C., so it was caught up in the fighting. Union soldiers from the 2nd Michigan Volunteers raided the church in 1861. A soldier named Lieutenant Charles B. Haydon was upset by their behavior. He wrote that the soldiers were tearing off ornaments, breaking wood, and smashing bricks. He said they were "vandals" and would steal anything.
Another soldier, Robert Sneden, visited in 1862. He wrote that the church was in ruins. Windows were broken, doors were gone, and pews were used for firewood. The ceiling was damaged by rain, and the walls were black from smoke. Even the cornerstones were dug up, and their contents were taken.
Later, Thaddeus S. C. Lowe used the church as a base. Soldiers stayed there and left graffiti on the walls, which you can still see today. There are also bullet holes in the outside walls. Lowe launched his balloon, Intrepid, from here to watch Confederate troops. The church was even used as a stable by Union forces in 1862–63. During this time, almost everything inside was removed.
Skirmishes, or small battles, happened near the church throughout the war. Robert E. Lee was also a member of the congregation during this time.
After the Civil War
After the war, the church was empty for a while. In 1874, repairs began to make it usable again. A donor from New York City paid for these. The old box pews were replaced with straight benches. Other changes were made in a Victorian Gothic style. A new platform was built, and a room for the vestry was added. Many new items for the church were donated from New York.
In 1894, the original vestry book of Pohick Church was found. This sparked new interest in the church's history. Books were published about the church and its important figures like George Mason.
The Mount Vernon Ladies' Association also became interested in the church. They helped with a major restoration project from 1890 to 1917. This project aimed to make the church look like it did in colonial times. Architect Glenn Brown oversaw the work. Money came from all over the country. Descendants of the original pew owners were asked to help restore their family pews. Phoebe Hearst even paid for a temporary building, called "Hearst Hall," so services could continue during the repairs.
Some original parts of the church's interior have been returned. A piece of the communion rail and a fragment of Washington's pew were given back. The piece from Washington's pew helped them match the original color of the wood. The church is still active today. Members give tours after Sunday services.
Historical Recognition
Pohick Church has been studied and photographed many times. It was photographed in 1930 for a survey of Southern architecture. It was also documented by the Historic American Buildings Survey in 1941.
A historical marker was put up by Virginia in 1934. Another sign from 2014 tells about the church's Civil War history. The church is the main part of a special historic overlay district created by Fairfax County in 1970. It was added to the Virginia Landmarks Register in 1968 and the National Register of Historic Places in 1969. A group called the Historic Pohick Church Foundation helps take care of the church today.
Architecture
Outside the Church
Pohick Church is a two-story rectangular building. It has a hipped roof and decorative trim called a modillioned cornice. The roof hangs over about three feet. When it was built, it was 66 feet long and 45.5 feet wide. The walls were 28 feet tall. The bricks were made near the church site.
White freestone was used for parts of the building. The windows on the first floor have flat tops, and those on the second floor have arches. The stone work on the outside is very detailed. The main entrance on the south side has a special triple keystone design. The corners of the building have decorative stones called quoins. The doors are trimmed with Aquia Creek sandstone. These designs came from English architectural books.
The outside of the church has been restored many times. A low brick wall surrounds the church. This wall was part of the original plan but was too expensive at first. It was finally built in 1917. The church's style is called Late Georgian, with some Palladian influences.
Inside the Church
The inside of the church is very impressive. It has two aisles, each with its own entrance. The box pews are arranged in a traditional English style. Many pews have markers remembering past church members. Most of the original wooden parts inside were destroyed during the Civil War. So, what you see today is from early 1900s restorations.
The altarpiece, which is behind the altar, is 20 feet high and 15 feet wide. It has wainscot paneling and Ionic decorations. It displays the Apostles' Creed, the Lord's Prayer, and the Ten Commandments. A cross made of walnut from Mount Vernon is in the window above.
The church has a modern tracker organ built in 1969. It has 880 pipes. The pulpit is made of pine. George Washington donated the gold leaf used to decorate parts of it. Below the pulpit is the grave of Reverend Lee Massey, the last colonial rector. His body was moved here in 1908. The entire inside of the church is painted a soft putty color.
Two baptismal fonts are in the church. The newer one was carved from a design in a book. Its base was destroyed during the Civil War but later returned. The older font is very old, from the 11th or 12th century. It might have been a mortar from a monastery. Many such pieces were sent to the American colonies for church use. This old font is still used for baptisms.
The chandeliers are French and were given to remember church members who served in World War II. There is also a memorial dedicated by President Warren G. Harding in 1921. It honors six men from the area who died in World War I.
Most of the original inside parts of the church are gone. What you see today is a guess at how it looked, rebuilt in the early 1900s. There was no balcony inside during colonial times. The current balcony was added in the early 1900s.
Other Buildings
In 1772, the church leaders decided to build a vestry house. It was planned to be a brick building with a fireplace and three windows. But the cost was too high, so they canceled the plan. The idea was brought back in 1931 to celebrate the 200th anniversaries of the parish and George Washington's birth. The building was finished that year, using old bricks. It has a fireplace mantel from an 18th-century house. This building, east of the church, is still used for meetings and has a gift shop.
South of the church is a parish house, built in 1955. It matches the style of the main church. An addition was built in the 1980s. To the southwest is the rectory, where the rector lives, completed in 1963. The bell tower in the churchyard was built in the early 1900s. It has a bronze bell that says "In Memory of Washington." These other buildings are not considered historic by the National Register.
Archives and Collections
Pohick Church has received many gifts over the years. These include silver plates and cups from the early 1700s. There's also a chalice from the United States Marine Corps and other silver items.
The church's archives, or old records, are not huge. But they do have some important books and documents. The most important is the original vestry book of Truro Parish. It records all the meetings from 1732 until 1785. This book was lost for 75 years but was later bought back by the church. It was kept at Mount Vernon for a while and is now at the Library of Congress. You can even see it online.
Other books include a 1761 prayer book that belonged to George Washington. There's also a two-volume Bible from 1796. It was given to the church in 1802 by George Washington Parke Custis, George Washington's step-grandson. A Civil War soldier wrote in it when he took it in 1861. The church also has the grave marker of Katherine Popkins from 1766. It's the only stone left from the church's earlier graveyard in Colchester.
Cemetery
The cemetery at Pohick Church is west of the main building. It was officially organized in 1886. However, people were buried there earlier, some as early as the 1790s. An old painting from 1835 shows some tombstones in the yard. The locations of these very old graves are not known today. Any grave markers from before 1886 that you see today were moved here from other places in Fairfax County. More land was added to the cemetery in 1920. There is also a memorial garden for cremated remains near the bell tower.
Many important people from Fairfax County history are buried here. Their graves were moved from other sites over the years. This includes members of the Fitzhugh family, like William Fitzhugh. Their family plantation, Ravensworth, burned down in 1926. Their graves were moved to the church in 1957. Graves of the Alexander family, for whom Alexandria is named, were moved here in 1922. The grave of Will Harris (died 1698) is the oldest in Fairfax County. It was moved in 1954 because of highway construction.
Daniel French, who was the first builder of the current church, is also buried here. His grave was moved in 1954. The wife of the first rector, Elizabeth Massey, is buried near the vestry house. Her husband, Lee, is buried inside the church. Both were moved from their plantation cemetery in 1908. The grave of William Brown, George Washington's personal doctor, was also moved to the churchyard.
Other notable people buried at Pohick Church include novelist Paul Kester. George A. Malcolm, a teacher and deputy sheriff, is also buried here. He was the first law enforcement officer in the county to be killed on duty. Harrison Howell Dodge, who was the superintendent of Mount Vernon, is buried here. There is also a memorial marker to Long Tom, a chief of the Doeg tribe. According to legend, he was killed trying to save a family member.
A memorial for unknown people buried in the cemetery was put up in 1925. It is now part of the brick wall around the parish house. It says:
this Tribute of Respect is paid the
Many Parishioners Buried in this Hallowed Churchyard
The Records are Lost & the Graves
cannot now be identified
1925The cemetery is still active today. Only church members and those with family already buried there can be buried in it. If unmarked graves are found on land that belonged to original church members, the church might agree to move them to the cemetery.
The Remeum
Charles Mason Remey, a descendant of George Mason, planned to build a large family mausoleum at Pohick Church in 1937. It was called "the Remeum." It was meant to be a grand memorial to his family. Construction began in 1939. When finished, it was four times bigger than Pohick Church itself. It had sculptures and statues, including a copy of Michelangelo's Bruges Madonna.
Over time, the mausoleum faced challenges. The church leaders became concerned. In 1968, the land went back to the church. Remey was given time to remove anything valuable. Most of the family members' bodies were moved to another cemetery. Remey's wife, Gertrude, was reburied in the main church cemetery. The Remeum was taken down starting in 1973, and the last parts were removed ten years later. Today, only an obelisk and a couple of old structures remain on the site.
See also
Images for kids
 | Selma Burke |
 | Pauline Powell Burns |
 | Frederick J. Brown |
 | Robert Blackburn |





