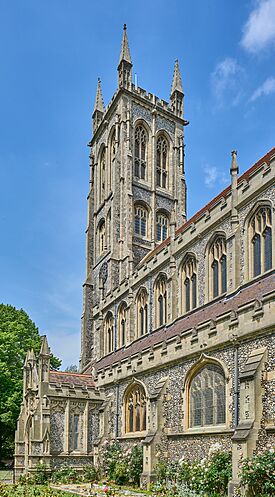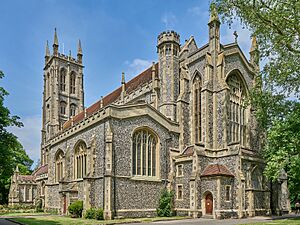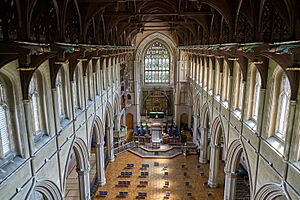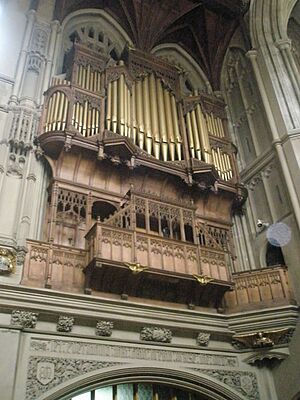St Mary's Church, Portsea facts for kids
Quick facts for kids St Mary's Church, Portsea |
|
|---|---|

The tower, south porch and nave
|
|
| Lua error in Module:Location_map at line 420: attempt to index field 'wikibase' (a nil value). | |
| Location | Portsea, Portsmouth, Hampshire |
| Country | England |
| Denomination | Church of England |
| Churchmanship | Anglo-Catholic |
| History | |
| Status | Active |
| Founded | c. 1164 |
| Dedication | Mary, Mother of Jesus |
| Consecrated | 10 October 1889 |
| Architecture | |
| Functional status | Parish church |
| Heritage designation | Grade II* |
| Designated | 10 January 1953 |
| Architect(s) | Sir Arthur Blomfield |
| Style | Gothic Revival |
| Years built | 1887-1889 |
| Construction cost | £40,000 (1889) |
| Specifications | |
| Length | 210 feet (64 metres) |
| Tower height | 167 feet (51 metres) |
| Materials | Flint |
| Bells | 8 |
| Tenor bell weight | 17 long cwt 0 qr 7 lb (1,911 lb or 867 kg) |
| Administration | |
| Parish | Portsea |
| Deanery | Portsmouth |
| Archdeaconry | Portsdown |
| Diocese | Portsmouth |
| Province | Canterbury |
St Mary's Church is a very important Church of England parish church in Portsmouth, Hampshire. It serves the areas of Portsea and Fratton. This church stands on the oldest church site on Portsea Island. It is one of the largest parish churches in the country. Many people call it the "finest Victorian building in Hampshire."
This is at least the third church building on this spot. It is a special building, listed as Grade II* by Historic England. Famous people like Charles Dickens, Isambard Kingdom Brunel, and Cosmo Lang used to worship here.
Contents
History of St Mary's Church
The First Church Building
Even though Portsmouth was officially started in 1181, there was a church here much earlier. In 1164, a local lord named Baldwin de Portsea gave the church of St. Mary to a group of priests. This shows a church was already on this site. The Domesday Book also mentions families living in the area around that time.
We don't know much about this first church. Records show a tower was added during the Tudor period. The roof was low and had special windows called dormer windows. For a long time, St Mary's was surrounded by farms. But in the 1800s, the dockyard and population grew a lot. More space was needed in the church.
The Second Church Building
A new church was built in 1843. It cost about £5,000, which was a lot of money back then. It was designed in the Early English Gothic style. This church kept the old Tudor tower from the first church.
However, this second church didn't last long. It wasn't very bright inside and didn't have good air. It was also smaller than the new Roman Catholic cathedral. So, it was taken down in 1887 to make way for an even bigger church.
The Current Church Building
After the 1843 church was removed, a temporary iron church was put up nearby. The vicar, Canon Edgar Jacob, wanted to raise £15,000 for a new church. Then, an unknown person from Portsmouth offered to give double whatever the church raised! This meant they could plan a much grander building.
Sir Arthur Blomfield, a famous architect, designed the church we see today. Canon Jacob wanted the church to inspire the city. Blomfield aimed for it to be the "chief parish church of a great town."
The first stone was laid on August 9, 1887, by Victoria, Princess Royal. A plaque near the entrance marks this event. In 1891, it was discovered that the anonymous donor was W. H. Smith. He had given £28,000 towards the church. The church was finished in 1889. It was officially opened on October 20, 1889. The total cost was £44,000, which is like over £3.6 million today. The new church was much larger than the previous ones.
On August 25, 1894, someone broke into the church and tried to set it on fire. They crumpled the altar cloth and turned on the gas. Luckily, the fire went out before it could burn down the church.
In 1927, the Diocese of Portsmouth was created. People discussed which church would become the main cathedral. St Mary's was considered, but it was decided that it was too busy helping other smaller churches. So, the Church of St Thomas became the cathedral. It had to be doubled in size to be as big as St Mary's.
The church stayed mostly the same until World War II. During the Portsmouth Blitz, two bombs fell very close to the church on August 24, 1940. The church itself wasn't hit, but the shockwave broke most of the glass in the large east window. Wooden panels covered the window until 1952.
In 1989 and again in 2000, the roof needed repairs to stop leaks. In 2008, a big project started to fix the tower. This cost £700,000. English Heritage helped with £300,000. The project involved putting up a huge scaffold, fixing windows and stone, and repainting the clock. The tower reopened in August 2009.
Architecture and Design
Church Layout
The church is designed in the Neo-Perpendicular Gothic style. It has a tall tower at the west end. Inside, there's a long main hall called a nave with side sections called aisles. There are also north and south porches, a chancel (the area near the altar), and a lady chapel. The church is 210 feet (64 metres) long.
Outside the Church
The most noticeable part of the church is its tall west tower. It has four levels and is topped with tall pointed decorations called pinnacles. This tower is 167 feet (51 metres) high. There is a clock face on three sides of the tower. The clock was made by Gillett & Johnston. When the tower was finished, it was the tallest building in Portsmouth until the Guildhall was built in 1890.
The church has strong supports called buttresses and decorative stone panels. The roof edges have a special pattern called an embattled parapet. The main part of the church, the nave, has many windows high up, called clerestory windows, which let in lots of light. The chancel is a bit lower and narrower than the nave. It has a very large 7-light window.
Inside the Church
The inside of St Mary's is bright and spacious. The main entrance is under the tower. The tower area has a beautiful arched ceiling. The west window has colorful stained glass, given in memory of W. H. Smith.
The nave is very tall and wide. It has large arches that separate it from the side aisles. High up, there's a thin section called a triforium and then the clerestory windows. A metal screen separates the nave from the tower. The windows in the north aisle show scenes from the Old Testament, while the south aisle windows show scenes from the New Testament. You can also see a royal coat of arms from 1822 in the south aisle.
The nave has an amazing hammerbeam roof. This type of roof has strong wooden supports that start high up on the walls. The roof is made of oak and has shiny, gilded decorations called bosses.
The chancel has a wooden arched ceiling at first, then a stone arched ceiling closer to the altar. Behind the altar is a huge 7-light window. The glass for this window was made in 1952, replacing the glass that was broken during the war.
Building Materials
The church's outside walls are mostly made of flint, with Bath stone used for decorations. The roofs of the nave and aisles are covered with tiles, while the tower and chancel roofs are covered in lead. The font, a large basin used for baptisms, is in the middle of the nave. It is made from alabaster stone. The pulpit, where sermons are given, is very large and made of Hamstone.
The Organ
St Mary's Church has one of the largest and best organs in any parish church on the South Coast. It has 2,622 pipes! It was built by J. W. Walker & Sons starting in 1888. The organ was designed to be as big as a cathedral organ, with four manuals (keyboards). It cost £1,784.
For the first two years, the organ only had two manuals. But in 1892, W. H. Smith's widow gave money to finish it. The fourth manual was meant for a "solo organ" section, but that was never installed. So, the extra manual wasn't used until it was removed in 1965. The organ was officially dedicated on October 31, 1892.
Even though the architect Blomfield designed a fancy organ case, it wasn't put in until 1901. The organ case and screen are made of solid oak. They are dedicated to the soldiers who died in the Second Boer War. The case has detailed carvings of the church. A special service was held on October 12, 1901, to dedicate the organ screen.
There were plans to make the organ even bigger, but these didn't happen because of the Great Depression and World War II. In the late 1950s, the organ needed a lot of repair. In 1961, the new vicar, Freddy Temple, started raising money. He got help from famous people like John Betjeman.
In 1962, Walker & Sons suggested a big update for £10,000. The church couldn't raise that much, so they did a smaller project. They cleaned the pipes and added a new blowing system for £7,300. The organ was rededicated on June 13, 1965. In 1981, a local company adjusted the organ's pitch (how high or low the notes sound).
Organ Restoration (2020-2023)
In 2020, a major three-year project began to restore the organ. This is the biggest restoration in its history. The project received a huge grant of £764,000 from the National Heritage Lottery. The church also needed to raise £64,000. By June 2021, the church had raised £29,800.
The project involves taking the entire organ apart and sending it to Nicholson & Co's workshop in Malvern. There, they will change the pitch back to its original sound. They will also make new electronic parts, replace the 1965 keyboard with a copy of the original, clean all the pipes, and fix the electrical system. The pipes left the church on November 12, 2020.
While the main organ is being restored, a digital organ has been lent to the church. It has three keyboards. Because the church is so big, thirteen amplifiers have been installed to make sure the sound fills the whole building.
The Bells
In 1764, a company called Lester & Pack made six bells for the old church. These bells were hung in the small Tudor tower. When the new church was almost finished in 1889, four of these old bells were moved to the new tower. They became part of a "new" set of eight bells. Four new bells were also made by the Whitechapel Bell Foundry. All eight bells were hung in a new wooden frame high up in the tower. The largest bell weighed about 16 long hundredweight (810 kilograms).
The new set of eight bells was first rung on October 10, 1889, the day the church was officially opened. Expert bell ringers from all over the area came to ring them. People said the bells had a "remarkable depth of tone." However, they were very hard to ring because they were hung 70 feet (21 metres) above the ringing room. This meant the ropes were very long and stretchy. Also, the tower moved a lot when the bells were rung. The Bell News reported that the ringers had to stop because they were "sheer exhaustion."
Despite how difficult they were, many full peals (long sequences of bell ringing) were rung on these bells. By 1932, the bells and their frame were in bad shape. The tower was closed to ringing until money could be found for repairs. Luckily, a man named Mr F. Hopkins offered to pay for all eight bells to be recast and rehung. The old bells and frame were sent to John Taylor & Co in Loughborough, Leicestershire.
The restoration involved recasting all eight bells. They were made slightly heavier, with the largest bell now weighing 17 long hundredweight and 7 pounds (867 kilograms). It now struck the note F. The bells were rehung in a new metal frame, about 25 feet (8 metres) lower in the tower. This helped reduce the tower's movement and made the ropes shorter. The old inscriptions were copied onto the new bells. The largest bell also had a thank you message to the Barron Bell Trust. The bells were hung behind soundproof windows, so the sound travels up and out, making them less noisy at street level.
The new bells were dedicated on April 8, 1933. Bell ringers from all over the South East came for the event. After the service, the bells were rung for the first time. Everyone agreed the new bells were "nothing short of excellent" and "amongst the finest peals of eight in existence." Moving the bells lower in the tower made them much easier to ring. Since then, the bells have not needed major work. They are still popular with visiting bell ringers. There isn't a regular local team, so volunteers from the Portsmouth District ring them.
Vicars of St Mary's
Here are the priests who have been the Vicar of St Mary's:
- 1878–1896; Edgar Jacob
- 1896–1901; Cosmo Gordon Lang
- 1901–1909; Bernard Wilson
- 1909–1919; Cyril Garbett
- 1919–1927; John Francis Lovel Southam
- 1927–1939; Geoffrey Charles Lester Lunt
- 1939–1944; Henry Robins
- 1944–1961; Walter Smith
- 1961–1970; Freddy Temple
- 1970–1981; Ken Gibbons
- 1981–1991; Michael Brotherton
- 1992–1998; Robert Wright
- 2000–present; Bob White
See also
- List of places of worship in Portsmouth
- St Mary's Anglican Church, Busselton, Western Australia, named after the Portsmouth church
 | Selma Burke |
 | Pauline Powell Burns |
 | Frederick J. Brown |
 | Robert Blackburn |




