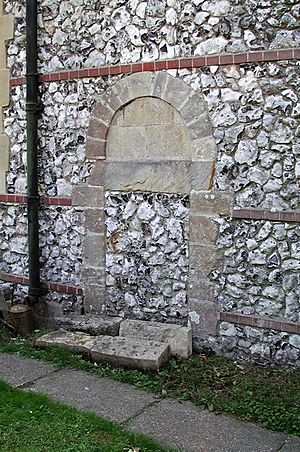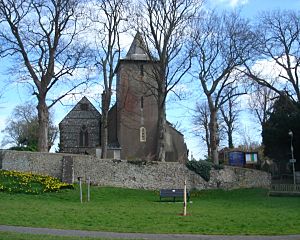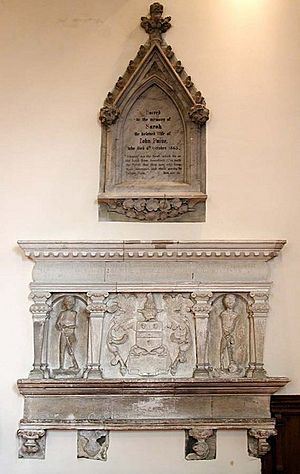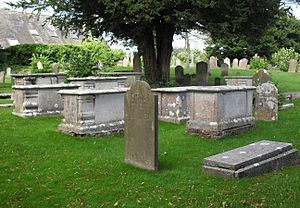All Saints Church, Patcham facts for kids
Quick facts for kids All Saints, Patcham |
|
|---|---|
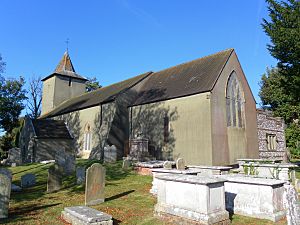
The church from the southeast
|
|
| 50°51′59.77″N 0°9′2.54″W / 50.8666028°N 0.1507056°W | |
| Denomination | Church of England |
| Churchmanship | Open Evangelical |
| Website | www.allsaintspatcham.org.uk |
| History | |
| Dedication | All Saints |
| Administration | |
| Parish | Patcham, All Saints |
| Deanery | Brighton |
| Archdeaconry | Chichester |
| Diocese | Chichester |
| Province | Canterbury |
All Saints Church is the main Anglican church in Patcham. Patcham is an old village that is now part of Brighton and Hove, England. People have worshipped on this hilltop spot for about 1,000 years. The church building you see today has Norman parts inside. Its outside was mostly built in the 13th century.
The church was repaired and added to many times during the Victorian era. Inside, you can find many old memorials and wall paintings. One painting remembers Richard Shelley, who owned Patcham Place. He was an important person in Brighton's early history. All Saints Church is a Grade II* listed building. This means it is a very important historic place. It still serves the people of Patcham, which has grown from a small village into a large suburb of Brighton.
Patcham's first church served a big countryside area north of Brighthelmston. This was the old name for Brighton. A village grew up around this church. The church was rebuilt during the Norman times. Later, Victorian builders made many changes. They improved the building and made more space for the growing number of people. As Patcham became a suburb in the 20th century, more churches opened. All Saints Church managed these new churches. The church's simple outside hides a well-preserved and very old inside. You can see wall paintings and stone memorials there. The churchyard also has some old tombs that are Grade II listed.
Contents
History of All Saints Church
The Anglo-Saxon Chronicle tells us that Saxon forces reached Sussex in 477. Within a few years, they controlled the coast near Pevensey. By the 10th century, the Kingdom of the South Saxons was fully set up. Its borders are like those of Sussex today. The area was split into smaller parts called hundreds. Patcham and Preston were part of Preston Hundred. This was one of four hundreds in what is now Brighton and Hove.
The smallest area was the parish, which was based around a church. The parish of Patcham was mentioned in the Domesday survey in 1086. It was called Piceham then. By that time, a church stood in the middle of a small village. This village was on a hill near the top of the South Downs. The parish was very large, covering about 4,325 acres (1,750 hectares). Its population in the 11th century was about 1,750 people. This was one of the biggest populations for any parish in Sussex. William de Warenne, 1st Earl of Surrey, owned most of the land. The area around the church slowly became the main place where people lived. A village grew on the hillside leading up to the church, east of the modern London Road.
How the Church Building Changed Over Time
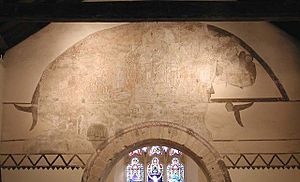
The Saxon church was rebuilt in the 12th and 13th centuries. The only part that might be left from the Saxon time is a blocked-up doorway. This doorway was moved to the north aisle when it was built in 1898. Some people say it is "Norman or possibly earlier." Others think it "could be Saxon." The Victoria County History of Sussex says it was originally in the north wall of the nave and was built in the 12th century.
The chancel arch, which is a simple structure, was put between the chancel and the nave in the 12th century. The nave was also built around this time. The 12th-century chancel had more parts added over the next 200 years. Its Decorated Gothic windows are from the 14th century. Similar windows were also put into the nave at the same time.
In the 13th century, a narrow tower was built at the west end of the church. It had thin lancet windows, which were common then. The pointed roof, called a broach spire, was added in the mid-19th century. Strong diagonal buttresses with sandstone quoins were added to the tower. Also in the 13th century, the outside of the church was fully restored. Some parts were rebuilt. The only other changes before the 19th century were a porch added to the south end and some buttresses on the south wall of the nave. These were added in the 16th or 17th century.
Victorian Changes and Growth
The church stood for over 600 years with few changes. Then, in the 19th century, it was completely changed by four big rebuilding and restoration projects. These happened over 74 years. The last one, in 1898, was the biggest. It added a north aisle, which was much larger and taller than the rest of the building. A vestry was also added.
In the early 19th century, the church was in better shape than many others in Sussex. A survey in 1825 said it was "decently fitted up." However, rebuilding old churches was popular in the Victorian era. The outside walls were likely in poor condition. The three earlier restorations happened in 1824–25, 1856, and 1880–83. During the third one, a 13th-century wall painting was found above the chancel arch. It showed Christ in Judgement. It was hidden under 30 layers of whitewash and two later paintings. This might be one of the oldest such murals in England. It was repainted after it was found.
In 1898, when the north side was extended, the outside walls on the west, east, and south were covered with grey cement. This was probably to make them stronger. Some people thought this looked "unsightly." However, one historian said that many medieval churches were covered this way. So, it might show what a typical church of that time looked like.
Patcham is close to Brighton, which was growing fast. It is about 2 miles (3.2 km) north of the Palace Pier. This encouraged suburban growth from the mid-19th century. The village population was 286 in 1801. It grew steadily and nearly quadrupled by 1901. Brighton Corporation (the old city council) built council housing in Moulsecoomb in the early 1920s. Moulsecoomb was then part of Patcham parish.
On April 1, 1928, almost all of the 4,325-acre (1,750-hectare) parish became part of Brighton. This area was called Greater Brighton. Four large housing estates were built. The population reached 5,241 in 1930 and kept growing. The new north aisle helped with space as new houses surrounded the old village. But as development spread, two more churches opened. Both were initially smaller churches linked to All Saints:
- A temporary building on the Braybon Avenue estate became the Church of Christ the King. A permanent brick church replaced it in 1958.
- In 1958, architect John Wells-Thorpe designed the Church of the Ascension in Westdene. This was a new suburb west of London Road.
The original temporary church at Braybon Avenue became a church hall for Christ the King. All Saints Church got its own hall, Mackie Hall, in 1937. It closed in 1995. Another restoration happened in 1989. The inside was changed, and a reredos (a screen behind the altar) was made from old choir stalls.
Memorials and Tombs
The church has several memorials. The oldest is a wall tablet for Richard Shelley, who died in 1594. He was one of the first owners of Patcham Place. Patcham Place started as a 16th-century manor house. Richard Shelley was an important person in Brighton's early history. In 1579, he and three other local noblemen were asked by the Privy Council to write down the "ancient customs" of the villagers. They also helped settle arguments between fishermen and farmers. They wrote a book called The Book of All The Auncient Customs heretofore used amonge the fishermen of the Toune of Brighthelmston. Its rules became law. The memorial to Richard Shelley is partly broken. It has pillars, the Shelley coat of arms, and figures of grave-diggers.
Inside the church, three generations of the Paine family are remembered by tablets in the chancel. John Paine, from the second generation, rebuilt Patcham Place in 1764. He was the uncle of Thomas Read Kemp, who created the fancy Kemp Town estate in Brighton. The Roe family and their relatives from Withdean also have memorials. William Roe and his son William Thomas Roe worked for the Board of Customs. William Roe was its chairman for 14 years. William Thomas Roe also worked for The Board of Admiralty. His son, his daughter's husband, and their son also have their own memorials. The manor of Withdean Cayliffe, part of Patcham parish, stayed in the family after William Roe bought it in 1794.
Outside, there are seven similar chest-tombs. They are centuries old and seem to belong to the Scrase family. Two other tombs nearby, from the 18th or early 19th century, are also listed at Grade II. This happened on August 26, 1999. On the north side of the churchyard, there is a memorial to "a person who was unfortunately shot." This area was traditionally used for burials of people who had committed certain acts.
The churchyard also has 16 Commonwealth war graves. These include two British Army soldiers from World War I and eight Royal Air Force personnel, five soldiers, and a WREN from World War II. They are buried in the churchyard extension.
Church Design and Features
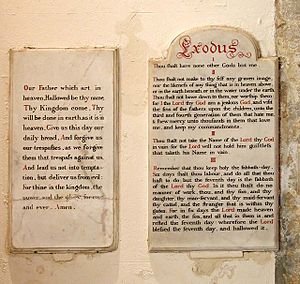
All Saints Church has a west tower with strong buttresses and a pointed roof (broach spire). It has a three-bay nave with a tall aisle on the north side. One historian said this aisle is "quite out of proportion" to the rest of the building. There is also a porch on the south wall, a chancel, and a vestry. The north aisle, built in 1898, is made of flint with rows of red brick. The rest of the church's outside was covered in cement at the same time. Before this, the outside walls were all flint with stone details.
Both sides of the nave have buttresses, as does the southwest corner of the tower. These buttresses might have been added in the 16th century. The tower roof, below the short 19th-century spire, is made of slate. The rest of the church has a tiled roof. The porch has a gabled roof over a 14th-century archway. The tower holds three bells. One bell is from 1639, and another was repaired in 1724. The chancel roof has panels. The nave roof has vertical supports with old tie-beams.
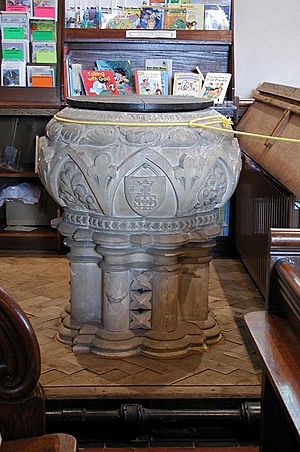
The nave and chancel are separated by an old chancel arch. This arch has spaces for a reredos on each side. These might be from the 12th century. Above the chancel arch are parts of a 13th-century wall painting. It shows Christ in Judgement. It is thought to be from around 1230. It shows people going to Heaven and Jesus Christ weighing their souls. The Virgin Mary and John the Baptist are next to him. The painting was in pieces when it was found in the 1880s. It has been redrawn. Other paintings might have been on the walls, but they are not visible now.
There are lancet windows in the north and south walls and on the tower. Some have stone patterns called tracery. The chancel and nave windows are from the 14th century. They are in the Decorated Gothic style, which was popular then. The tower windows are smaller and in the Early English style. This style was common in the 13th century when the tower was built. The largest window is at the east end of the chancel. It has three lights and detailed tracery. This window is from the 14th century. A small window next to the porch might be the same age. It has two lights with leaf-shaped tops.
The blocked doorway in the modern north aisle is the oldest part of the church. Its lintel (top stone) is about 10 inches (25 cm) thick. It sits below 11 voussoirs (wedge-shaped stones), each about 8 inches (20 cm) wide. Below the lintel, the old opening is 6.8 feet (2.1 m) high and 2.75 feet (0.84 m) wide. It has sunk into the ground, so its original height was about 7.5 feet (2.3 m). The jambs (side posts) are made of five stones of equal height. The top stone is wider because it supported the lintel. Inside the church, you can see the jambs and arch, but not the lintel.
The chancel wall has a piscina (a basin for washing sacred vessels) with a trefoil arch. This was added during the 14th-century restoration. The font is round and fancy. It is from 1864. The church has objects used for the Eucharist from the 16th and 17th centuries. These include a chalice from 1568 and a paten from 1666. The west wall has many old carved boards with prayers and the commandments. These are common in churches in Sussex. Old graffiti, like etched crosses and dates, can also be found inside. These "curious carvings" are also common in Sussex.
Current Use and Parish
All Saints' Church was listed at Grade II* on October 13, 1952. This means it is a very important historic building. Worship at All Saints follows the Open Evangelical style. There is a Sunday school and a regular youth group for young people.
All Saints is the main church in the Benefice of Patcham All Saints. This group also includes the Church of the Ascension in Westdene. This is a modern building made of brick and glass, designed in 1958 by architect John Wells-Thorpe. The church parish of All Saints covers the north of Brighton and its surrounding countryside. It includes Withdean, Westdene, Patcham, Hollingbury, part of Preston (up to Preston Park railway station), and houses north of the A27 Brighton Bypass and south of Pyecombe.
In 2005, the Diocese of Chichester reviewed the parish boundaries. Parts of the west side of the parish were moved to the Church of the Good Shepherd in Brighton. A section at the south end was given to St John the Evangelist's Church in Preston Village. At the same time, the Church of Christ the King was closed. Its parish was split between All Saints and St John the Evangelist's churches. So, All Saints' Church welcomed people from the northern part of Christ the King's parish.
The diocese officially closed the Church of Christ the King on December 1, 2006. However, from July 20, 2007, it was used again for worship. In that year, two church groups whose churches had been demolished joined together. They bought the building and renamed it the Fountain Centre. The Elim Balfour Road Church in Preston Village, a Pentecostal church, was demolished in 2007. The Immanuel Community Church had been using the former St Augustine's Church building near Preston Park since their church in Hanover, Brighton was destroyed by fire in 2003.
See also
- Grade II* listed buildings in Brighton and Hove
- List of places of worship in Brighton and Hove
 | Kyle Baker |
 | Joseph Yoakum |
 | Laura Wheeler Waring |
 | Henry Ossawa Tanner |


