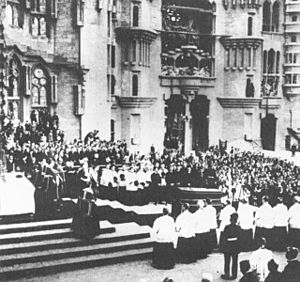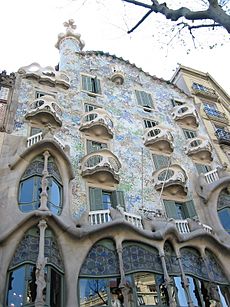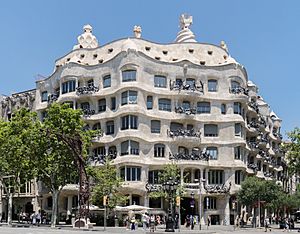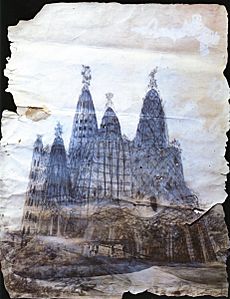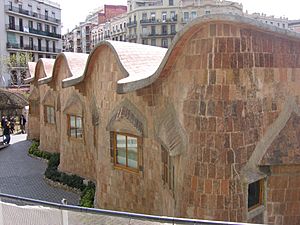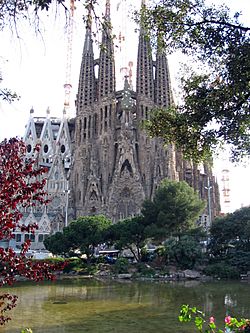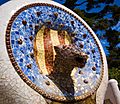Antoni Gaudí facts for kids
Quick facts for kids
Antoni Gaudí Cornet
|
|
|---|---|
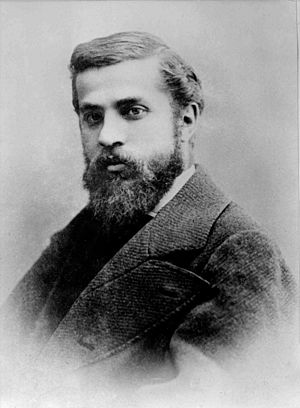
Gaudí in 1878, by Pau Audouard
|
|
| Born | 25 June 1852 |
| Died | 10 June 1926 (aged 73) Barcelona, Catalonia, Spain
|
| Nationality | Spanish |
| Occupation | Architect |
| Buildings | Sagrada Família, Casa Milà, Casa Batlló |
| Projects | Park Güell, Church of Colònia Güell |
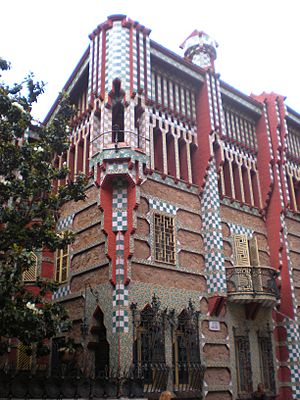
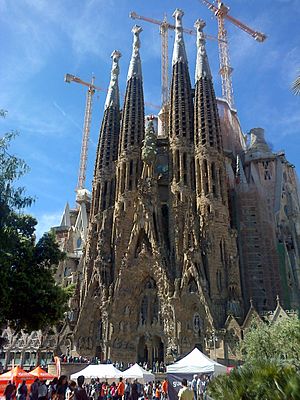
Antoni Gaudí i Cornet (born June 25, 1852 – died June 10, 1926) was a famous Spanish architect. He was born in Reus, in Catalonia, and became a leader of a special art style called Catalan modernism. Gaudí's buildings have a very unique look. Most of his amazing works are in Barcelona, the capital city of Catalonia.
Gaudí got ideas from different art styles like neo-Gothic art, Art Deco, and techniques from the Middle East. He became a big part of the modernist movement in the late 1800s and early 1900s.
People all over the world love Gaudí's work. Architects still study and admire his designs today. His most famous building, the Sagrada Família, is still being built. It is the most visited monument in Spain.
Between 1984 and 2005, seven of his buildings were named World Heritage Sites by UNESCO. These include: Park Güell, Palau Güell, and Casa Milà. Also, parts of the Sagrada Família (the Nativity facade, the crypt, and the apse), Casa Vicens, and Casa Batlló in Barcelona. The crypt of the Church of Colònia Güell in Santa Coloma de Cervelló was also included.
Gaudí's Roman Catholic faith grew stronger throughout his life. You can see religious symbols everywhere in his work. This led people to call him "God's Architect." He was even honored by the church in 2011.
His buildings often looked like they grew from nature, with curved and organic shapes. Gaudí rarely drew detailed plans for his projects. Instead, he preferred to make small 3D models. He would then shape the details as he thought of them.
Contents
Biography
Early Life and Education
Antoni Gaudí was born on June 25, 1852. His parents were Francesc Gaudí i Serra, a coppersmith, and Antònia Cornet i Bertran. He was the youngest of five children. Gaudí's family came from the Auvergne region in southern France.
It's not exactly known where Gaudí was born. Most of his official papers say Reus. But Gaudí himself often said he was born in Riudoms, his father's village.
Gaudí loved his home region and was proud of his Mediterranean background. He believed people from the Mediterranean were very creative and had a natural sense for art. Spending time outdoors, especially at his family's home in Mas de la Calderera, helped him study nature. This love for nature led him to join a hiking group in 1879. They explored Catalonia and southern France, often walking many miles a day.
Young Gaudí had poor health, including rheumatism. This might have made him a quiet and private person. His health issues and some health theories led him to become a vegetarian early in life. His strong religious faith also led him to try long and strict fasts. These fasts were sometimes unhealthy and even made him very sick in 1894.
Gaudí went to a nursery school run by Francesc Berenguer. Berenguer's son, also named Francesc, later became one of Gaudí's main helpers. He then went to the Piarists school in Reus. There, he showed his artistic talent by drawing for a school newspaper. During this time, he also worked at a textile mill in Reus. In 1868, he moved to Barcelona to study teaching.
Between 1875 and 1878, Gaudí did his required military service in Barcelona. Most of this time was spent on sick leave, which allowed him to continue his studies. His poor health kept him from fighting in the Third Carlist War. In 1876, his mother died at age 57. His 25-year-old brother, Francesc, also died that year.
Gaudí studied architecture at the Llotja School and the Barcelona Higher School of Architecture. He graduated in 1878. To pay for his studies, he worked as a draughtsman for different architects. He also studied French, history, economics, philosophy, and aesthetics. His grades were average. When he received his degree, the school director said: "We have given this academic title either to a fool or a genius. Time will show." Gaudí joked to a friend, "Llorenç, they're saying I'm an architect now."
Becoming a Professional Architect
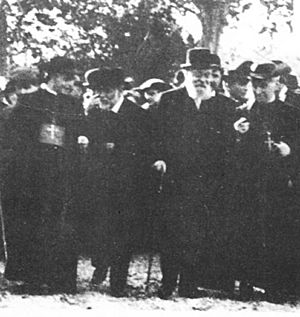
Gaudí's first projects included lampposts for the Plaça Reial in Barcelona. He also designed newsstands and a building for the Cooperativa Obrera Mataronense (Workers' Cooperative of Mataró). He became more well-known after designing the Casa Vicens. This led to more important projects.
At the Paris World's Fair of 1878, Gaudí showed a display case he made for a glove company. Its modern design impressed a rich businessman named Eusebi Güell. Güell then asked Gaudí to design many important works. These included the Güell wine cellars, the Güell pavilions, the Palau Güell (Güell palace), the Park Güell (Güell park), and the crypt of the church of the Colònia Güell. Güell became Gaudí's most important supporter.
In 1883, Gaudí took over the building of the Sagrada Família church in Barcelona. He completely changed the original design, adding his unique style. From 1915 until his death, he worked only on this project. Because he had so many projects, he relied on his team to work on several things at once. Many architects who worked with him later became famous themselves.
The 1888 World Fair in Barcelona was a big event for the Modernisme art movement. Gaudí showed his work there and became even more famous. In the early 1890s, he designed two buildings outside Catalonia: the Episcopal Palace, Astorga, and the Casa Botines in León. These projects made him known across Spain.
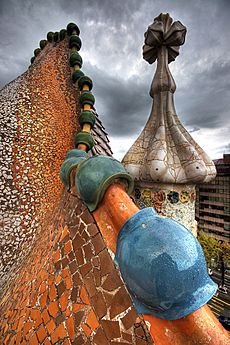
In 1899, Gaudí joined a Catholic art group and another Catholic organization. His conservative and religious ideas were connected to his support for Catalan culture.
At the start of the 1900s, Gaudí worked on many projects at the same time. His style became even more personal, inspired by nature. In 1900, he won an award for the best building of the year in Barcelona for his Casa Calvet. He also worked on the Park Güell and restored the Cathedral of Palma de Mallorca. Between 1904 and 1910, he built the Casa Batlló and the Casa Milà, two of his most famous works.
Gaudí often moved homes in Barcelona. In 1906, he moved into a house in the Güell Park that he owned. His assistant had built it to show off the estate. This house is now the Gaudí Museum. He lived there with his father and his niece until 1925. Then, he moved into the workshop of the Sagrada Família.
The years after 1910 were difficult for Gaudí. His niece died in 1912, and his main helper died in 1914. There was also a money crisis that stopped work on the Sagrada Família in 1915. Many of his friends and supporters also passed away. Because of these sad events, he focused completely on the Sagrada Família from 1915 onwards. He called it the "Cathedral of the Poor" and even collected donations to keep building it.
In 1936, during the Spanish Civil War, Gaudí's workshop at the Sagrada Família was attacked. Many of his documents, plans, and models were destroyed.
Personal Life
Gaudí dedicated his life to his work and never married. He was known to be interested in only one woman, Josefa Moreu, in 1884, but she did not feel the same way. After that, Gaudí found peace in his strong Catholic faith.
Some people described Gaudí as unfriendly, but those close to him said he was kind, polite, and loyal to his friends. His friends included his supporters Eusebi Güell and Bishop Josep Torras i Bages, as well as writers and his assistants.
Gaudí's appearance changed a lot over time. As a young man, he dressed very well, with neat hair and beard. He enjoyed good food, went to the theater, and traveled in a horse carriage. As he got older, he ate simply and wore old, worn-out suits. He sometimes looked so messy that people mistook him for a beggar. This happened just before the accident that caused his death.
Gaudí did not write much. He left mostly technical reports, some letters to friends, and a few articles. His assistants saved some of his quotes. His only known written document is the "Reus Manuscript" (1873–1878). It was like a student diary where he wrote down his ideas about architecture and design.
Death
On June 7, 1926, Gaudí was taking his usual walk to church for prayer. While walking, he was hit by a tram and lost consciousness. People thought he was a beggar, so he didn't get help right away. Eventually, some people took him by taxi to the Santa Creu Hospital, where he received basic care.
The next day, the Sagrada Família's chaplain recognized him. But by then, Gaudí's condition was too bad for more treatment. Gaudí died on June 10, 1926, at age 73. He was buried two days later. A large crowd gathered to say goodbye to him in the crypt of the Sagrada Família. His gravestone has an inscription in Latin.
Works
Gaudí's work is usually called modernista. This style aimed to be new without completely breaking from old traditions. It focused on being modern, using lots of decoration, and combining different art forms, with craftsmanship being very important. Gaudí added his own touch, using ideas from the Baroque style and new building techniques, while still using traditional architectural language. His inspiration from nature and his unique ideas made his work special in the history of architecture.
Early Projects
Gaudí's first works, from his student days and just after graduation, show how precise he was with details. He used geometry and thought a lot about how buildings would stand up.
Student Designs
While studying, Gaudí designed several projects. Some notable ones include: a cemetery gate (1875), a Spanish pavilion for the Philadelphia World Fair (1876), a quay-side building (1876), a courtyard for the Diputació de Barcelona (1876), a large fountain for the Plaça Catalunya in Barcelona (1877), and a university assembly hall (1877).
| Student works | |||
|---|---|---|---|
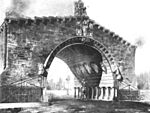 |
 |
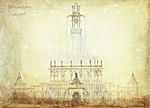 |
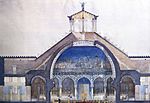 |
| Cemetery gate (1875) | Quay-side building (1876) | Fountain in Plaça Catalunya (1877) | University assembly hall (1877) |
Gaudí started working professionally while still at university. He worked as a draughtsman for famous architects in Barcelona. He helped Josep Fontserè with the Parc de la Ciutadella project. For this, Gaudí designed the park's entrance, a bandstand railing, and a water system for a large fountain. He even made an artificial cave, showing his love for nature.
He also worked for Francisco de Paula del Villar on the Montserrat monastery. Later, Gaudí would take over Villar's work on the Sagrada Família. He also helped Joan Martorell with several church projects. Martorell later recommended Gaudí for the Sagrada Família.
First Projects After Graduation
After graduating in 1878, Gaudí's first job was designing lampposts for the Plaça Reial. He also designed newsstands and the Mataró cooperative building, which was his first important work. The lampposts were made of cast iron with a marble base. They had decorations, including the caduceus symbol for trade, which is also a symbol of Barcelona.
| Early post-graduate works | |||
|---|---|---|---|
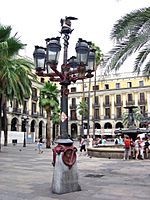 |
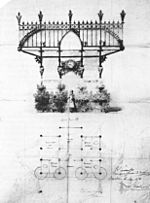 |
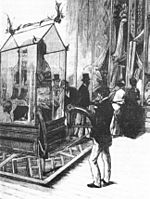 |
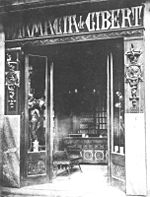 |
| Lampposts | Girossi newsstands | Esteban Comella display | Gibert Pharmacy |
The Cooperativa Obrera Mataronense (Mataró Workers' Cooperative) was Gaudí's first big project (1878–1882). He designed a factory, worker housing, a social center, and a services building. Only the factory and services building were finished. In the factory roof, Gaudí used the catenary arch for the first time. He also used ceramic tile decoration for the first time in the services building. Gaudí planned the site based on the sun's direction, which became a common feature in his work. He even designed the Cooperative's flag with a bee, a symbol of hard work.
In 1878, Gaudí designed a display cabinet for a glove factory. This cabinet was shown at the Paris World Exhibition. It caught the eye of businessman Eusebi Güell. Güell was so impressed that he wanted to meet Gaudí. This meeting started a long friendship and working relationship. Güell became Gaudí's main supporter for many of his large projects.
First Güell Projects
Güell's first request for Gaudí was to design furniture for a chapel in Comillas. This chapel was being built by Gaudí's teacher, Joan Martorell.
Between 1879 and 1881, Gaudí designed decorations for the Sant Pacià church. He created a Gothic-style altar, a monstrance with Byzantine influences, mosaics, and lighting. The church was damaged in 1909, and only the mosaics remain. He also decorated the church of the Colegio de Jesús-María in Tarragona (1880–1882).
Working with Martorell
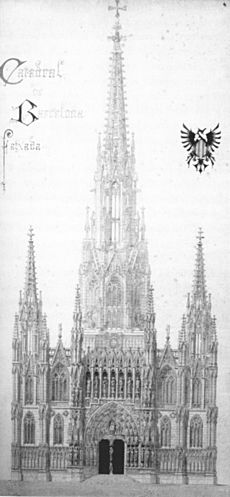
In 1882, Gaudí designed a monastery and a church for his former teacher, Joan Martorell. It was a neo-Gothic design, but it was never built.
Gaudí's work with Martorell was important because Martorell later recommended Gaudí for the Sagrada Família. The idea for this church came from Josep Maria Bocabella. The project started in 1882 with another architect, but he resigned. Gaudí took over and completely changed the design, except for the crypt that was already built. Gaudí spent the rest of his life building this church, which became a summary of all his architectural ideas.
Orientalist Style
During these years, Gaudí created buildings with an "oriental" look. He was inspired by art from the Middle East and Far East, as well as Islamic art from Spain. Gaudí used lots of ceramic tiles, Moorish arches, exposed brick columns, and dome-shaped towers.
| Orientalist works | ||||
|---|---|---|---|---|
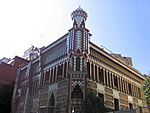 |
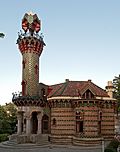 |
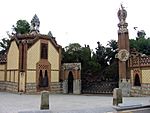 |
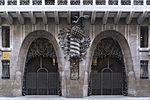 |
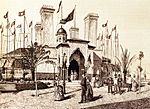 |
| Casa Vicens (1883–88) | El Capricho (1883–85) | Güell Pavilions (1884–87) | Palau Güell (1886–88) | Compañía Trasatlántica (1888) |
Neo-Gothic Style
In this period, Gaudí was inspired by mediaeval Gothic art. But he wanted to make its structures even better. Neo-Gothic was a popular style then. Gaudí studied many Gothic buildings. He believed it was an imperfect style with some structural problems. In his designs, he found ways to remove the need for large supports (buttresses) by using special curved surfaces.
| Neo-gothic works | ||||
|---|---|---|---|---|
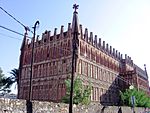 |
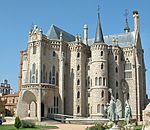 |
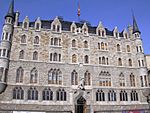 |
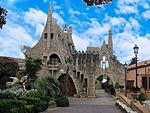 |
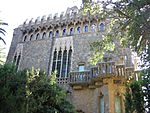 |
| Teresian College | Episcopal Palace | Casa Botines | Bodegues Güell | Torre Bellesguard |
Naturalist Style
During this time, Gaudí made his personal style even better. He was inspired by the natural shapes found in nature. He used new structural ideas based on his study of curved geometry. He also added a lot of creative freedom and imaginative decorations. His buildings became very rich in structure, with shapes and volumes that were not stiff or strictly classical.
1898–1900 Projects
Gaudí built the Casa Calvet (1898–1899) in Barcelona. Its front is made of stone and has wrought iron balconies. It also has a gallery decorated with plants and mythical figures. Gaudí used a Baroque style for this building. In 1900, it won an award for the best building of the year from Barcelona City Council.
Gaudí's main new project at the start of the 1900s was the Park Güell (1900–1914). Eusebi Güell asked him to design it as a residential area like an English garden city. The project wasn't very successful; only one plot of land was sold. But the park's entrances and service areas were built. They show Gaudí's genius and his new structural ideas. The Park Güell is on a hilly area. Gaudí built viaducts that blended into the land. The main entrance has two buildings, and the park is surrounded by a stone wall with glazed ceramics. These entrance buildings show Gaudí's skill, with special curved vaults. Steps lead to higher levels, decorated with sculpted fountains. The dragon fountain is a famous symbol of the park. These steps lead to a large hall that was meant to be a market. Above this hall is a big plaza like a Greek theater, with a famous wavy bench covered in broken ceramics. The park's show home, built by Gaudí's assistant, was Gaudí's home from 1906 to 1926. It is now the Casa-Museu Gaudí.
| Naturalist works (1898–1900) | |||
|---|---|---|---|
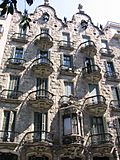 |
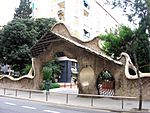 |
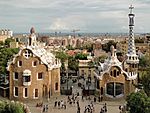 |
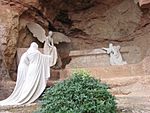 |
| Casa Calvet | Finca Miralles | Park Güell | Rosary of Montserrat |
1901–1903 Projects
Gaudí worked on restoring the Cathedral of Santa Maria in Palma de Mallorca (1903–1914). He planned to remove an old altar, move the choir seats, add new pulpits, and install electric lighting. He also wanted to uncover Gothic windows and fill them with stained glass. He left the project in 1914 due to disagreements.
1904 Projects
One of Gaudí's biggest and most amazing works is the Casa Batlló (1904–1906). He was asked to renovate an old building. Gaudí focused on the front of the building, the main floor, the courtyard, and the roof. He added a fifth floor for staff. The front is made of stone and has bone-shaped columns with plant decorations. Gaudí kept the rectangular balconies but made the rest of the facade wavy. He also covered the facade with colorful broken ceramic pieces. The roof has unique spiral chimneys and a curved shape that looks like a dragon's back.
In 1904, he designed the decoration for the Sala Mercè, one of Barcelona's first cinemas. The theater looked like a cave, inspired by the Dragon's Caves in Mallorca.
1906 Projects
Another major project by Gaudí, and one of his most admired, is the Casa Milà, also known as La Pedrera (1906–1910). Gaudí designed the house around two large, curved courtyards. It has a structure of stone, brick, and iron columns. The facade is made of limestone, and the top part is covered in white tiles, looking like a snowy mountain. It has five floors, plus an attic made of curved arches. The staircases to the roof are topped with Gaudí's four-armed cross. The chimneys are covered in ceramics and look like mediaeval helmets.
1907–1908 Projects
Gaudí's last project for his main supporter, Eusebi Güell, was the church for the Colònia Güell (1890–1918). This was an industrial village. Gaudí designed the church in 1898, but only the crypt was built. Güell's sons stopped the project after his death in 1918. Gaudí designed an oval church that would blend into nature. A porch with special curved vaults was built before the crypt. This was the first time Gaudí used these types of vaults in architecture. Inside the crypt, there are large stained glass windows shaped like flower petals and butterfly wings.
Final Period
In his last years, Gaudí worked almost only on the Sagrada Família. Here, he perfected his naturalist style, combining all the ideas he had tried before. Gaudí achieved a perfect balance between the structure and the decorations, between how it looked and how it worked. He brought all the arts together into one logical and beautiful building.
The first example of this final stage is a simple but clever building: the Sagrada Família schools. This small school was for the workers' children. Built in 1909, it has a rectangular shape. It was made of exposed brick in three layers, following a traditional Catalan method. The walls and roof have a wavy shape, making the building look light but strong. The Sagrada Família schools are an example of brilliant design. They have inspired many architects because of their simplicity, strength, and unique look.
La Sagrada Família
From 1915, Gaudí focused almost entirely on his greatest work, the Sagrada Família. This church shows how his architectural ideas grew. After the crypt and the apse were built in a Gothic style, the rest of the church was designed in an organic style. It imitates natural shapes with many curved surfaces. Gaudí wanted the inside to look like a forest. The columns are slanted like tree trunks and twist like branches, creating a strong and simple structure. Gaudí used all his past discoveries in this project, making a church that is structurally perfect, beautiful, and pleasing to look at.
The Sagrada Família has a cross shape. It has a main area with five aisles, a cross-section with three aisles, and an apse with seven chapels. It has three facades, each dedicated to a part of Jesus's life: his birth, his suffering, and his glory. When finished, it will have eighteen towers. Twelve towers will represent the apostles, four for the evangelists, one for the Virgin Mary, and the tallest central tower for Jesus. This central tower will be 172.5 meters (566 feet) tall. The church will also have two sacristies and three large chapels. It will be surrounded by a cloister for processions and to separate the building from the outside. Gaudí used many symbols in the Sagrada Família, both in its architecture and sculptures. Each part of the church is dedicated to a religious theme.
During Gaudí's life, only the crypt, apse, and part of the Nativity facade were finished. After his death, his assistant took over the construction. Many architects have continued the work since then. The church is not expected to be finished until at least 2026.
Images for kids
-
A fountain in Park Güell depicting a snake and the Catalan coat of arms, a common symbol in Gaudí's works.
-
The salamander in Park Güell has become a symbol of Gaudí's work.
-
The nave in the Sagrada Familia with a hyperboloid vault. Inspiration from nature is taken from a tree, as the pillar and branches symbolise trees rising up to the roof.
-
An upside-down force model of the Colònia Güell, Sagrada Família Museum
-
Dedicatory object for Orfeó Català (1922), designed by Gaudí, drawn by Francesc Quintana and coloured by Josep Maria Jujol
-
Interior of the Casa Vicens
-
Prie Dieu, or prayer desk, designed by Gaudí for Casa Batlló
See also
 In Spanish: Antoni Gaudí para niños
In Spanish: Antoni Gaudí para niños
 | Claudette Colvin |
 | Myrlie Evers-Williams |
 | Alberta Odell Jones |


