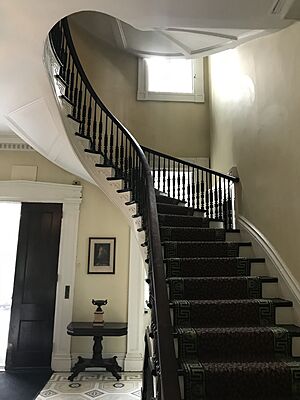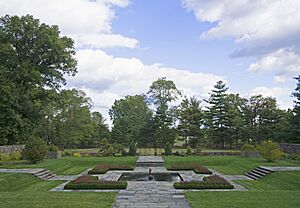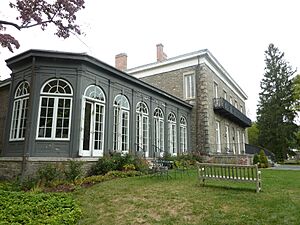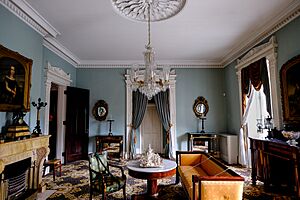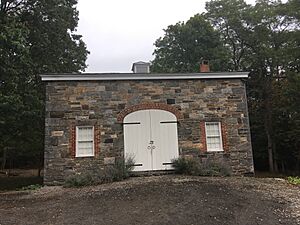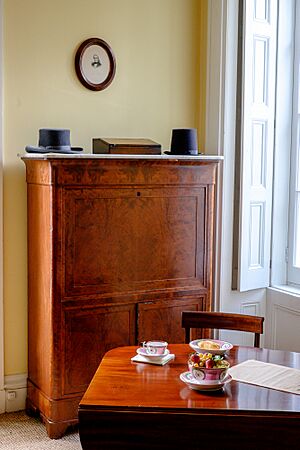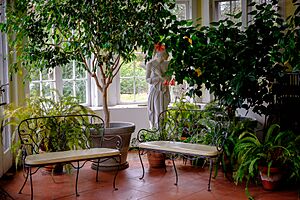Bartow–Pell Mansion facts for kids
|
Bartow–Pell Mansion and Carriage House
|
|
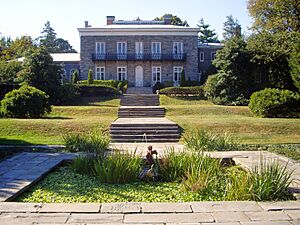 |
|
| Location | 895 Shore Road, Pelham Bay Park, Bronx, New York |
|---|---|
| Built | 1836 |
| Architectural style | Greek Revival |
| NRHP reference No. | 74001220 |
Quick facts for kids Significant dates |
|
| Added to NRHP | December 30, 1974 |
| Designated NHL | December 8, 1976 |
The Bartow–Pell Mansion is a historic house museum located at 895 Shore Road in Pelham Bay Park in the Bronx, New York City. This two-story building was designed in the mid-1800s. It features a Greek Revival style outside and Federal style inside. It is the last old manor house left in the Pelham Bay Park area.
The mansion sits on about 9 acres of land. This area includes a three-story carriage house, beautiful terraced gardens that look out over Long Island Sound, and a small burial spot for the Pell family. The Pell family used to own this land a long time ago.
The land was first bought by Thomas Pell from the native Siwanoy people in 1654. The Pell family built two earlier homes on this spot in 1675 and 1790. Robert Bartow, who was related to the Pell family, built the current house between 1836 and 1842. The house stayed with the Bartow and Pell families until 1888. Then, the government of New York City bought it.
The house was empty until 1914 when the International Garden Club (IGC) leased it. This club was started by Zelia Hoffman and Alice Martineau. The IGC fixed up the house to use as their clubhouse and moved in during 1915. In 1936, Mayor Fiorello La Guardia even used the mansion as his summer home. The IGC opened part of the house as a museum in May 1946, while still using it as a clubhouse. The mansion's carriage house was also restored between 1987 and 1993.
The mansion is built facing north and south, with extra sections on each side. It has stone walls, balconies, and large windows. Inside, the first floor has a square central hall with a cool curving staircase. It also has two fancy living rooms, a sitting room, and a small dining room. The second floor has bedrooms, and the basement was used for storing wine. The carriage house used to have a stable hand's home, space for vehicles, and a hayloft. Since 1993, it has been used for exhibits and educational programs. Some of the furniture inside includes a desk that belonged to Aaron Burr and a special bed made by Charles-Honoré Lannuier. The mansion's outside, inside, and gardens are all protected as a New York City designated landmark and a National Historic Landmark.
Contents
Exploring the Mansion's Location
The Bartow–Pell Mansion is found in the northern part of Pelham Bay Park in the Bronx, New York City. Its address is 895 Shore Road, but the house is hidden in a wooded area of the park. You can only reach it by driving about 200 yards off Shore Road. There is a parking lot right in front of the mansion.
- Surrounding Nature: In the mid-1900s, Rhododendrons and lilacs were planted along the driveway. To the east of the mansion are the Bartow-Pell Woods and Pelham Bay Park's lagoon. The Pelham Golf Course is to the northwest. Orchard Beach is just across the lagoon. A hiking path called the Siwanoy Trail goes around the estate.
- Getting There: The closest New York City Subway station is the Pelham Bay Park station, which is across the Hutchinson River. The Bee-Line Bus's 45 route also stops near the estate.
The Mansion's Gardens and Grounds
The mansion and its garden cover about 9 acres of Pelham Bay Park.
- Carriage House: Northeast of the main mansion is the estate's carriage house.
- Terraced Garden: To the east of the mansion is a formal terraced garden. It gently slopes down towards the lagoon and Long Island Sound. This garden has several levels, with a square fountain in the middle and steps on each side. In spring and fall, the fountain was surrounded by rose and tulip beds. Other levels had petunias, yew trees, dahlias, zinnias, asters, and chrysanthemums.
- Garden Wall: A 7-foot-tall wall made of local stone surrounds the garden and is covered with wisteria vines. There are iron gates in the wall and a wrought-iron fence above it on the eastern side. East of the fence was a lawn overlooking the water. The Mary Ludington Herb Garden is next to the terraced garden.
The Treaty Oak and Pell Family Burial Plot
Just south of the Bartow–Pell Mansion was a famous tree called Treaty Oak.
- Treaty Oak: In 1654, the Siwanoy Native American chief Wampage and English colonist Thomas Pell signed a treaty under this tree. In this treaty, Pell bought all the land east of the Bronx River in what was then Westchester County, New York. The original oak tree, which had a fence around it, was destroyed in 1906. A new tree was planted in its place in 1915.
- Pell Family Burial Plot: About 100 yards south of the house is a burial plot for the Pell family. This plot has gravestones from between 1748 and 1790. Four granite posts with pelican designs, representing the Pell family's coat of arms, surround the plot. A path lined with chestnut trees connects the house to the burial plot and the shoreline of Long Island Sound.
A Look at the Mansion's History
In 1654, Thomas Pell bought about 50,000 acres of land from the Siwanoy people. This land included what is now Pelham Bay Park and the town of Pelham, New York. Pell made his estate on about 9,188 acres of this land. Pell's land became known as Pelham Manor in 1666. During the colonial era, many important families built houses within Pelham Manor, including the Bartow, Bayard, Burr, Fish, Leroy, Lorillard, and Pell families. By the 1700s, several Pell family members had married into the Bartow family.
Thomas's nephew, John Pell, built a home near Long Island Sound around 1675. This first house was in an English style with brick walls. Three of Pelham Manor's lords of the manor lived in this house before it burned down during the American Revolutionary War. The second house was built around 1790 by John Bartow and his wife, Ann Pell Bartow. This house might have used the foundation of John Pell's first house. The Bartows sold the estate in 1813 to a merchant named Herman Leroy. The second house was likely torn down when the Leroys owned the property.
The Mansion as a Home
Robert Bartow, a relative of the Pell family and one of John Bartow's grandsons, bought 30 acres of his ancestor's old estate in 1836. Robert Bartow and his wife, Maria Lorillard Bartow, built the current mansion on this site. This was the third house to be built on the estate. The Bartow Mansion and a nearby carriage building were finished by 1842, though the exact construction date is not known. The house cost $60,000 at the time. When it was finished, the house was in Westchester County, in the town of Pelham, New York. The new mansion was built southwest of the first manor house from 1675.
The Bartow and Pell families owned the building for the next 40 years. Robert, Maria, and their seven children lived there first. Robert Bartow passed away in 1868, and the mansion went to his widow, then to his sons. The Bartow family lived in the mansion until at least 1883. In June 1884, Governor Grover Cleveland signed a law to create a system of parks in the Bronx, including Pelham Bay Park. The Bartows wanted $467,953 for their property, but the city thought it was only worth $131,000.
Even though Pelham residents did not want the park, the New York City government bought the land for Pelham Bay Park in 1887. It officially became a park in 1888. That same year, the city bought the house from the Bartow family's descendants. The city paid $63,000 for the land around the mansion, $33,000 for the mansion itself, and $94,625 for 14 nearby land lots. This made a total of $190,625. The mansion was empty for over 20 years and became very run down. The grounds also became overgrown. The house was still part of Westchester County until 1894 or 1895, when the border between Westchester and the Bronx moved north. For a short time in the early 1900s, the Home for Crippled Children used the mansion. The carriage house on the property was used for different things after it was sold, and it eventually became a storage area.
The Mansion as a Clubhouse
Restoring and Reopening the Mansion
In 1914, the New York City Department of Parks and Recreation (NYC Parks) leased the building to the International Garden Club (IGC). The IGC was started in 1913 by Zelia Hoffman and Alice Martineau to promote formal gardens. They wanted to create an educational garden on the estate. The club also planned to hold exhibits and lectures and create a library in the mansion. The IGC agreed to lease the house and grounds for three years. They would pay for landscaping the grounds and then return the property to the city.
The firm of Delano & Aldrich was hired to restore the home. The outside was renovated, and the formal gardens were built from 1914 to 1917. The inside was also renovated for the clubhouse, but the house's original architectural details were kept as much as possible. A designer named Miss Swift redesigned the first floor, and Hoffman chose furniture and decorations for the second floor. The renovations cost either $25,000 or $100,000.
The mansion opened as the IGC's headquarters on May 1, 1915, with a ceremony attended by New York governor Charles Whitman. As part of their agreement with the city, the club had to open the mansion's gardens to the public. In its first three years, the IGC spent over $70,000 on the house and often held public speeches. The house was open seven days a week. It was usually free to enter, but the club charged admission on two days to help pay for upkeep. The IGC was in charge of maintaining the house's inside and garden, while the city government took care of the outside and the rest of the grounds. The club did not meet there during the summer. Over time, all the other mansions nearby were destroyed, leaving the Bartow Mansion as the only one left in Pelham Bay Park.
From the 1910s to the 1940s
The IGC started hosting outdoor flower shows in June 1916. That same year, Hoffman hired the landscape design firm Olmsted Brothers to discuss adding more gardens and a greenhouse, but these ideas were never carried out. The club renewed its contract with the city in 1917 for five more years. The next year, Bronx parks commissioner Joseph T. Hennessy tried to remove the IGC from the mansion because of how they were using the grounds, but he was not successful. The IGC had more plans for the property, like a rock and rose garden and a painting collection, but these were delayed by World War I. In the 1920s and 1930s, the IGC continued to host its yearly "garden parties" at the mansion. They also hosted important visitors from other countries, like a member of the French Academy of Sciences. The mansion's driveway was changed in the 1930s when a parking lot was added in front of the mansion.
In June 1936, New York City mayor Fiorello La Guardia announced that the mansion would be used as the city's first "Summer City Hall." This allowed him to be close to his family in Westport, Connecticut. La Guardia and some of his helpers officially moved into the house on July 2, 1936. A temporary phone line and a teleprinter were added to make it easier to talk with people at City Hall in Manhattan. A temporary bus service to the New York City Subway's Pelham Bay Park station was set up to bring people to the house. Officials even changed a 135-year-old sign that said "10 Miles to City Hall" to direct visitors to the mansion instead. Police officers on motorcycles traveled between the mansion and City Hall several times a day. The mansion did not get many visitors while La Guardia was there. Even though staff and reporters complained about how far away the mansion was, La Guardia liked the house so much that he stayed a week longer than he planned. La Guardia and his staff left on September 4.
La Guardia only used the Bartow Mansion as a summer City Hall in 1936. In the following years, he moved his summer offices to Queens. His successors did not use summer City Halls. The IGC continued to use the building. The Manville family hosted a party to raise money for the mansion in 1937. In 1941, the club hosted a tour of the house to raise money for the British during World War II.
The Mansion as a Museum
From the 1940s to the 1970s
After World War II, the IGC could no longer import or export plants. So, they focused on fixing up the house. The club renovated the mansion into a historic house museum, which opened in May 1946. NYC Parks, the Museum of the City of New York, Brooklyn Museum, and the Metropolitan Museum of Art helped with the renovation. At first, the Bartow Mansion Museum only had four rooms open: the entrance hall, dining room, parlor, and the main bedroom on the second floor. The IGC refurnished the house with help from the staff of the three larger museums. In 1947, a former president of the IGC, Mrs. Eliot Tuckerman, received an award for her work in restoring the mansion. At first, the house was open as a museum only on Tuesdays and Saturdays. Club members, who could visit anytime, had to wear rubber covers over their shoes to protect the rugs.
The house was renamed the Bartow–Pell Mansion in 1959, honoring the original landowners. By the 1960s, the house welcomed visitors three days a week, and the garden was open every day. The IGC continued to lease the house from the city government in the 1960s, paying $1 a year and being responsible for its upkeep. In 1963, the club updated the kitchen and pantry for $14,000. In the late 1900s, the mansion had either 10, 11, or 12 rooms.
The Bartow–Pell Mansion Museum was still open to the public three days a week in the 1970s. The museum did not get many visitors because it was far away. A Los Angeles Times article from 1975 said that "the building is largely deserted." However, being close to populated areas made the estate easy for trespassers to reach. The IGC continued to use the mansion as its headquarters and renovated one of the rooms in the mid-1970s. In 1977, the museum received $6,000 to renovate the carriage house after raising money to match the grant. The next year, the New York state government provided $1.3 million for repairs and upgrades to 58 historical buildings across New York state, including the Bartow–Pell Mansion. Mary Means Huber, the mansion's curator in the late 1900s, redecorated a second-floor sitting room after joining the museum in the late 1970s. Under Huber, the museum started buying its own furnishings, as its collection mostly consisted of items borrowed from other museums.
From the 1980s to the 1990s
The museum started hosting educational programs around 1984. Within three years, these programs attracted 1,500 students annually. The brickwork and wooden floors of the mansion's carriage house had become damaged, and work on fixing them began in 1986. Jan Hird Pokorny was hired to renovate the carriage house. The New York State Office of Parks, Recreation and Historic Preservation provided $110,000 in late 1987 for the carriage house's restoration. To get this state grant, museum officials had to raise the same amount of money. The museum had raised $110,000 from NYC Parks and $150,000 from various donors and foundations. The following August, the city agreed to give $150,000 if donors raised three times that amount. The total renovation of the carriage house was expected to cost $875,000, and much of this money had been raised by late 1988. The project also included new educational programs inside the carriage house. The Bartow-Pell Landmark Fund also received $6,000 to create a cutaway model of the carriage house.
The carriage house was made stable by 1989. The house was still not very well known. The New York Daily News wrote that same year that the Bartow–Pell Mansion was "possibly the least-known of all the historic houses in the Bronx." The Bartow–Pell Mansion was one of the first members of the Historic House Trust, which was created in 1989. At that time, the main house's roof needed to be replaced. Students from Brooklyn College dug around the house's site between 1990 and 1992. Several hundred trees were planted just north of the mansion in 1992. The carriage house was officially reopened in 1993 after its renovation was finished. The IGC, which no longer worked as a garden club or internationally, still supported the museum. However, the Bartow Pell Landmark Fund operated the museum.
From the 2000s to Today
The IGC repainted the rooms in the late 1990s and early 2000s and added to its collection during that time. By 2002, the museum's new director, Robert Engel, planned to renovate the entrance, remove the parking lot, and clear a spot between the carriage house and garden. As part of a deal with the New York City government, The History Channel agreed in 2004 to donate money to help preserve the mansion and other historical sites in the city. Adventures in Preservation started funding the preservation of the Bartow–Pell Mansion in 2008. That same year, the IGC became the Bartow-Pell Conservancy. Between 2008 and 2011, the Bartow-Pell Conservancy re-landscaped the garden and planted new flower beds. NYC Parks planted native plants north of the mansion. At the same time, the museum created a plan for the garden, which included bringing back the view from the house to Long Island Sound. NYC Parks started asking for bids in 2009 to restore the mansion's exterior, but they did not choose any of them.
The Bartow–Pell Mansion Museum took part in a 2012 competition run by Partners in Preservation. This was a partnership between the National Trust for Historic Preservation and American Express. After a social media campaign that got people involved from as far away as Australia and Sweden, Partners in Preservation gave the Bartow–Pell Mansion Museum $155,000. This money was for restoring the terraced garden and the chestnut-tree walkway. Mark K. Morrison Associates was hired to rebuild the garden, add new plants, and restore the garden's gates. The gardens were redesigned using old photographs of Delano & Aldrich's original garden. Also, the roof was repaired in 2012 after Hurricane Sandy. The Historic House Trust hired Fifty-Three Renovations in 2013 to restore the mansion's interior. A $1.7 million renovation of the mansion's exterior began in April 2015 and was finished the next year.
The attic was opened to the public in June 2018. The Bartow–Pell Mansion Museum welcomed 20,000 visitors each year by 2019. The mansion was temporarily closed in 2020 because of the COVID-19 pandemic in New York City. However, the mansion had live-in caretakers who continued to maintain the property.
The Mansion's Architecture
It is not known who designed the Bartow–Pell Mansion. However, the engineer and historian Reginald Pelham Bolton claimed in 1930 that his uncle, John Bolton, built the mansion. The outside is designed in the Greek Revival style, with decorations inspired by the work of architect Minard Lafever. There are unproven ideas that Lafever designed the mansion, partly because he designed a church that Robert Bartow's brother attended. A. J. Davis and Martin E. Thompson were also suggested as possible architects. The inside rooms are designed in the Federal style. Along with the Van Cortlandt House, the Bartow–Pell Mansion is one of only two old manor houses left in the Bronx.
Mansion Exterior Details
The house is built facing north and south, with extra sections on each side.
- Materials: The outside is made of plain cut stone, which came from the local area. The outer walls are at least 2 feet thick. This helps the mansion stay cool even in the summer. There is a painted decorative border at the top of the outside, and angled stone blocks (quoins) at each corner.
- Western Side: The western side, which faces Shore Road, has iron balconies, shutters, and window decorations. The main entrance on this side has double doors with a sticking-out iron railing. There is an empty space above the double doors.
- Eastern Side: The eastern side, which faces Long Island Sound, has iron balconies on the first and second floors. Windows open onto these balconies. All the balconies are made of fancy decorated iron and are painted black. The large windows and the way the stonework is designed were common for buildings made in this area in the late 1830s and early 1840s.
Mansion Interior Details
The inside of the first floor is arranged evenly around the west-east center line.
- Central Hall and Stairway: The entrance leads to a square central hall. In this hall is a curving, oval-shaped stairway that goes up to the attic and down to the basement. The stairway has a railing with carved wooden posts and a newel post with a spiral design. A window in the attic lets light onto the stairway. The hallway itself has a decorative plaster border and a flower-like design (rosette) on the ceiling. On each wall are window openings and doorways. Each doorway has flat, decorative columns (pilasters) and a wooden triangle-shaped top (pediment). Decorations like eagles and pictures of Cupid are placed within the pilasters. The tops of each pilaster show honeysuckles and acanthus leaves. When the house was renovated in 1915, the halls had white woodwork and dark wood doors.
- Parlors and Dining Rooms: At the eastern end of the central hall is a special space with doorways on either side. These lead to two fancy, matching living rooms (a dining room and a drawing room) on the eastern side of the first floor. Each of these rooms is about 30 by 20 feet. The drawing room is to the left (north), and the dining room is to the right (south). The doorways from the central hall to each room have pilasters with anthemion designs and Corinthian-style tops (capitals), as well as a pediment above each doorway. The pediment above the drawing room shows an eagle, while the one above the dining room's doorway shows a cherub. Both rooms have fireplaces with marble mantelpieces. The shelves of each mantelpiece are held up by decorative supports with palm-leaf designs. The center of each room's ceiling has a rosette that is fancier than the one in the central hallway. Two round decorations were also placed on one wall of the drawing room. There are sliding doors between the parlors, and French doors leading from either parlor to the terraced garden.
- Other First-Floor Rooms: To the right of the central hall, one door leads to another door that connects to a small sitting room. Both doorways have paneled pilasters and wooden pediments like those in the central hall. The sitting room itself has a black marble mantelpiece. To the left of the central hall, similar doorways lead to a smaller dining room, which looks similar to the sitting room. This small dining room was used for lunches and breakfasts. There is also a kitchen that is shared by the main museum and a separate apartment for the caretaker.
- Upper Floors: The second floor has four bedrooms. Unlike the first-floor rooms, the bedrooms have simpler designs, including white-marble mantelpieces and molded decorations. Each bedroom had a high ceiling for the large wardrobes and beds used in these rooms. One bedroom, called "Clarina's Room" after one of the Bartows' daughters, was used by at least one of the family's three daughters. Another bedroom, the nursery wing, is not open to the public. There is also a two-bedroom apartment for the house's live-in caretaker on the second floor. The third floor, also known as the attic, was used as living quarters for servants. The basement had a wine cellar.
- 1915 Renovations: After the house was renovated by the IGC in 1915, the right (south) wing of the house had an "orangery" for serving tea. This orangery, also called a conservatory, was described as having French windows, white walls, cement floors, and a domed ceiling. One of the smaller rooms in the northern wing became a second reception room with green, black, and coral colors. Another room became a boardroom with gray walls and a black marble mantel. A stair led to the IGC's writing room and library on the northern wing's second floor.
The Carriage House
The carriage house was built by 1842 and is the last remaining outbuilding on the Bartow–Pell Mansion's property. It is also the last masonry carriage house in New York City that still looks like its original design. The three-story building was built into the side of a hill, making it look two stories tall on one side. While it was common for carriage houses in the mid-1800s to be built on hillsides, the hill around the Bartow-Pell carriage house is man-made, with slopes going down to the north, east, and south. The stable was built from the same local stone as the main mansion. On the front (west) side, there is an oval-shaped brick arch with a rectangular window next to it.
- Inside the Carriage House: Inside the carriage house, there was a home for the stable hand, space for vehicles, and the hayloft. Originally, the main level of the carriage house had a carriage room, horse stalls, and a harness room. The rooms were separated so the horse stalls were away from the harness and carriage rooms, which were meant to be "clean areas." Each stall was no more than 5 feet wide and had a drain for horse urine into the cellar. The attic held the hayloft and could only be reached by a ladder in the stall area. It is not known how hay was lifted into the attic, but there might have been an outside loading platform and stairs to the ground level near the carriage house's northwest corner. The attic likely also had a small tower (cupola) and air gaps in its roof for fresh air. The cellar had a water tank (cistern) and two separate rooms. The cistern might have collected water from the roof gutters.
How the Museum Operates
The New York City Department of Parks and Recreation owns the house. The mansion and garden are managed by the Bartow-Pell Conservancy, which used to be the International Garden Club. The museum itself is run by the Bartow Pell Landmark Fund, which has been a tax-exempt nonprofit organization since October 1975. As of 2023, the mansion operates as a museum three days a week. While the gardens are free to visit, there is an admission fee for the mansion. The house is not accessible for wheelchairs because the main entrance has steps, and there is no elevator. As of 2023, Alison McKay is the Bartow–Pell Mansion Museum's executive director.
Collections and Exhibits
In the mid-1900s, many of the mansion's furnishings were borrowed from larger museums. A news article from the 1960s said the house had Savonnerie carpets, Aubusson tapestries, and Turkish rugs. It also had furniture in the Empire, Federal, and Regency styles, as well as a real Lannuier bed. By the 1970s, the furniture displayed at the mansion was made of dark, fine-grained wood, decorated with white marble, carvings, or gold paint. The furniture included simpler sofas with feet shaped like lions' paws, fancier neoclassical sofas and chairs with wooden borders and carved legs, and a tall bed with a canopy. The bedrooms included the "Pell room," with a portrait of John Pell and a carpet. The "red" room had a mahogany linen-press, and the "yellow" room had a Duncan Phyfe bed. A piece of the Treaty Oak was also on display. The dining and drawing rooms had satin curtains, lamps, gilded-bronze fireplace clocks, chandeliers, paintings of New York state, and portraits from the 1830s.
In the 1970s, the museum started buying items for its own collection. By the 1980s, the interiors were painted green, blue, and pink to look like ancient Pompeiian ruins. They were furnished with Italian and Greek decorations. The front hall had a marble statue of Julius Caesar, the parlors had urns, and the top of the main stairway had a statue of Venus. According to a New York Times article from that time, about half of the furniture came from the Garden Club. In the 2000s, the house still displayed items borrowed from other museums, but it also showed artifacts from the Bartow family.
Some of the mansion's modern-day furnishings include the desk of Aaron Burr, who married a distant Bartow relative, Theodosia. The Lannuier bed, which has a white-and-orange canopy, is also still in the collection. Modern objects also include two 19th-century wooden tables, a mahogany library table, a Pembroke table, a fire screen with a desk, two side chairs, and a rosewood barometer. The three rooms on the carriage house's main floor have exhibits. The carriage house's lower level has an education gallery and an architecture and transportation gallery. There have also been temporary exhibits over the years, such as a display of gardening tools in 2012 and an exhibit of objects related to the house's history in 2014.
Events and Educational Programs
Starting in 1984, the museum has hosted educational programs. When the carriage house reopened in 1993, the museum allowed students to take part in live reenactments of coachmen's lives. Videos were shown in the carriage room's education gallery. As of 2023, the museum offers several educational programs for school classes. These include courses on gardening, the nearby woodlands' habitat, Lenape history, and the lives of the Bartow family and their servants. The programs are mostly for elementary school students. The museum also runs after-school programs and a summer camp for children. Visitors can see the museum without booking ahead, but museum staff also offer guided tours of the mansion. The museum has also provided local-history programs.
In the Bartow–Pell Mansion Museum's early years, the Garden Club hosted many events to raise money. These included tours, autumn festivals, and fashion shows with tea. The mansion also hosted fancy dances (debutante balls and cotillions), weddings, and Christmas sales. The club also had an active planting program, which in the late 1950s included dozens of perennial plantings each year. The house continued to host events like debutante balls and Christmas boutiques through the 1970s. By the late 1900s and early 2000s, the house hosted events such as luncheons, architectural tours, St. Nicholas Day Festivals, Open House New York events, and Halloween tours. The mansion has also hosted regular events like the Friends of Pelham Bay Park's autumn galas, Historic House Festivals, and movie nights.
The Mansion's Importance
In the 1880s, the New-York Tribune wrote that the mansion "has the solid and substantial appearance of an English country-house." They called it one of the best country estates in Pelham Bay Park. After the mansion became a clubhouse in 1915, a writer for Harper's Bazaar said that the mansion "will no longer be a reproach to the City of New York." Another critic wrote for The Sun that the house "is full of interest and charm to all who delight in perfectly proportioned rooms, genuine wood carving over doors, beautiful mantels, and the best kind of elegant simplicity." A 1944 book said that the house "in its completeness, its elegance, and its beauty, is the product of a designer of great skill." A reporter wrote in 1975 that the fancy and large interiors "provided a fitting setting for the life of" its residents.
In 1947, a year after the house became a museum, a writer for The Christian Science Monitor said that both the Garden Club and Mrs. Eliot Tuckerman should be praised "for vision and persistence in restoring the beautiful old Bartow Mansion in Pelham Bay Park, not only to usefulness, but to be open to the public." A critic for The New York Times said in 1970 that the house's decorative parts, like the windows, roof, and interiors, added to its Greek Revival "grandeur." A writer from the same newspaper described the mansion as "almost buried treasure" in 1987. A reporter for the Philadelphia Inquirer said in 1984 that it was a "Greek Revival masterpiece." The Washington Post called the house "an exquisite enclave of peace and history, little-known to New Yorkers." In the 2000s, a Christian Science Monitor writer described the house and grounds as a "further challenge to the hard-boiled reputation of the Bronx" and a reminder of the borough's rural past. Mimi Sheraton of the Times said that the house and gardens showed the luxurious lifestyle of its owners and reminded people that none of the other mansions in the area remained.
The New York City Landmarks Preservation Commission (LPC) named the mansion's exterior a New York City landmark in 1966. The LPC held meetings in 1975 to decide if the Bartow–Pell Mansion's first-floor interior should also be named a landmark. The LPC designated the interiors of the Bartow–Pell Mansion, Federal Hall's rotunda, and the Morris–Jumel Mansion as landmarks on May 26, 1975. The New York City Board of Estimate approved these designations that July. The mansion became a National Historic Landmark on December 8, 1976. The IGC received a "certificate of proof" for the National Historic Landmark designation the next year. The exterior-landmark designation was expanded in 1978 to include the carriage house, gardens, and Pell family graveyard. This larger designation covers about 60 acres of the park.
See also
 | Lonnie Johnson |
 | Granville Woods |
 | Lewis Howard Latimer |
 | James West |


