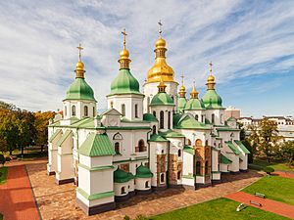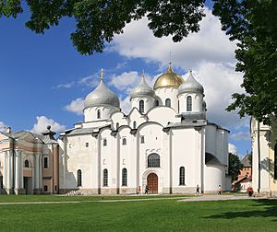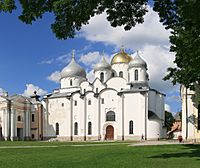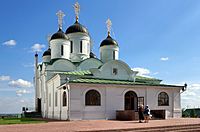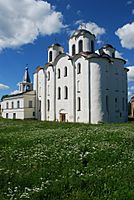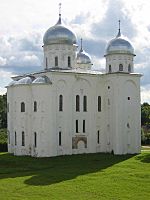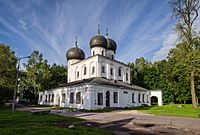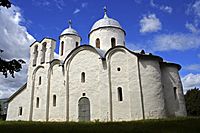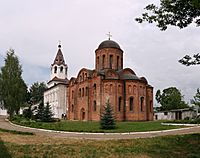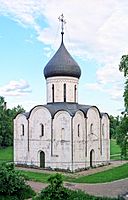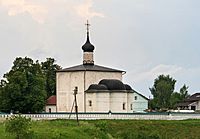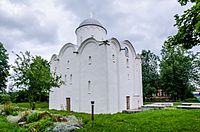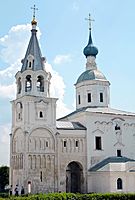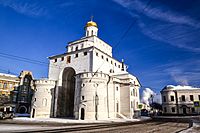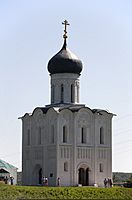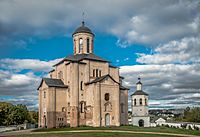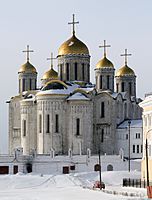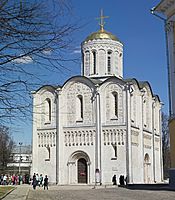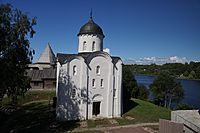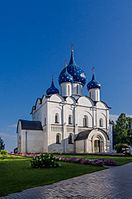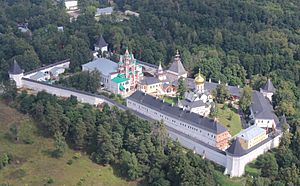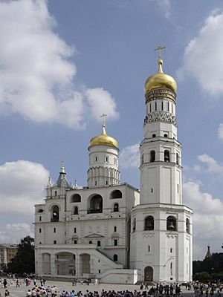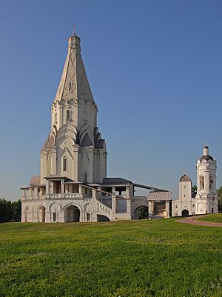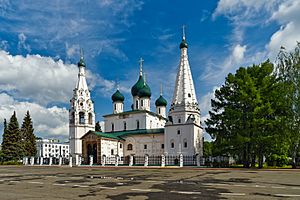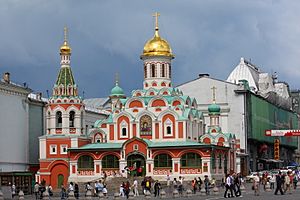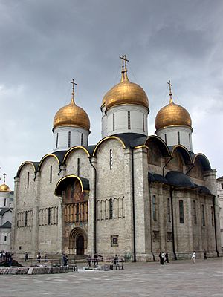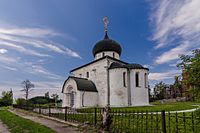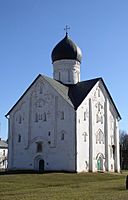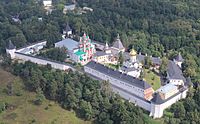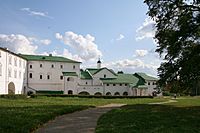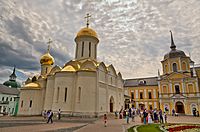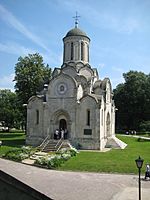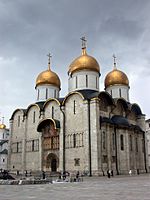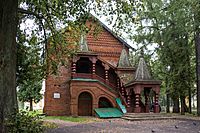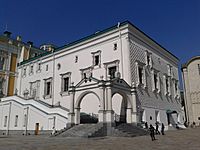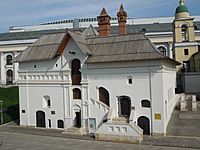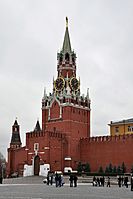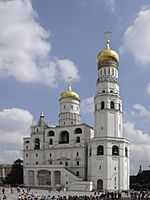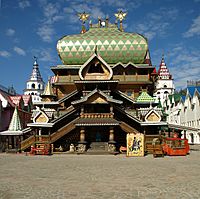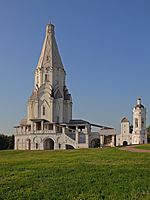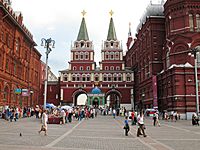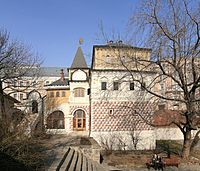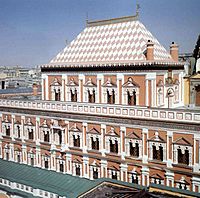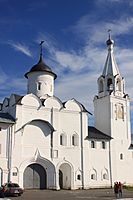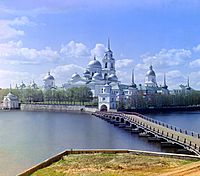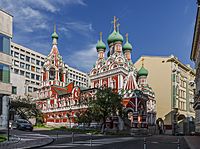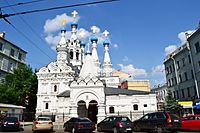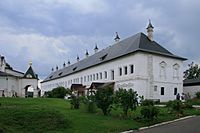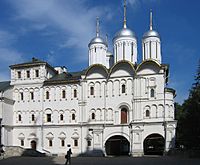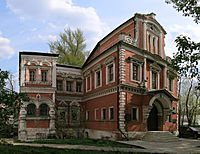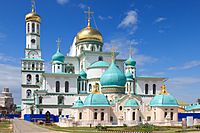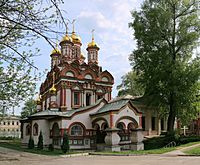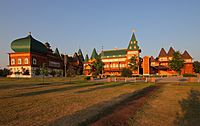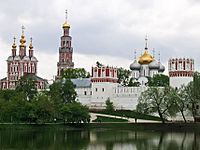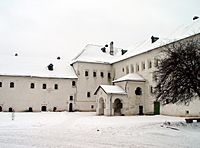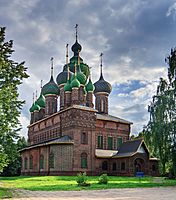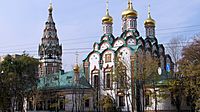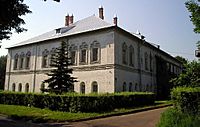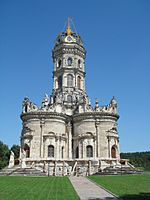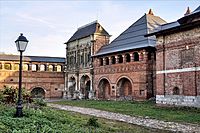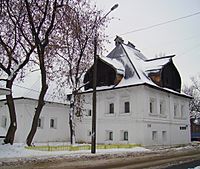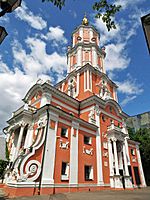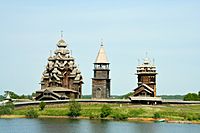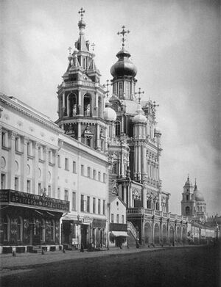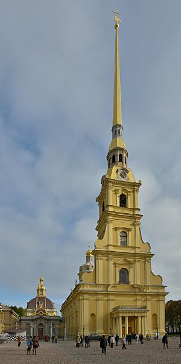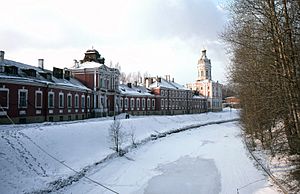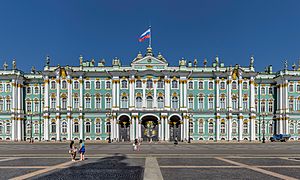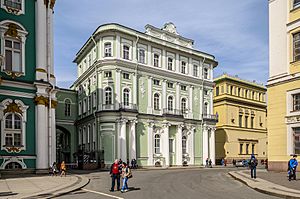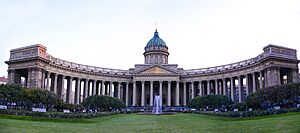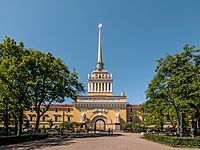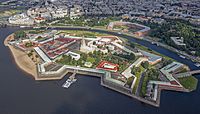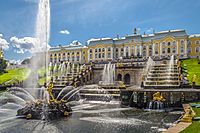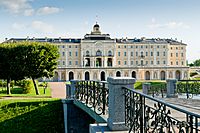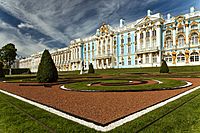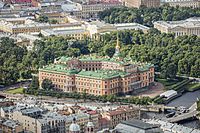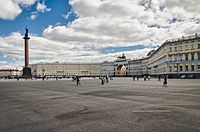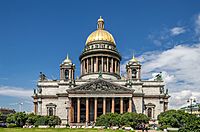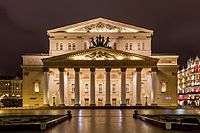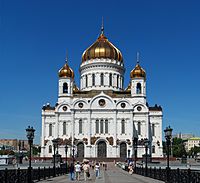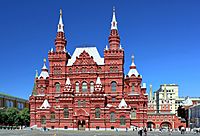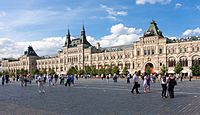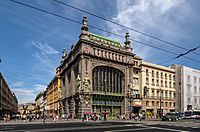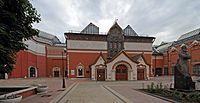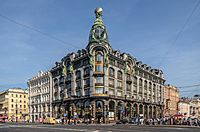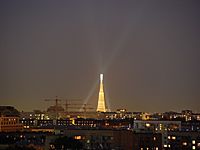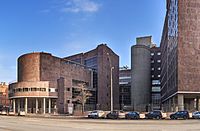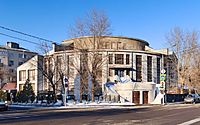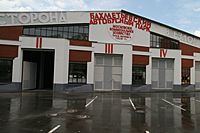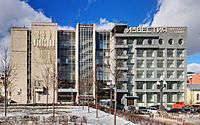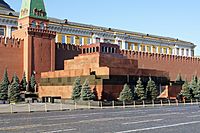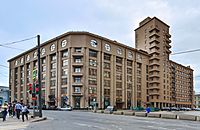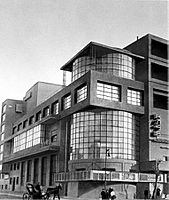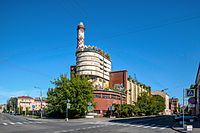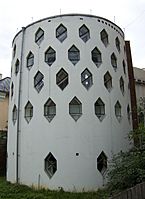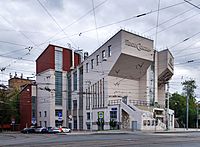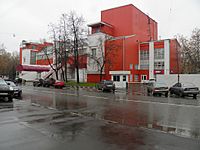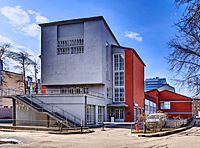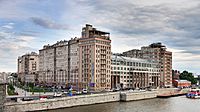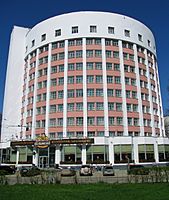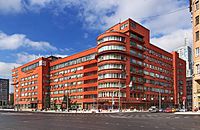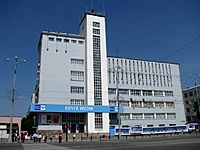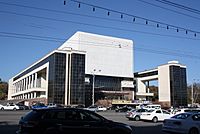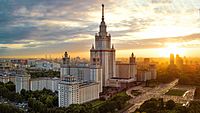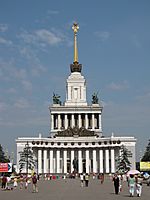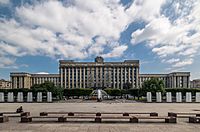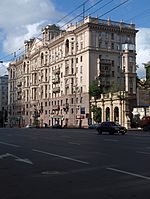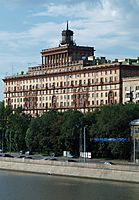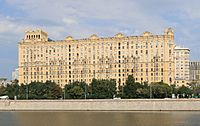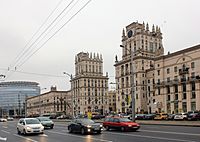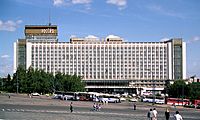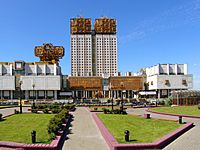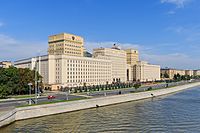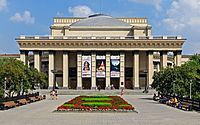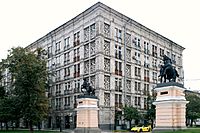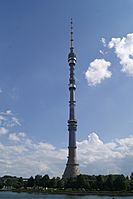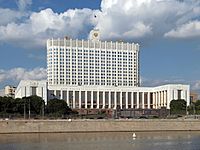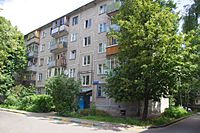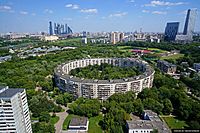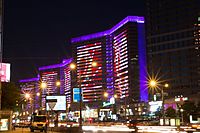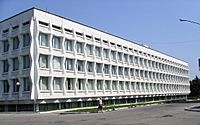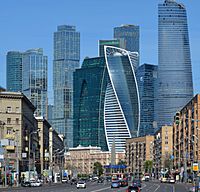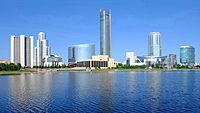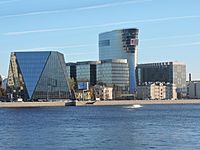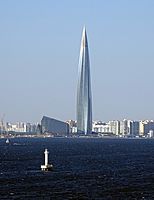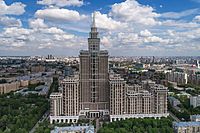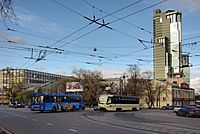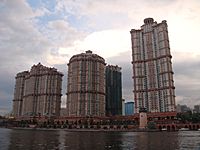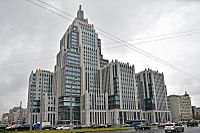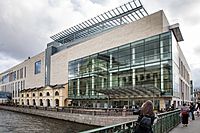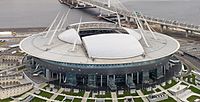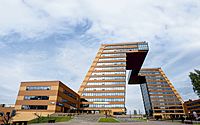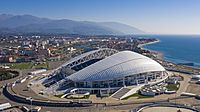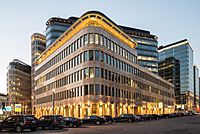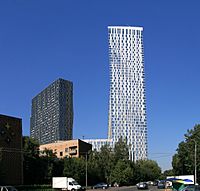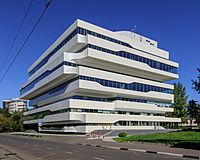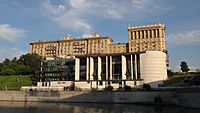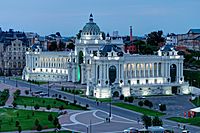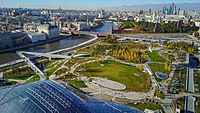Architecture of Russia facts for kids
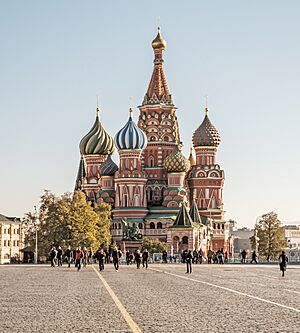
The architecture of Russia includes buildings from ancient times, like the Kievan Rus' period, all the way to modern-day Russia. Because Russia is so huge, this usually means buildings in European Russia and those influenced by European styles in other parts of the Empire.
Russian building traditions started with wooden structures. Later, during the Kievan Rus' era (which is now modern Ukraine), people began to build big stone and brick buildings. After the Mongol invasion, Russian architecture continued to grow in different areas like Novgorod, Vladimir-Suzdal, Pskov, and Muscovy.
Many early Russian building styles were influenced by other countries. Some important styles include the Byzantine revival style (seen in churches of Kievan Rus'), the Muscovite style, Baroque, Neoclassical, Eclecticism, Art Nouveau, and the unique styles from the Soviet period.
Contents
Early Buildings and Kievan Rus'
Kiev
In 988 AD, under Vladimir the Great, the Kievan Rus' people became Orthodox Christians. After this, most big buildings were churches. Legend says they chose Orthodox Christianity because of the amazing beauty of the Hagia Sophia church in Constantinople.
The building style at this time mixed Slavic and Byzantine ideas. Churches were mainly built with brick and stone, using Byzantine art. Greek and Byzantine masters first built them, but local builders soon learned and made small changes. Early churches often followed a Byzantine "inscribed cross" plan. As this style was used more, it developed its own look. Unlike Byzantine churches, Kievan Rus' churches had stronger shapes, were bigger, and had smaller windows, making the inside feel more mysterious.
Big building projects stopped after Vladimir's death but started again around 1030 under Iaroslav. During his rule, the Cathedral of St. Sophia was built in Kyiv. This church also used the inscribed-cross plan. It has many domes, though we don't know exactly where this style came from. Inside, you can still see some medieval mosaics made by Greek artists. The church walls were built with alternating rows of stone and flat brick, or crushed brick in lime mortar. The outside was simple and pink, later covered with white stucco. This church is special because its original interior is mostly still there, showing us what early Kievan churches looked like inside.
In other cities across medieval Rus', stone church building also began. As monasteries and cities became richer, wooden churches were replaced with stone ones. Builders made small changes to the basic inscribed-cross plan and focused more on making buildings taller. Because these churches were so large, Greek and Byzantine artists still made the mosaics and frescoes inside. However, local builders added their own touches, creating a unique Kievan Rus' style that also took ideas from Bulgaria, Georgia, and Armenia.
Many of these churches were badly damaged or neglected after the Mongol invasion and were changed a lot in the centuries that followed.
Novgorod
After Kievan Rus' became Christian, Novgorod's first stone church was built. The Byzantine church style from Kiev was changed to create a special Novgorodian style. This happened through churches built by princes in the 11th and 12th centuries.
Novgorod's medieval architecture got its unique style by adapting Byzantine and Kievan ideas to local conditions. Since there wasn't much surface stone nearby and brick-making was limited, Novgorodian stone churches were built using rough local stone like limestone mixed with crushed brick and lime cement. This gave them a pink, rough surface, similar to churches in Kiev. Unlike the Kiev cathedral, Novgorod's St. Sophia has only five main domes instead of 13. In the 12th century, the central dome was changed to an onion dome. These onion domes are a special feature of Russian architecture. They were likely chosen for their beauty and also helped prevent snow from piling up.
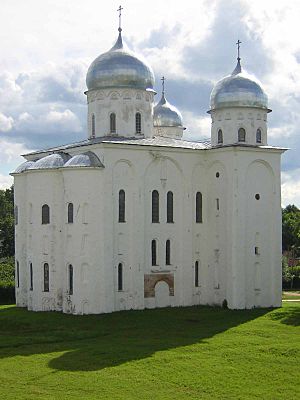
The Cathedral of St. George at Yuriev Monastery was built in 1119 by Prince Vsevolod of Pskov. The architect was Master Peter, one of the few recorded architects from this time. The outside has narrow windows and double-recessed niches. The inside walls are 20 meters (65 feet) high. Its pillars are close together, making the vaulted ceilings seem even taller. The interior was covered in frescoes, which are rare Russian paintings from that time.
Three other churches show the style of princely churches from this period: St. Nicholas in Iaroslav Court (1113), the Church of the Nativity of the Virgin at Antoniev Monastery (1117-1119), and the Church of John the Baptist in Petriatin Courty (1127–30). These churches are simpler versions of the St. Sophia Cathedral.
After the Mongols invaded, Novgorod suffered less than Kiev. However, stone church building stopped for several years. When relations with the Mongols became stable in the mid-to-late 14th century, Novgorod saw a rebirth in architecture. The first of these new churches was St. Nicholas at Lipno (1292). Though small, it had new features used in later churches. Later Novgorodian churches, like the Church of the Transfiguration on Ilyina Street (1374), have steep roofs and rough carvings, and many have medieval frescoes.
Most secular (non-religious) buildings from Kievan Rus' have not survived. Until the 20th century, only the Golden Gates of Vladimir were considered an original pre-Mongol monument, even with many repairs. In the 1940s, archaeologist Nikolai Voronin found well-preserved parts of Andrei Bogolyubsky's palace in Bogolyubovo (from 1158 to 1165).
Pskov
Pskov was not as rich as Novgorod, but it also saw a return to stone church building in the 15th century. This was partly because its northern location meant it wasn't invaded by the Mongols. Pskov also developed a secular stone style, though most resources went to churches. Churches were built using local flagstone, brick, and a thin layer of stucco. The materials gave the church exteriors typical light yellow and pink colors. Few churches from this time still exist, but those that do show new ideas, like using wood planks for roofs, which created flat roof structures.
After Pskov surrendered to Moscow in 1510, it fared much better than Novgorod.
Gallery: Early Medieval Architecture
-
Saint Sophia Cathedral in Veliky Novgorod (1045–1050)
-
Saint Nicholas Cathedral in Veliky Novgorod (1113–1136)
-
St. George's Cathedral of Yuriev Monastery near Veliky Novgorod (1119)
-
St. Peter and St. Paul's Church in Smolensk (1146)
-
Golden Gate in Vladimir (1158–1164)
-
St. Michael the Archangel Church in Smolensk (1180–1197)
-
Dormition Cathedral in Vladimir (1186–1189)
-
Cathedral of Saint Demetrius in Vladimir (1194–1197)
Muscovite Period
Origins of Moscow
Moscow was first mentioned in 1147. In 1156, Iurii Dolgorukii built a wooden fort there. The Kremlin now stands where these original defenses were. Moscow was burned in 1176 and taken by Mongol armies in 1238. The Mongols looted the area so much that cities couldn't build stone churches for decades.
During Mongol rule, Moscow slowly grew. More people moved there because it was safer than other areas. Moscow's princes worked with the Mongols, making it a safer place. So, Moscow grew from a small town into a larger capital city with more money for building projects.
Muscovite Style
Few early stone churches from Moscow itself remain. You can find older examples in nearby towns. One is a small limestone church in Kamenskoe from the late 14th century. It's simpler than other churches from that time. Its inside shows features from Balkan architecture, like piers attached to corners, showing Serbian influence.
Larger early Muscovite churches are in Zvenigorod, west of Moscow. By the end of the 14th century, Iurii built a monastery there, the Savvino-Storozhevskii Monastery. The cathedrals in this monastery are different from earlier stone churches. They have simpler designs, repeating patterns, and pointed shapes instead of rounded ones. These Zvenigorod cathedrals became models for many churches in the 15th century.
Muscovite stone building continued to grow in the 15th and early 16th centuries. In 1474, Ivan III brought builders from Pskov to Moscow. Pskov had better building knowledge because it wasn't destroyed by the Mongols. These builders adapted Pskov's stone-slab method to brick building. They added features like corbel arches, church porches, and bell towers. The Church of the Holy Spirit (1476) shows this new brick building with bold decorations like glazed ceramic tiles. Other churches by Pskov builders, like the Church of the Deposition of the Robe (1484-5), show more Pskov influence with decorative brickwork. Ivan III also built fortifications (like Kitai-gorod and the Kremlin), towers (Ivan the Great Bell Tower), and palaces (the Palace of Facets).
In the 16th century, a big change was the use of the tented roof in brick buildings. This style likely came from wooden buildings and was very different from traditional Orthodox church shapes. The first tent-like brick church is the Ascension church in Kolomenskoe (1531), built to celebrate the birth of Ivan the Terrible. This style, not found in other Orthodox countries, might have shown Russia's growing power and its freedom from Byzantine traditions after Constantinople fell. These churches were also called "Tower Churches."
After a difficult period called the Time of Troubles, the church and state had no money for building. Rich merchants in Yaroslavl on the Volga River started building many large churches in the 17th century. These churches had five onion-like domes and were surrounded by tent-like bell towers and aisles. At first, the churches were uneven, with different parts balancing each other (like the Church of Elijah the Prophet, 1647–50). Later, Yaroslavl churches became very symmetrical, with domes taller than the building itself, and decorated with colorful tiles (like the Church of John the Chrysostom on the Volga, 1649–54). The Church of St. John the Baptist (1671–87) was a high point, being the largest in Yaroslavl with 15 domes and over 500 frescoes. Its brick exterior was richly carved and tiled.
17th-century Moscow churches were also highly decorated but smaller. Early in the century, Muscovites still liked tent-like buildings. One example is Assumption Church in Uglich (1627), which had three graceful tents like burning candles. This style was used in the Hodegetria Church of Vyazma (1638) and the Nativity Church at Putinki, Moscow (1652). However, Patriarch Nikon banned these tent-like structures because they went against traditional Byzantine styles. He encouraged building grand church residences, like the Rostov Kremlin. Nikon designed his own residence at the New Jerusalem Monastery, which had a round cathedral, the first of its kind in Russia.
Since tents were banned, Moscow architects used rows of curved arches (kokoshniks) instead. This became a key feature of 17th-century Moscow style. An early example is the Kazan Cathedral on Red Square (1633–36). By the end of the century, over 100 churches in this style were built in Moscow. Other examples include the Holy Trinity at Nikitniki (1653), St. Nicholas at Khamovniki (1682), and Holy Trinity at Ostankino (1692).
Italian Influence
The first Italian architects came to Moscow in 1475. A Russian envoy brought Aristotele Fioravanti (1420–85) from Italy. Fioravanti had worked in northern Italy. In Moscow, he oversaw the rebuilding of the Dormition Cathedral. He introduced new building methods, like deeper foundations and solid masonry walls, making them thinner than usual. He also started a brickworks that made stronger bricks. Fioravanti brought Italian Renaissance ideas of balanced design, moving away from the old cross-inscribed church plan. The Russian clergy watched his work to make sure it wasn't too "Latin" for Orthodox tastes.
The Kremlin walls were also rebuilt between 1485 and 1516 using brick, based on an older Italian fort style. Another Italian, Pietro Antonio Solari, added four entrance towers, the Arsenal tower, and the Kremlin wall facing Red Square. Aleviso Novi, another Italian architect, built the Cathedral of St. Michael in the Kremlin (1505–09). He added Italian details to the outside but kept the traditional church plan.
The Cathedral of the Archangel Michael (1505) was one of the last churches ordered by Ivan III. It was designed by Aleviz Novyi, who might have been a student of a Venetian architect. This cathedral has a more Venetian style, different from Fioravanti's Lombard style.
Gallery: Muscovite Period
-
Church of the Transfiguration on Ilyina Street in Veliky Novgorod (1374)
-
Palace of Facets in Moscow Kremlin (1487–1492)
-
Old English Court - headquarters of English Muscovy Company (1490–1510)
-
Spasskaya Tower in Moscow Kremlin (1491)
-
Iberian Gate and Chapel in Moscow (1535)
-
Terem Palace in the Moscow Kremlin, (1560/1635–36)
-
Palace of Alexis I in Savvino-Storozhevsky Monastery (1652–1654)
-
Palace of the wealthy merchant family Pogankin in Pskov (1671–1679)
-
Metropolitan Palace in Yaroslavl (1680th–1690th)
-
Pushkikov's palace in Nizhny Novgorod (1698)
Imperial Russia
Baroque
Naryshkin Baroque
Naryshkin Baroque, also called Muscovite Baroque, appeared in Moscow in the late 17th century. The first buildings in this style were on the Boyarin Naryshkin family's land, which is where the name comes from. Naryshkin Baroque mixes ideas from Western Europe with traditional Russian forms. It's mostly seen in churches, with a few non-religious buildings. This style focused on balanced shapes, carved limestone decorations, and a more classical look.
Some churches in this style were tall and tower-like, showing Russia's love for vertical buildings (like the Saviour Church at Ubory, 1697). Others had a ladder-like shape, with a bell tower rising above the church (like the Intercession Church at Fili, 1695). The decorations were often very detailed (like the Trinity Church at Lykovo, 1696). One famous Naryshkin Baroque church was the multi-domed Assumption Church on Pokrovka Street in Moscow (built 1696–99), which was sadly torn down in 1929.
Petrine Baroque and St. Petersburg
Petrine Baroque is named after Peter the Great, who preferred this style. It shows a simpler style, like Dutch and Scandinavian Baroque. This style is most visible in Saint Petersburg, a new capital city founded by Peter the Great in 1703. The city's layout, with three main streets, was inspired by Versailles in France. It also had tree-lined canals like those in Amsterdam. To build this new capital, Peter banned stone building in other parts of Russia in 1714. This made sure there were enough materials and workers for St. Petersburg. Forty thousand peasants and Swedish prisoners of war were forced to help build the city.
Domenico Trezzini, an Italian-Swiss architect, was key in building the new city. He designed the Cathedral of Saints Peter and Paul, which was very different from earlier Russian churches. Instead of the traditional cross-inscribed plan, he designed a long church with a tall tower as its main feature, not a dome. It had large windows, making the inside much brighter than typical Russian churches. Trezzini also designed the Alexander Nevskii Monastery in a style that looked more like government buildings and palaces, such as the Twelve Colleges (also by Trezzini). He also designed model houses for the city.
Trezzini also designed the first, smaller, Winter Palace for Peter. Many early Petrine palaces in St. Petersburg were later torn down or made part of bigger buildings. You can see more untouched examples of these early palaces in the countryside around St. Petersburg, like the Summer Palace (1711–1714, by Trezzini) and Menshikov Palace (1710s-1720s, by Giovanni Mario Fontana and Gottfried Johann Shädel).
Another important architect was the French architect Jean-Baptiste Alexandre Le Blond. Peter hired him in 1716 as the "General-architect" of Saint Petersburg. He designed the original main palace, Peterhof, which was later expanded.
A big difference with Petrine Baroque was that many non-religious buildings were constructed, not just churches. This showed Peter the Great's vision for his new capital. Large projects for the military, government, and palaces were built, with foreign architects leading the way.
Late Baroque
After Peter the Great died and Empress Anna became ruler, Baroque building continued in St. Petersburg. The Italian architect Francesco Bartolomeo Rastrelli was in charge. He had moved to St. Petersburg as a child. In 1730, he moved to Moscow and designed two wooden palaces. These were early versions of his later work in St. Petersburg. He then worked on the Winter Palace in St. Petersburg, which became the city's most impressive home by 1735. It had two grand facades, one facing the Neva River and another facing the square.
After Empress Anna died in 1740 and Empress Elizabeth took over, Rastrelli's work slowed down. But since he was the only architect who could handle such big royal projects, he was made Chief Architect again. He began to shift from late Baroque to a Rococo style, seen in his design of the Summer Palace. Rococo decorations appeared in his later designs for Peterhof and Tsarskoe Selo. Some historians think the colorfulness of his designs, which used more color than European Baroque, was linked to Russia's earlier architectural traditions. Many of Rastrelli's projects were redesigned later, but some rooms still have his original work.
Neoclassicism
Neoclassicism in Russia was influenced by styles from France and England. It also reacted against the Baroque style that had been popular. Russian Neoclassicism drew ideas from famous classical architects like Palladio. This trend started in the early 18th century but became very strong under Catherine the Great. She loved architecture and disliked the "disorderly" Baroque style. Neoclassicism under Catherine was especially French in style, partly because of two main architects: Vallin de la Mothe (French, trained in France and Italy) and Alexander Kokorinov (Russian, studied in Moscow).
Compared to the grand Winter Palace, de la Mothe and Kokorinov's design for the Academy of Arts was a model of classical simplicity. The building's front and its five sections were inspired by the Louvre in Paris. It used simple pilasters (flat columns) and had little decoration. The exterior also used colors that looked like plain stone, not the bright colors of earlier St. Petersburg styles. This building was an example of neoclassical logic and had the first "proper" entablature (the upper part of a classical building) in Russian architecture. Vallin de la Mothe also designed the Small Hermitage (1764-1775) for Catherine's art collection, continuing the simple neoclassical style with plain columns and muted colors.
After Catherine, building continued under Alexander I, who liked the neoclassical Empire style, which was popular at the time. This continued the French influence. The architect Andrei Nikiforovich Voronikhin, who studied in Paris, designed the Virgin of Kazan cathedral in St. Petersburg (1801-1811). It had a central dome and curved colonnades. The Greek revival style is also seen in his design for the Academy of Mines (1806-1811), which has a portico with Doric columns. Another French architect, Thomas de Thomom, designed the Grand Bolshoi Theatre (1802-1805, destroyed 1813), based on a theatre in Paris. Other important buildings included the New Admiralty Building (1806-1823, by Adrian Dmitrievich Zakharov), the New Michael Palace (1819-1825, by Karl Ivanovich Rossi, now the Russian Museum), and St. Isaac's Cathedral (1817-1857, by Auguste Ricard de Montferrand).
Historicism and Eclecticism
In the 1830s, Nicholas I made building rules less strict, allowing different styles to appear. Konstantin Ton's pseudo-Russian designs became popular for churches (like the Cathedral of Christ the Saviour, 1832–1883). His public buildings followed Renaissance traditions, like the Great Kremlin Palace (1838–49). Later rulers, Alexander II and Alexander III, promoted a Russian Byzantine Revival for churches. Other buildings used a mix of styles, common in Europe, with growing interest in traditional Russian designs.
Between 1895 and 1905, Russian Art Nouveau was popular, especially in Moscow. While it remained a choice until World War I, from 1905–1914, the Russian neoclassical revival became more common. This style combined the Empire style and Palladian ideas with new building technology.
Gallery: Imperial Russia
-
Peterhof Palace (1714–1755)
-
Catherine Palace in Tsarskoye Selo (1752–1757)
-
Winter Palace (1762–1796)
-
Kazan Cathedral (1801–1811)
-
Bolshoi Theatre (1821–1825)
-
Tretyakov gallery (1902–1904)
Soviet Period
Post-Revolution
After the Russian Revolution, many architects rejected old styles. They started promoting a new style called formalism. Big plans were made for large, modern cities. One very ambitious plan was the Monument to the Third International (1919), a 400-meter (1,312-foot) spiral tower. It was impossible to build, but it inspired many architects. The Shukhov Tower, 160 meters (525 feet) tall, was finished in Moscow in 1922.
Many people lived in kommunalka apartments. In these, one family had one room, but they shared the bathroom, toilet, and kitchen. This was common until the mid-1950s. However, in the 1930s, separate apartments for single families began to be built for important people. An example is the House on the Embankment in Moscow (1927–1931).
A big goal after the revolution was to rebuild cities. In 1918, Alexey Shchusev and Ivan Zholtovsky started a workshop to plan Moscow's rebuilding as the new Soviet capital. This workshop trained young architects who became leaders in modern architecture. Other cities also started similar planning. They designed new wide avenues, huge public buildings, and improved housing for workers with heating and plumbing. The first apartment building of this time was finished in 1923.
In Petrograd (now St. Petersburg), the first example of the new style was a monument called "Strugglers of the Revolution" (1917-1919) on the Field of Mars. It had simple, strong granite blocks and became a model for later Soviet monuments.
The most famous building from this time is Lenin's Mausoleum by Alexey Shchusev. It was first a temporary wooden structure. In 1930, it was replaced with the stone building we see today. Its dark red and black stone made its precise shape stand out.
New technology and materials also influenced building design. The Volkhov Hydroelectric Station (1918–26) still used traditional window arches, even though concrete was used. The Dnieper Hydroelectric Station (1927–32) had an innovative curved dam.
Architectural groups played a big role in the 1920s. One group, the Association of New Architects (ASNOVA), formed in 1923. They wanted to combine architecture with other arts to make buildings feel like sculptures. These buildings were meant to help people understand their place in the city. ASNOVA members also designed Moscow's first skyscrapers, though none were built then.
Another new type of public building was the Workers' Club and the Palace of Culture. Architects focused on these, using large shapes and industrial designs. The most famous was the Zuev Workers' Club (1927–29) in Moscow by Ilya Golosov. It used a strong contrast of simple shapes and glass.
Konstantin Melnikov's buildings had symbolic meaning, like the Rusakov Workers' Club (1927–1929) in Moscow. It looks like part of a gear, with three concrete "teeth" that are balconies. This building's sharp design made it a very important example of Soviet architecture.
-
Shukhov Tower in Moscow
-
Central Post Office in Ekaterinburg
-
Maxim Gorky Theatre in Rostov-na-Donu
Post-War
Stalinist architecture focused on grand, traditional designs. In the 1930s, cities grew quickly because of Stalin's plans. There was even a worldwide competition to build the Palace of the Soviets in Moscow.
After 1945, the focus was on rebuilding structures destroyed in World War II and building new ones. Seven tall buildings, known as the Seven Sisters, were built at important spots in Moscow. The Moscow University building (1948–1953) is famous for how it uses space. Another example is the Exhibition Centre in Moscow (1954), with pavilions in different styles. The stations of the Moscow and Saint Petersburg Metros from the 1940s and 1950s are also well-known for their fancy designs. Stalinist architecture changed many post-war cities, and many buildings from this time still stand today.
After Stalin died in 1953, big changes happened in the country, affecting building plans. In 1955, Nikita Khrushchev wanted to build homes much faster. This meant using new mass-production methods and removing "extra decorations" from buildings. Factories in major cities started making concrete blocks with ready-made openings for doors and windows. These prefabricated blocks were brought to building sites and put together on steel frames. These were called block houses. All designs for these houses became standard. Schools, kindergartens, and hospitals were also built using typical designs. This ended Stalinist architecture, though the change was slow. Many projects already planned or being built in 1955 were affected, sometimes making areas look uneven.
For example, in the rebuilding of Kiev (now Kyiv) after the war, the main street (Kreschatik) and central square (Ploschad Kalinina) were meant to be a grand, unified space. But as buildings were being finished, architects had to change their plans. The area was left unfinished until the 1980s. The Hotel Ukrayina, which was supposed to look like one of Moscow's "Seven Sisters," was left as a plain shape without its planned spire or fancy outside decorations.
Even though buildings became simpler, they brought a new style focused on usefulness, inspired by the Space Age. The State Kremlin Palace shows an attempt to mix changing styles. The Ostankino Tower, by Nikolai Nikitin, represents new technology and the future.
The 1960s are remembered for huge housing projects. A common design used concrete panels to make simple, five-story houses. These Pyatietazhki became the main type of housing. They were built quickly, but their quality was not as good as older homes. Their plain look contributed to the "grey and dull" image of socialist cities.
In the 1970s, Leonid Brezhnev gave architects more freedom. Soon, homes with more varied designs were built. Apartment blocks were taller and more decorated, often with large mosaics on their sides. These were usually built as part of big housing areas, which became a key feature of socialist cities. Unlike the 5-story houses of the 1950s–1960s, new buildings were often nine or more stories tall. Each complex included a large yard for walking, playgrounds, and parking areas, often with separate garages. This way of building still continues today. Public buildings were built with many different themes. Some, like the White House of Russia, looked back to 1950s architecture, with white marble and large carvings.
-
Moscow State University main building
-
Typical Khrushchyovka in Nizhny Novgorod
Post-Soviet and Present-Day
When the Soviet Union broke apart, many building projects stopped. However, for the first time, there were no rules about what a building should look like or how tall it could be. As money became more available, architecture grew quickly. Modern skyscraper building methods were used for the first time, leading to the impressive Moscow International Business Center. In other cases, architects went back to successful Stalinist architecture designs, resulting in buildings like the Triumph Palace in Moscow. New Classical Architecture is also becoming more common in modern Russia, with a large complex planned for Saint Petersburg.
See Also
 In Spanish: Arquitectura de Rusia para niños
In Spanish: Arquitectura de Rusia para niños
- Russian Revival architecture
- List of tallest buildings in Russia
- List of Russian architects
- Latvian Academy of Sciences
- Alexander Nevsky Cathedral, Warsaw
- Warsaw Palace of Culture and Science
- Russian Church, Sofia
 | Bessie Coleman |
 | Spann Watson |
 | Jill E. Brown |
 | Sherman W. White |


