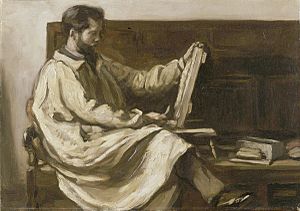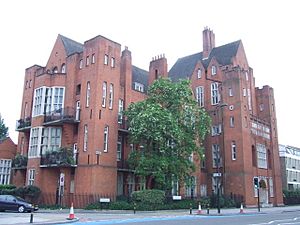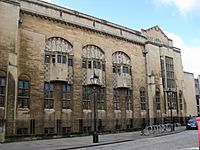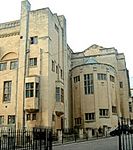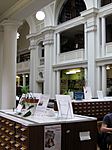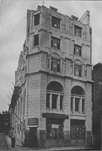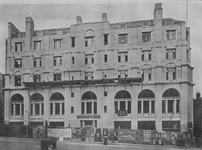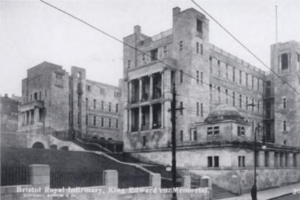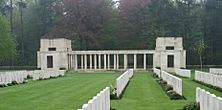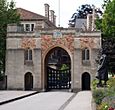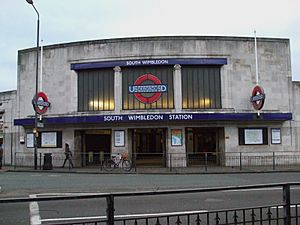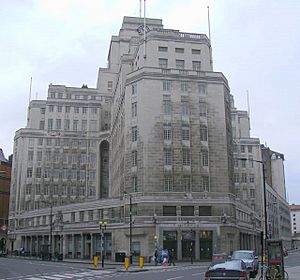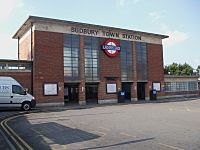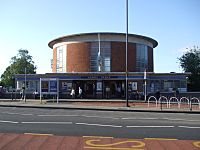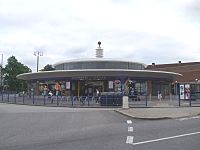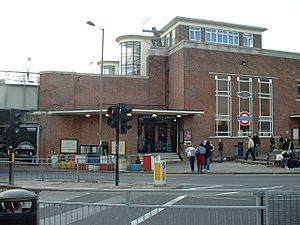Charles Holden facts for kids
Quick facts for kids
Charles Henry Holden
|
|
|---|---|
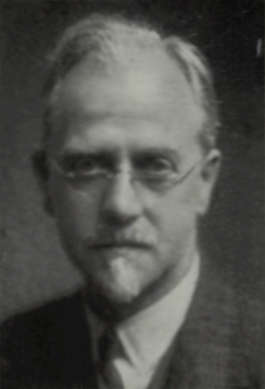
Charles Holden, 1946
|
|
| Born | 12 May 1875 Great Lever, Bolton, Lancashire, England
|
| Died | 1 May 1960 (aged 84) Harmer Green, Hertfordshire, England
|
| Occupation | Architect |
| Awards | RIBA London Architecture Medal for 1929 (awarded 1931) RIBA Royal Gold Medal (1936) Royal Designer for Industry (1943) |
| Practice | Adams, Holden & Pearson |
| Buildings | 55 Broadway Senate House Bristol Central Library London Underground stations Cemeteries for Imperial War Graves Commission |
Charles Henry Holden (born May 12, 1875 – died May 1, 1960) was a famous English architect. He is best known for designing many London Underground stations in the 1920s and 1930s. He also designed the Bristol Central Library, the Underground Electric Railways Company of London's main office at 55 Broadway, and the University of London's Senate House. Charles Holden also created many war cemeteries in Belgium and France for the Commonwealth War Graves Commission.
Holden trained in Bolton and Manchester before moving to London. His early work was influenced by the Arts and Crafts Movement. Later, he preferred a simpler style. He believed buildings should be designed for their purpose, without too much decoration. After World War I, his designs became even more modern. He was inspired by European architecture.
Holden was a member of the Design and Industries Association. He also belonged to the Art Workers' Guild. He designed everything for his buildings, including the inside and the special fittings. His architecture is highly respected. In 1936, he won the Royal Institute of British Architects' (RIBA's) Royal Gold Medal. In 1943, he was named a Royal Designer for Industry. His designs for the London Underground became the standard. Many of his buildings are now protected from big changes. He was offered a knighthood twice but said no.
Contents
Early Life of Charles Holden
Charles Henry Holden was born on May 12, 1875. He was the youngest of five children. His family lived in Great Lever, Bolton. His father was a draper and milliner. When Charles was nine, his father's business failed. His mother died when he was fifteen.
After his father's business closed, his family moved to St Helens. His father became an iron turner. Charles had short jobs as a lab assistant and railway clerk. He took draughting classes at the YMCA. He thought about becoming an engineer.
In 1891, he started working for his brother-in-law. This relative was a land surveyor and architect. In 1892, Charles began training with architect Everard W. Leeson in Manchester. He also studied at the Manchester School of Art (1893–94). He attended Manchester Technical School (1894–96).
While in Manchester, Holden became friends with artist Muirhead Bone. He also met his future brother-in-law, Francis Dodd. Around this time, he discovered the writings of Walt Whitman. He became friends with members of Bolton's Whitman society. The ideas of Whitman, Henry David Thoreau, and Ralph Waldo Emerson greatly influenced his life. He used their ideas in his way of living and working.
Holden's Family Life
Around 1898, Holden started living with Margaret Steadman. She was a nurse and midwife. They met through Charles's sister, Alice. They became friends because they both liked Walt Whitman's writings. Margaret had separated from her husband. She and Charles lived like a married couple. Charles called her his wife, even though they never officially married.
The Holdens lived in Norbiton, Surrey, until 1902. Then they moved to Codicote in Hertfordshire. Around 1906, they moved to Harmer Green near Welwyn. Charles designed a house for them there. Their home was simply furnished. They lived a simple life, focused on "plain living and high thinking." They did not have children together. Margaret had a son from her previous marriage. Charles and Margaret Holden lived in Harmer Green for the rest of their lives.
Holden's Architectural Works
Early Career Projects
Holden left Leeson's practice in 1896. He worked for Jonathan Simpson in Bolton. He designed houses there and at Port Sunlight. In 1899, he moved to London. He became chief assistant in H. Percy Adams' architecture firm. He stayed with this firm for his whole career.
Adams' firm specialized in hospitals. Many of Holden's early designs were for hospitals. He used different architectural styles early in his career. He was influenced by several architects. Holden soon took charge of most of the firm's design work. From 1900 to 1903, he studied architecture in the evenings. He attended the Royal Academy School.
His designs for the Belgrave Hospital for Children (1900–03) in Kennington used red brick. They had steep roofs and stone window frames. This building is now apartments and is Grade II* listed.
In 1902, Holden won a competition. He was chosen to design the Bristol Central Library. He used bath stone and a Tudor Revival style. He added modern elements. The building has oriel windows and sculptures by Charles Pibworth. Inside, the design is classical. Holden designed the furniture. This library is a Grade I listed building.

At Midhurst, West Sussex, Holden designed the King Edward VII Sanatorium (1903–06). This hospital was funded by Sir Ernest Cassel. The buildings had long wings facing south. This allowed patients to get lots of sunlight and fresh air. The design fit well with the countryside. These buildings are Grade II* listed. Holden also designed the hospital's V-shaped chapel. Other hospitals he designed include the British Seamen's Hospital in Istanbul (1903–04). He also designed the Women's Hospital in Soho, London (1908).
For The Law Society, he designed an extension (1902–04). It was a simpler neoclassical style. It had sculptures by Charles Pibworth. The inside had an Arts and Crafts style.
In 1906, Holden won a competition to design a new building. It was for the British Medical Association. This building is on the corner of The Strand and Agar Street. It is now called Zimbabwe House. The building is L-shaped and has six floors. It has shops on the ground floor. The upper floors have offices, a library, and a council chamber. The first three floors are covered in grey granite. The upper floors use Portland stone. The building has sculptures by Jacob Epstein. These sculptures show the development of science. This building is Grade II* listed.
In 1909, Holden won another design competition. This was for an extension to the Bristol Royal Infirmary. The extension (1911–12) was built on a steep slope. Holden designed two blocks made of Portland stone. They were connected around a courtyard. The blocks were plain and simple. They had towers on the corners. This design showed Holden's style becoming even simpler.
Holden became a partner in the firm in 1907. The firm was renamed Adams & Holden. In 1913, Lionel Pearson became a partner. The firm then became Adams, Holden & Pearson. In 1913, Holden traveled to America. He studied how universities organized their home economics departments. This helped him design the Kings College for Women in Kensington. Other buildings by Holden before World War I include office buildings in Holborn and Oxford Street. He also designed an extension to Shire Hall in Bedford.
Holden also worked with Jacob Epstein on the tomb of Oscar Wilde. This tomb is in Père Lachaise cemetery in Paris (1911–12). In 1915, he helped start the Design and Industries Association. He was also a member of the Art Workers' Guild from 1917.
War Cemeteries and Memorials
The Holdens felt a strong sense of duty. During World War I, Margaret Holden helped refugees. Charles Holden worked with the Red Cross. He was a stretcher-bearer. He moved wounded soldiers from stations to hospitals in London. He also helped with fire watch at St Paul's Cathedral.
In October 1917, Holden joined the army's Graves Registration and Enquiries. He went to the French battlefields. He started planning new cemeteries. He also helped expand existing ones.
In September 1918, Holden joined the Commonwealth War Graves Commission. He worked on 69 Commission cemeteries until 1928. He was a senior design architect. He worked under three main architects. Holden's designs were simple. They often used plain Portland stone.
In 1922, Holden designed the War Memorial Gateway. It was for Clifton College, Bristol. He used limestone and gritstone. This matched the school's Gothic style. He also designed a Hall of Remembrance (1918). This was for the British War Memorials Committee. Neither of these was built.
Designing for London Transport
Holden met Frank Pick, who managed the Underground Electric Railways Company of London (UERL). In 1923, Pick asked Holden to design an entrance for Westminster Underground station. In 1924, Holden designed the UERL's building for the British Empire Exhibition.
Also in 1924, Pick asked Holden to design seven new stations. These were for the extension of the City and South London Railway. This line is now part of the Northern line. The stations were from Clapham Common to Morden. Holden's designs were simple and modern. They had tall ticket halls. These were covered in plain Portland stone. They had large glass screens. The screens featured the Underground roundel in colored glass. Holden also helped with other existing stations. He designed a new entrance for Bond Street station.
In the late 1920s, Holden designed new buildings and entrances. These were for station improvements across the UERL network. Many used Portland stone and glass screens. At Piccadilly Circus, Holden designed a large concourse (1925–28). It was lined with travertine. Escalators led from it to the platforms.
In 1926, Holden began designing a new headquarters for the UERL. It was at 55 Broadway, above St James's Park station. The building was made of steel. It rose in stages to a central clock tower. This design allowed for maximum daylight inside. It was covered in plain Portland stone. Holden added sculptures to the outside. These included Day and Night by Epstein. There were also eight bas-reliefs representing the four winds. This building is Grade I listed.
In 1930, Holden and Pick visited Europe. They saw the latest modern architecture. The UERL planned to extend the Piccadilly line. Holden created functional designs for the new stations. They used simple shapes like cylinders and curves. They were built with brick, concrete, and glass. Sudbury Town, rebuilt in 1931, became a model. It was a tall rectangular brick building. It had a flat concrete roof and large glass panels. This building is Grade II* listed.
For Arnos Grove station, Holden designed a circular building. This was inspired by Gunnar Asplund's Stockholm Public Library. Southgate station is also notable. Holden designed a single-story circular building there. It has a wide roof and an illuminated feature on top. Other stations show the influence of Willem Marinus Dudok's work. Holden had many assistants. Charles Hutton led the design for Arnos Grove Station.
The UERL became part of London Transport in 1933. Holden's focus on good design continued. He designed bus and tram shelters. He even designed a new type of bus. In the late 1930s, Holden designed new stations. These included Highgate and East Finchley. He also designed new stations for the Northern line's Northern Heights plan. Holden's designs included sculptures related to local history. For example, The Archer at East Finchley. Much of this project was stopped by World War II. Only East Finchley station was fully completed.
Holden's last designs for London Transport were three new stations. These were for the Central line extension. They were designed in the 1930s. But they were not finished until 1947 due to the war. Gants Hill has no station building. Its platform concourse has a barrel vaulted ceiling. This was inspired by stations on the Moscow Metro.
University of London Buildings
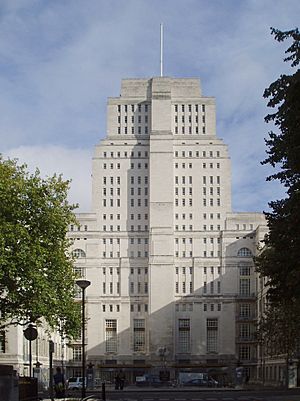
After World War I, the University of London needed new buildings. Their old ones were too crowded. A site was bought in Bloomsbury. Holden was asked to design the new buildings in 1931. This was because of his successful design for 55 Broadway. His first idea was for one large building. It would cover the whole site. It would have a central part with wings and courtyards. It would have two towers, including a 19-story Senate House.
Construction started in 1932. But due to lack of money, the design was changed. Only the Senate House and Library were finished in 1937. The buildings for the Institute of Education and the School of Oriental Studies were finished later. The buildings were made of brick. They were covered with Portland stone. Holden also designed the inside of the buildings. From 1937 to 1957, it was the tallest office building in London.
People had different opinions about Senate House. Some called its style "undecided modernism." Others called it "totalitarian" because of its large size. But architect Erich Mendelsohn thought it was "no finer building in London." Historian Arnold Whittick called it a "static massive pyramid." He thought the inside was more pleasing than the outside. World War II stopped further plans.
Town Planning Ideas
During the war, Holden planned for rebuilding. He was part of a committee. This group planned for post-war reconstruction. Holden's ideas for town planning were about moving factories. He wanted them to move out of cities. He imagined new industrial centers. Workers could live close to their jobs. These centers would be linked to existing towns by new roads. City centers would be rebuilt with more open spaces.
In 1944–45, Holden planned to rebuild Canterbury. The city was badly damaged by bombing. Holden wanted to keep the city's character. But he planned to buy 75 acres of the city center. This was for large-scale rebuilding. It included a new civic road to a new town hall. Outside the city, he planned bypasses and a ring road. The city council approved the plan. But many residents were against it. The plan was stopped when a new council was elected.
Holden also worked on the City of London's reconstruction plan (1946–1947). He suggested allowing taller buildings. He also proposed a new area around St Paul's Cathedral. Buildings would be placed to give clear views of the cathedral. This plan was accepted in 1948.
In 1947, Holden planned a project for the South Bank of the River Thames. This included a concert hall. He was also a consultant for the University of Edinburgh.
Later Years and Legacy
Charles Holden slowly reduced his work. But he still went to the office three days a week in the early 1950s. He officially retired in 1958. Margaret Holden died in 1954. In his last years, Charles was looked after by his niece.
One of Holden's last public events was in 1953. He was a sponsor when Le Corbusier received an award. Holden's last project was a building for English Electric in Aldwych, London. He designed a large stone building. The design was criticized. Another firm was chosen, but then Holden's firm was reappointed. The final design was described as "dull, lifeless."
Holden died on May 1, 1960. He was cremated. His ashes were spread in Hertford. A memorial service was held for him. Newspapers and architecture magazines published obituaries. They praised his early work and London Underground stations. They were less positive about his later works.
Holden's Thoughts on Architecture
Holden knew his style was unique. He said he was "not quite in the fashion and not quite out of it." He believed the main goal of design was to be "fit for purpose." He often called for architecture without unnecessary decoration.
In 1905, he wrote an essay. He asked architects for a new modern architecture. He wanted buildings to be honest. He wanted them to throw off "unnecessary decoration."
In 1936, he received the RIBA's Royal Gold Medal. He said his goal was not to create a new style. Instead, it was to remove "unnecessary additions." He focused on the building's purpose and materials. He wanted buildings that brought joy to designers, builders, and users.
In 1957, he wrote about architecture again. He said he didn't look for a style. He wanted architecture that was "good building." A building planned for a specific purpose. Built with the best methods and materials.
Recognition and Awards
Holden won the RIBA's London Architecture Medal in 1931 for 55 Broadway. In 1936, he received the RIBA's Royal Gold Medal. He was Vice President of the RIBA from 1935–37. He was also on the Royal Fine Art Commission. In 1943, he was named a Royal Designer for Industry. He received honorary doctorates from Manchester University and London University. Many of his buildings are now protected.
Holden declined an invitation to become a Royal Academician in 1942. He also twice declined a knighthood. He felt it didn't fit his simple lifestyle. He also saw architecture as a team effort.
The RIBA has a collection of Holden's papers. They have held exhibitions of his work. A public house near Colliers Wood Underground station is named "The Charles Holden."
See also
 In Spanish: Charles Holden para niños
In Spanish: Charles Holden para niños
- List of works by Charles Holden, including cemeteries and memorials for the Imperial War Graves Commission.
- Leslie Green, another architect known for his work on London Underground railway stations in the early 20th century
 | Delilah Pierce |
 | Gordon Parks |
 | Augusta Savage |
 | Charles Ethan Porter |


