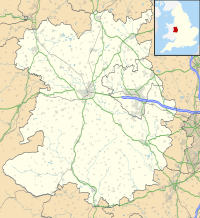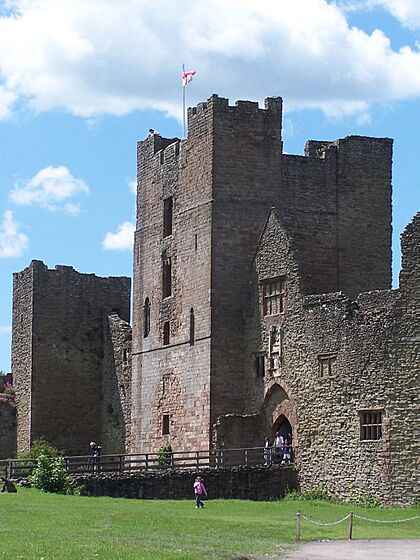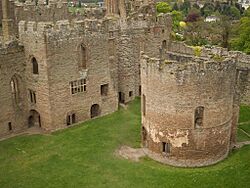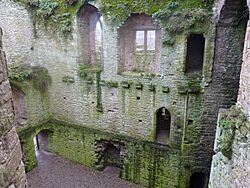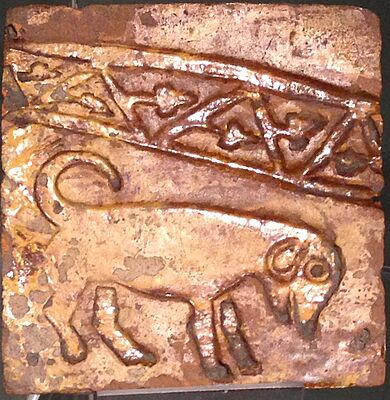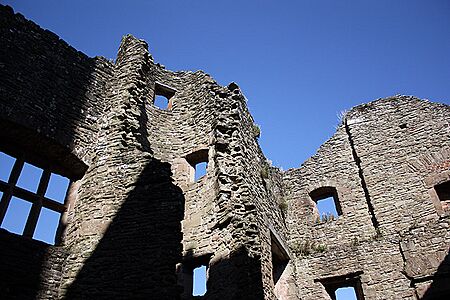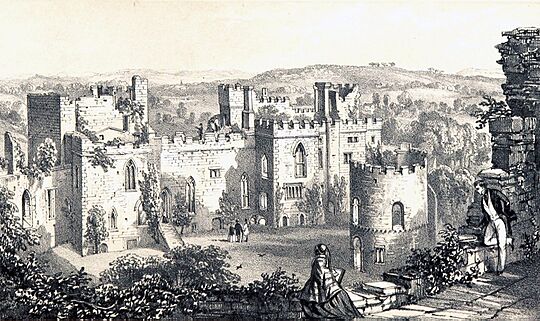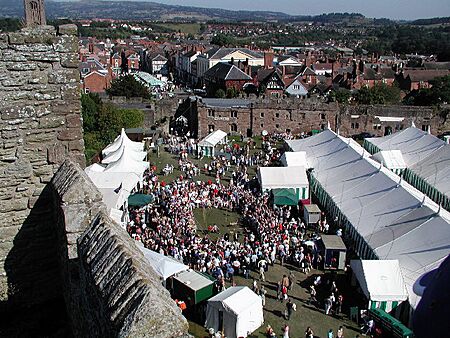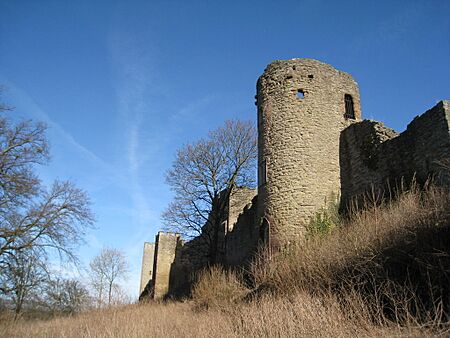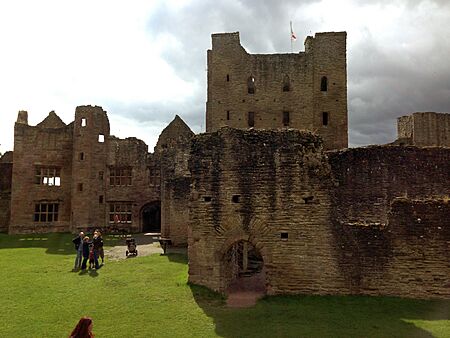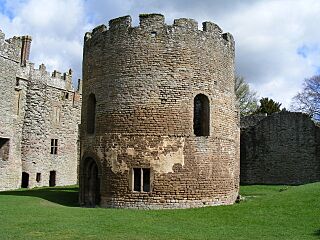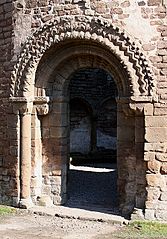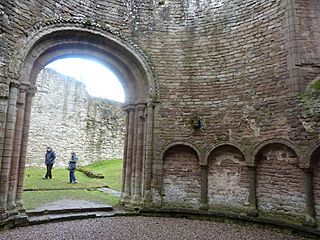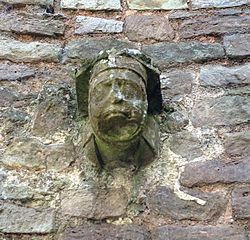Ludlow Castle facts for kids
Quick facts for kids Ludlow Castle |
|
|---|---|
| Ludlow in Shropshire, England | |

Ludlow Castle from the south-east
|
|
| Coordinates | 52°22′02″N 2°43′23″W / 52.3672°N 2.7230°W |
| Grid reference | grid reference SO5086874594 |
| Site information | |
| Owner | The Earl of Powis and the Trustees of the Powis Estate |
| Open to the public |
Yes |
| Condition | Ruined |
| Site history | |
| Built | 1066–85 |
| Built by | Walter de Lacy |
| Materials | Siltstone and red sandstone |
| Events | The Anarchy, the Second Barons' War, the Wars of the Roses, the English Civil War |
Ludlow Castle is an old, ruined castle in the town of Ludlow in Shropshire, England. It stands on a high point overlooking the River Teme. The castle was likely started by Walter de Lacy after the Norman Conquest of England. It was one of the first stone castles built in the country.
During a civil war in the 1100s, the castle changed hands many times. It was made stronger with a Great Tower and a large outer bailey (an outer courtyard). In the mid-1200s, Geoffrey de Geneville took over Ludlow. He rebuilt parts of the inner bailey (the main courtyard). The castle also played a role in the Second Barons' War.
Roger Mortimer got the castle in 1301. He added more buildings inside. Later, Richard, Duke of York, inherited the castle in 1425. It became an important symbol for the Yorkist side during the Wars of the Roses. When Richard's son, Edward IV, became king in 1461, the castle became property of the Crown.
Ludlow Castle was chosen as the main office for the Council of Wales and the Marches. This council basically governed Wales. The castle was greatly improved during the 1500s. By the 1600s, it was a fancy place. It even hosted cultural events, like the first show of John Milton's play Comus.
During the English Civil War in the 1640s, Royalist soldiers held Ludlow Castle. But in 1646, a Parliamentarian army attacked and took it. The castle's valuable items were sold off. A small group of soldiers stayed there for a while.
After the king returned to power in 1660, the council was brought back. The castle was repaired, but it never fully recovered from the war. When the council was finally closed in 1689, the castle was left to fall apart. In 1772, Henry, 1st Earl of Powis, leased the castle. He worked on the grounds around the ruins. Later, in 1811, Edward, 1st Earl of Powis, bought the castle.
A large house was built in the outer bailey. But the rest of the castle was mostly left alone. It became a popular place for visitors and artists. After 1900, plants were cleared from the castle. Over the 20th century, the Powis Estate and government groups repaired it a lot. Today, Ludlow Castle is still owned by the Earl of Powis. It is a popular place for tourists to visit.
The castle's design shows its long history. It has a mix of different building styles. The castle is about 500 feet by 435 feet, covering almost 5 acres. The outer bailey has the Castle House building. This is now used for offices and homes by the Powis Estate. The inner bailey is separated by a ditch cut from stone. It holds the Great Tower, Solar block, Great Hall, and Great Chamber block. There are also additions from the 1500s. A rare round chapel, like a church in Jerusalem, is also there.
History of Ludlow Castle
How the Castle Began in the 1000s
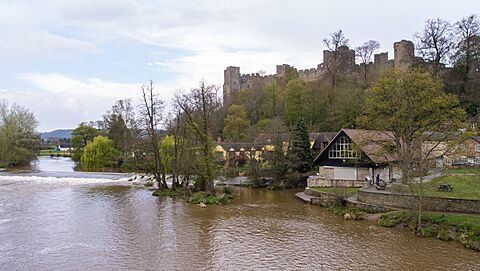
Walter de Lacy likely started Ludlow Castle around 1075. Walter came to England in 1066 with William fitzOsbern. This was during the Norman Conquest. FitzOsbern became the Earl of Hereford. He was in charge of settling the area. Many castles were built in the west to protect the border with Wales. Walter de Lacy was his second-in-command. He received many lands, especially in Herefordshire.
Walter began building a castle in the area of Stanton Lacy. It was first called Dinham Castle. Later, it became known as Ludlow. Ludlow was Walter's most important castle. It was in the middle of his new lands. The site was also a key crossing point over the River Teme. It was on a strong, high piece of land. Walter died in 1085 in an accident. His son, Roger de Lacy, took over.
The castle's stone defenses were added early, possibly from the 1080s. They were finished before 1115. These defenses formed a stone ringwork (a circular fort). It had four towers and a gatehouse tower along the walls. A ditch was dug out of the rock on two sides. The stone dug out was used for building. This was one of the first stone castles in England. Its round shape and grand entrance tower were like older Anglo-Saxon forts. In 1096, Roger lost his lands. This was because he rebelled against William II. His lands were given to his brother, Hugh.
Changes in the 1100s
Hugh de Lacy died without children around 1115. King Henry I gave Ludlow Castle to Hugh's niece, Sybil. He married her to Pain fitzJohn, one of his staff. Pain used Ludlow as his main castle. He used the surrounding lands to support the castle's defenses. Pain died in 1137 fighting the Welsh. This started a fight over who would inherit the castle.
A civil war soon began between King Stephen and the Empress Matilda. Gilbert de Lacy, Roger de Lacy's son, took Ludlow Castle. King Stephen responded by bringing an army. He took the castle in 1139. He famously rescued Prince Henry of Scotland during the siege. Gilbert still claimed the castle. A private war started between Gilbert and Joce de Dinan, who Stephen had given the castle to. Gilbert eventually won and took the castle back before 1153. He later left for the Middle East. He left Ludlow to his son, Hugh de Lacy.
During this time, the Great Tower was built. It was made by changing the entrance tower. This likely happened around the 1139 siege. The old Norman castle became too small. So, an outer bailey was built between 1140 and 1177. This created a large open space. The castle entrance moved from the south to the east. This faced the growing town of Ludlow. Gilbert probably built the round chapel inside the inner bailey. It looked like churches of the Templar order.
Hugh spent a lot of time in Ireland. So, King Henry II took the castle. This was to make sure Hugh stayed loyal. Hugh died in Ireland in 1186. The castle went to his son, Walter. Walter was young and did not take control until 1194. Walter joined attacks against Prince John in 1194. King Richard I did not like this. He took Ludlow and Walter's other lands. Walter eventually bought his lands back for a large sum in 1198.
The Castle in the 1200s
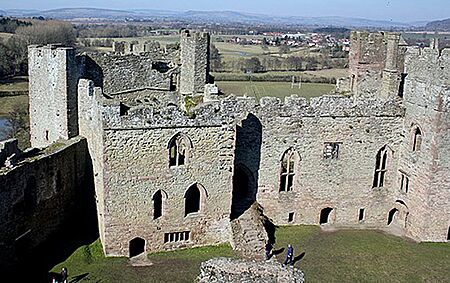
In 1201, Walter de Lacy went to Ireland. His properties, including Ludlow Castle, were taken again. This was to ensure his loyalty. They were put under the control of William de Braose. Walter got his lands back, but later had more disagreements with King John. John seized the castle again. Walter finally got Ludlow back in 1215. Around this time, an innermost bailey was built. This created an extra private area inside the inner bailey.
In 1223, King Henry III met with the Welsh prince Llywelyn ab Iorwerth at Ludlow Castle. They tried to make peace, but it failed. Henry became suspicious of Walter's actions in Ireland. So, Ludlow Castle was taken by the Crown for two years. Walter later helped Henry's enemies in Ireland. He paid the King a lot of money to get his castles back. In the 1230s, Walter owed Henry a lot of money. In 1238, he gave Ludlow Castle to the King as a guarantee. But he got it back before he died in 1241.
Walter's granddaughters, Maud and Margaret, were to inherit his lands. But they were not married, making it hard to own property. Henry divided the lands, giving Ludlow to Maud. He married her to Peter de Geneva, one of his favorites. Peter died in 1249. Maud then married Geoffrey de Geneville. Geoffrey was a friend of Prince Edward, who would become king. In 1260, Henry officially split Walter's estate. Geoffrey kept the castle.
Henry lost power in the 1260s. This led to the Second Barons' War. After the Royalists lost in 1264, Simon de Montfort took Ludlow Castle. But Henry's supporters, likely led by Geoffrey, quickly recaptured it. Prince Edward escaped from being held captive in 1265. He met his supporters at the castle. Then he started his campaign to retake the throne. Geoffrey continued to live at the castle under Edward I. He built the Great Hall and the Solar block between 1250 and 1290. The town walls of Ludlow also started to be built in the 1200s. They were connected to the castle to form a continuous defense.
The Castle in the 1300s
Joan, Geoffrey and Maud's granddaughter, married Roger Mortimer in 1301. This gave Mortimer control of Ludlow Castle. Around 1320, Roger built the Great Chamber block. This was next to the Great Hall and Solar complex. He also built another building and added the Guardrobe Tower to the outer wall. Between 1321 and 1322, Mortimer was on the losing side of the Despenser War. He was put in prison by Edward II. He escaped from the Tower of London in 1323 and went into exile.
In France, Mortimer teamed up with Queen Isabella, Edward's wife. Together, they took power in England in 1327. Mortimer became the Earl of March and very rich. He might have hosted Edward III at the castle in 1329. The earl built a new chapel in the Outer Bailey. It was named after Saint Peter. Mortimer's work at Ludlow was meant to make it a "show castle." It had a knightly and Arthurian feel. Mortimer lost power the next year and was executed. But his widow, Joan, was allowed to keep Ludlow.
Ludlow Castle slowly became the Mortimer family's most important property. But for much of the rest of the century, its owners were too young to control it. The castle was inherited by Mortimer's young grandson, Roger, in 1331. He became a famous soldier in the Hundred Years' War. Roger's young son, Edmund, inherited the castle in 1358. He also became involved in the war with France. Edmund's son, another Roger, inherited the castle in 1381. But King Richard II took control of the Mortimer lands. When Roger died in 1398, Richard again took care of the castle for the young heir, Edmund. But Richard was removed from power in 1399.
The Castle in the 1400s
Ludlow Castle was under the care of King Henry IV. This was when the Owain Glyndŵr revolt started in Wales. Military leaders were put in charge of the castle to protect it. Roger Mortimer's younger brother, Edmund, left the castle with an army in 1402. But he was captured at the Battle of Bryn Glas. Henry refused to pay for his release. Edmund eventually married one of Glyndŵr's daughters. He died during the siege of Harlech Castle in 1409.
Henry kept the young heir to Ludlow, another Edmund Mortimer, under house arrest. He kept a strong hold on Ludlow Castle himself. This continued until Henry V finally gave Edmund his lands in 1413. Edmund then served the King overseas. Because of this, the Mortimers rarely visited the castle. This was despite the town becoming rich from wool and cloth. Edmund got into a lot of debt. He sold his rights to his Welsh lands. He died without children in 1425.
The castle was inherited by Edmund's sister's young son, Richard, the Duke of York. He took control in 1432. Richard was very interested in the castle. It was the main office for his lands in the region. He likely lived there in the late 1440s and much of the 1450s. Richard also set up his sons, including the future Edward IV, at the castle. He might have rebuilt the northern part of the Great Tower during this time.
The Wars of the Roses began in the 1450s. This was a fight between the Lancastrian and Richard's Yorkist families. Ludlow Castle was not on the front lines. It was a safe place away from the main fighting. One exception was the Battle of Ludford Bridge in 1459. This battle happened just outside Ludlow town. It was a mostly peaceful victory for the Lancastrian Henry VI. After the battle, Edmund de la Mare was put in charge of the castle. This was to break Richard's power. Richard was killed in battle in 1460. His son Edward became king the next year. He took back control of Ludlow Castle. It became part of the Crown's property.
The new King Edward IV visited the castle often. He set up a council there to govern his lands in Wales. He probably did only small work on the castle. But he might have changed the Great Tower. In 1473, Edward sent his oldest son, the future Edward V, and his brother Prince Richard to live at the castle. It also became the main office for the new Council in the Marches of Wales. By now, Ludlow was mainly a home, not a military fort. But it was still a strong symbol of Yorkist power. Edward died in 1483. But after Henry VII became king in 1485, he continued to use Ludlow Castle. He gave it to his son, Prince Arthur, in 1493. He also brought back the Council in the Marches there.
The Castle in the 1500s
In 1501, Prince Arthur came to Ludlow for his honeymoon with Catherine of Aragon. He died the next year. The Council in the Marches of Wales kept working. It was guided by Bishop William Smyth. The council became a mix of a government body and a court. It settled many problems across Wales. It was also in charge of keeping order. Ludlow Castle became like the capital of Wales.
Mary Tudor, daughter of Catherine of Aragon and Henry VIII, spent 19 months at Ludlow. This was between 1525 and 1528. She oversaw the Council of the Marches. The castle needed a lot of repairs by the 1530s. Bishop Rowland Lee started work in 1534. He used money from fines and seized goods to fix the castle roofs. He said the work would have cost about £500 if the Crown paid directly. The porter's lodge and prison were built in the outer bailey around 1552. The trees around the castle were slowly cut down.
Elizabeth I appointed Sir Henry Sidney as President of the Council in 1560. He moved into Ludlow Castle. Henry was interested in old things and knights. He used his position to restore much of the castle. He added family apartments. He used the old royal rooms as guest rooms. He started decorating the Great Hall with the coats of arms of council officers. The larger windows in the castle got glass. A clock was put in, and water was piped into the castle. The court facilities were improved. A new courthouse was made from the 14th-century chapel. Rooms for prisoners and court records were added. Mortimer's Tower became a place to store records.
The Castle in the 1600s
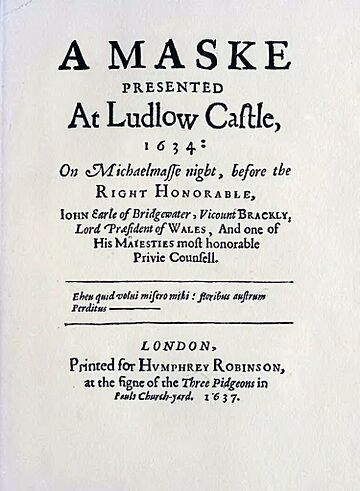
By the 1600s, the castle was very fancy. It had an expensive household for the Council of the Marches. The future Charles I was declared Prince of Wales at the castle in 1616. This was by James I. Ludlow became his main castle in Wales. A group called the "Queen's Players" entertained the Council in the 1610s. In 1634, John Milton's play Comus was performed in the Great Hall. This was for John Egerton, the Earl of Bridgewater. However, the Council faced more criticism. In 1641, a law took away its legal powers.
The English Civil War started in 1642. Ludlow and the area supported the Royalists. A Royalist army was placed in the town. Its leader was Sir Michael Woodhouse. The castle's defenses were made stronger. Artillery was brought from a nearby forge. As the war turned against the King in 1644, soldiers were moved from Ludlow to the main army. In 1645, the remaining soldiers were brought into Ludlow to protect it. In April 1646, Sir William Brereton and Colonel John Birch led a Parliamentarian army to take Ludlow. After a short siege, Woodhouse surrendered the castle and town on May 26.
During the years without a king (the interregnum), Parliamentarian governors ran Ludlow Castle. The first was Samuel More. There was a Royalist plan to retake the castle in 1648. But no other fighting happened. The most valuable items were removed after the siege. The rest of the fancy furniture was sold off in 1650. The castle initially had soldiers. But in 1653, most weapons were sent to Hereford. In 1655, the soldiers were removed. In 1659, the castle got 100 soldiers again due to political problems.
Charles II returned to the throne in 1660. He brought back the Council of the Marches in 1661. But the castle never fully recovered from the war. Richard Vaughan, the Earl of Carbery, was made president. He was given £2,000 to fix the castle. From 1663 to 1665, a group of soldiers stayed there. They guarded the castle's money and contents. The Council of the Marches failed to become strong again. It was finally closed in 1689. This ended Ludlow Castle's role in government. Without care, the castle quickly fell apart.
The Castle in the 1700s
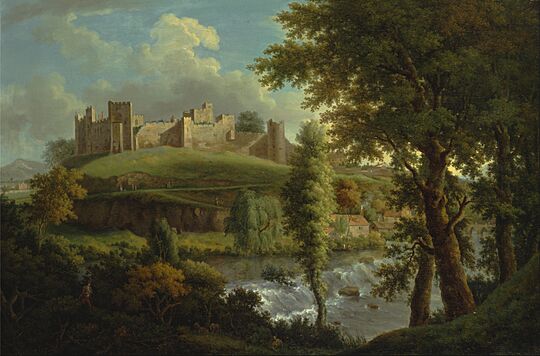
The castle remained in bad shape. In 1704, its governor, William Gower, suggested taking it apart. He wanted to build houses there instead. His idea was not used. But by 1708, only three rooms were still used. Many other buildings were falling apart. Most of the furniture was rotten. Soon after 1714, the roofs lost their lead. The wooden floors began to collapse. The writer Daniel Defoe visited in 1722. He said the castle was "in the very Perfection of Decay."
However, some rooms could still be used for many years. Perhaps as late as the 1760s and 1770s. Drawings from that time show the entrance to the inner bailey was still whole. Visitors noted the round chapel was in good condition. The stone walls became covered with ivy, trees, and bushes. By 1800, the chapel of Saint Mary Magdalene was also ruined.
Alexander Stuart, an Army captain, was the last governor. He took apart what was left of the castle in the mid-1700s. Some stone was used to build the Bowling Green House. This house was later called the Castle Inn. The north side of the outer bailey became a bowling green. Stuart lived in a house in Ludlow. But he decorated the Great Hall with old castle armor. He might have charged visitors to enter.
It became popular to fix up castles as private homes. The future George II might have thought about making Ludlow livable again. But the estimated cost of £30,000 stopped him. Henry Herbert, the Earl of Powis, wanted to get the castle. In 1771, he asked the Crown about leasing it. It is not clear if he wanted to take more materials from it. Or, more likely, if he wanted to turn it into a private home. But a report said the castle was "extremely ruinous." The walls were "mostly rubble." The Crown offered a 31-year lease for £20 a year. Powis accepted in 1772, but died soon after.
Henry's son, George Herbert, the 2nd Earl, kept the lease. His wife, Henrietta, made public walking paths around the castle. She dug them into the cliffs. She planted trees to make the castle look better. The castle walls and towers were given small repairs. This usually happened when parts threatened to fall. The inside of the inner bailey was leveled. This cost a lot of money. The landscape also needed expensive care.
The town of Ludlow became popular with tourists. The castle was a very popular attraction. Thomas Warton published Milton's poems in 1785. He described Ludlow Castle and made its link to Comus famous. This made the castle known as a beautiful and grand place. Many painters drew the castle in the late 1700s and early 1800s. They often changed details to make the pictures more dramatic.
The Castle in the 1800s
Lord Clive, George's brother-in-law, tried to get the lease after 1803. He said his family had worked hard to restore the castle. He faced competition from the government. They thought about using the castle as a French prisoner-of-war camp. It could hold up to 4,000 prisoners from the Napoleonic Wars. After many talks, the prisoner-of-war plan was dropped. Lord Clive, now Earl of Powis, was offered to buy the castle. He bought it for £1,560 in 1811.
Between 1820 and 1828, the earl turned the old tennis court and Castle Inn into a new, grand building. It was called Castle House. It overlooked the north side of the outer bailey. By the 1840s, the house was rented out. It was rented to important local families. The house had a drawing room, dining room, study, and servants' rooms. It was worth £50 a year in rent in 1887.
Ludlow Castle was highly valued by people who studied old things. George Clark called it "the glory of the middle marches of Wales." He said it was "probably without rival in Britain" for its woodland setting. When Ludlow got a railway in 1852, more tourists came. Admission cost six pence in 1887. During the 1800s, plants kept growing over the castle's stone. But after a survey in 1883, efforts were made to control the plants. They were cleaned off many walls. The castle was used for many things. Sheep and goats grazed in the grassy areas. These areas were also used for fox hunting meetings and sports. Parts of the outer bailey were used as a timber yard. By 1900, the old prison was used to store ammunition.
The Castle in the 1900s
W. H. St John Hope and Harold Brakspear started looking into Ludlow Castle's history in 1903. They published their findings in 1909. George Herbert, 4th Earl of Powis, cleared away much of the ivy and plants. In 1915, the state declared the castle an ancient monument. But the earl and trustees of the Powis estate still owned and cared for it.
The castle was maintained more strictly. In the 1910s and 1920s, large trees around the castle were cut down. Animals were removed from the inner and outer baileys. This was because they were a safety risk to visitors. The 1930s saw a big effort to clear the remaining plants. The cellars were cleared by the government's Office of Works. The stable block was turned into a museum. Tourists kept visiting the castle. Many day-trips happened in the 1920s and 1930s. This was helped by more cars. The open spaces inside the castle were used for football matches. In 1934, Milton's Comus was performed again. This marked 300 years since the first show.
Castle House in the outer bailey was leased to Sir Alexander Condie Stephen in 1901. He did a lot of work on the property in 1904. He made the north end of the house bigger and more modern. This included building a billiard room and a library. He thought the work cost about £800. Castle House continued to be leased to rich people by the Powis estate. This lasted until the Second World War. One renter, Richard Henderson, said he spent about £4,000 on the property. The rent value of the property went up from £76 to £150.
During the Second World War, the castle was used by the Allied military. The Great Tower was used as a look-out post. United States' forces used the castle gardens for baseball games. Castle House became empty after its last renter died. The house was briefly taken over in 1942 by the Royal Air Force. It was turned into flats for important war workers. This caused a lot of damage, estimated at £2,000. In 1956, Castle House was returned. The Earl of Powis sold it to Ludlow Borough Council for £4,000 in 1957. The council then rented out the flats.
In the 1970s and early 1980s, the Department of the Environment helped the Powis estate. They lent government staff to repair the castle. However, visitor numbers were falling. This was partly because the property was in bad shape. The estate found it harder to afford to maintain the castle. After 1984, English Heritage took over the department's role. They put a more organized plan in place. This was a partnership. The Powis Estate would own the castle and improve visitor access. In return, English Heritage would give £500,000. This was for a shared program of repairs and maintenance. This included fixing parts of the wall that fell in 1990. It also included redeveloping the visitor's center. Small archaeological digs happened in the outer bailey in 1992 and 1993.
The Castle Today
Today, Ludlow Castle is owned by John Herbert, the current Earl of Powis. But it is managed by the Trustees of the Powis Castle Estate. It is a tourist attraction. By 2005, the castle was getting over 100,000 visitors a year. This was more than in past decades. The castle often hosts a Shakespearean play. This is part of the yearly Ludlow Festival. It is also central to the Ludlow Food and Drink Festival every September.
English Heritage thinks Ludlow is "one of England's finest castle sites." They say the ruins are "a remarkably complete multi-phase complex." It is protected by UK law as a scheduled monument. It is also a Grade I listed building. By the 2000s, Castle House was in bad shape. English Heritage put it on its "at risk" list. In 2002, the Powis Estate bought the property back. They paid £500,000 to the South Shropshire District Council. They fixed it up and turned it into offices and rental apartments. The building reopened in 2005.
Castle Architecture
Ludlow Castle sits on a rocky hill. It looks over the town of Ludlow to the east. The ground slopes steeply down to the rivers Corve and Teme to the south and west. This is about 100 feet below. The castle is mostly rectangular. It is about 500 feet by 435 feet. It covers almost 5 acres in total. The inside is split into two main parts. There is an inner bailey in the north-west corner. And a much larger outer bailey. A third area, the innermost bailey, was added in the early 1200s. This was when walls were built around the south-west corner of the inner ward. The castle's walls connect to Ludlow's medieval town wall. This is on the south and east sides. The castle is built from different types of stone. The older Norman parts use greenish-grey siltstone rubble. The carved parts use red sandstone. Later work mainly used local red sandstone.
Outer Bailey Features
You enter the outer bailey through a gatehouse. Inside, the area within the walls is divided into two. On the north side is Castle House and its gardens. The house has two floors. It is built around the old walls of the tennis court and the Castle Inn. The north end of Castle House touches Beacon Tower. This tower overlooks the town.
The other half of the outer bailey has the 16th-century porter's lodge, prison, and stable block. These run along its eastern edge. The porter's lodge and prison are two buildings. They are well built with cut stone. The stable block is more simply built. The outside of the prison once had the coats of arms of Henry, Earl of Pembroke, and Queen Elizabeth I. But these are now gone. The barred windows that protected it are also gone.
Along the south of the bailey are the remains of St Peter's. This was a 14th-century chapel. It was later changed into a courthouse. The courtroom was on the first floor. Records were kept in the rooms below. A modern wall cuts off the south-west corner of the outer bailey.
The western outer wall is about 6 feet 5 inches thick. It is guarded by the 13th-century Mortimer's Tower. This tower is 18 feet across on the outside. It has a vaulted room on the ground floor. When first built, Mortimer's Tower was a three-story gateway. It had an unusual D-shape. But in the 1400s, the entrance was blocked. It became a regular wall tower. In the 1500s, another floor was added inside. The tower now has no roof. But it had a roof until the late 1800s.
Inner Bailey Features

Period: black – 11th/12th century; purple – 12th century; blue – 13th century; yellow – 14th century; orange- 15th century; red – 16th century; light purple – 17th century; shading shows destroyed buildings.
The inner bailey is where the first Norman castle was. It is protected by a wall about 5 to 6 feet thick. On the south and west sides, the wall is protected by a ditch. This ditch was originally up to 80 feet deep. A bridge crosses it. This bridge still has parts of its 16th-century stone. Inside the inner bailey, a separate area was made. It is called the innermost bailey. This was done by adding a 5-foot thick stone wall around the south-west corner in the early 1200s.
The gatehouse to the inner bailey has the coats of arms of Sir Henry Sidney and Queen Elizabeth I. These date to 1581. It was originally a three-story building. It had windows with cross-bars and fireplaces. It was probably used as rooms for judges. There might have been more heraldic symbols, but they are gone. A porter's lodge was on the right side of the entrance. This controlled who came in. Rooms were reached by a spiral staircase in a tower. There were also tall chimneys, which are now gone. Next to the gatehouse was a half-timbered building, possibly a laundry. This is also gone.
On the east side of the bailey is the 12th-century chapel of Saint Mary Magdalene. The chapel's round, Romanesque design is unusual. Only three other similar ones exist in England. It is built from sandstone. The round design copies a shrine in the Church of the Holy Sepulchre. The chapel originally had a nave, a square presbytery, and a chancel. But this design was changed a lot in the 1500s. Only the nave remains. It has no roof, but it is still its full height. It is 26 feet 3 inches across. You can see two different sections of stone. Some plaster remains on the lower part. Inside the nave are 14 arched sections in the walls.
The north end of the bailey has a group of buildings. These are the Solar block, the Great Hall, and the Great Chamber block. The Tudor Lodgings are in the north-east corner. The Tudor Lodgings are shaped to fit the curtain wall. They are divided by a wall. They were entered by a shared spiral staircase. This design was used in bishops' palaces in the 1500s. They were originally offices and private rooms for court officials. Later, they became two separate apartments.
The Great Chamber block is next to the Tudor Lodgings. It dates from around 1320. This building is also an irregular shape. It was about 53 feet by 34 feet across. Its main room was on the first floor. It has been changed a lot over the years. Carved stone heads on the first floor might show Edward II and Queen Isabella. Behind the Great Chamber block is the Guardrobe Tower. This is a four-story building. It had bedrooms and storage rooms.
In the 13th-century Great Hall, the hall itself was on the first floor. It had a wooden floor supported by stone pillars in the basement. It also had a huge wooden roof. It was 60 feet by 30 feet across. This 2:1 ratio was typical for castle halls then. You reached the hall by stone steps at the west end. It was lit by three tall windows. Each had a window seat and faced south for sunlight. The hall originally had an open fire in the center. This was normal for the 1200s. But the middle window was turned into a more modern fireplace around 1580.
To the west of the Great Hall is the three-story Solar block. This is an irregular shape, up to 26 feet by 39 feet. The first-floor room was probably used as a solar (a private living room). The cellar was for service. The Great Hall and Solar block were built at the same time in the 1200s. The builders carved out the old Norman tower behind them. They were likely built in two stages. They were meant to be smaller at first. But the design changed halfway through. They were finished quickly. You can still see signs of this, along with changes from the 1500s and 1600s.
The North-West and North-East towers behind the northern buildings are Norman. They are from the 1000s and early 1100s. When first built, they were made by pushing the wall outwards. This created the desired shape. Then timber floors and a timber wall were added at the back. They were not designed as separate buildings. The timber parts were later replaced with stone. They became part of the later buildings. The North-East Tower, also called the Pendover Tower, was two stories high. A third floor was added in the 1300s. The inside was greatly changed in the 1500s. It has angled corners on the outside. This made it harder to attack. The North-West Tower had similar angled corners. But the Closet Tower was built next to it in the 1200s. This changed its outside look. Two more Norman towers remain in the innermost bailey. These are the West Tower, which had a small back gate, and the South-West tower, also called the Oven Tower, because of its cooking areas. The Norman towers faced Wales. This was likely to show power.
A group of buildings, now gone, once stretched from the innermost bailey to the Great Hall. This included a large stone house along the wall. It was 54 feet by 20 feet. On the other side of the innermost bailey was the Great Kitchen. It was 31 feet by 23 feet. It was built around the same time as the Great Hall. An oven building, now gone, was also there. It was 21 feet by 27 feet.
The Great Tower, or keep, is on the south side of the innermost bailey. It is a roughly square building, four stories tall. Most of its walls are 8 feet 6 inches thick. Its newer northern wall is 7 feet 6 inches thick. The Great Tower was built in several steps. It was first a large gatehouse in the original Norman castle. It probably had rooms above the gateway. Then it was made bigger to form the Great Tower in the mid-1100s. It was still used as a gatehouse for the inner bailey. When the innermost bailey was made in the early 1200s, the gateway was filled in. A new gateway was cut into the inner bailey wall. This was just east of the Great Tower. Finally, the north side of the tower was rebuilt in the mid-1400s. This made the Great Tower you see today. The keep has a vaulted basement, 20 feet high. It has Norman wall arches. There is a row of windows on the first floor, mostly blocked now. The arches are like those in the chapel. They probably date from around 1080. The windows and large entrance would have looked impressive. But they would have been hard to defend. This type of tower likely showed power. The first floor was originally a tall hall, 29 feet by 17 feet across. It was later divided into two separate floors.
The Round Chapel
-
A carved corbel head inside the chapel.
More About Castles
- Castles in Great Britain and Ireland
- Grade I listed buildings in Shropshire
- List of castles in England
- Listed buildings in Ludlow (northern area)
See also
 In Spanish: Castillo de Ludlow para niños
In Spanish: Castillo de Ludlow para niños
 | Mary Eliza Mahoney |
 | Susie King Taylor |
 | Ida Gray |
 | Eliza Ann Grier |


