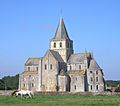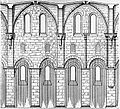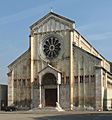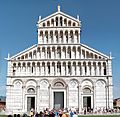Romanesque architecture facts for kids
Romanesque architecture is a special way of building that was popular in Europe a long, long time ago. It was used from the late 10th century (around the year 900s) until the 12th century (around the 1100s). After that, a new style called Gothic became popular. In England, this Romanesque style is often called Norman architecture.
Buildings made in the Romanesque style have very thick walls. They also have strong, round arches. Many Castles, churches, and huge cathedrals were built this way. Some of these amazing old buildings are still standing today!
Contents
What is Romanesque Architecture?
Romanesque architecture is a style of building that was common in Europe during the Middle Ages. It was a time when many large stone buildings were constructed. This style is known for its solid, strong look. It often feels heavy and powerful.
When Was Romanesque Architecture Popular?
This building style was used for about 200 years. It started around the year 950 and lasted until about 1200. After that, builders began to use the Gothic style, which looked very different.
What Makes Romanesque Buildings Special?
Romanesque buildings have a few key features that make them easy to spot:
- Thick Walls: The walls are very thick and strong. This helped the buildings stand tall and last a long time.
- Round Arches: You will see many round arches over windows, doors, and inside the buildings. These arches are a main sign of the Romanesque style.
- Small Windows: Because the walls were so thick, the windows were often small. This made the inside of the buildings a bit dark.
- Strong Pillars: Inside, buildings often had large, sturdy pillars to hold up the heavy roofs.
- Simple Shapes: Many Romanesque buildings have simple, clear shapes. They often look like a cross from above.
Where Can You Find Romanesque Buildings?
You can find Romanesque buildings all over Europe. They were built in many countries, including France, Germany, Italy, Spain, and England. In England, the style is called Norman architecture because it was brought there by the Normans.
Famous Romanesque Buildings
Many important buildings were constructed in the Romanesque style. These include grand cathedrals, large churches, and strong castles.
- Speyer Cathedral in Germany is one of the biggest Romanesque buildings still standing. It's very impressive.
- Angoulême Cathedral in France shows off the beautiful Romanesque design.
- Notre-Dame la Grande, Poitiers is another stunning church in France built in this style.
- The Tower of London in England, especially its central White Tower, is a famous example of Norman (Romanesque) castle building.
- Krak des Chevaliers in Syria is a crusader castle with many Romanesque parts.
These buildings were not just places to live or worship. They were also symbols of power and faith during the Middle Ages. Many of them are still standing today, showing us what life and building were like centuries ago.
Images for kids
-
Portal, Church of Santa Maria, Viu de Llevata, Catalonia, Spain
-
The vault at the Abbey Church of Saint Foy, Conques, France
-
The keep of Conisbrough Castle, England
-
Santa María del Naranco, Oviedo, Spain, AD 848. Built as a palace for Ramiro I of Asturias.
-
Charlemagne's Palatine Chapel, Aachen, 9th century, modelled on the Byzantine church of San Vitale, Ravenna
-
St. Michael's Church, Hildesheim has similar characteristics to the church in the Plan of Saint Gall.
-
The Romanesque Sénanque Abbey church and surrounding monastic buildings, Gordes, Provence, France
-
The Church of the Holy Sepulchre, Jerusalem, a major pilgrimage site from the 4th century onwards. Its rotunda inspired the construction of many Romanesque circular churches.
-
Like many castles built by crusader knights, the inner fortress of Krak des Chevaliers, Syria, was mainly constructed in this period, with the outer walls being later.
-
The Abbey of Saint Foy, Conques, France, was one of many such abbeys to be built along the pilgrimage Way of St James that led to Santiago de Compostela.
-
The plan of the Church of Saint Front, Périgueux, France, was influenced by Byzantine architecture seen by the Crusaders. The present appearance is largely due to restorer Paul Abadie, mid-19th Century.
-
The basilica of Saint-Sernin in Toulouse is the archetype of large pilgrimage churches, where pilgrims could walk around the church via the transept and the choir chapels.
-
Castle Rising Castle, England, shows flat buttresses and reinforcing at the corners of the building typical in both castles and churches.
-
Cerisy Abbey, Normandy, France, has a compact appearance with aisles rising through two storeys buttressing the vault.
-
St Albans Cathedral England, demonstrates the typical alterations made to the fabric of many Romanesque buildings in different styles and materials
-
The facade of Notre Dame du Puy, le Puy en Velay, France, has a more complex arrangement of diversified arches: Doors of varying widths, blind arcading, windows and open arcades.
-
Worms Cathedral, Germany, displays a great variety of openings and arcades including wheel and rose windows, many small simple windows, galleries and Lombard courses.
-
The south portal of the Abbey of Saint-Pierre, Moissac, France, has a square door divided by an ornate doorpost, surmounted by a carved tympanum and set within a vast arched porch.
-
Capital of Corinthian form with anthropomorphised details, Pisa Campanile, Italy
-
Capital of Corinthian form with Byzantine decoration and carved dosseret, San Martín de Tours, Frómista, Palencia
-
Capital retaining Corinthian form decorated with intertwined beasts derived from Irish manuscripts. Grande-Sauve Abbey, France
-
Capital of amorphous form surmounting a cluster of shafts. The figurative carving shows a winged devil directing Herod to slaughter the Innocents. Monastery of San Juan de Duero, Soria, Spain.
-
The aisles at Peterborough Cathedral have quadripartite ribbed vaults. (The nave has an ancient painted wooden ceiling.)
-
The crossing of Speyer Cathedral, Germany, has a dome on squinches.
-
Germany, Speyer Cathedral
-
England, Ely Cathedral
-
Spain, San Isidoro de León
-
Exterior elevation, Peterborough Cathedral
-
The Cathedral of Santa Maria d'Urgell, Catalonia, has an apsidal east end projecting at a lower level to the choir and decorated with an arcade below the roofline. This form is usual in Italy and Germany.
-
Church of St. Trophime, Arles, France. The ornamentation is focused on the porch and the carved Christ in Majesty on the tympanum, typical of French cathedrals.
-
Church of San Zeno, Verona, Italy. The facade is neatly divided vertically and horizontally. The central wheel window and small porch with columns resting on crouching lions is typical of Italy.
-
The Collegiate Church, Empoli, Italy, represents a screen facade. The polychrome marble decoration divides the facade into zones while giving little indication of the architectural form behind it.
-
The groin-vaulted crypt of Worcester Cathedral
-
The chapter house of Santa María de la Oliva, Carcastillo, Spain
-
The lateral porch of the Church of San Esteban, Segovia
-
The Baptistery of Parma Cathedral
-
Blind arcading in brick in the Mozarabic style of Asturia and Leon on the apse of Castro de Avelãs Monastery, a unique example in Portugal
-
Flat striated pillars (one of which forms the axis of symmetry, separating two windows with semi-circular arches) and richly decorated blind windows in the apse of San Juan de Rabanera Church in Soria, Spain
-
Dwarf galleries are a major decorative feature on the exterior of Speyer Cathedral, Germany (1090–1106), surrounding the walls and encircling the towers. This was to become a feature of Rhenish Romanesque.
-
The eastern apse of Parma Cathedral, Italy, early 12th century, combines a diversity of decorative features: blind arcading, galleries, courses and sculptured motifs.
-
The portal of the Hermitage of St Segundo, Avila, has paired creatures. and decorative bands of floral and interlacing. The pairing of creatures could draw on Byzantine and Celtic models.
-
On these mouldings around the portal of Lincoln Cathedral are formal chevron ornament, tongue-poking monsters, vines and figures, and symmetrical motifs.
-
Interwoven and spiralling vines in the "manuscript" style at Saint-Sernin, Toulouse
-
The tympanum of the side entrance of Saint-Sernin of Toulouse, (c. 1115) shows the Ascension of Christ, surrounded by angels, in a simple composition of standing figures.
-
The tympanum of the Saint-Pierre, Moissac, is a highly sophisticated, tightly packed design, like a manuscript illumination. Christ is surrounded by the symbols of the Four Evangelists.
-
Details of the portal of Oloron Cathedral show a demon, a lion swallowing a man and kings with musical instruments.
-
A relief from St Trophime, Arles, showing King Herod and the Three Kings, follows the conventions in that the seated Herod is much larger than the standing figures.
-
Notre-Dame-en-Vaux, Châlons-en-Champagne. This paired capital representing Christ washing the feet of the disciples is lively and naturalistic.
-
The painted crypt of San Isidoro in León, Spain, has a detailed scheme illustrating Biblical stories.
-
This fresco showing Galen and Hippocrates is part of a complex scheme decorating the crypt of Anagni Cathedral, Italy.
-
Tower of London (1078); William the Conqueror built the central White Tower as his stronghold and residence.
-
The Great Hall of Oakham Castle, England, once part of the fortified manor of a Norman baron
-
Crusader castle, Krak des Chevaliers, Syria, was mainly constructed in this period, with the outer walls being later.
-
Many towns, such as San Gimignano, were enclosed with walls, causing crowding and the building of tower houses.
See also
 In Spanish: Arquitectura románica para niños
In Spanish: Arquitectura románica para niños





































































































