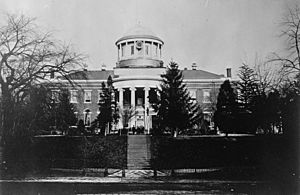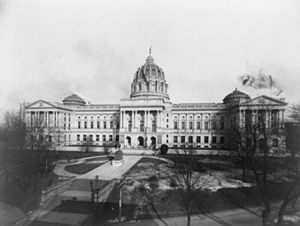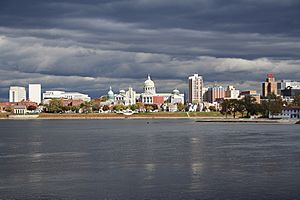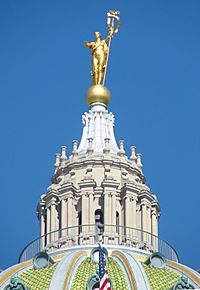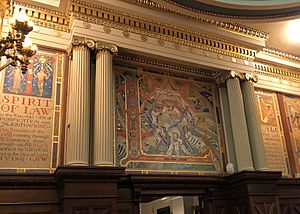Pennsylvania State Capitol facts for kids
Quick facts for kids Pennsylvania State Capitol |
|
|---|---|
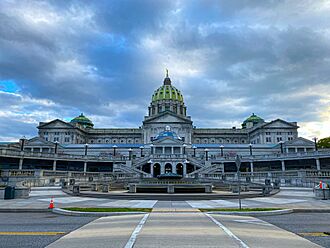
East side of Pennsylvania State Capitol in 2020
|
|
| General information | |
| Architectural style | Beaux-Arts, Renaissance Revival, Classical Revival styles of architecture |
| Location | 3rd and State Streets Harrisburg, Pennsylvania, U.S.A. |
| Coordinates | 40°15′52″N 76°53′01″W / 40.26444°N 76.88361°W |
| Construction started | November 7, 1902 |
| Completed | August 15, 1906 |
| Inaugurated | October 4, 1906 |
| Cost | $13 million dollars |
| Client | Commonwealth of Pennsylvania |
| Owner | Commonwealth of Pennsylvania |
| Height | 272 ft (83 m) |
| Technical details | |
| Floor area | 629,898 sq ft (58,519 m2) |
| Design and construction | |
| Architect | Joseph Miller Huston (1866–1940) |
| Official name | State Capitol Building, Pennsylvania |
| Designated | September 14, 1977 |
| Reference no. | 77001162 |
| Designated | September 20, 2006 |
|
U.S. Historic district
Contributing property |
|
| Designated | February 27, 2013 |
| Part of | Pennsylvania State Capitol Complex |
| Reference no. | 13000287 |
The Pennsylvania State Capitol is the main building where Pennsylvania's government works. It is located in downtown Harrisburg. Architect Joseph Miller Huston designed the building in 1902, and it was finished in 1906. It features a beautiful Beaux-Arts style, which means it looks like grand European buildings from the past.
The Capitol building holds the rooms where the Pennsylvania General Assembly meets to make laws. This includes the Pennsylvania House of Representatives and the Pennsylvania State Senate. It also has offices for the state's highest courts, the Supreme and Superior Courts. You'll also find the offices of the Governor and the Lieutenant Governor here. It's the most important building in the Pennsylvania State Capitol Complex.
Pennsylvania's government first met in Philadelphia. Then, it moved to Lancaster in 1799, and finally to Harrisburg in 1812. The current Capitol, called the Huston Capitol, is the third state capitol building in Harrisburg. The first one, the Hills Capitol, burned down in 1897. The second, the Cobb Capitol, was never finished because they ran out of money in 1899.
President Theodore Roosevelt attended the building's opening ceremony in 1906. After it was finished, there were problems because the building and its furnishings cost much more than planned. The architect, Joseph Huston, and four other people were found responsible for the overspending.
The Pennsylvania State Capitol is often called a "palace of art." This is because it has many sculptures, murals, and stained-glass windows. Most of these artworks are about Pennsylvania or were made by Pennsylvanians. The building was added to the National Register of Historic Places in 1977. It became a National Historic Landmark in 2006. In 2013, this special landmark status was expanded to include the entire Capitol Complex.
Contents
History of the Capitol Building
Early Government Meetings (1682-1812)
William Penn started Pennsylvania's first government in 1682. In the early days, the government didn't have a fixed meeting place. They often met in Quaker meeting houses or private homes in Philadelphia. Later, land was bought in Philadelphia for the Pennsylvania State House. This building is now famous as Independence Hall. Construction on it began in 1732 and finished in 1753.
From 1774 to 1789, Independence Hall was very busy. Both the Pennsylvania government and the early U.S. Congress met there. Because of this, the state government thought about moving its capital. John Harris Jr. offered land near the Susquehanna River in central Pennsylvania. He wanted it to be the future site of the capital. In 1785, Harris also planned a city nearby and named it after his father.
In 1799, the state decided to move the capital to Lancaster instead of Harrisburg. Lancaster was chosen because it had more people. From 1799 to 1812, the government met in Lancaster at the Old City Hall.
The Hills Capitol (1821–1897)
In 1810, the government voted to move the capital again, this time to Harrisburg. They moved into the land John Harris Jr. had offered. They also bought more land from Senator William Maclay. For the next ten years, the government met in the old Dauphin County courthouse.
A competition was held in 1816 to design a new capitol. This was the first official design contest for an American statehouse. Many designs were submitted, but they were too expensive. A new contest started in 1819. From 17 designs, Harrisburg architect Stephen Hills' design was chosen. Hills designed a "red-brick, Federal-style" capitol. He wanted it to show what a democratic government looked like.
Construction on the Hills Capitol began in 1819 and finished in 1822. The building and its furnishings cost about $244,500. Many famous people visited the Hills Capitol. These included the Marquis de Lafayette in 1825 and the British Prince of Wales (who later became King Edward VII) in 1860.
In February 1861, President-elect Abraham Lincoln visited the capitol on his way to Washington, D.C. After he was assassinated in April 1865, his body rested there during its journey back to Springfield for burial. Pennsylvania's American Civil War battle flags were moved into the capitol in 1872. On February 2, 1897, a fire started in the Lieutenant Governor's offices. By evening, the beautiful Hills Capitol was destroyed.
The Cobb Capitol (1899–1902)
After the fire, the government met in a nearby Methodist Church. Some people wanted to move the capital to Pittsburgh or Philadelphia. But the government quickly approved money for a new capitol in Harrisburg. Governor Daniel H. Hastings decided to pay for the building over several years. He thought $550,000 was enough for a "small legislative building" that could be expanded later.
Architect Henry Ives Cobb was chosen in 1897 to design the new capitol. Construction began on May 2, 1898. The government started using the building on January 3, 1899. However, it was "an unadorned, unfinished, several-story brown brick structure that looked like a factory." Cobb himself called it "ugly" but hoped to finish it when more money became available.
The Huston Capitol (1906-Present)
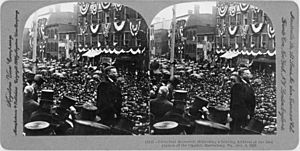
In 1901, Governor William A. Stone created a new Capitol Building Commission. This commission held another design competition, but only for Pennsylvania architects. This meant Cobb could not finish his building. The commission also said that parts of the unfinished Cobb Capitol should be used in the new design. The General Assembly set aside $4 million for construction. However, they did not limit the money for furnishing the building. This caused problems later.
The American Institute of Architects was against the competition. They felt it would not lead to the best design or architect. They even told Pennsylvania architects not to enter. Joseph Miller Huston's design was chosen in January 1902.
Work on the Huston Capitol began on November 2, 1902. The state government officially took over the building on August 15, 1906. Governor Samuel W. Pennypacker dedicated the new capitol on October 4, 1906. Former Governor Stone gave the key to the capitol to Governor Pennypacker. President Theodore Roosevelt visited and called it "the handsomest building I ever saw." Special trains brought large crowds to Harrisburg for the dedication.
Even though the building was finished, most of the artwork was not completed for another 20 years. Murals in the rotunda were installed in 1908. Sculptures outside the entrance were added in 1911. Civil War flags were placed in the rotunda in 1914. The final decorations were finished on May 23, 1927.
Overspending Issues
In 1906, William H. Berry was elected State Treasurer. He was the only Democrat elected to a statewide office for many years. Berry started looking into the costs of the capitol project. He told the public that the $13 million price tag was too high. One reason for the high cost was Pennsylvania's complicated way of buying supplies. This method, called the "per-foot rule," allowed suppliers to charge too much. For example, a flagpole on the roof cost $850, but Berry thought it was only worth $150.
Governor Pennypacker tried to show that the costs were fair. He compared it to the United States Capitol, which cost $18 million but had fewer rooms. He also mentioned the New York State Capitol, which cost $24 million and was still unfinished. After an investigation, five people, including architect Huston, were found responsible for overcharging the state. They were sentenced to prison in 1908.
Capitol Complex Development
From 1912 to 1917, the state bought all the properties in the Eighth Ward, which was east of the capitol. Arnold Brunner was hired in 1916 to plan new buildings for the state government. He presented his plan in 1920. It called for tearing down the Eighth Ward. Brunner planned two office buildings behind the capitol, the North and South Office Buildings. These were separated by a courtyard he called the People's Court. The South Office Building was finished in 1921. The Eighth Ward was completely leveled by 1925.
Brunner died in 1925, but parts of his plans were still completed. His People's Court became a parking lot. Brunner also planned a bridge to cross the railroad tracks. After his death, parts of the bridge were redesigned. It became the current State Street Bridge, finished in 1930. The Education Building, also known as the Forum Building, was completed in 1931.
Restoration and Preservation
The Pennsylvania Historical and Museum Commission put up two historical markers in 1953. One was for the Hills Capitol, and the other for the current capitol. The capitol was added to the National Register of Historic Places in 1977.
Starting in 1981, architect Hyman Myers oversaw the restoration of the capitol building. In 1982, the Capitol Preservation Committee (CPC) was created. Its job was to protect and restore the State Capitol Building. One of their first projects was to preserve 390 Civil War flags and 22 flags from the Spanish–American War. These flags had been in the rotunda since 1914. From 1985 to 1987, the murals in the rotunda were removed for restoration. The statue on top of the capitol dome was removed by helicopter for restoration in 1998 and returned later that year.
In 1999, the Senate Chamber was flooded with 26,000 gallons of water. It was then decided to restore the chamber. The capitol was named a National Historic Landmark on September 20, 2006, during its 100th anniversary. In 2013, the landmark area was expanded to include the grounds and surrounding buildings.
Outside the Capitol
The capitol building is 520 feet long and 272 feet tall. It is 254 feet wide at its center. The outside of the capitol is made from granite from Hardwick, Vermont. The dome is 94 feet wide and is topped by a gold-colored brass statue called Commonwealth. This statue, made by Roland Hinton Perry, is 14 feet, 6 inches tall. It stands on a 4-foot ball and represents the state of Pennsylvania. The dome has bright green tiles and weighs 26,000 short tons. Its design was inspired by St. Peter's Basilica in Vatican City.
Huston designed the large bronze doors at the main entrance. They were made by sculptor Otto Jahnsen using a special "lost wax" method. The doors show scenes from Pennsylvania's history, like William Penn arriving and making a peace treaty with the Lenape people. Small busts (sculptures of heads and shoulders) of people important to the capitol's construction decorate the edges of the doors. These include Governor Pennypacker and others. The bust of Huston himself cleverly hides the doors' keyhole.
Two large sculptures stand next to the entrance. They are called Love and Labor: The Unbroken Law and The Burden of Life: The Broken Law. George Grey Barnard sculpted them from Carrara marble in 1909.
Capitol Grounds
The Pennsylvania Capitol Grounds, also called Capitol Park, covers 45 acres. The grounds are surrounded by North Street, 7th Street, Walnut Street, and 3rd Street. Arnold Brunner designed the layout of the grounds. Originally, the grounds were only 15 acres from the land given by Harris and Maclay. The other 29 acres were added when the state bought the Eighth Ward.
A 64-foot-tall monument honors Pennsylvanians who died in the Mexican–American War. It was built in 1858 and moved to the grounds in 1868. In 1896–97, a monument to former governor John F. Hartranft was sculpted by Frederick Ruckstull. This 26-foot-tall monument was placed in front of the capitol in 1899. It was moved in 1927. A 16-foot-tall monument to Boies Penrose was dedicated in 1930. It is located near North 3rd and Walnut Streets.
Inside the Capitol
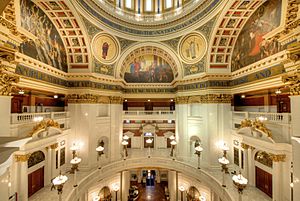
The Pennsylvania State Capitol has rooms for the Pennsylvania House of Representatives, the Pennsylvania Senate, and the Supreme Court of Pennsylvania. The Capitol has 475 rooms and four floors, plus a mezzanine and a basement. The bronze entrance doors open into the rotunda on the first floor. A grand staircase is in the center. This staircase is like the one in the Palais Garnier in Paris, France. It leads to the mezzanine and then splits into two staircases going to the second floor.
Edwin Austin Abbey painted four round pictures (medallions) around the base of the capitol dome. These show the "four forces of civilization": Art, Justice, Science, and Religion. Abbey also painted four half-moon shaped murals (lunettes) that "symbolize Pennsylvania's spiritual and industrial contributions." These are in the arches of the rotunda. The rotunda floor is covered with tiles made by Henry Chapman Mercer. He created 16,000 square feet of tiles, including 377 mosaics. These mosaics show 254 scenes, animals, birds, fish, insects, industries, and workers from Pennsylvania history. The rotunda and dome have a quote from William Penn:
There may be room there for such a holy experiment. For the nations want a precedent. And my God will make it the seed of a nation. That an example may be set up to the nations. That we may do the thing that is truly wise and just.
House Chamber
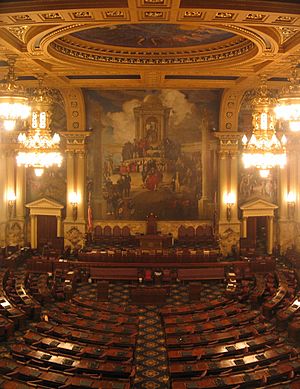
The House of Representatives is the lower part of the General Assembly. It has 203 members, who are elected for two-year terms. The Speaker of the House leads their meetings. The House Chamber is the largest of the three main rooms. It is 90 feet wide and 120 feet long. It is on the south side of the rotunda.
The House Chamber has an Italian Renaissance design. William B. Van Ingen created the 14 round, stained-glass windows. Abbey painted five murals here. The biggest mural is behind the Speaker's rostrum. It is called the Apotheosis of Pennsylvania and shows 28 famous Pennsylvanians.
Senate Chamber
The Senate is the upper part of the state legislature. It has 50 members, elected for four-year terms. The President of the Senate, who is also the Lieutenant Governor, leads the Senate. The Senate Chamber is 95 by 80 feet. It is the second-largest chamber and has a French Renaissance design. It is on the north side of the rotunda, across from the House.
Violet Oakley painted the murals in the Senate Chamber. Ingen also made 10 stained-glass windows for this room. Both the House and Senate Chambers are on the second floor. They each have entrances on the upper third and fourth floors that lead to a gallery for the press and media.
The green marble in the Senate Chamber is from Connemara, Galway, Ireland. This marble is over 500 million years old. Earthquakes created the lines you see in the marble. The Streamstown Marble quarry in Clifden, Galway, is the oldest Connemara marble quarry. It opened in 1822.
In 1895, a New York marble merchant brought a lot of this marble to the United States. It is used in many buildings, especially churches. The most famous examples in America are in the Senate Chamber and Senate Post Office of the State Capitol Building in Harrisburg, Pennsylvania.
A rare type of Connemara marble, called Irish Jade, is found in the Galway quarry. All the walls and door frames of the Senate Chamber in the Capitol Building are made from a type of Irish Jade marble. It was installed in 1901. It is considered the best example of Connemara marble in any public building in the world.
Supreme Court Chamber
The Supreme Court of Pennsylvania is the highest court in the state. The Superior Court of Pennsylvania is another important court. Both courts use the Supreme Court Chamber. This room was designed using ideas from ancient Greek and Roman styles. It is on the fourth floor of the capitol, on the east side of the rotunda. The Supreme Court Chamber is the smallest of the three main rooms, measuring 42 by 72 feet.
Violet Oakley painted 16 murals in the Supreme Courtroom. These murals show the history of law. The series of 16 panels, painted between 1917 and 1927, starts and ends with Divine Law. This painting is above the main entrance. As you go around the room, the murals show the Law of Nature; Greek, Hebrew, and Christian Revealed Law; Roman Law of Reason; English Common Law; William Penn as Law-Giver; State, National, and International law, and finally, the Spirit of Divine Law. A stained-glass dome, designed by Pennsylvania native Alfred Godwin, is in the center of the ceiling.
Pennsylvania State Capitol Complex
The Pennsylvania State Capitol Complex includes buildings owned by the state government. These buildings are managed by the Pennsylvania Department of General Services. They are all located around the capitol in Harrisburg. The Capitol Complex became a National Historic Landmark in 2013. This means it's a very important historical site. The complex is protected by the Pennsylvania Capitol Police and the Harrisburg Bureau of Police.
The oldest building in the complex is the Executive, Library, and Museum Building. It was built in 1894, next to where the Hills Capitol and Huston Capitol stood. On June 14, 1999, it was renamed the Matthew J. Ryan Legislative Office Building. This was to honor former Speaker Matthew J. Ryan. This building first held the State Library, State Museum, and the Governor's Office. Today, it has offices for members of the Pennsylvania House of Representatives.
The North and South Office Buildings are seven stories tall. They are located behind the capitol and overlook the East Wing. The South Office Building was renamed the K. Leroy Irvis Office Building on December 20, 2002. This honored former Speaker K. Leroy Irvis. The State Museum and State Archives buildings were built in 1964. A large addition, called the East Wing, was opened on December 2, 1987. The East Wing replaced a parking lot and completed Arnold Brunner's idea for a People's Court. It was built partly underground, so its tallest point barely reaches the first floor of the capitol.
See also
 In Spanish: Capitolio del Estado de Pensilvania para niños
In Spanish: Capitolio del Estado de Pensilvania para niños
- List of Pennsylvania state legislatures
- List of National Historic Landmarks in Pennsylvania
- List of state and territorial capitols in the United States
- National Register of Historic Places listings in Dauphin County, Pennsylvania
- List of state and county courthouses in Pennsylvania
- List of tallest domes
- Government of Pennsylvania
 | Charles R. Drew |
 | Benjamin Banneker |
 | Jane C. Wright |
 | Roger Arliner Young |


