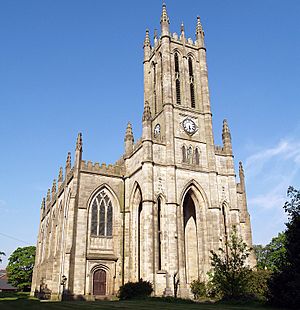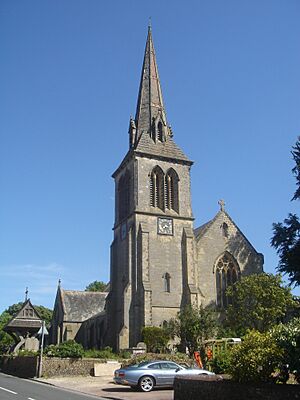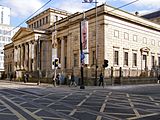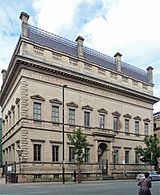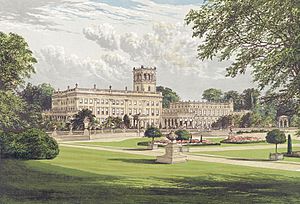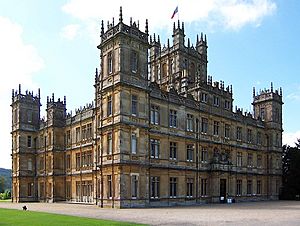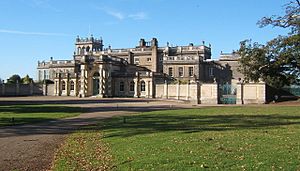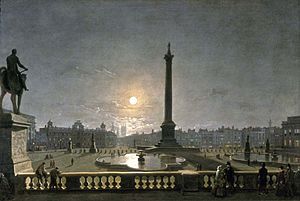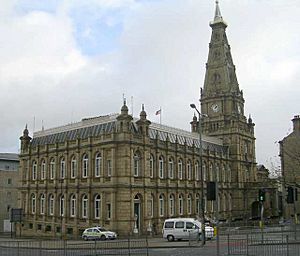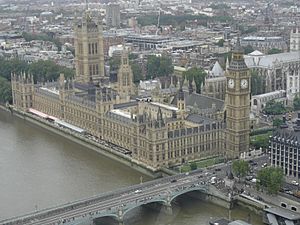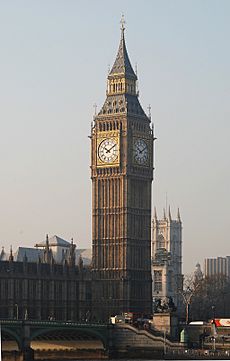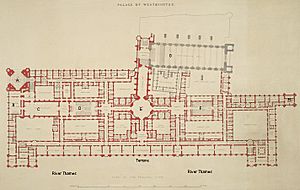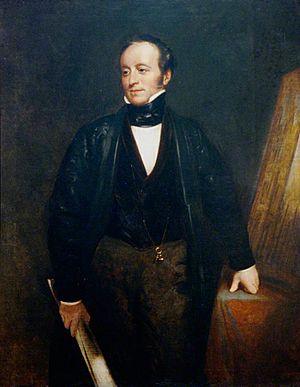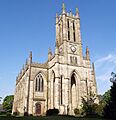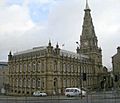Charles Barry facts for kids
Quick facts for kids
|
|
|---|---|
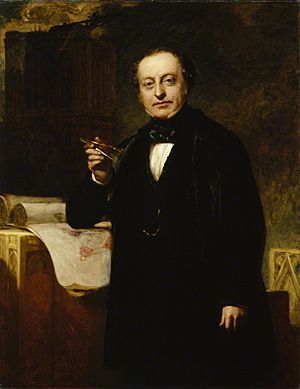
Barry c. 1851
|
|
| Born | 23 May 1795 Westminster, London, England
|
| Died | 12 May 1860 (aged 64) London
|
| Occupation | Architect |
| Awards | Royal Gold Medal (1850) |
| Buildings | Palace of Westminster |
| Resting place | Westminster Abbey |
Sir Charles Barry (23 May 1795 – 12 May 1860) was a famous British architect. He is most known for rebuilding the Palace of Westminster in London. This building is also called the Houses of Parliament. He also designed many other important buildings and beautiful gardens. Barry helped make the Italianate architecture style popular in Britain. He often used the Palazzo design for country homes and public buildings. He also created the Italian Renaissance garden style for many of his garden projects.
Contents
Early Life and Travels
Charles Barry was born on May 23, 1795, in Westminster, London. His father was a stationer, someone who sells paper and office supplies. Charles was the fourth son in his family.
He went to private schools before becoming an apprentice at age 15. An apprentice learns a trade by working with an expert. Charles learned from architects and surveyors in Lambeth. He showed his drawings at the Royal Academy every year from 1812 to 1815.
After his father passed away, Charles inherited some money. This allowed him to go on a long trip around the Mediterranean and Middle East. This trip, called a Grand Tour, lasted from 1817 to 1820.
He visited France, where he spent time at the Musée du Louvre. In Rome, Italy, he sketched ancient buildings and art. He then traveled to Naples, Pompeii, and Corfu. In Italy, he met other architects and artists.
With his new friends, he visited Greece. They saw famous places like Athens, Mount Parnassus, and Delphi. Then they went to Turkey, where Charles admired the amazing Hagia Sophia. He also explored parts of the Middle East like Egypt, Palestine, and Syria. He saw ancient temples and the pyramids of Giza.
During his travels, Charles created over 500 sketches. These trips helped him learn a lot about different building styles. He especially loved Renaissance architecture in Italy. The Palazzo Farnese in Rome greatly inspired him. He studied buildings in cities like Vicenza, Venice, and Florence.
First Buildings
When Charles Barry returned to London, he set up his office in 1821. He became friends with important people who helped him get his first jobs.
His first big projects were designing churches. Many of these were in the Gothic Revival architecture style. He built churches in Lancashire and Islington between 1821 and 1828. One of his first praised designs was St Peter's Church, Brighton (1824–28).
He also designed St Andrew's in Hove (1827–28). This church used the Italianate architecture style. It was the only classical church he designed that was actually built. Later in his life, Barry wasn't very proud of these early church designs.
His first major public building was the Royal Manchester Institution (1824–1835). This building, now part of the Manchester Art Gallery, was in the Greek Revival architecture style. He also designed the Royal Sussex County Hospital in a simple classical style.
Barry's love for Italian architecture became clear in his later works. The Travellers Club in London (1832) was a key example. He also designed the Gothic King Edward's School, Birmingham (1833–37). Here, he first worked with Augustus Welby Northmore Pugin, who helped with the interiors.
Another Italianate building he designed was the Manchester Athenaeum (1837–39). This is now part of the Manchester Art Gallery. One of his most famous Italianate public buildings is the Reform Club in London (1837). It has a beautiful central hall with a glass roof. The design was inspired by the Farnese Palace in Rome.
Designing Country Houses
A big part of Barry's work was updating old country houses. His first large project was changing Trentham Hall in Staffordshire (1834–1840). He redesigned it in the Italianate style, adding a tall tower. He also created the beautiful Italianate gardens with fancy flowerbeds and fountains. Most of the house was later taken down, but the gardens are being restored.
At Bowood House in Wiltshire (1834–1838), Barry added a tower and changed the gardens. He also worked on Kingston Lacy (1835–1838), covering its outside in stone and redesigning the inside.
Highclere Castle in Hampshire (1842–1850) is another famous example. He rebuilt the outside in the Elizabethan style, adding a large tower. He also worked on Duncombe Park and Harewood House, adding new parts and changing their look.
In Scotland, he remodeled Dunrobin Castle (1844–1848) in the Scots Baronial Style. He also designed its gardens with fountains and flowerbeds. For Canford Manor in Dorset (1848–1852), he added a large entrance tower in a Tudor Gothic style.
Shrubland Park (1849–1854) was also remodeled by Barry. He added an Italianate tower and grand formal gardens. These gardens had tall terraces and a large staircase with an open temple at the top.
He also restored Gawthorpe Hall (1850–1852), an Elizabethan house in Lancashire. His last major house project was Cliveden House (1850–1851). After a fire, he built a new central part in the Italianate style. He also designed the gardens below the house.
Later City Projects
Barry also worked on city projects. He redesigned Trafalgar Square (1840–45) in London. He created the north terrace with steps and the fountain basins.
He designed the front of Pentonville prison (1840–42). He also rebuilt parts of the Old Treasury building in Whitehall (1844–47).
Bridgewater House, Westminster (1845–64) in London is another grand Italianate building by Barry. It has a large central hall with a glass roof.
Barry's last major project was Halifax Town Hall (1859–62). It was built in a North Italian style with a grand tower. His son, Edward Middleton Barry, finished the building after Charles's death.
Some of Barry's biggest ideas were never built. He proposed a huge Law Courts building for Lincoln's Inn Fields. He also had a plan for improving much of Whitehall and the River Thames embankments. These plans included new bridges, a large hotel, and bigger government offices.
The Houses of Parliament
The old Houses of Parliament burned down on October 16, 1834. A competition was held to find a new design. Charles Barry's design won in January 1836. He worked with Augustus Pugin, who helped with the drawings and interior details.
The chosen style was Tudor Gothic architecture. This style matched the nearby Henry VII Lady Chapel. Barry's design had to include parts of the old building that survived, like Westminster Hall.
Before building could start, the site needed a lot of preparation. A huge concrete base was laid for the foundation. The stone for the outside came from Yorkshire. To prevent fires, wood was only used for decoration, not for the main structure. They used a lot of cast iron for beams and roofs.
Barry and his engineer, Alfred Meeson, designed special scaffolding and cranes. They even used steam engines to lift heavy stones. For the tall towers, they used internal scaffolding that moved up as the building grew.
Construction began on April 27, 1840. Barry's wife, Sarah, laid the foundation stone. A challenge came when a ventilation expert, Dr. David Boswell Reid, made many demands. This led to delays and changes in the design. The Central Tower was added to help with air circulation.
The House of Lords was finished in 1847. The House of Commons was ready in 1852. The Elizabeth Tower, which holds the famous clock and bells like Big Ben, was completed in 1858. It is 316 feet (96 m) tall. The Victoria Tower is 323 feet (98 m) tall and was finished in 1860.
The Palace of Westminster is 940 feet (290 m) long and has over 1000 rooms. It covers about 8 acres (3 hectares) of land. The building's design is very organized. It has two main paths or axes. The main entrance leads to a grand staircase and then to the main rooms.
The Central Lobby is in the middle of the building. To the north is the House of Commons. To the south is the House of Lords. There are also libraries, committee rooms, and homes for important officials like the Speaker.
Building the Houses of Parliament was a huge project. It took 26 years to build, much longer than Barry expected. It also cost a lot more money. These challenges made Barry very tired and stressed. The full design Barry planned was never completely finished.
Professional Life and Family
Barry was involved in many professional groups. He helped start the Royal Institute of British Architects in 1834. He also served on a committee for the Great Exhibition of 1851.
Many architects learned their skills in Barry's office. His sons also followed in his footsteps. Four of his five sons became architects or engineers.
His eldest son, Charles Barry (junior) (1823–1900), designed Dulwich College. Edward Middleton Barry (1830–1880) finished the Parliament buildings and designed the Royal Opera House. Sir John Wolfe-Barry (1836–1918) was the engineer for Tower Bridge.
His second son, Rev. Alfred Barry (1826–1910), became a famous clergyman. He wrote a book about his father's life.
| Members of the Barry Family in Practice | Dates | Profession |
|---|---|---|
| Sir Charles Barry | 1795–1860 | Architect |
| Charles Barry Jr. | 1823–1900 | Architect |
| Edward Middleton Barry | 1830–1880 | Architect |
| Godfrey Walter Barry | 1833–1868 | Surveyor |
| Sir John Wolfe-Barry | 1836–1918 | Civil Engineer |
| Charles Edward Barry | 1855–1937 | Architect |
| Lt Col Arthur John Barry | 1859–1943 | Civil Engineer |
Awards and Recognition
Charles Barry received many honors for his work:
- He became a member of the Royal Academy in 1842.
- He was recognized by art academies in Rome, Saint Petersburg, and Brussels.
- He became a Fellow of the Royal Society in 1849.
- He won the RIBA Royal Gold Medal in 1850. This is a very important award for architects.
- Queen Victoria made him a knight in 1852. This was to celebrate the completion of the main parts of the Palace of Westminster.
- A special London County Council blue plaque marks his house in Clapham Common.
Death and Legacy
Sir Charles Barry had health problems from 1837 onwards. He passed away on May 12, 1860, at his home in Clapham Common, after a heart attack. He was 64 years old.
His funeral was held on May 22 in Westminster Abbey. Many people attended, including his sons, friends, and members of Parliament. He was buried in the Abbey.
A special brass plaque marks Barry's tomb in Westminster Abbey. It shows the Victoria Tower and a plan of the Palace of Westminster. It also has a message from the Bible.
The Royal Institute of British Architects honored him, saying his talent brought great fame to his time. A white marble statue of Sir Charles Barry was later placed in the Palace of Westminster to remember him.
Major Projects
Here are some of the important buildings and places Charles Barry designed or remodeled:
- All Saints' Church, Whitefield (1822–25)
- St Peter's Church, Brighton (1824–28)
- The Royal Institution of Fine Arts, Manchester (now Manchester Art Gallery) (1824–35)
- Travellers Club, London (1830–32)
- Royal College of Surgeons, London (1834–36)
- Remodeling of Kingston Lacy, Dorset (1835–39)
- The Manchester Athenaeum (1837–39)
- The Reform Club, London (1837)
- King Edward's School, Birmingham (1838)
- The Trafalgar Square area (1840)
- Remodeling of Trentham Hall and its Italianate gardens (1842)
- Remodeling of Highclere Castle, Hampshire (1842)
- Holy Trinity Church, Hurstpierpoint, Sussex (1843–45)
- Remodeling of Harewood House, Yorkshire (1843–50)
- Bridgewater House, Westminster, London (1846–51)
- Canford Manor, Dorset (1848–52)
- Cliveden House in Buckinghamshire (1850–51)
- Remodeling of Dunrobin Castle, Scotland (1850)
- Remodeling of Shrubland Park and Italianate gardens, Suffolk (1850)
- Restoration of Gawthorpe Hall, Lancashire (1850–52)
- Halifax Town Hall, West Yorkshire (designed 1860; completed by Edward Middleton Barry, 1863)
Images for kids
See also
 In Spanish: Charles Barry para niños
In Spanish: Charles Barry para niños
 | Janet Taylor Pickett |
 | Synthia Saint James |
 | Howardena Pindell |
 | Faith Ringgold |


