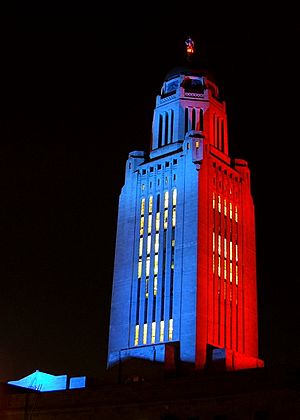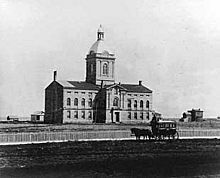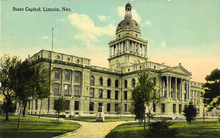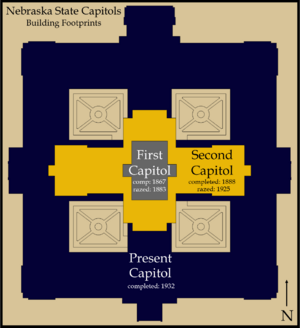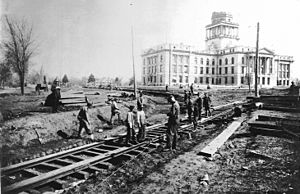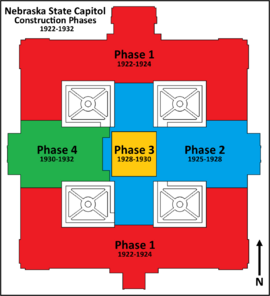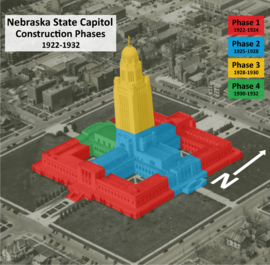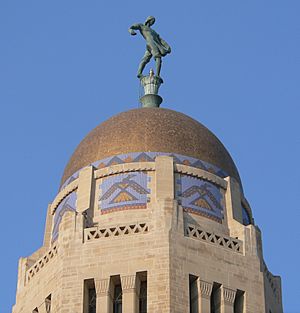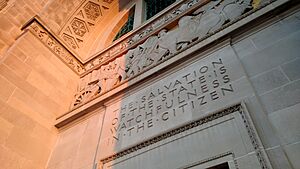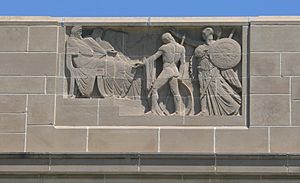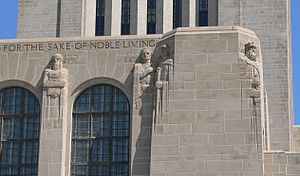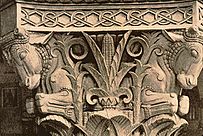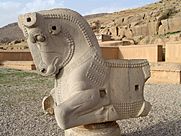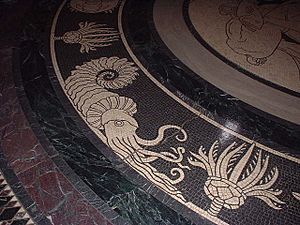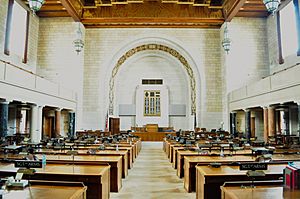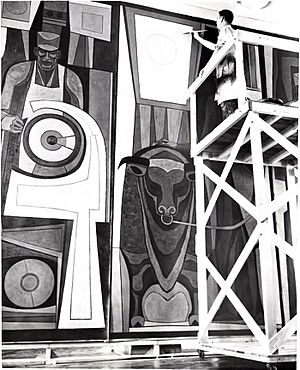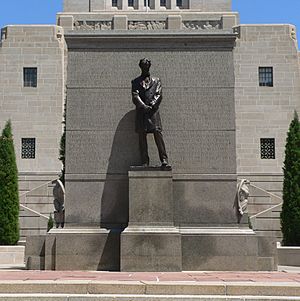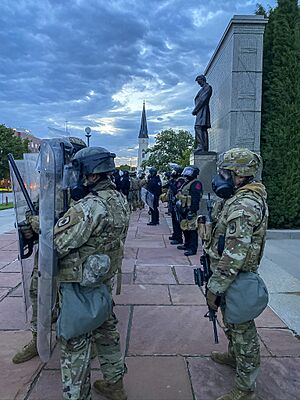Nebraska State Capitol facts for kids
Quick facts for kids Nebraska State Capitol |
|
|---|---|
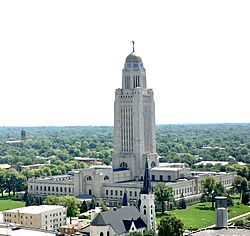
Aerial view from northwest in 2017
|
|
| General information | |
| Architectural style | Art Deco Neo-Byzantine Gothic Revival |
| Location | 1445 K Street Lincoln, Nebraska, U.S. |
| Coordinates | 40°48′29″N 96°41′59″W / 40.80806°N 96.69972°W |
| Groundbreaking | April 15, 1922 |
| Completed | 1932 |
| Cost | $9,800,449 |
| Height | |
| Tip | 400 feet (122 m) |
| Roof | 362 feet (110 m) |
| Observatory | 245 feet (75 m) |
| Technical details | |
| Floor count | 15 |
| Design and construction | |
| Architect | Bertram Grosvenor Goodhue |
The Nebraska State Capitol is the main building for the government of Nebraska. It is located in downtown Lincoln. A famous architect named Bertram Grosvenor Goodhue designed it in 1920.
The building was constructed from 1922 to 1932 using Indiana limestone. It holds the main offices for Nebraska's leaders and judges. It is also home to the Nebraska Legislature, which is the only state legislature in the United States with just one house (called unicameral).
The Nebraska State Capitol has a tall tower, about 400-foot (120 m) high. You can see it from twenty miles (32 km) away! This was the first state capitol building to have a useful tower in its design. In 1976, the National Park Service named the capitol a National Historic Landmark. This means it's a very important historical place.
Contents
Cool Facts About the Capitol's Size and Design
The capitol building has a large, three-story base that is 437-foot (133 m) square. This base holds offices that people visit most often. On the second floor, you'll find the office of the Governor of Nebraska. Also on this floor are the Nebraska Supreme Court, the Nebraska Court of Appeals, and the Nebraska Legislature.
From the middle of the base, a tower rises 362 feet (110 m). It has a shiny gold-tiled dome on top. A statue called The Sower sits on top of the dome, adding another 32 feet (9.8 m) to the building's height. The capitol is about 400 feet (120 m) tall in total. This makes it the second-tallest state capitol in the U.S. Only the 450-foot (140 m) Louisiana State Capitol is taller.
The architect, Bertram Goodhue, first thought about using the tower for the Nebraska State Library. He imagined each of the 17-foot (5.2 m) tower floors holding books. But by 1925, they decided the tower would be better for offices. Today, many different offices are still located in the tower.
The capitol has 15 stories. There are also three hidden mechanical levels inside the tower. On the 14th floor, you can visit the Memorial Chamber. This is the highest spot you can go to. It has four observation decks where you can see amazing views of Lincoln from 245 feet (75 m) up!
Rules in Lincoln keep the capitol as the tallest building in the city. It was the tallest building in all of Nebraska until 1969. That's when the 478-foot (146 m) Woodmen Tower was built in Omaha. Later, Omaha's 634-foot (193 m) First National Bank Tower was finished in 2002. Now, the capitol is the third-tallest building in Nebraska.
Nebraska's Capital Cities and Buildings
When Congress created Nebraska Territory in 1854, people argued about where the capital city should be. Acting Governor Thomas B. Cuming chose Omaha City. This was a small village in the north.
Two buildings in Omaha served as the capital for the Nebraska Territory. The first was a brick building used in 1855 and 1857. A second building was built in 1857–58. It served the territory and the new state government starting in 1867.
In June 1867, the state government decided to move the capital. They chose a village called Lancaster and renamed it Lincoln.
In Lincoln, two buildings served as the state capitol before the current one. The first was built in 1868. But it was made with local stone that started to crumble quickly. By 1879, Nebraska decided to replace it.
A new capitol was designed by William H. Willcox. Parts of this second capitol were built between 1881 and 1888. However, this building also started to have problems with its foundation. After it was thought to be unsafe, the state decided to build a third, new capitol.
How the Capitol Was Built
| Member | Years Served |
|---|---|
| Governors, ex officio | |
| Samuel R. McKelvie | 1919–1923 |
| Charles W. Bryan | 1923–1925, 1931–1935 |
| Adam McMullen | 1925–1929 |
| Arthur J. Weaver | 1929–1931 |
| State Engineers, ex officio | |
| George E. Johnson | 1919–1923 |
| Robert L. Cochran | 1923–1935 |
| Citizen members, appointed | |
| William E. Hardy (Lincoln) | 1919–1935 |
| Walter W. Head (Omaha) | 1919–1931 |
| William H. Thompson (Grand Island) | 1919–1935 |
In 1919, the Nebraska Legislature created the Nebraska Capitol Commission. This group was in charge of building the new statehouse. The cost was not supposed to be more than $5 million. The state collected a special tax to pay for it.
The state paid for the capitol as they built it, without going into debt. The final cost was about $9.8 million. It was fully paid off when the commission finished its work in 1935.
Choosing the Architect
The Capitol Commission hired Thomas Rogers Kimball, a famous architect, to help them. He set up a contest to pick the best design. Architects from Nebraska and across the country submitted their ideas.
The contest rules were special. They didn't tell architects what style or materials to use. But they wanted the architect to work with sculptors, painters, and landscapers. This would make sure the whole building looked like one complete artwork.
In June 1920, the judges chose Bertram Grosvenor Goodhue as the architect. His design was called "Number 4."
Goodhue's Unique Design
Goodhue designed the Nebraska State Capitol in a Classical style. But he wanted it to be different from other capitol buildings. He didn't use the usual columns and domes. Instead, he mixed ideas from ancient Persian, Assyrian, Byzantine, Gothic, and Romanesque styles.
Goodhue had designed many churches before. So, the capitol building has some church-like features. The building's shape is like a cross inside a 437-foot (133 m) square. Four arms spread out from a central domed area. The tall tower rises from this center, like a large spire.
Building in Phases
In March 1922, workers built a special railroad track to bring building materials to the site. On April 15, 1922, construction officially began. The building process took ten years and happened in four stages.
Building in stages allowed the state government to keep working in the old capitol while the new one was being built. This saved money! Once the first part of the new capitol was done in 1924, offices moved in. The old capitol was then torn down.
Sadly, Bertram Goodhue died in 1924, just two years into the project. His team, called Bertram Grosvenor Goodhue Associates, finished the capitol. After construction ended in 1932, a landscape architect designed the grounds around the building.
| Phase | Years | What Was Built |
|---|---|---|
| One | 1922–1924 | The north and south parts of the square base were built around the old capitol. This let the state keep working inside. After this part was done, offices moved to the new building. The old capitol was torn down in 1925. |
| Two | 1925–1928 | The east side of the base and three arms of the building were finished. The tower was also built up to the 6th floor. |
| Three | 1928–1930 | The tower was completed. In April 1930, many people watched as The Sower statue was lifted to the top of the tower. |
| Four | 1930–1932 | The west side of the base and the last arm were completed. |
Art Inside and Out
Bertram Goodhue hired two artists from New York: Lee Lawrie and Hildreth Meiere. They created all the amazing art on the capitol's outside and inside. Lawrie was a sculptor. He designed the carved panels and figures. Meière was a muralist. She designed the beautiful mosaic floors and tile ceilings.
A philosophy professor, Hartley Burr Alexander, helped plan the themes for all the art and words on the building. He made sure everything told a consistent story about Nebraska's history and ideals. He became the "Thematic Consultant."
Outside the Capitol
The outside of the capitol has two main parts: the three-story square base and the tall tower. Alexander imagined the base as representing human experiences on Earth. The tower, with The Sower statue on top, represents human ideals and agriculture. The Sower is a 19.5-foot (5.9 m) statue of a person sowing seeds. It symbolizes the idea of planting good ideas for living.
Lee Lawrie designed most of the outside art. It tells the story of Western law. The Sower is his most famous work here. All the other art is carved into the limestone walls. A skilled carver named Alessandro Beretta did the detailed work. He sometimes spent ten weeks on just one panel!
The Main Entrance
The main entrance, or portal, shows art about life on the Great Plains. Two low walls next to the stairs have carvings of bison. These bison represent the Plains Indians who lived in Nebraska. The names of ten main tribes are carved there:
Above the main entrance, a gilded carving shows the Spirit of the Pioneers. This represents the European Americans who settled here. An important message is carved above the entrance: "The Salvation of the State is Watchfulness in the Citizen." This means the state is safe when its citizens are careful. Four figures guard the entrance, representing "Wisdom, Justice, Power, and Mercy."
The Promenade Walkway
The names of Nebraska's ninety-three counties are carved along the top of the capitol's base. Above these names, twenty-one panels show scenes about the creation of law. You can see these panels best from the walkway around the building. They tell stories from different periods of law:
|
Hebrew Law: Northwest Greco-Roman Law: West
Greco-Roman Law: Southwest
|
Historical Documents: South (pierced panels)
|
English Law: Southeast
Freedom in America: East
Nebraska Law: Northeast
|
Ten sculptures along the south side of the capitol show important lawgivers from history. They are arranged in order from oldest to most recent:
|
|
|
|
The Tower's Sculptures
Eight sculptures around the base of the tower show important cultural ideas. You can see these figures from the courtyards or from a distance around the building:
|
Northwest
|
Southwest
|
Southeast
|
Northeast
|
Capitol Landscape
In 1933, due to tough economic times, some projects like the interior murals and courtyard fountains were not finished. In 2017, the State of Nebraska finally installed the planned fountains in each of the capitol's four courtyards.
Inside the Capitol
The main public areas inside the Nebraska State Capitol are the Vestibule, Great Hall, and Rotunda. The art inside tells stories about Nebraska. You can also find amazing art in the Governor's Suite, the Warner Legislative Chamber, the George W. Norris Legislative Chamber, and the Memorial Chamber.
Hildreth Meière designed the black and white marble mosaic floors in the Great Hall and Rotunda. They show the Procession of Life. She also designed the ceiling art in these rooms, representing Nature, Man, and Society. The ceilings are made with special tile vaults that look beautiful.
The Vestibule
The Vestibule is the first room you enter. Its art shows the Gifts of Nature. The sun is a main symbol here, featured in the dome. The dome also has mosaics of plants, animals, and farming. Four huge 25-foot-tall (7.6 m) columns of red marble support the ceiling. Their tops have bull designs inspired by ancient Persepolis in Persia.
The Great Hall
After the Vestibule, you enter the Great Hall. Its art represents the Life of Man. Three large medallions in the ceiling mosaics show Traditions of the Past, Life of the Present, and Ideals of the Future. Sixteen other mosaic panels show scenes of human activities, like an Architect, a Ball Player, and a Scientist.
The Procession of Life starts on the Great Hall's floor. It begins with a mosaic called Genius of Creative Energy, showing an Apollo-like figure. Three round mosaics follow, showing the Spirit of the Soil, Spirit of Vegetation, and Spirit of Animal Life.
The Great Hall also has the Nebraska Hall of Fame. This is a collection of bronze statues of important Nebraskans. Hartley Burr Alexander, who planned the capitol's art, is one of them.
The Rotunda
The Rotunda is after the Great Hall. Its art shows the Virtues of the State. Eight winged figures form a "celestial rose" in the mosaic dome. These are Temperance, Wisdom, Faith, Justice, Magnanimity, Charity, Hope, and Courage.
The Procession of Life continues on the Rotunda's floor. A mosaic called Vital Energy shows an Eros-like figure with butterflies. In the center, four round mosaics show the Genius of Water, Genius of Fire, Genius of Air, and Genius of Earth. They surround a larger mosaic of Earth as the Life-giver. A mosaic band around them shows fossils from the Great Plains. The Procession of Life ends at the south entrance with The Family.
Warner Legislative Chamber (East)
This chamber is to the east of the Rotunda. It was first meant for the Nebraska House of Representatives. But it was too small, so it became the Senate chamber. It served the Senate in 1933 and 1935. When Nebraska switched to a single-house legislature in 1937, this room became a meeting space. In 1998, it was named after state senators Charles Warner and Jerome Warner.
The art in this room represents Plains Indians, Nebraska's first people. The mahogany doors, designed by Lee Lawrie, show a man and woman next to a tree of life made of cornstalks. Each door weighs 750 pounds (340 kg)!
Meière designed the mosaic dome to look like beadwork. The ceiling shows four scenes of Indian life. She used images of Native American art, like ledger art, for inspiration.
George W. Norris Legislative Chamber (West)
This chamber is to the west of the Rotunda. It was used by the Nebraska House of Representatives in 1933 and 1935. Since 1937, it has been used by Nebraska's single-house legislature because it is the larger of the two halls. In 1984, it was named after U.S. Senator George W. Norris.
The art in this room shows the expansion of Euro-Americans. The leather doors, designed by Meière, have a tree of life design with ancient Egyptian and Assyrian styles.
Meière also designed the gold leaf patterns on the walnut ceiling. They show symbols of the three European powers that once claimed Nebraska's land: Spain (castle and lion), France (fleur-de-lis and honey bee), and the United States (shield and bald eagle).
Murals
The capitol has many murals, which are large paintings on walls or ceilings. There are twenty-one murals in the hallways and Law Library. There are also allegorical scenes in the Governor's Suite.
In 1925, artist Augustus Vincent Tack was chosen to paint rooms in the Governor's Suite. He finished his paintings in 1927. In 1930, Lincoln artist Elizabeth Dolan painted The Spirit of the Prairie in the Law Library. This is the only mural painted directly on the wall inside the capitol.
Many mural spaces were left empty when the capitol was finished because of money problems. In 1951, a new commission was formed to complete the mural program. Over the next 50 years, artists were chosen to paint the remaining murals. They followed the themes planned by Hartley Burr Alexander.
The Lincoln Monument
The Lincoln Monument is on the west side of the capitol grounds. It has an 8.67-foot (2.64 m) bronze statue of Abraham Lincoln. This statue was made by Daniel Chester French. The stone base and pillar were designed by architect Henry Bacon.
A group called the Abraham Lincoln Memorial Association raised money for the statue. They chose French to create it in 1909. The monument was revealed on September 2, 1912. French and Bacon later worked together on the famous Lincoln Memorial in Washington, D.C.
This monument was built before the current state capitol. The Capitol Commission made sure the new building's design would fit well with the Lincoln Monument. The monument stayed in place when the new capitol was built starting in 1922.
Capitol's Role in History
The capitol building and its grounds are often used for political events. People gather there for demonstrations, rallies, and news conferences.
Important Moments at the Capitol
- July 1934: People slept on the capitol lawn during a heatwave.
- October 10, 1936: President Franklin D. Roosevelt spoke to a crowd of 30,000 people in front of the north entrance.
- December 31, 1948: Wire fences were put up on the 14th-floor observation decks to prevent falls.
- May 29, 1954: Dick Cavett splashed white paint on the statue of William Jennings Bryan outside the capitol.
- February 12, 2001: Same-sex couples held wedding ceremonies on the west steps to support legalizing same-sex marriage.
- April 10, 2002: A group formed a human chain around the Capitol to protest a state initiative.
- July 17, 2004: A rally was held at the north steps, met by a much larger counterprotest.
- July 12, 2005: The body of former Governor James Exon lay in state in the Capitol rotunda.
- May 30–31, 2020: Protests occurred at the Capitol.
Images for kids
See also
 In Spanish: Capitolio del Estado de Nebraska para niños
In Spanish: Capitolio del Estado de Nebraska para niños
 | Sharif Bey |
 | Hale Woodruff |
 | Richmond Barthé |
 | Purvis Young |


