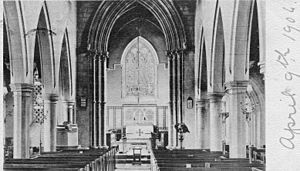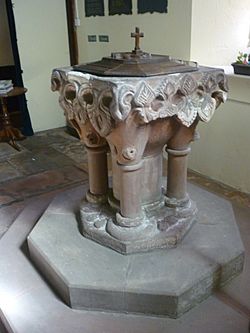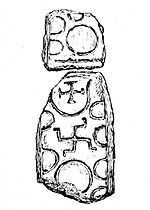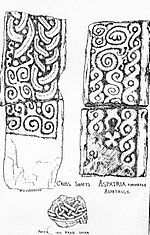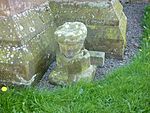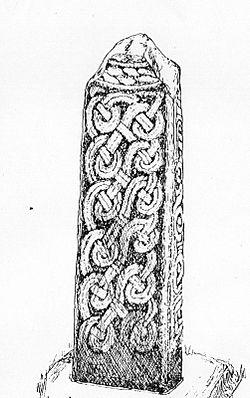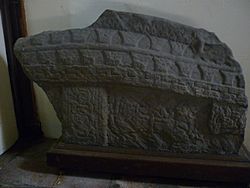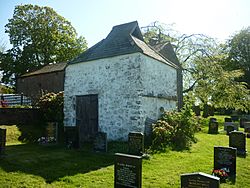St Kentigern's Church, Aspatria facts for kids
Quick facts for kids St Kentigern's Church |
|
|---|---|
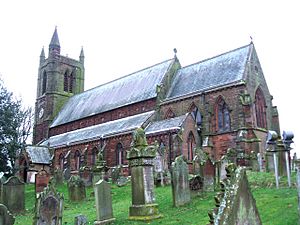
St Kentigern's Church from the southeast
|
|
| Lua error in Module:Location_map at line 420: attempt to index field 'wikibase' (a nil value). | |
| OS grid reference | NY 325 398 |
| Location | Aspatria, Cumbria |
| Country | England |
| Denomination | Anglican |
| Website | St Kentigern, Aspatria |
| History | |
| Status | Parish church |
| Dedication | Saint Kentigern (Saint Mungo) |
| Architecture | |
| Functional status | Active |
| Heritage designation | Grade II* |
| Architectural type | Church |
| Style | Norman, Gothic |
| Groundbreaking | 19th century |
| Completed | 1848 |
| Specifications | |
| Materials | Body sandstone Tower sandstone with sandstone quoins, Roof green slate |
| Administration | |
| Parish | Aspatria |
| Deanery | Maryport |
| Archdeaconry | Carlisle |
| Diocese | Carlisle |
| Province | York |
St Kentigern's Church is a special church located in the village of Aspatria, Cumbria, England. It is an active Anglican church, meaning it is part of the Church of England. This church is very important, so English Heritage has given it a Grade II* listed building status. This means it is a particularly important building and needs to be protected. The church is named after Saint Kentigern, who was an important religious leader in the 6th century. People believe he preached near a Holy well in Aspatria while on his way to Wales. Saint Kentigern was also known as Mungo, which means "good friend."
Contents
History of St Kentigern's Church
After the Norman Conquest, the church was given to the prior and convent of Carlisle. This gift was confirmed by kings like Henry II and Edward III. The church used to be a rectory, but later became a vicarage. The right to choose the vicar always belonged to the Bishop of Carlisle.
Records about the old Norman church are not very detailed. However, in 1703, Bishop William Nicolson wrote a full description of it. When Sir Walter Scott visited Aspatria in the early 1800s, he included drawings of the old Norman arches in his book, Border Antiquities, published in 1814. The church's official records, called parish registers, started in 1660.
The current St Kentigern's Church stands where an older Norman church once was. That old church became too small for the growing number of people in the area. So, it was taken down and replaced with the building you see today. Before the Norman church, there were likely even older wooden buildings from the Saxon period (around the 6th or 7th century) and a stone building from before the Normans arrived.
The foundation stone for the current church was laid on July 23, 1846, with a special Masonic ceremony. The church was officially opened by the Bishop of Carlisle on June 6, 1848. Building the church cost £3,180. Half of this money was raised by people giving donations.
Architecture of the Church
Outside the Church
The church is built in an early English style. It looks like a Victorian town church. It has a main area called a nave, side aisles, a chapel, a chancel (the area around the altar), a south-facing porch, a vestry (a room for clergy), and a western tower. The tower has parapets (low walls) and pinnacles (small pointed towers) on top.
The church is made from local red sandstone. Its roof is covered with green Cumberland slate. The architects who designed the new church were Messrs. Travis and Mangnall. They made sure to keep important parts of the old church's design and include them in the new building. The builders were Messrs. McKay and Blackstock.
The designers rebuilt the old Norman doorway and used it as the entrance to the vestry. They also added another doorway at the bottom of the tower. Inside the west end of the church, between the vestry and the tower, they kept the old chancel arch. This arch is a beautiful example of a "dog-tooth" decoration style. They also kept and repaired the Musgrave chapel. The tower is square and has a taller staircase turret at its northeast corner. The nave is tall with six-bay arches and small clerestory windows (windows high up). The whole building is well-proportioned and filled with light.
Inside the Church
The inside of the church is quite large. The nave is about 22 meters long and 12.2 meters wide. The chancel is about 9.2 meters long and 4.9 meters wide. The piers (columns) supporting the roof are alternately round and multi-sided.
The pulpit, where sermons are given, is made of stone and is on the north side of the chancel arch. The reading desk is on the south side. The pews (church benches) are open and all look the same, with decorative ends called finials.
The church has beautiful stained glass windows. These windows show scenes like the Crucifixion, the Resurrection, and the Ascension. They also have religious symbols and monograms. The window in the Musgrave Chapel shows the coats of arms of the Musgrave family and others. Sir George Musgrave of Eden Hall and Sir James Musgrave of Barnsley Park, Gloucester, gave this window. There is also a window on the south side of the chancel that remembers Rev. E. Thompson, a former vicar of the parish.
Over time, more items were added to the church. In 1875, a local person named Sarah Langcake paid £200 for a new organ. A year later, Mrs. Powell, the widow of an earlier vicar, paid £120 for a clock to be placed in the tower. This was a memorial to her late husband. She also paid for one of the bells. In 1898, the local people, children, and Sir Wilfrid and Lady Lawson worked together to get a set of eight bells for £598. In 1899, £220 was spent to install a heating system in the church.
An inventory of church properties from 1749, signed by John Brisco, the vicar, lists two silver chalices (cups) with patens (small plates). There is also a newer set of silver items from Newcastle, including a flagon (a large jug), a cup, and a paten, all from 1840.
The Musgrave Chapel
The Musgrave chapel contains several monuments dedicated to the Musgrave family. These include memorials to Sir Richard Musgrave, 2nd Baronet (1650-1710) and his grandson, Sir Richard Musgrave, Hylton 5th baronet (1724-1755).
There is also a plaque remembering Sir William Musgrave, 6th baronet (1735-1800). It describes his life, including that he was born at Hayton Castle in this parish in 1735. He studied law and became a barrister. He was married to Isabella, daughter of William Lord Byron. Sir William held many important positions, including a commissioner for customs and a fellow of the Royal Society. He was also a trustee and benefactor of the British Museum. He died in 1800 at age 65 and is buried in St. James's Church London.
Another monument remembers Sir Thomas Musgrave, 7th Baronet, who died in 1811. He left money to keep the chapel and his family's monuments clean. Any extra money was to be used to buy food for the poor people of the parish.
There is also a monument to Sir Richard Musgrave, 4th Baronet (1701-1739) on the outside of the church.
Ancient Treasures
The Font
The exact age of the Font (a basin used for baptisms) is not known. During the Reformation, it was damaged and put aside. Holes were made in its sides, and its decorations were ruined. Later, when it was restored, craftsmen filled the holes with plaster, remade the damaged decorations, and added new pillars. They then painted it yellow to hide the repairs and covered the top of the bowl with lead.
The Font now stands on an octagonal base. In 1903, it was moved to the Baptistery area. It is almost one meter tall and about sixty centimeters wide. On its west side, there are four double-leaf decorations. On the north and south sides, there are three larger single-leaf decorations. On the east side, there is a winged demon with its head bent down, closed wings, and a curled, forked tail. Each part of the tail ends in a serpent-like head. This figure is surrounded by fruit and leaves, and it has a leaf in its mouth. This design is thought to show that evil spirits are driven away when a child is baptized.
Old Crosses
Several old crosses and grave slabs have been carefully kept in the church. Much of what we know about them comes from the research of Rev. William Slater Calverley, who was vicar from 1885 to 1888. Some of these old pieces are built into the churchyard wall, while others are in the vestry. One piece has a swastika, which is a symbol of eternity. Experts believe it was carved in the mid-5th century.
The Spiral Crosses
There are two parts of two spiral crosses, both carved from white sandstone. One piece is 1.15 meters tall and 40 centimeters wide. Its top part has plait-work with double strands and decorative bosses. The bottom piece has a carved swastika. The two parts of the other slab are 92 centimeters tall and 38 centimeters wide and 15 centimeters thick. A piece is missing between them. This cross shows a central scroll at the top, and in the lower part, the body and legs of a man with a swastika below. This is thought to represent the crucifixion of Jesus. In total, there are nine slabs in the vestry.
The Standing Cross
The standing cross is from before the Norman period and is made of red sandstone. It is 1.37 meters tall, 37 centimeters wide at the top, and 46 centimeters wide at the bottom, with a thickness of 20 centimeters. The wheelhead (the circular part of the cross) is broken off, but its lower part can still be seen. The west side has a type of knot work covering the whole surface. Two other sides have similar carvings. At the bottom of one of these sides is a tied animal with its head turned over its back. This might mean that enemies cannot harm people in the presence of the cross. The last side has carvings of broad rings and crossing bands.
Originally, the standing cross was in the churchyard in its own base, which is 76 by 66 centimeters. To make it stronger, Calverley poured lead into the joint. It was later moved into the vestry, where it sits next to the Font.
Grave Slabs
In the east wall of the churchyard, there is a slab 1.45 meters long and 38 centimeters wide at one end, tapering to 30 centimeters at the other. It has an incised floriated cross head (a cross with flower-like ends). A trefoil (a three-leaf shape) is cut on each side of the stem just below the crosshead. On the right side, there is a carving of a book of the gospels that is 15 centimeters long. The cross stands on Calvary steps. On the same wall, there is a second slab, 34 centimeters long, 20 centimeters wide at the top, and 13 centimeters at the bottom. This cross is also on Calvary steps, and the slab has angled edges.
Hogbacks
A Hogback is a special type of tombstone that looks like a house. Its roof is carved to look like tiles, and its walls have carvings that represent ideas about death and resurrection.
When the builders took apart the old Norman church, they found a Hogback in the building materials. It is 1.17 meters long and 69 centimeters high. At the top, there is a highly decorated ridge, 7.6 centimeters thick, with two zigzag flat bands. It stands 7.6 centimeters above the roof below. It has a curved surface. One side is decorated with recessed work that looks like two molded tiles, and the other side has one row. These tiles are decorated with a simple Triquetra, which is a sign of the Trinity. Along the eaves (the lower edge of the roof), there is a wide band with a key pattern. The upright sides of the house are covered with interlocking flat bands on one side. The walls are strengthened with pilasters (flat columns) that are highly decorated. There is a wide one in the middle and a narrower one at each end (one end is broken). The other side is very damaged but shows signs of knot work with double strands. The Hogback is now in the vestry, near the Font.
Outside the Church Grounds
The church and its large churchyard are surrounded by a boundary wall. On the south side are the main oak gates. These gates were carved in 1933 by Mr. Joseph Berwick and his daughter Alice (later Cane). These gates are now Grade 2 listed, meaning they are important for their special architectural or historic interest.
On the north side, beyond the wall of the old vicarage garden, stands the ancient Dovecote. This building is also Grade 2 listed. The Dovecote is likely the oldest building in the area. On the east side of the church, there is a copy of the Gosforth Cross, which was carved under the direction of Rev. William Slater Calverley.
Towards the northern end of the boundary is St. Kentigern's Well, which still has a supply of water. Since St. Kentigern and other missionaries preached here, it is likely that this was the place where his converts were baptised. It is said that every church dedicated to St. Kentigern has a well nearby.
The earliest vicarage (the house where the vicar lived) was a small, whitewashed building with small windows and a flagged floor, built in 1714. However, it was not a good home for the vicar, so many vicars lived elsewhere. It was torn down in 1868 and replaced with the current building. In the 1990s, the church built a new vicarage in the garden, with an entrance off King Street. The old vicarage is now a home for two families.
See also
- Grade II* listed buildings in Cumbria
- Listed buildings in Aspatria


