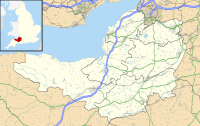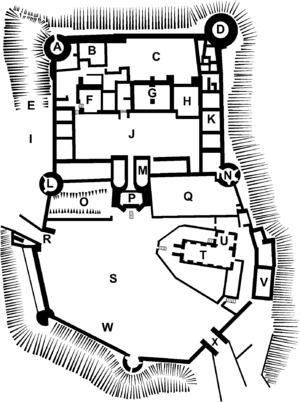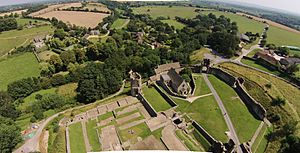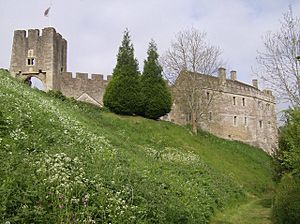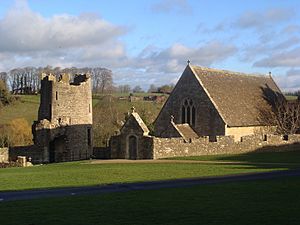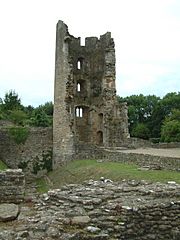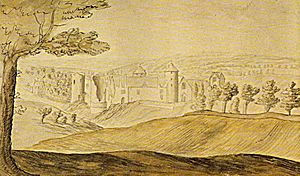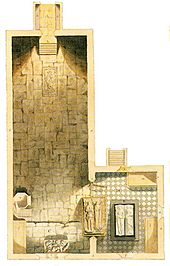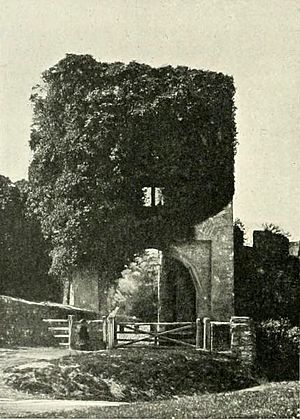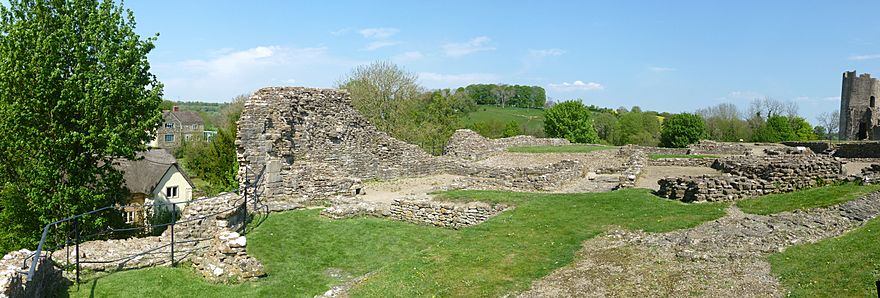Farleigh Hungerford Castle facts for kids
Quick facts for kids Farleigh Hungerford Castle |
|
|---|---|
| Somerset, England | |
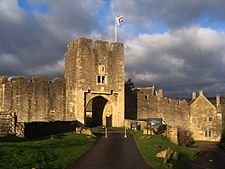
Eastern gatehouse of Farleigh Hungerford Castle
|
|
| Coordinates | 51°19′00″N 2°17′13″W / 51.3167°N 2.287°W |
| Grid reference | grid reference ST80225763 |
| Type | Quadrangular |
| Site information | |
| Owner | English Heritage |
| Open to the public |
Yes |
| Condition | Ruined |
| Site history | |
| Materials | Stone |
| Events | English Civil War |
Farleigh Hungerford Castle, also known as Farleigh Castle, is a medieval castle in Farleigh Hungerford, Somerset, England. It was built in two main stages. The inner part was constructed between 1377 and 1383 by Sir Thomas Hungerford. He earned his money as a manager for John of Gaunt, a powerful royal duke.
The castle was designed in a four-sided style. This was a bit old-fashioned even then. It was built on the site of an older house, looking over the River Frome. A deer park was added, which meant a nearby village had to be moved.
Sir Thomas's son, Sir Walter Hungerford, was a knight and a close friend of King Henry V. He became rich during the Hundred Years War with France. Walter made the castle bigger by adding an outer court. This new section even included the local church. By the time Walter died in 1449, the castle was very grand. Its chapel was decorated with beautiful murals, which are paintings on walls.
The Hungerford family owned the castle for about 200 years. Sometimes, during the War of the Roses, the king took control of it. This happened when family members were punished and lost their property.
When the English Civil War started in 1642, Sir Edward Hungerford owned the castle. It had been updated to the latest styles of the Tudor and Stuart times. Edward supported Parliament and became a leader of the Roundheads in Wiltshire.
Royalist forces took Farleigh Hungerford in 1643. But Parliament's army recaptured it without a fight in 1645. Because of this, the castle was not destroyed after the war. Many other castles in the south-west of England were pulled down.
The last Hungerford to own the castle was Sir Edward Hungerford, who inherited it in 1657. But he spent too much money and had to sell the castle in 1686. By the 1700s, no one lived in the castle anymore. It started to fall apart. In 1730, the Houlton family bought it. They used many of its stones for other buildings.
People interested in old things, called antiquarians, and tourists started visiting the ruined castle in the 1700s and 1800s. The castle chapel was fixed in 1779. It became a museum of interesting items. The murals on its walls were found again in 1844. Rare lead coffins from the mid-1600s were also found there.
In 1915, Farleigh Hungerford Castle was sold to the Office of Works. A project to restore it began, which caused some debate. Today, English Heritage owns the castle. They run it as a place for tourists to visit. The castle is a very important historic building, known as a Grade I listed building and a Scheduled Ancient Monument.
Contents
History of Farleigh Hungerford Castle
Early Days: 11th to 14th Centuries
After the Normans took over England, the land of Ferlege in Somerset was given to Roger de Courcelles. The name Ferlege came from an old word meaning "ferny pasture." Later, it became Farleigh. Over time, the land changed hands several times.
In 1369, Sir Thomas Hungerford bought the property for £733. By 1385, the area was called Farley Hungerford, named after its new owner. Sir Thomas Hungerford was a knight and a courtier, meaning he worked for the royal court. He became rich as the chief manager for the powerful John of Gaunt. Thomas was also the first recorded Speaker of the House of Commons.
Thomas decided to make Farleigh Hungerford his main home. Between 1377 and 1383, he built a castle there. He started building without getting official permission from the king. So, in 1383, Thomas had to get a royal pardon.
Thomas's new castle was built on the site of the old manor house. It looked over the River Frome. The castle was on a low hill, but higher ground nearby could look down on it. This meant it wasn't the best spot for defense.
Most castles built around this time had huge towers or grand apartments. But Farleigh Hungerford was different. It followed an older style called a quadrangular castle. This meant the main buildings of the house were surrounded by a four-sided wall. Each corner had a round tower for protection. This style was already quite old by the late 1300s.
The castle had an inner court, which was a central courtyard. It was surrounded by a strong wall with a round tower at each corner. There was also a gatehouse at the front. The north-east tower was bigger than the others, perhaps for extra defense. The towers had names: Hazelwell Tower, Redcap Tower, and Lady Tower.
The land dropped steeply on most sides of the castle. But the south and west sides had a wet moat. This moat was filled with water from a nearby spring. The gatehouse had two towers and a drawbridge that could be pulled up.
Inside the inner court, opposite the entrance, was the great hall. This was the main room for entertaining guests. It had a grand entrance and steps leading up to the first floor. The hall was decorated with carved wall-panels and murals. This grand hall showed how important and wealthy Thomas was.
On the west side of the inner court were the castle kitchen, bakery, and other service areas. On the east side were the lord's main rooms and other guest rooms. Behind the great hall was a smaller courtyard or garden. Thomas built his castle in stages. The outer wall was built first, then the corner towers were added.
A deer park was created next to the castle. Having a park was a sign of high status. It allowed Thomas to hunt and provided meat for the castle. Most of the village of Wittenham was removed to make space for the park. It eventually became a deserted village.
A new church, St Leonard's Chapel, was built by Thomas just outside the castle. He had pulled down an older church during the castle's construction. Thomas died in 1397. He was buried in the new St Anne's Chapel, which was part of St Leonard's Chapel.
Growing the Castle: 15th Century
Sir Walter Hungerford inherited Farleigh Hungerford Castle in 1412. Walter became a close friend of King Henry V. Like his father, Walter became the Speaker of the Commons in 1414.
Walter was very successful. He was known as a skilled jouster. In 1415, he fought in the famous battle of Agincourt during the Hundred Years War. He became the King's manager and an important figure in government. He was also the Treasurer of England. Walter gained a lot of wealth from his work and from ransoms paid for French prisoners. He used this money to buy many new lands and estates.
Between 1430 and 1445, Walter made the castle much bigger. He built an outer court on the south side of the original castle. This new section had its own towers and a new gatehouse, which became the main entrance. These new defenses were not as strong as the inner court's. A barbican was also added, extending the older gatehouse to the inner court.
The new outer court surrounded the old parish church. This church became the castle's private chapel. Walter built a new church for the village. He had the chapel decorated with murals showing scenes from the story of Saint George and the Dragon. Saint George was a favorite saint of King Henry V. A house was built next to the chapel for the priest. Walter also combined the two areas of Farleigh and Wittenham, changing the county borders. Wittenham completely disappeared as a village.
Walter left the castle to his son, Robert Hungerford. Records from that time show the castle was very luxurious. It had valuable tapestries, silk bedclothes, rich furs, and silver dishes.
Sadly, Robert's oldest son was captured by the French in 1453. A huge ransom of over £10,000 was needed to free him. This amount was enormous and caused the family great financial trouble. By the time his son returned, England was in the Wars of the Roses, a civil war between two royal families.
The Hungerfords supported the Lancastrian side. Robert's son fought against the Yorkists. This led to him being exiled and losing his property. Farleigh Hungerford Castle was taken by the Crown. He was captured and executed in 1464. His oldest son also faced the same fate in 1469.
The Yorkist king, Edward IV, gave Farleigh Hungerford Castle to his brother Richard in 1462. Richard later became king in 1483. He then gave the castle to John Howard.
Meanwhile, Robert's youngest son, Sir Walter, had supported Edward IV. But he joined a failed revolt against King Richard and was put in the Tower of London. When Henry Tudor invaded England in 1485, Walter escaped. He joined Henry's army and fought at the Battle of Bosworth. Henry won and became king. In 1486, the new King Henry VII returned Farleigh Hungerford to Walter.
Changes and Troubles: 16th Century
Sir Walter Hungerford died in 1516. Farleigh Hungerford Castle went to his son, Sir Edward. Edward was successful at King Henry VIII's court. He died in 1522, leaving the castle to his second wife, Agnes Hungerford.
After Edward's death, it was discovered that Agnes had been involved in the murder of her first husband. She was trying to gain wealth from her marriage to Sir Edward. In 1523, Agnes and two servants were executed for the murder in London.
Because of this, Edward's son, another Walter, inherited the castle instead of Agnes. Walter became a supporter of Thomas Cromwell, King Henry VIII's powerful chief minister. Walter was unhappy with his third wife, Elizabeth. He held her prisoner in one of the castle towers for several years. Elizabeth claimed she was starved and poisoned. She was probably kept in the north-west tower. The south-west "Lady Tower" is named after her.
When Cromwell lost power in 1540, Walter also fell from favor. He was executed for serious crimes. Elizabeth was allowed to remarry, and the castle went back to the Crown.
Walter's son, also named Walter, bought the castle back from the Crown in 1554 for £5,000. Farleigh Hungerford Castle was still in good condition. Walter continued to update the property. He added more fashionable windows and improved the east side of the inner court. This became the main living area for the family.
Walter's second wife, Jane, was a Roman Catholic. During the difficult religious times of the Tudor period, their marriage broke down. Jane went into exile. Walter and Jane's only son died young. After Walter's death in 1596, the castle passed to his brother, Sir Edward.
Civil War and Decline: 17th Century
Sir Edward Hungerford died in 1607. He left Farleigh Hungerford to his great-nephew, another Sir Edward Hungerford. Edward continued to improve the castle, adding new windows.
In 1642, the Civil War began in England. It was a fight between supporters of King Charles and those of Parliament. Edward was a Member of Parliament and a Puritan. He strongly supported Parliament and became a leader of their forces in Wiltshire. His military record during the war was not very successful.
Royalist forces captured Farleigh Hungerford Castle in 1643. Colonel John Hungerford, Edward's half-brother, took the castle without a fight. He set up a group of soldiers who took supplies from the local area. Parliament tried to take back the castle in 1644 but failed.
By 1645, the Royalist side was losing the war. Parliament's forces began to take over the remaining Royalist strongholds. On September 15, they reached Farleigh Hungerford Castle. Colonel Hungerford surrendered right away. Sir Edward Hungerford peacefully returned to his undamaged castle. Because it surrendered, the castle was not destroyed by Parliament, unlike many other castles in the region.
When Edward died in 1648, his half-brother, Anthony Hungerford, inherited the castle. Edward's widow, Margaret Hungerford, extensively renovated the north chapel. She decorated the walls with pictures of saints, cherubs, clouds, and heraldry. This was part of an elaborate tomb for her and Edward, which cost a lot of money. This renovation made the new tomb the main focus of the chapel.
A number of lead coffins were placed in the crypt in the mid- to late-1600s. These coffins were shaped like people, some with molded faces. Four men, two women, and two children were preserved in this way. This probably included Edward and Margaret, as well as the last Sir Edward Hungerford and his family. Lead coffins were very expensive and only for the wealthiest people.
Anthony passed the castle and a lot of money to his son, another Sir Edward Hungerford, in 1657. Edward had a very high income. But he lived a very extravagant lifestyle. He gave a huge gift of money to the exiled Charles II before he became king again. He also entertained the royal court at Farleigh Hungerford Castle in 1673.
Edward later disagreed with the king about the next ruler. He had spent so much money, especially on gambling, that he was deeply in debt. In 1683, he had to sell many of his properties. By 1686, he was forced to sell his remaining lands, including Farleigh Hungerford Castle. Sir Henry Bayntun bought them. Bayntun lived in the castle for a few years until he died in 1691.
Ruins and Restoration: 18th to 21st Centuries
From the 1700s onwards, Farleigh Hungerford Castle began to fall apart. In 1702, the castle was sold to Hector Cooper. In 1730, it was sold to the Houlton family. The Houlton family broke up the castle's stone walls and internal parts for salvage. Some parts, like marble floors, were reused in other grand houses. Other pieces were used by local villagers. By the late 1730s, the castle was a ruin.
Although the castle chapel was repaired in 1779, the north-west and north-east towers had both collapsed by 1797. The outer court became a farm yard, and the priest's house became the farmhouse. The castle's park was used for the Houlton's new house, Farleigh House.
People started to become interested in the castle's history in the 1800s. A local church leader, Reverend J. Jackson, began the first archaeological digs there in the 1840s. He uncovered many of the foundations of the inner court. Stained glass windows from Europe were put in the chapel. The 15th-century wall paintings were rediscovered in 1844.
The owner, Colonel John Houlton, turned the chapel into a museum. Visitors could pay a small fee to see armor, what were said to be Oliver Cromwell's boots, and other items from the English Civil War.
The foundations that Jackson found were left open for visitors. More tourists began to come to see the ruins. The lead coffins in the chapel crypt were popular, but visitors damaged them trying to see inside. The south-west tower, covered in thick ivy, collapsed in 1842. This happened after local children accidentally set fire to the plants holding the tower together. Battlements were added to the east gatehouse during this time, changing its look.
In 1891, most of Farleigh Hungerford Castle was sold. It eventually passed to the Office of Works in 1915. By then, it was heavily covered in ivy. The Office of Works began a restoration project. They removed the ivy and repaired the stone. Some people thought the repairs made the castle look too new. More digs took place in 1924. The castle remained a tourist attraction.
The last people living in the farmhouse left in 1959. The remaining parts of the outer court were sold to the government and restored. Attempts were made to save the wall paintings in the chapel in 1931 and 1955. But the treatments damaged the paintings. The damaging material was removed in the 1970s. More digs happened around the chapel and priest's house in the 1960s. English Heritage took over running the castle in 1983.
Farleigh Hungerford Castle Today
Today, most of Farleigh Hungerford Castle is in ruins. In the inner court, only the foundations of most buildings remain. The shells of the south-west and south-east towers are also still there. Unlike many English castles, the outer court has survived better than the inner one.
The restored eastern gatehouse has the Hungerford family's symbol carved into it. It also has the initials of the first Sir Edward Hungerford, who had them carved between 1516 and 1522. The priest's house is still standing. It has two rooms downstairs and four rooms upstairs.
In Saint Leonard's Chapel, you can still see the outlines of many of the medieval murals. The painting of Saint George and the Dragon is still in very good condition. Historians say this painting is "remarkable." It is one of only four such works left in England.
The tombs of the Hungerfords from the late 1600s are still in the north chapel, dedicated to Saint Anne. The surviving lead coffins in the crypt are very important for history. Many lead coffins existed in the 1500s and 1600s, but few survive today. Historian Charles Kightly says the chapel has "the best collection" in the country.
English Heritage manages the castle site as a tourist attraction. It is a Scheduled Monument, which means it's a nationally important archaeological site. The castle and chapel are also Grade I listed buildings, meaning they are buildings of exceptional historical interest.
See also
- Castles in Great Britain and Ireland
- List of castles in England
- List of castles in Somerset
- Grade I listed buildings in Mendip
 | Kyle Baker |
 | Joseph Yoakum |
 | Laura Wheeler Waring |
 | Henry Ossawa Tanner |


