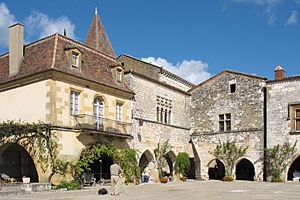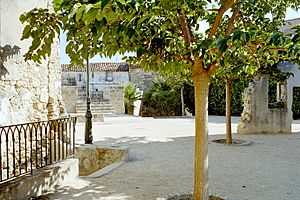Bastide facts for kids
A bastide is a special kind of fortified town that was built a long time ago, mostly in the south of France. These towns were created during the Middle Ages, mainly between 1229 and 1373. This was after a big religious war called the Albigensian Crusade and before the Hundred Years' War started.
Today, there are about 400 bastides left. They all have a main square in the middle and streets laid out in a rectangular pattern. Around the market square, the houses often have arcades, which are rows of arches. Bastides were usually built in places that were easy to defend, like on top of a hill or on a flat area.
Some famous bastides you might know are Carcassonne and Andorra la Vella.
Contents
What are Bastides?
Bastides are medieval cities that were carefully planned. When they were started, a special law or document was created for them. This means they were often designed by one architect or a powerful lord.
Sometimes, bastides were built where a village already existed, or in a place that was historically important. They were also built where people traded a lot, like where different trade routes crossed.
The Treaty of Paris (1229), which ended the Albigensian Crusade, helped make it possible to build these new cities. One of the first bastides was Montauban, which became a city in 1144. Some people think Mont-de-Marsan, founded in 1133, was also an early bastide.
Why Were Bastides Built?
Most bastides were built in the countryside. Their main goal was to help with local trade, especially for agriculture. While some were built in places that were easy to defend, many were simply built where people needed them. The time when most bastides were built was quite peaceful in that region.
Who Built Bastides?
Important people built bastides. These included:
- The counts of Toulouse, like Raymond VII and Alphonse of Poitiers.
- The kings of France, such as Louis IX, Philippe III, and Philippe IV.
- The kings of England, including Edward I, Edward II, and Edward III.
- High-ranking officials called seneschals, who built them for their lords.
- Local lords, like the counts of Foix and Comminges.
- Religious groups, such as monasteries and abbeys.
Parts of a Bastide Town
The Central Square
Every bastide has a main, open square in the middle. This square was used for markets, and also for important political and social meetings. The square in Montauban is a good example of what a typical bastide square looked like.
Most bastides have only one square. However, towns like Saint-Lys and Albias are different because they have two squares: one for the market and one for the church.
The square also helped divide the town into different areas. It was usually located off the main street where most of the traffic passed. There were a few ways squares were designed:
- Completely closed: These squares didn't touch any streets and are very rare.
- Single-axis: In these bastides, all roads ran in one direction, parallel to each other. The square was placed between two roads. These squares were usually about 50 to 55 meters (164 to 180 feet) on each side.
- Grid-layout: This design was often based on the square in Montauban.
The flattest part of the bastide was usually chosen for the square.
The Church
In most bastides, the church was not on the central square. It was usually built at an angle, facing the square diagonally. One rare exception is Villefranche-de-Rouergue, where the church is on the main square.
Houses
There were clear rules for building houses in a bastide. The front of the houses, called the façades, had to line up. There also had to be a small space between houses. The building plots were usually all the same size, often about 8 meters (26 feet) by 24 meters (79 feet). The number of plots varied greatly, from just 10 to several thousand, like 3,000 in Grenade-sur-Garonne.
Streets
The streets were usually 6 to 10 meters (20 to 33 feet) wide, wide enough for a chariot to pass. They ran along the façades of the houses. Smaller paths, called alleys, ran between the streets. These were typically 5 to 6 meters (16 to 20 feet) wide, but sometimes as narrow as 2 to 2.5 meters (7 to 8 feet). A bastide usually had between one and eight main streets.
City Walls
When bastides were first built, most did not have city walls or fortifications. This was because it was a peaceful time. Walls were often added later, either through a special tax or by a law that made people help build them. For example, in Libourne, people asked for money to build walls ten years after the city was founded. But they spent the money on making the city prettier instead!
When the Hundred Years' War began, many bastides without walls were destroyed. Others quickly built strong stone walls to protect themselves.
How Bastides Were Laid Out
Bastides had different basic layouts. Often, one bastide would serve as an example for others of its type. The most common layout started with two perpendicular streets. New streets were then built parallel to these two, creating a grid pattern, usually rectangular.
Unstructured Bastides
Some bastides didn't seem to have a clear plan when they were built. This might have happened because:
- They were built where a small hamlet or village already existed, and the new town had to fit around the old buildings.
- Not many people came to live there, so the bastide didn't grow as planned.
- The lords who built them didn't have enough power to make their ideas happen.
An example of an unstructured bastide is La Bastide-de-Bousignac.
Circular Bastides
A circular layout for a bastide was very rare. The only one still existing today is in Fourcès.
Enclosing Type Bastides
These bastides were built around an existing small village or hamlet. If there was already a church or a few houses, new buildings were added around them.
One-Axis Design Bastides
This design has one main street that connects two gates, forming the central line of the bastide. This is a common design, used in about 30-40% of all bastides. They are often found on flat land. The main square is usually created by making the main street wider. Often, there are alleys that run at right angles to the main street. This layout was easy to change to fit the local landscape.
An example is Gimont, which is about 1,000 meters (1,094 yards) long but only 300 meters (328 yards) wide. Sometimes, there's another street running parallel to the main axis, and the city square is placed between these two streets.
Two-Axis Design Bastides
These bastides have two main streets that are perpendicular (they form a right angle). All other streets are either at a right angle or parallel to one of these two main streets. The city square is often right in the center or very close to it. The entire city is usually rectangular, square, hexagonal, or oval shaped. This was the most popular plan when bastides were at their peak.
How a Bastide Was Created
Building a new bastide involved a few steps:
- Choosing a place: Finding the right spot to build the town.
- Naming it: Names often told you something about the town:
- Some names showed the special privileges of its citizens, like Villefranche (meaning "free town") or La Bastide.
- Others described the place, like Monségur or Montastruc, which mean it was easy to defend or a nice place to live.
- Some names were inspired by foreign cities the lord had visited, perhaps during a crusade or war. Examples include Pavie, Fleurance (like Florence), Grenade, Cordes (like Cordoba), and Bruges.
- A bastide might be named after its founder, like Libourne, named after Leyburn.
- Some names showed the power of a king, like Montréal (meaning "mountain of the king").
- Making a contract: A deal was made between the noblemen who owned the land and those who helped start the city.
- Drawing a plan: A design was created for what the city should look like.
After these steps, the bastide still needed people to live there. To attract residents, a "Charta of customs" was created. This document wasn't just about customs; it mainly listed the special privileges that citizens would receive. These benefits could include:
- Lower taxes: People living in the bastide paid less in taxes.
- Special legal status: They had certain rights under the law.
- Honors: They might receive special recognition.
Bastides wanted to attract new people, so they offered a sense of equality. They made it seem like citizens had equal rights and were free.
Rules and Rights in Bastides
During the Middle Ages, society had very strict rules about people's social status. The laws were based on the idea that people stayed in their place in society. The lords who built bastides didn't want to change this system much. They just wanted to make small improvements locally. Often, the land where a bastide was built wasn't making much money, so the lords hoped to earn more by building a new town.
Because of this, people who already had a fixed social status, like serfs (people tied to the land), noblemen, and priests, usually couldn't settle in a bastide. However, a few poor noblemen gave their land to the city and became traders, as they could earn more money that way.
People living in a bastide seemed free, but their freedom had limits:
- When they arrived, they had an equal chance to live there and become a citizen (not everyone living in a bastide was a citizen).
- On paper, all citizens had equal rights and duties.
Men and women did not have equal rights. However, women were often mentioned in the Charter and had some rights:
- In most bastides, husbands were not allowed to beat their wives.
- There were special rules about dowry (money or property a bride brings to her marriage). Sometimes, even men had to pay it.
Some groups of people were not always welcome. For example, people with leprosy were often kept separate from social life. They had to wear special badges to show they were ill and couldn't get close to others.
Jewish people also faced challenges. While there were no problems at first, later on, they were often excluded. For instance, in 1306, Philip IV of France did not allow any Jewish people to live in France.
What Happened to Bastides Later?
Some bastides were very successful and still exist today. Many others did not grow and most of their people left them.
Bastides went through three main stages:
- Many bastides failed to attract enough people and disappeared. Those that survived helped the economy grow and changed how south-eastern France was organized.
- During the Hundred Years' War, the remaining bastides had to build city walls to defend themselves. Those that didn't build walls often disappeared. After the war, there was a time of prosperity. The power of the middle class (the bourgeoisie) grew. New long-distance roads were built, and bastides along these roads became very successful.
- In the 19th and 20th centuries, many people moved from the countryside to bigger cities. During this time, bastides were tested again, and some disappeared.
See also
 In Spanish: Bastida (urbanismo) para niños
In Spanish: Bastida (urbanismo) para niños
Images for kids
 | Lonnie Johnson |
 | Granville Woods |
 | Lewis Howard Latimer |
 | James West |





