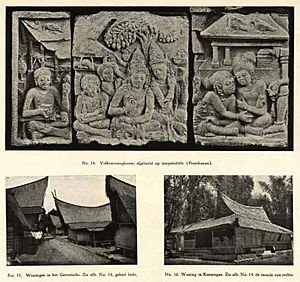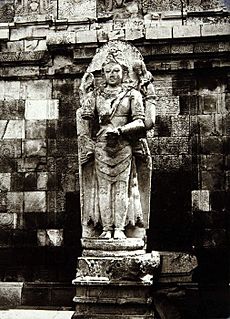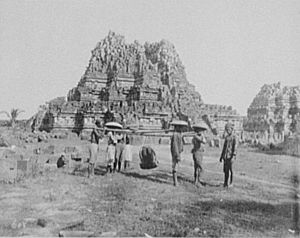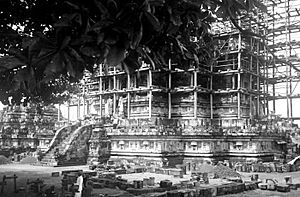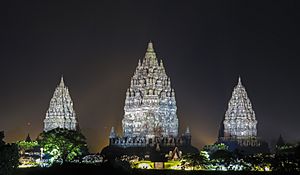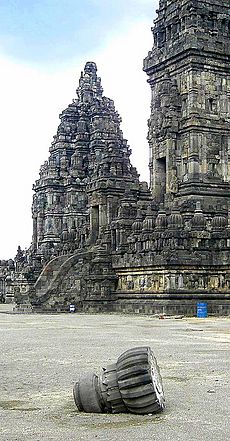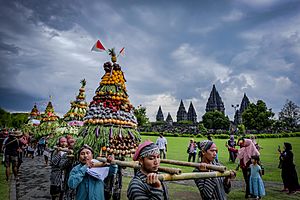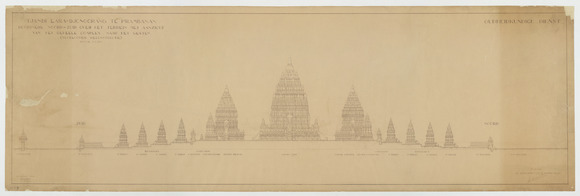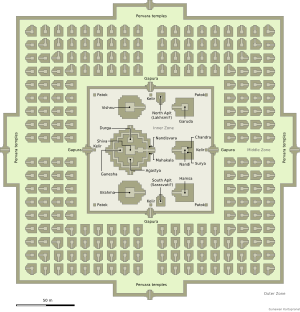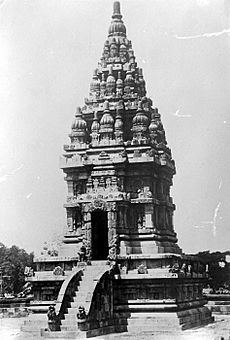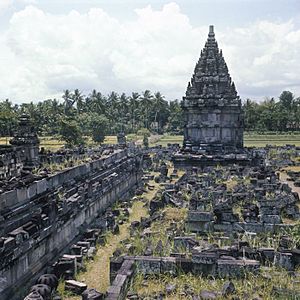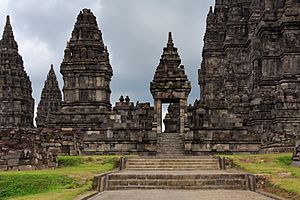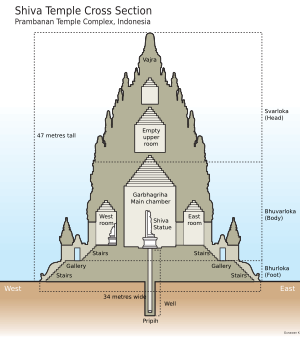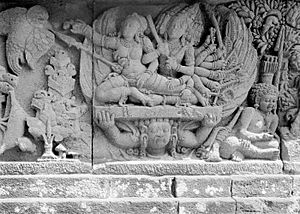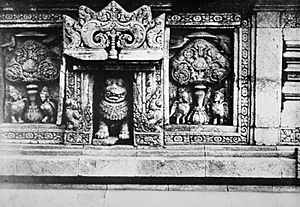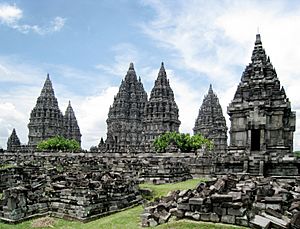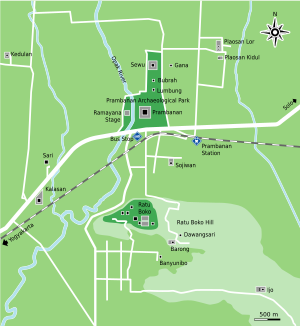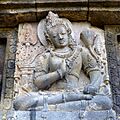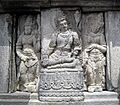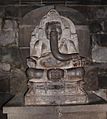Prambanan facts for kids
Quick facts for kids Prambanan |
|
|---|---|
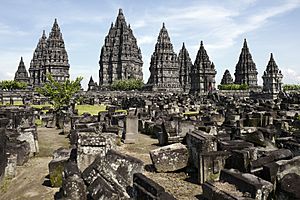
Prambanan Temple Compounds
|
|
| Location | Bokoharjo, Prambanan, Sleman Regency, Special Region of Yogyakarta & Prambanan, Klaten Regency, Central Java, Indonesia |
| Built | Originally built in 850 CE during the reign of the Hindu Sanjaya Dynasty |
| Type | Cultural |
| Criteria | i, iv |
| Designated | 1991 (15th session) |
| Part of | Prambanan Temple Compounds |
| Reference no. | 642 |
| Region | Southeast Asia |
| Lua error in Module:Location_map at line 420: attempt to index field 'wikibase' (a nil value). | |
Prambanan is a huge Hindu temple complex from the 9th century. It is located in Yogyakarta, on the island of Java, Indonesia. The temples are dedicated to the Trimurti, which are three main forms of God in Hinduism: Brahma (the Creator), Vishnu (the Preserver), and Shiva (the Destroyer).
This amazing temple site is about 17 kilometers (10.5 miles) northeast of Yogyakarta city. It sits right on the border between the provinces of Central Java and Yogyakarta.
Prambanan is a UNESCO World Heritage Site. It is the largest Hindu temple in Indonesia. It is also the second largest in Southeast Asia, after Angkor Wat. The temples are known for their tall, pointed design, which is typical of Hindu architecture. The main building in the center is 47 meters (154 feet) high. Originally, there were 240 temple structures here. Prambanan is a masterpiece of ancient Javanese Hindu art and architecture. Many visitors from all over the world come to see it.
Contents
History of Prambanan Temple
Building the Temples
Prambanan is the biggest Hindu temple from ancient Java. Its first buildings were finished in the mid-9th century. It was probably started by Rakai Pikatan and opened by King Lokapala. Some historians think Prambanan was built by the Hindu Sanjaya Dynasty. It might have been a response to the Buddhist temples like Borobudur and Candi Sewu nearby. This showed the Hindu Sanjaya Dynasty was back in power.
The construction of this huge Hindu temple showed a change in the Mataram Kingdom. They shifted their support from Mahayana Buddhism to Shaivite Hinduism. King Rakai Pikatan started building the temple around 850 CE. Later kings like King Lokapala and Balitung Maha Sambu expanded it a lot. A small red writing found on the Shiva temple mentions "pikatan." This confirms King Pikatan began the temple's construction.
The temple complex is linked to an inscription from 856 CE. This inscription, called the Shivagrha inscription, was made by King Lokapala. It describes a Shiva temple complex that looks like Prambanan. The inscription says the Shiva temple was opened on November 12, 856. It also states the temple was built to honor Lord Shiva. Its first name was Shiva-grha (House of Shiva) or Shiva-laya (Realm of Shiva).
The Shivagrha inscription also mentions a public water project. A river near the temple was moved during its construction. This river is the Opak River, which now flows west of Prambanan. Experts believe the river was moved to protect the temple from volcanic mudflows. These mudflows came from Mount Merapi. The old river path was filled in to make more space for the temple.
Some archaeologists think the statue of Shiva in the main temple was made to look like King Balitung. It might have shown him as a god after he died. Later Mataram kings, like Daksa and Tulodong, added hundreds of smaller temples around the main one.
The main tower of Prambanan reached 47 meters (154 feet) high. The whole complex had 240 structures. The Shivagrha Trimurti temple was the tallest and grandest of its time. It was the largest Hindu temple in ancient Java. Prambanan was the royal temple of the Mataram Kingdom. Most state religious events happened there. Scholars believe hundreds of brahmins (priests) lived near the temple.
When the Temples Were Left Behind
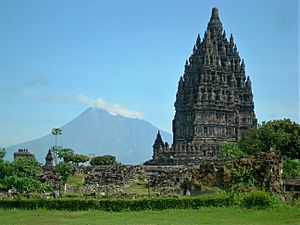
After being used for about 80 years, the temples were mysteriously left empty. This happened around the mid-10th century. In the 930s, the Javanese royal court moved to East Java. This move was led by Mpu Sindok, who started the Isyana Dynasty. It is not clear why the kingdom left Central Java. A big eruption of Mount Merapi, or a power struggle, might have caused the move. This event led to the decline of the temple. It was soon abandoned and started to fall apart.
The temples collapsed during a large earthquake in the 16th century. Even though the temple was no longer a major worship site, its ruins were still known. Local Javanese people recognized them. The statues and ruins became part of the Rara Jonggrang folktale.
Local people knew about the temple ruins before they were officially rediscovered. But they did not know their history. They didn't know which kingdoms or kings built them. So, locals created stories and legends to explain the temples' origins. These stories included myths about giants and a cursed princess. The Rara Jonggrang legend says Prambanan and Sewu were built by many demons. They worked for Bandung Bondowoso.
Rediscovering the Temples
In 1733, Cornelis Antonie Lons, a Dutch employee, wrote the first report about Prambanan. He described them as "Brahmin temples" that looked like a mountain of stones.
After the Mataram Sultanate split in 1755, the temple ruins and the Opak River became a border. They marked the line between the Yogyakarta and Surakarta Sultanates. This line is still the border between Yogyakarta and Central Java provinces today.
The temple gained international attention in the early 1800s. In 1803, Nicolaus Engelhard, a Dutch governor, visited Prambanan. He was impressed by the ruins. In 1805, Engelhard asked H.C. Cornelius, an engineer, to clear the site. Cornelius measured the area and drew pictures of the temple. This was the first attempt to study and restore Prambanan.
In 1811, during a short British rule in Java, Colin Mackenzie found the temples by chance. He was a surveyor for Sir Thomas Stamford Raffles. Raffles then ordered a full survey of the ruins. But the temples were still neglected for decades. Dutch residents took sculptures for their gardens. Local villagers used the foundation stones for building materials. Half-hearted digs by archaeologists in the 1880s actually led to more looting. Many temple sculptures were taken away.
Rebuilding the Temples
In 1918, the Dutch government started rebuilding the complex. Proper restoration began in 1930. Because the temple complex is so huge, restoration efforts continue even today. By the 1930s, the Dutch East Indies Archaeological Service had rebuilt two flank temples. They also restored two smaller ancillary temples. The reconstruction used a method called anastylosis. This means rebuilding a ruined temple using as many original stone blocks as possible.
The restoration work faced problems due to the Great Depression in the 1930s. It stopped completely because of World War II (1942-1945). Then came the Indonesian National Revolution (1945-1949). After the war, temple reconstruction started again in 1949. Many technical drawings and photos were lost or damaged during the war. The main Shiva temple was finished in 1953. Indonesia's first president, Sukarno, officially opened it.
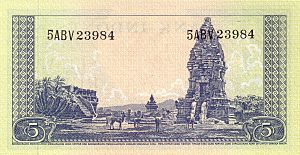
The Indonesian government kept working to complete the temple complex. The Brahma temple was rebuilt from 1978 to 1987. The Vishnu temple was rebuilt from 1982 to 1991. The Vahana temples and some smaller shrines were finished from 1991 to 1993. So, by 1993, all the main temples in Prambanan's central area were standing tall and complete. President Suharto opened them, along with the central temple of the Sewu complex nearby.
Much of the original stonework had been stolen and reused elsewhere. This made restoration very difficult. The government decided to rebuild shrines only if at least 75% of their original stones were available. This follows the anastylosis method. Reconstruction continues today, focusing on the smaller temples in the outer area. One of these smaller temples was finished in December 2017.
As of February 2023, only 6 of the original 224 smaller temples are fully rebuilt. Two were rebuilt during the Dutch colonial era around the 1930s. The other four were finished in 2015, 2017, 2019, and 2021. Most of the smaller shrines are now just foundations. Rebuilding all 224 smaller temples would take at least 200 years. This is because rebuilding one takes about 8 to 12 months.
In the early 1990s, the government removed a market near the temple. They turned the surrounding villages and rice fields into an archaeological park. This park covers a large area. It includes the Prambanan complex, the ruins of Lumbung and Bubrah temples, and the Sewu temple complex. In 1992, the Indonesian government created a company to manage these parks. Prambanan is now one of Indonesia's most visited tourist spots.
The Trimurti open-air and indoor stages were built west of the temple. They are across the Opak River. Here, the traditional Ramayana epic ballet is performed. This Javanese dance has been performed every full moon night since the 1960s. Prambanan has become a major cultural and archaeological tourism site in Indonesia.
Recent Events at Prambanan
Since the main temples were rebuilt in the 1990s, Prambanan has become an important religious center again. Hindu communities in Yogyakarta and Central Java now hold their ceremonies here. These include Galungan, Tawur Kesanga, and Nyepi.
The temple was damaged during the 2006 Yogyakarta earthquake. Early photos showed that the complex was still standing, but the damage was serious. Large pieces of carvings were scattered on the ground. The temple was closed until the damage could be checked. The head of the Yogyakarta Archaeological Conservation Agency said it would take months to know the full damage. A few weeks later, the site was reopened to visitors.
Many people are interested in the site. In 2008, over 856,000 Indonesian visitors and nearly 115,000 foreign visitors came to Prambanan. On January 6, 2009, the Nandi temple reconstruction was finished. As of 2009, the inside of most temples is still closed for safety.
On February 14, 2014, major tourist sites in Yogyakarta and Central Java were closed. These included Borobudur, Prambanan, and Ratu Boko. They were badly affected by volcanic ash from Kelud volcano. Kelud erupted on February 13, 2014, about 200 kilometers (124 miles) east of Yogyakarta. Four years earlier, Prambanan was safe from the 2010 Merapi eruption. The ashfall went west and affected Borobudur instead.
In 2012, the Central Java Heritage Preservation Authority suggested that the area around Prambanan should be a sanctuary. This area is about 30 square kilometers (11.5 square miles). It includes major temples like Prambanan, Ratu Boko, Kalasan, Sari, and Plaosan. The sanctuary area would be like the Angkor archaeological area in Cambodia. This means the government would limit new buildings, especially tall ones. This protects the ancient sites from modern visual clutter.
From November 9 to 12, 2019, a grand Abhiṣeka ceremony was held here. This Hindu ritual was performed for the first time in 1,163 years. The Abhiṣeka ceremony cleanses and purifies the temple. It shows that the temple is not just a tourist site. It is also a place for Hindu religious activities again. Indonesian Hindus believe this ceremony brought back the spiritual energy of Prambanan temple.
The Temple Complex Layout
Prambanan originally had a total of 240 temples. The complex includes:
- 3 Trimurti temples: These are the three main temples. They are dedicated to Lord Vishnu, Lord Shiva, and Lord Brahma.
- 3 Vahana temples: These three temples are in front of the Trimurti temples. They are for the special animals (vahana) of each god: Garuda, Nandi, and Hamsa.
- 2 Apit temples: These two temples are located between the rows of Trimurti and Vahana temples. They are on the north and south sides.
- 4 Kelir temples: These are four small shrines. They are located at the four main gates of the inner area.
- 4 Patok temples: These are four small shrines. They are located at the four corners of the inner area.
- 224 Pervara temples: These are hundreds of smaller temples. They are arranged in four square rows. The number of temples from the inner row to the outer row is 44, 52, 60, and 68.
The Prambanan complex is also known as Rara Jonggrang complex. This name comes from the popular legend of Rara Jonggrang. There were once 240 temples here, both big and small. Today, all 8 main temples and 8 small shrines in the inner area are rebuilt. But only 6 of the original 224 smaller temples are restored. Most of them are still ruins, with only scattered stones left. The Prambanan temple complex has three main areas: the outer zone, the middle zone with hundreds of small temples, and the holiest inner zone with eight main temples and eight small shrines.
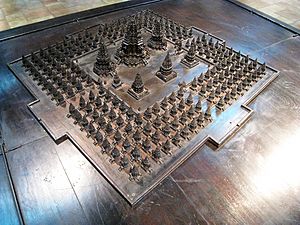
The Hindu temple complex at Prambanan is built on a square plan. It has three main courtyards, each surrounded by walls with four large gates. The outer zone is a big open space. Its outermost wall was about 390 meters (1,280 feet) on each side. Not much of this outer wall remains today. We don't know its original purpose. It might have been a sacred park or a school for priests. The other buildings for the temple complex were made of wood or other natural materials. So, no remains of them exist.
Shiva Temple
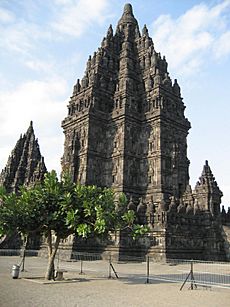
The inner zone is the holiest of the three areas. It is a raised square platform surrounded by a stone wall. This wall has stone gates on all four main directions. This holiest area has eight main shrines, called candi. The three main shrines are called Trimurti (meaning "three forms"). They are dedicated to the three Gods: Brahma (the Creator), Vishnu (the Keeper), and Shiva (the Destroyer).
The Shiva temple is the tallest and largest building in Prambanan. It is 47 meters (154 feet) tall and 34 meters (112 feet) wide. The main stairs are on the eastern side. The eastern gate of the Shiva temple has two small shrines next to it. These are for the guardian gods, Mahakala and Nandhisvara. The Shiva temple is surrounded by galleries. These galleries have bas-reliefs (carvings) that tell the story of Ramayana. These carvings are on the inner walls of the balustrades. To follow the story correctly, visitors should enter from the east. Then, they walk clockwise around the temple. This is called pradakshina. The Ramayana carvings continue onto the Brahma temple galleries.
The Shiva shrine is in the center of the complex. It has five rooms. There are four small rooms in each main direction and one larger main room in the center. The east room connects to the central room. This room holds the largest statue in Prambanan. It is a three-meter (9.8 feet) high statue of Shiva Mahadeva (the Supreme God). The statue has symbols of Shiva, like a skull and crescent moon on its crown. It also has a third eye on its forehead. Its four hands hold Shiva's symbols: aksamala (prayer beads), chamara (fly-whisk), and trisula (trident). Some historians believe the Shiva Mahadeva statue was also meant to represent King Balitung. It showed him as a god after his death. The statue of Shiva stands on a lotus flower on a Yoni pedestal. This pedestal has carvings of Nāga serpents on its north side.
The other three smaller rooms have statues of Hindu Gods connected to Shiva. These are his wife Durga, the wise man Agastya, and Ganesha, his son. A statue of Agastya is in the south room. The west room has the statue of Ganesha. The north room has the statue of Durga Mahisasuramardini. This shows Durga defeating the Bull demon. The shrine of Durga is also called the temple of Rara Jonggrang (Javanese for "slender virgin"). This name comes from a Javanese legend.
Brahma and Vishnu Temples
The other two main shrines are for Vishnu and Brahma. Vishnu's temple is north of the Shiva shrine. Brahma's temple is to the south. Both temples face east. Each has only one large room. The Brahma temple has a statue of Brahma. The Vishnu temple has a statue of Vishnu. Both Brahma and Vishnu temples are 20 meters (65.6 feet) wide and 33 meters (108 feet) tall.
Vahana Temples
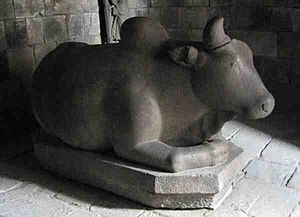
Three other shrines are in front of the main temples. They are for the special animals (vahana) of the gods. These are the bull Nandi for Shiva, the sacred swan Hamsa for Brahma, and Vishnu's eagle Garuda. The Nandi temple is directly in front of the Shiva temple. It has a statue of the Nandi bull. Next to it are statues of Chandra, the moon god, and Surya, the sun god. Chandra rides a carriage pulled by 10 horses. Surya rides a carriage pulled by 7 horses.
The Hamsa temple is in front of the Brahma temple. This temple's room is empty now. But it likely once held a statue of the sacred swan. The Garuda temple is in front of the Vishnu temple. Like the Hamsa temple, the Garuda temple is empty now. But it probably once had a statue of Garuda. Garuda is very important to Indonesia. It is the national symbol of Indonesia. The airline Garuda Indonesia is also named after it.
Apit Temples and Smaller Shrines
Between the rows of main temples, on the north and south sides, stand two Candi Apit temples. Apit means "flank" in Javanese. This refers to how these two temples flank the inner courtyard. The rooms inside the Apit temples are empty today. It is not clear which gods these temples were for. However, the southern Apit temple has carvings on its outer wall showing a female god. This is likely Sarasvati, the wife of Brahma. Given the gods shown in Prambanan, the southern Apit temple might have been for Sarasvati. The northern Apit temple might have been for Lakshmi.
Besides these 8 main temples, there are also 8 smaller shrines. Four Candi Kelir are at the four main entrances. Four Candi Patok are at the four corners of the inner zone. Kelir means "screen" in Javanese, like a screen for wayang kulit (shadow puppets). It refers to a structure that blocks the main entrance. Patok means "peg" in Javanese. It refers to the shrine's location at the four corners.
Pervara Temples
Two walled areas surround the inner courtyards. They are aligned with the four main directions. The second courtyard's wall is about 225 meters (738 feet) on each side. It surrounds a terraced area. This area has four rows of 44, 52, 60, and 68 smaller temples. Each of these temples is 14 meters (46 feet) tall and 6x6 meters (20x20 feet) at its base. There are 224 such structures in total. The sixteen temples at the corners face two directions. The other 208 structures face only one of the four main directions.
The middle zone has four rows of 224 small shrines. Many of these temples are still in ruins. Only some have been rebuilt. These rows of temples have the same design. They have stairs and entrances facing outwards. The corner temples are an exception, as they have two entrances. Each row closer to the center is slightly higher.
These shrines are called "Candi Perwara" in Indonesian. This means ancillary, guardian, or complementary temples. Some believe they were offered by local rulers to the king as a sign of respect. The pervara temples are arranged in four rows around the central temples. Some think this relates to the four castes (social classes). The row closest to the center was for priests only. The other three were for nobles, knights, and common people. Others believe the four rows were simply meditation places for priests and worship places for followers.
Gates and Walls
Most of the original outer walls and gates are gone. Only traces of their foundations remain. The walls and gates around the middle area, which holds the rows of pervara temples, are also mostly gone. Only the southern gate has been rebuilt.
The main gates into the inner area, called paduraksa gates, have mostly been rebuilt. This includes the south, west, and north gates. Only the eastern gate has not been rebuilt yet.
Temple Architecture
Prambanan temple's architecture follows traditional Hindu architecture rules. These rules are based on Vastu Shastra. The temple design uses mandala plans and tall, pointed spires. Prambanan was first called Shivagrha and was for the god Shiva. The temple was designed to look like Meru. Meru is a holy mountain, believed to be the home of Hindu gods and Shiva. The entire temple complex is a model of the Hindu universe. It shows the different layers of the universe, called Loka.
Like Borobudur, Prambanan has different zones of holiness. These zones go from less holy to most holy. Each Hindu and Buddhist idea has its own terms, but the ideas are similar. Both the temple's layout (horizontal) and its structure (vertical) have three zones:
- Bhurloka (in Buddhism: Kāmadhātu): This is the lowest realm. It is for common people, animals, and demons. The outer courtyard and the base of each temple represent bhurloka.
- Bhuvarloka (in Buddhism: Rupadhatu): This is the middle realm. Holy people, wise men, and lesser gods live here. People here start to see the truth. The middle courtyard and the body of each temple represent bhuvarloka.
- Svarloka (in Buddhism: Arupadhatu): This is the highest and holiest realm. It is for the gods. It is also known as svargaloka. The inner courtyard and the roof of each temple represent svarloka. The roofs of Prambanan temples are topped with ratna (Sanskrit for "jewel"). The Ratna at Prambanan looks like a vajra, which represents diamonds. In ancient Javanese temples, Ratna was the Hindu version of the Buddhist stupa. It served as the temple's highest point.
During restoration, a well was found under the center of the Shiva temple. This well was 5.75 meters (18.9 feet) deep. Inside, a stone box called a pripih was found. It was on top of charcoal, earth, and burned animal bones. Gold leaves with the names of Varuna (god of the sea) and Parvata (god of the mountains) were found here. The stone box also held copper sheets, ashes, 20 coins, jewels, glass, gold and silver leaves, seashells, and 12 gold leaves. These gold leaves were shaped like a turtle, Nāga serpent, padma (lotus), altar, and an egg.
Temple Carvings (Reliefs)
Ramayana and Bhagavata Purana Stories
The temple walls are decorated with narrative bas-reliefs (carvings). These carvings tell stories from the Hindu epics Ramayana and Bhagavata Purana. The carvings are found along the inner walls of the balustrades in the gallery around the three main temples.
The story panels on the balustrade are read from left to right. The story begins at the east entrance. Visitors turn left and walk clockwise around the temple gallery. This is called pradaksina. It is a ritual where pilgrims walk clockwise, keeping the sanctuary on their right. The Ramayana story starts on the Shiva temple balustrade and continues to the Brahma temple. The Vishnu temple's balustrades have carvings showing stories of Lord Krishna from the Bhagavata Purana.
The Ramayana carvings show how Sita, the wife of Rama, is taken by Ravana. The monkey king Hanuman brings his army to help Rama rescue Sita. This story is also performed in the Ramayana Ballet. It is regularly performed at full moon at the Trimurti open-air theater.
Lokapalas, Brahmins, and Devatas
On the other side of the story panels, the temple wall along the gallery has statues and carvings of devatas (gods) and brahmin sages. Figures of lokapalas, who are heavenly guardians of directions, are found in the Shiva temple. The brahmin sages who wrote the Vedas are carved on the Brahma temple wall. In the Vishnu temple, male deities (devatas) are shown with two apsaras (heavenly dancers).
Prambanan Panel: Lion and Kalpataru
The lower outer wall of these temples has a row of small niches. Each niche contains a sinha (lion) image. This lion is flanked by two panels showing rich kalpataru (kalpavriksha) trees. These are wish-granting sacred trees in Hindu-Buddhist belief. They are flanked by kinnaras (mythical beings) or animals. These animals include pairs of birds, deer, sheep, monkeys, horses, and elephants. This pattern of a lion in a niche with kalpataru trees is common at Prambanan. So, it is called a "Prambanan panel."
The Rara Jonggrang Legend
The popular legend of Rara Jonggrang connects the Ratu Boko Palace site, the Durga statue in the main shrine, and the nearby Candi Sewu temple complex.
The legend tells of Prince Bandung Bondowoso, who fell in love with Princess Rara Jonggrang. She was the daughter of King Boko. But the princess refused to marry him. This was because Bandung Bondowoso had killed her father and taken over her kingdom.
Bandung Bondowoso insisted on marrying her. Finally, Rara Jonggrang agreed, but she set an impossible condition. Bandung had to build her a thousand temples in just one night.
The Prince went into deep thought and called upon many supernatural beings from the earth. With their help, he managed to build 999 temples. As the prince was about to finish, the princess woke her palace maids. She ordered the village women to start pounding rice and light a fire in the east. She wanted the prince and the spirits to think the sun was rising. When the roosters began to crow, fooled by the light and sounds of daybreak, the supernatural helpers fled back into the ground. The prince was furious about the trick. In revenge, he cursed Rara Jonggrang, turning her into stone. She became the last and most beautiful of the thousand statues.
According to the stories, the unfinished thousandth temple built by the demons became the Candi Sewu temple complex nearby. Sewu means "thousands" in Javanese. The Princess herself is believed to be the statue of Durga in the north room of the Shiva temple at Prambanan. This statue is still known as Rara Jonggrang or "Slender Maiden."
Other Temples Near Prambanan
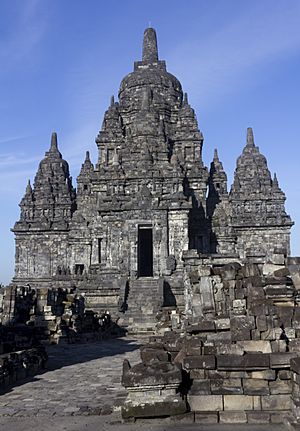
The Prambanan Plain stretches between the southern slopes of Mount Merapi in the north and the Sewu mountain range in the south. This area is near the border of Yogyakarta province and Klaten Regency, Central Java. Besides the Lara Jonggrang complex, the Prambanan plain and surrounding hills have some of the earliest Buddhist temples in Indonesia. Not far to the north are the ruins of Bubrah temple, Lumbung temple, and Sewu temple. Further east is Plaosan temple. To the west are Kalasan temple and Sari temple. Further west is Sambisari temple. To the south, the Ratu Boko complex is on higher ground. The many archaeological sites found nearby suggest this area was an important religious, political, and city center.
North of the Lara Jonggrang complex
- Lumbung: A Buddhist-style temple with one main temple and 16 smaller ones around it.
- Bubrah: A Buddhist temple, rebuilt between 2011 and 2017.
- Sewu: A Buddhist temple complex, older than Roro Jonggrang. It has a main sanctuary surrounded by many smaller temples. Its guardian statues are well preserved.
- Morangan: A Hindu temple complex buried under volcanic ash. It is northwest of Prambanan.
- Plaosan: A Buddhist temple, probably from the 9th century. It might have been built by a Hindu king for his Buddhist queen. It has two main temples with beautiful carvings of Boddhisatva and Tara. There are also rows of slender stupas.
South of the Lara Jonggrang complex
- Ratu Boko: A complex of fortified gates, bathing pools, and walled stone areas. It is located on top of a hill.
- Sajiwan: A Buddhist temple decorated with jataka carvings about education. Its base and stairs have animal fables.
- Banyunibo: A Buddhist temple with a unique roof design.
- Barong: A Hindu temple complex with a large stepped stone courtyard. It is on the slope of a hill.
- Ijo: A group of Hindu temples located near the top of Ijo hill. The main temple has a large lingam and yoni.
- Arca Bugisan: Seven Buddha and bodhisattva statues, some fallen. They show different poses and expressions.
West of the Lara Jonggrang complex
- Kalasan: An 8th-century Buddhist temple for Boddhisattvadevi Tara. It is the oldest temple in the Prambanan plain. It has finely carved reliefs.
- Sari: Once a sanctuary for Buddhist priests. From the 8th century. It has nine stupas at the top and two rooms below. These rooms are believed to be places for priests to meditate.
- Sambisari: A 9th-century Hindu temple found in 1966. It was buried 6.5 meters (21 feet) under volcanic ash. The main temple has a linga and yoni. Its walls show images of Agastya, Durga, and Ganesha.
- Gebang: A small Hindu temple found in 1937. It is near the Yogyakarta northern ring-road. The temple has a Ganesha statue and interesting face carvings on the roof.
- Gana: A temple ruin with many carvings and sculpted stones. It often shows gana dwarfs with raised hands. It is east of Sewu temple, in a housing area. It has been under restoration since 1997.
- Kedulan: A Hindu temple found in 1994 by sand diggers, 4 meters (13 feet) deep. Its architecture is similar to the nearby Sambisari temple.
Images for kids
See also
 In Spanish: Prambanan para niños
In Spanish: Prambanan para niños
- Borobudur
- Candi of Indonesia
- Indonesian architecture
- Prambanan Ramayana Ballet
- Ratu Boko
- Roro Jonggrang
 | William M. Jackson |
 | Juan E. Gilbert |
 | Neil deGrasse Tyson |


