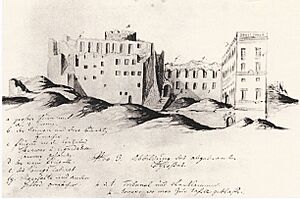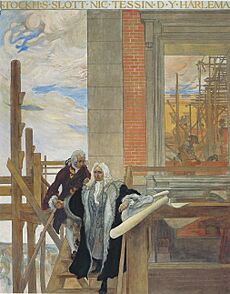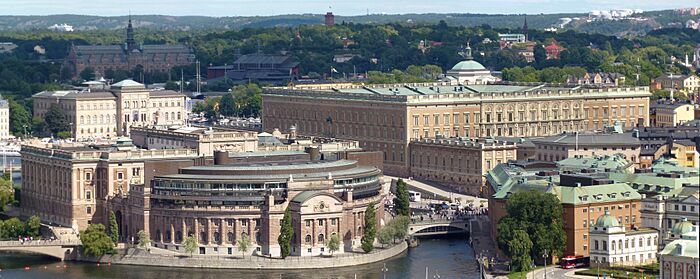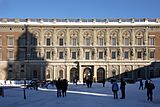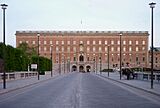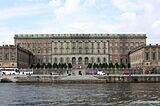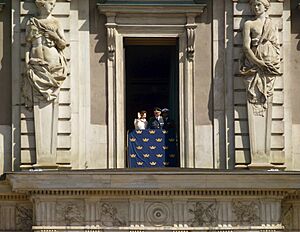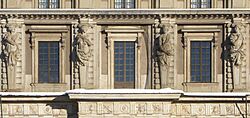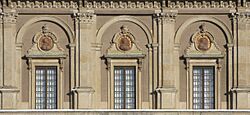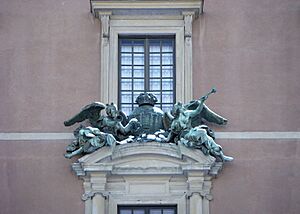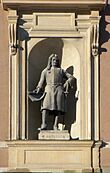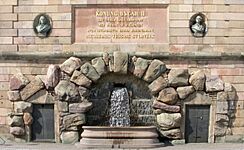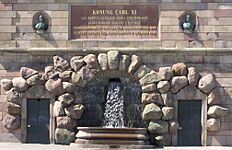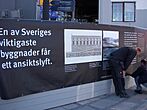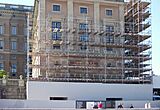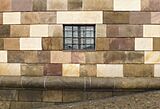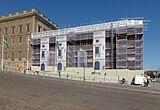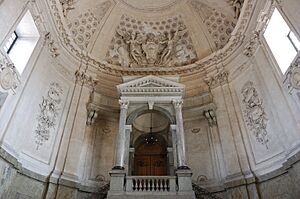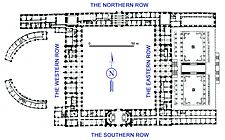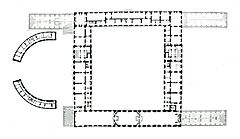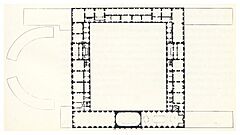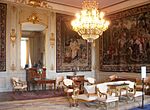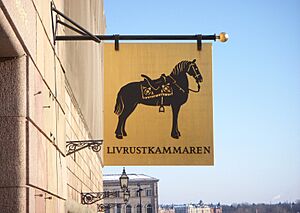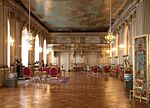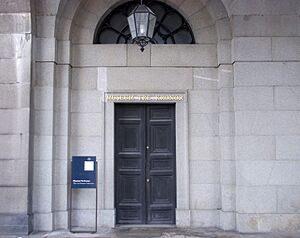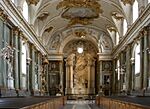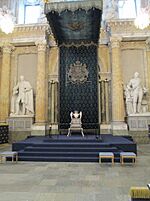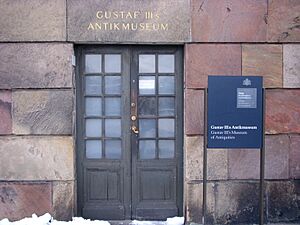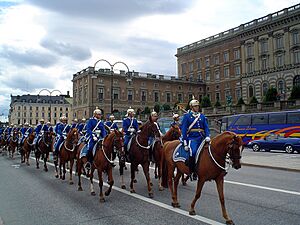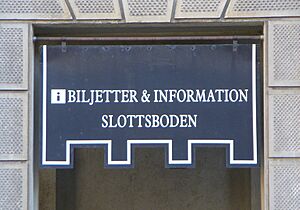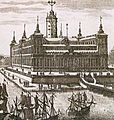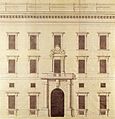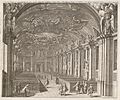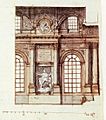Stockholm Palace facts for kids
Quick facts for kids Stockholm Palace |
|
|---|---|
|
Stockholms slott
|
|
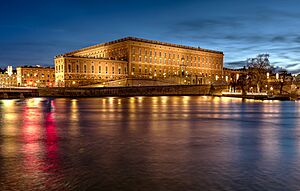
Stockholm Palace, the Royal Palace
|
|
| General information | |
| Status | In use |
| Type | Palace |
| Architectural style | Baroque |
| Address | Kungliga Slottet S-111 30 Stockholm |
| Town or city | Stockholm |
| Country | Sweden |
| Coordinates | 59°19′37″N 18°04′18″E / 59.32694°N 18.07167°E |
| Current tenants | Royal Court of Sweden |
| Construction started | 1697 |
| Completed | 1760 |
| Inaugurated | 7 December 1754 |
| Renovated | Several times, Complete restoration of facades ongoing since 2011 (est. completion for 2050) |
| Owner | The Swedish State |
| Landlord | National Property Board of Sweden |
| Dimensions | |
| Other dimensions | length 230 m (750 ft) width 125 m (410 ft) |
| Technical details | |
| Material | brick, sandstone, stone |
| Floor count | 3 |
| Design and construction | |
| Architect | Nicodemus Tessin the Younger Carl Hårleman |
| Designations | Listed buildings in Sweden No. 21400000339822 |
| Renovating team | |
| Architect | Andreas Heymowski |
| Other information | |
| Number of rooms | 1,430 (2008) |
Stockholm Palace, also known as the Royal Palace, is the official home of the Swedish monarch. Even though King Carl XVI Gustaf and Queen Silvia live at Drottningholm Palace, Stockholm Palace is where the King works and carries out his duties as the country's head of state.
The palace is located in Stadsholmen, a part of Gamla stan (Old Town) in Stockholm, the capital city of Sweden. It's right next to the Riksdag building. This grand building houses the offices for the King, the Swedish royal family, and the Royal Court of Sweden.
A royal residence has stood in this spot since the 1200s, starting with a castle called Tre Kronor. The current palace was designed by Nicodemus Tessin the Younger after the old castle was destroyed in a big fire in 1697. Building the new palace took a long time because of a war. It was finally ready in 1754, when King Adolf Frederick and Queen Louisa Ulrika moved in.
The palace has 1,430 rooms, with 660 of them having windows. It includes special apartments for the Royal family, grand rooms for official events, and several museums. The Royal Guards have protected the palace and the royal family since 1523. A major renovation of the palace's outside walls began in 2011 to fix parts damaged by weather.
The Swedish State owns the Royal Palace through the National Property Board of Sweden. This board is in charge of keeping the palace in good condition. The palace is one of Sweden's Crown palaces, which means the King and the Royal Court use it for their work.
Contents
History of Stockholm Palace
The first building here was a fortress with a tall central tower. It was built in the 1200s by Birger Jarl to protect Lake Mälaren. This fortress grew into a castle, which was later named Tre Kronor because its main tower had three crowns on top.
The Palace Fire of 1697
On May 7, 1697, a huge fire broke out at the castle. Most of the old Tre Kronor Castle was destroyed. Luckily, the strong, newly built walls of the northern part of the castle survived. These walls were later repaired and became part of the new Stockholm Palace.
Building the New Palace
After the fire, the royal family decided to build a new castle on the same spot. Nicodemus Tessin the Younger was chosen as the architect. He quickly presented his plans for the new palace. The remains of the old castle were cleared away, and construction began.
Building the palace was a huge project. It went on with great effort, but a costly war, the Great Northern War, slowed things down. In 1709, construction stopped completely. The palace remained unfinished until 1727, when money was finally approved to continue the work. Tessin passed away in 1728, before his masterpiece was finished.
Finishing the Palace
After Tessin's death, Carl Hårleman took over the building project. He designed much of the palace's inside in a newer style called Rococo. The palace was finally ready to be used in 1754. The royal family, who had been living in another palace, moved into their new home that year. However, some interior work continued until the 1770s.
Since it was completed, the palace has not had many big changes. There have been some updates, new decorations, and modernizations for different kings and their families. New museums have also been added over time.
Recent Updates
In 1998, the Carl XVI Gustaf Jubilee Room was opened to celebrate the King's 25 years on the throne. This room was designed to be a modern part of the old palace. In 2018, 600 solar panels were put on the roof. They help power the palace, providing at least 12% of its electricity each year.
Outside the Palace
The palace is built from brick and sandstone. Its roofs are covered with copper and slope inwards. The main building has four sides, often called the northern, southern, eastern, and western rows.
Each side of the palace has its own special design. The southern side has a grand entrance like a triumphal arch. The eastern and western sides have decorative pillars and statues. The palace has many details, including 28 statues, 717 balusters (small pillars), 972 windows, and about 7,500 doors and gates.
The main building is about 115 meters by 120 meters and surrounds the Inre borggården (Inner Courtyard). Four wings extend from the corners of the main building. The two eastern wings surround the Logården (a garden), and the two western wings surround the Outer Courtyard.
About 800,000 people visit the palace every year.
The Courtyards
The palace has two main courtyards. The Outer Courtyard is on the western side and is where the famous changing of the guards ceremony takes place. A statue of Christina Gyllenstierna stands here. This courtyard is surrounded by two curved wings. One is used by the Royal Guards, and the other by the Royal Gift Shop.
The Inner Courtyard is in the middle of the palace, surrounded by all four rows. It is about 89 meters long and 77 meters wide. You can enter it through arches in the middle of each side of the palace.
The Western Side
The western side of the palace represents "The Male Qualities" and the King. It features nine round medallions showing important Swedish rulers and ten female figures called caryatids. The balcony on this side, finished in 2023, is where the Royal Family often appears for the King's Birthday.
Sculptures on the Western Side
The caryatids are tall, decorative pillars shaped like women. They were made by the French artist Charles Guillaume Cousin in 1744. Some of these figures are damaged by weather, so a net has been placed over them for safety.
The Royal Medallions above the windows also made by Cousin, show kings like Gustav I and Gustavus Adolphus.
The Northern Side
The northern side of the palace represents "Power." Its simple design and location facing north are meant to show the strength of royal power.
Sculptures on the Northern Side
The main decoration on the northern side is a group of figures above the Bernadotte Gallery balcony. It shows the Swedish coat of arms, the Tre Kronor (Three Crowns), held up by two goddesses. This bronze sculpture was added in 1814.
Outside the northern side is the Lejonbacken (Lion Slope) with two large bronze lions, called the Slottslejonen (Castle Lions). These lions were inspired by famous statues in Rome and were placed here in the early 1700s as a symbol of royal power.
The Southern Side
The southern side of the palace represents "The Nation." The center of this side looks like a triumphal arch with a main entrance, called the South Arch. This arch is flanked by three columns on each side.
Along this side are niches with statues of famous Swedish men. The entire southern side is meant to show the greatness of Sweden and its important people. Inside the South Arch, stairs lead to the Royal Chapel and the Hall of State. This symbolizes how both religious and worldly power come together in one place.
Sculptures on the Southern Side
The southern side is the most decorated. It has statues, sculptures, and reliefs. Eight niches, which were empty for a long time, now hold statues of notable Swedish men like Carl Linnaeus and Nicodemus Tessin the Younger. These zinc statues were added in the 1890s.
There are also four bronze sculptures called Enleveringsgruppen (The Abduction Group). These show scenes of women being carried away, like Paris and Helen. They were made in the early 1700s but installed much later in 1897.
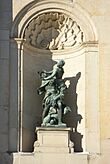
Reliefs
Above the ground floor windows are 16 bronze reliefs made by René Chauveau around 1700. They show stories from Ovid's Metamorphoses, like "Perseus and Medusa". These reliefs were moved to the southern side in the 1890s.
The Eastern Side
The eastern side of the palace represents "The Female Qualities" and the Queen. Below this side is the Logården, a palace park. On a balustrade (a row of small pillars) that separates the Logården from the water, there are four sculptures representing music, religion, poetry, and mercy. These were seen as important female values in the past.
The design of the eastern side, facing the Logården, was inspired by Roman country villas.
Sculptures on the Eastern Side
Antoine Bellette created the dragons and winged lions on the eastern side. On the balustrade, four sculptures by Johan Axel Wetterlund represent "Music," "Religion," "Poetry," and "Mercy." These were made in 1903.
Two waterfalls and head sculptures of artists who worked on the palace's interior are found on the short sides of the eastern wings. These bronze sculptures, made by Johan Axel Wetterlund in 1902, honor artists like Carl Hårleman and Carl Gustaf Tessin.
Palace Colors
The outside color of the palace has changed several times. Tessin's first color was brick-red plaster with white sandstone details. Later, Carl Hårleman changed it to a light yellow color, which was very fashionable in the Rococo period.
In the 1820s, during King Charles XIV John's reign, some parts were painted pink, which wasn't very popular. Later, gray was used for stone details to contrast with the yellow plaster. In the 1890s, King Oscar II decided to return to Tessin's original brick-red color. Today, the palace is still this red-brown color.
Palace Lighting
The current lighting for the palace's outside was turned on in 2006 by King Carl XVI Gustaf. The new lights are much brighter than the old ones from the 1960s, making the palace look more impressive at night. They also use half the energy. The lighting is designed to highlight the palace's details and different parts.
Renovations
The palace's 922 windows were renovated starting in the 1990s. Many of them were very old and needed repair. This work took about ten years.
Since 2011, the palace has been undergoing a huge renovation of its sandstone façades. Parts of the sandstone had started to crumble due to weather. This is the biggest façade renovation in the palace's history and is expected to take 22 years. To help with this, a special quarry on Gotland island is being opened, and a masonry school is being started.
Inside the Palace
The palace has 1,430 rooms. The cellar has 104 rooms, many used for storage or as prisons. You can still see parts of the old Tre Kronor Castle here.
The Ground Floor is the largest, mostly used by palace staff. It also has the four main entrances and the Hall of State and Royal Chapel. The Half Floor above it has 115 rooms, also mostly for staff.
The First Floor has 67 rooms, including the Bernadotte Apartments and the Pillar Hall. The Second Floor has 57 rooms, with the Guest Apartments, the State Apartments, and the Vita Havet (White Sea) ballroom. The Attic has about 25 rooms, mainly for storage.
The Western Side Inside
The Guest Apartments
These apartments are on the second floor and are used for visiting heads of state during official visits to Sweden. They were first decorated in the 1760s.
The Apartments of the Orders of Chivalry
Located on the first floor, these apartments have four halls, one for each of Sweden's royal orders: the Royal Order of the Seraphim, Order of the Sword, Order of the Polar Star, and Order of Vasa. They feature exhibitions about these orders.
The Eastern Side Inside
Prince Bertil's Apartment
The rooms on the second floor of the eastern side are named after Prince Bertil, Duke of Halland, who lived there until 1997. Many kings and crown princes have used these rooms as their private apartments throughout history. Today, they are used for visiting heads of state and special events.
Princess Sibylla's Apartment
This apartment, named after Princess Sibylla of Saxe-Coburg and Gotha, is on the first floor. It serves as the King and Queen's everyday reception rooms and is not open to the public. The Blue Drawing room here is famous as the place where King Carl XVI Gustaf and Queen Silvia announced their engagement in 1976, and where Crown Princess Victoria and Prince Daniel announced theirs in 2009.
Livrustkammaren (The Royal Armory)
The main part of the Livrustkammaren museum is in the cellars under the eastern side. It's Sweden's oldest museum, started in 1628. It displays items connected to Swedish royalty, like armor, costumes, and carriages.
The Northern Side Inside
The State Apartments
These grand apartments are on the second floor and are used for official receptions and events by the Royal Couple. Important dinners, like those for Nobel laureates or visiting heads of state, are held in the Charles XI's Gallery. The Vita Havet (White Sea) ballroom is also part of these apartments and is used as a drawing room after dinners.
The Bernadotte Apartments
Located on the first floor, these apartments are named after Sweden's current royal family, the Bernadotte family. The Bernadotte Gallery, the largest room, has many portraits of family members. These rooms are used for audiences, awarding medals, and meetings. They are also open to the public.
The Tre Kronor Museum
In the cellars of the northern and western sides is the Tre Kronor Museum. It's in the oldest parts of the palace, where kitchens of the old Tre Kronor Castle used to be. Opened in 1999, it tells the story of the old castle that burned down in 1697.
The Southern Side Inside
The Royal Chapel
The Royal Chapel was built in the 1700s and is the church for members of the Royal Parish. It's in the eastern half of the southern side and is two and a half stories tall. Services are held every Sunday, and the royal family uses it for ceremonies. The chapel and the Hall of State were placed here to symbolize both divine and worldly power.
The Hall of State
The Hall of State is in the western half of the southern side and is two stories high. It was first used for the Swedish Parliament (Riksdag) in 1755. The famous Silver Throne of Queen Christina is kept here.
The Treasury
In the cellar of the southern side is the Treasury, where the Regalia of Sweden (the crown jewels and other royal symbols) are displayed. This museum opened in 1970.
The Northwest (Chancery) Wing
This wing was originally planned for government offices. Over time, it became an apartment for young princes and later for King Gustaf VI Adolf until his death in 1973. The Spegelsalongen (Mirror Hall) is in this wing. The Slottsarkivet (Palace Archive), which is part of the National Archives of Sweden, is still in the cellars here.
The Northeast Wing
Gustav III's Museum of Antiquities
Sweden's second oldest museum, Gustav III's Museum of Antiquities, is in the cellars of the northeast wing. It opened in 1794 and displays over 200 ancient sculptures that King Gustav III bought during his trip to Italy.
Palace Activities
The palace is a busy workplace for about 200 full-time employees. More staff are hired for special events, during summer, and as guides.
The Royal Court of Sweden
The palace houses the offices of the Royal Court of Sweden. This organization supports the Swedish head of state and the Royal House. It also works to preserve and share the cultural heritage of the Swedish monarchy.
Museums
The palace is home to several museums: Livrustkammaren, Gustav III's Museum of Antiquities, The Treasury, and The Tre Kronor Museum.
Archive and Library
The Slottsarkivet (Palace Archive) is in the Chancery Wing. It holds records from the Royal Court and other royal palaces. The Bernadottebiblioteket (Bernadotte Library), a research library, is in the northeast wing.
The Royal Guards
The Royal Guards protect the King and the palace. They are also part of Stockholm's military emergency services. The changing of the guards is a popular ceremony and tourist attraction held in the Outer Courtyard, drawing about 800,000 visitors each year.
The Royal Gift Shop
The Royal Gift Shop sells gifts and souvenirs related to the palace and royal collections. It's located in the southwestern curved wing, accessible from the Outer Courtyard.
Palace Ghosts
There are many ghost stories about Stockholm Palace. One is about the Grå Gubben (Old Grey Man), said to live in the cellar ruins of the old Tre Kronor Castle. He is thought to be a guardian spirit who can predict the future. Some legends say he is Birger Jarl himself.
The most famous ghost is the Vita frun (White Lady). Many European castles have a White Lady ghost, and Stockholm Palace is no exception. Legend says she is a messenger of death for members of the royal family, appearing just before someone passes away. She is described as tall, wearing a white silk dress, with only the rustle of her silk heard as she approaches.
Some believe she is Perchta von Rosenberg, a German noblewoman from the 1400s. Her portrait is said to match descriptions of the White Lady at the palace.
The White Lady has reportedly appeared before royal deaths at the palace. In 1871, Princess Eugenie saw the ghost, and three days later Queen Louise died. She appeared again in 1907 before King Oscar II passed away. The last time she was seen was in 1920, when Princess Margaret was dying. A guard reportedly saw the White Lady on the roof, and the princess died two hours later.
Images for kids
See also
 In Spanish: Palacio Real de Estocolmo para niños
In Spanish: Palacio Real de Estocolmo para niños
 | Misty Copeland |
 | Raven Wilkinson |
 | Debra Austin |
 | Aesha Ash |


