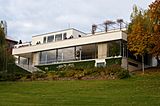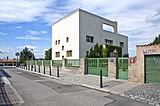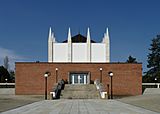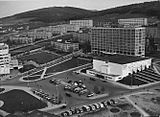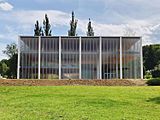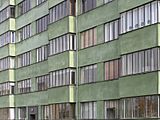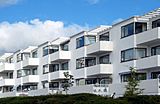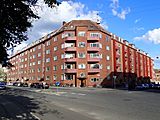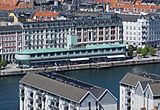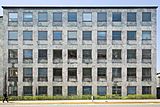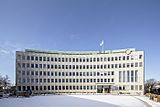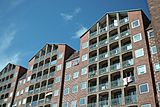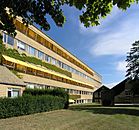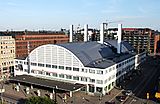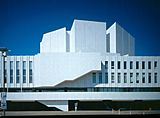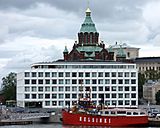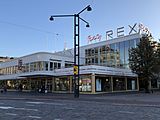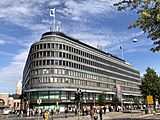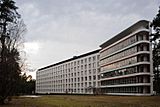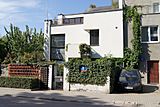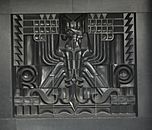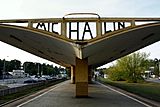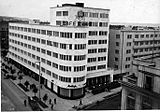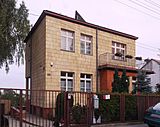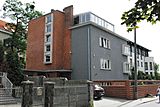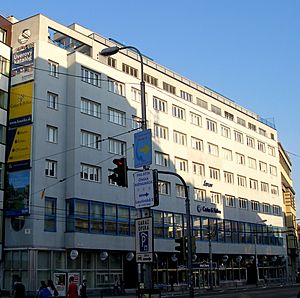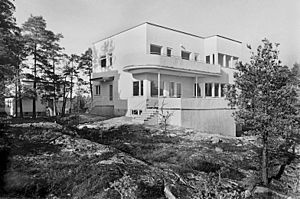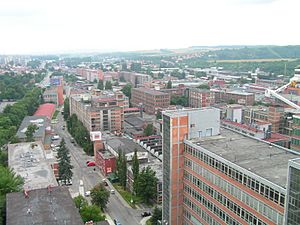Functionalism (architecture) facts for kids
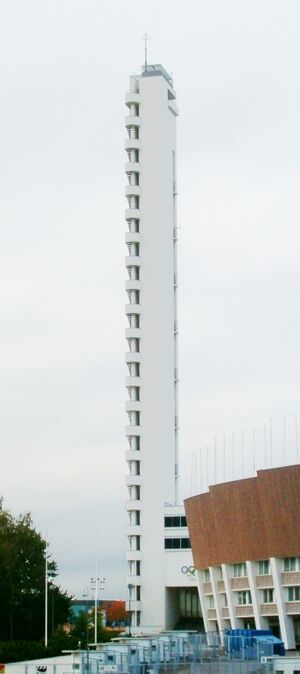
In architecture, functionalism is a design idea. It means that buildings should be made mostly for their purpose. Their shape and look should come from what they are used for. This idea is very important in modern architecture.
Long ago, a Roman architect named Vitruvius talked about three main goals for buildings. These were strength, beauty, and usefulness. Functionalism focuses a lot on the "usefulness" part. Some architects from the Gothic Revival period also believed in this. For example, Augustus Welby Pugin said that buildings should only have features that are needed. He also thought that decorations should improve the building's main structure.
After World War I, a new wave of functionalism started. It was part of the Modernism movement. People wanted to build a better world after the war. So, functionalist architecture often connected with ideas like socialism and modern humanism. The goal was not just to make useful buildings. It was also to use architecture to create a better life for people. This new style became popular in Czechoslovakia, Germany, Poland, the USSR, and the Netherlands. From the 1930s, it also spread to Scandinavia and Finland.
Contents
History of Functionalism
In 1896, architect Louis Sullivan said, "Form follows function." This famous phrase means that a building's shape should come from its purpose. However, Sullivan meant it in a deeper, more artistic way, not just about how useful a building was.
Later, in the mid-1930s, functionalism started to be seen as a style without much decoration. People sometimes confused it with plain, simple buildings. It even became a negative word for buildings that looked too basic or rough, like cheap sheds. Some critics used it to describe designs they didn't like, such as Buckminster Fuller's geodesic domes.
Some architects, like Philip Johnson, believed that architects don't have to worry about how useful a building is. Others, like Peter Eisenman, went even further, saying they don't design for function at all.
Modernism
Two famous architects, Le Corbusier and Mies van der Rohe, greatly influenced modern architecture. They were functionalists because their buildings were much simpler than older styles. Mies van der Rohe created very simple, well-made buildings in Germany. Le Corbusier famously said, "a house is a machine for living in." His book Vers une architecture (1923) was very important. His early buildings, like the Villa Savoye in France, are great examples of functional design.
Functionalism in Europe
Czechoslovakia
The country that used to be Czechoslovakia quickly adopted functionalism. Famous examples include Villa Tugendhat in Brno, designed by Mies van der Rohe in 1928. Another is Villa Müller in Prague, designed by Adolf Loos in 1930. Much of the city of Zlín was also built in this style. The Bata shoe company developed Zlín as a factory town in the 1920s. Le Corbusier's student, František Lydie Gahura, designed many of its buildings.
Many functionalist buildings, like villas, apartments, factories, and offices, can be found across the country. Czechoslovakia was industrializing fast in the early 20th century. It embraced the Bauhaus style from Germany. Large parts of Brno have many functionalist apartment buildings. The home interiors designed by Adolf Loos in Plzeň also show functionalist ideas.
-
Villa Tugendhat (Brno), 1928 by Ludwig Mies van der Rohe
-
Brno Crematorium (Brno), 1930, Ernst Wiesner
Nordic "Funkis"
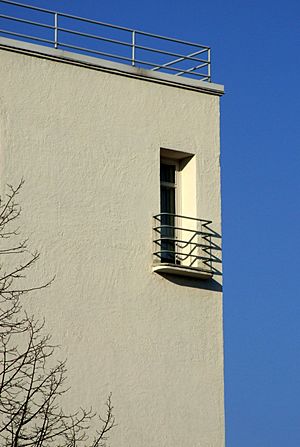
In Scandinavia and Finland, architects learned about modern architecture at the 1930 Stockholm Exhibition. Gunnar Asplund led this event. Architects wrote down their ideas in a book called acceptera. Soon after, functionalist buildings appeared all over Scandinavia. This style has special features unique to the Nordic countries. It is often called "funkis" to tell it apart from other functionalist styles.
Common "funkis" features include flat roofs, smooth plastered walls, and large windows. Rooms are usually bright and airy. Buildings often look industrial, with details inspired by ships, like round windows. After the global economic crisis in 1929, architects needed to use cheap materials like brick and concrete. They also had to build quickly. These needs became a key part of Nordic functionalist architecture, especially in the 1930s.
Nordic funkis was an international style. Architects like Edvard Heiberg, Arne Jacobsen, and Alvar Aalto designed buildings across the region. Funkis buildings are common in Scandinavian cities. This was because many new homes and public buildings were needed after World War II. Funkis was most popular in the 1930s and 1940s. However, functionalist buildings continued to be built into the 1960s. These later buildings are usually called modernism in the Nordic countries.
Denmark
Vilhelm Lauritzen, Arne Jacobsen, and C.F. Møller were important Danish architects for functionalism. Arne Jacobsen, Poul Kjærholm, and Kaare Klint also applied these ideas to furniture design. This led to the famous Danish modern style. Other designers like Finn Juhl and Poul Henningsen are also part of this movement.
In Denmark, bricks were often used instead of concrete for funkis buildings. Between 1925 and 1945, over 100,000 single-family funkis houses were built. Many homes had only some funkis features, like round or corner windows. This was to look modern without upsetting people who liked traditional styles. This led to the Danish version of the bungalow.
Good examples of Danish functionalist buildings include the Kastrup Airport terminal from 1939 by Vilhelm Lauritzen. Aarhus University and Aarhus City Hall (by Arne Jacobsen) are also famous. They even have furniture and lamps designed in the functionalist style. The largest funkis complex in the Nordic countries is Hostrups Have in Copenhagen. It has 30,000 square meters of homes.
-
Bakkegården (1935–38), Aarhus
-
Champagnehuset (1936), Copenhagen
-
Aarhus City Hall (1941), Aarhus. Marble facade.
Finland
Alvar Aalto and Erik Bryggman were two of Finland's most important architects in the funkis style. They started working with it in the 1930s. The Turku region was a leader in this new style. The journal Arkkitehti helped spread and discuss functionalism in Finland.
Many early funkis buildings were factories, public buildings, and offices. But the style soon spread to homes and churches. Functionalist design also influenced interior design and furniture. A great example is the famous Paimio Sanatorium, designed in 1929 and built in 1933.
Aalto also used standardized, precast concrete parts in the late 1920s for homes in Turku. This method became very important for modern architecture after World War II. He also created mass-produced wooden houses.
-
Tennispalatsi (1937) in Helsinki
-
Helsinki Olympic Stadium (1938)
Poland
Between 1918 and 1939, Polish architects made a big impact on modern European architecture and functionalism. Many Polish architects were inspired by Le Corbusier. Some, like Jerzy Sołtan and Aleksander Kujawski, even worked with him. Le Corbusier himself noted that the Polish were open to modern ideas.
Other Polish architects, like Stanisław Brukalski, were inspired by Gerrit Rietveld and his neoplasticism style. Brukalski built his own house in Warsaw in 1929, possibly after visiting Rietveld's famous Schröder House. His modern Polish house won a bronze medal at the Paris world expo in 1937.
Before World War II, it was popular to build large areas of luxury homes in Poland. These were for wealthy people, often in green neighborhoods. Examples include Saska Kępa in Warsaw and Kamienna Góra in Gdynia. Key features of Polish functionalist architecture from this time were round "porthole" windows, flat roof terraces, and marble interiors.
Perhaps the most amazing example of Polish functionalist architecture is the entire city of Gdynia. This modern Polish seaport was founded in 1926.
-
Bohdan Lachert villa with roof garden (1929) in Warsaw. This house was seen as one of the best villas in Warsaw at the time. It was inspired by the shape of an ocean liner.
-
Polish eagle basalt relief on the building of the Ministry of Infrastructure (by Rudolf Świerczyński, 1931) in Warsaw
-
Roman Piotrowski ZUS Insurance building (1936) in Gdynia
Russia
In Russia and the former Soviet Union, functionalism was known as Constructivist architecture. It was the main style for big building projects between 1918 and 1932.
Examples of Functionalist Architecture
Here are some notable examples of functionalist architecture:
- Aarhus University, Denmark
- ADGB Trade Union School, Germany
- Administratívna budova spojov, Bratislava, Slovakia
- Obchodný a obytný dom Luxor, Bratislava, Slovakia
- Villa Tugendhat, Brno, Czech Republic
- Kavárna Era, Brno, Czech Republic
- Kolonie Nový dům, Brno, Czech Republic
- Veletržní palác, Prague, Czech Republic
- Villa Müller, Prague, Czech Republic
- Zlín city, Czech Republic
- Tomas Bata Memorial, Zlín, Czech Republic
- Booth House, Bridge Street, Sydney, Australia
- Bullfighting Arena, Póvoa de Varzim, Portugal
- Glass Palace, Helsinki, Finland
- Hotel Hollywood, Sydney, Australia
- Knarraros lighthouse, Stokkseyri, Iceland
- Pärnu Rannahotell, Estonia
- Pärnu Rannakohvik, Estonia
- Södra Ängby, Stockholm, Sweden
, Warsaw, Poland
- Modernist Center of Gdynia, Poland
- Villa Savoye, Poissy, France
Södra Ängby, Sweden
The residential area of Södra Ängby in western Stockholm, Sweden, mixes functionalist ideas with garden city ideals. It has over 500 buildings. It is the largest area of functionalist villas in Sweden, and maybe the world. It is still well-preserved and protected as a national cultural heritage.
Zlín, Czech Republic
Zlín is a city in the Czech Republic. In the 1930s, it was completely rebuilt based on functionalist ideas. At that time, the city was the main office for the Bata Shoes company. Tomáš Baťa started a big project to rebuild the city. He was inspired by functionalism and the Garden city movement.
Zlín's unique architecture followed strict rules during its development. The main idea was that all buildings should look like the factory buildings. This showed how important industrial production was to everyone in Zlín. So, the same building materials were used for all public and most private buildings. These materials included red bricks, glass, and reinforced concrete.
A common feature in Zlín's architecture is a square section of 20x20 feet (6.15x6.15 m). This style made all buildings look very similar. It highlighted the idea of an industrial garden city. The simple design of the buildings also made them easy to adapt for different uses. This helped meet the needs of daily life in a modern city.
The city plan for Zlín was created by František Lydie Gahura. He was a student of Le Corbusier in Paris. Important buildings in Zlín include the Villa of Tomáš Baťa, Baťa's Hospital, Tomas Bata Memorial, The Grand Cinema, and Baťa's Skyscraper.
Khrushchyovka
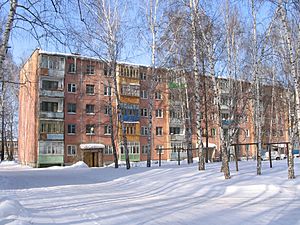
A Khrushchyovka (pronounced kroo-SHCHYOV-ka) is an unofficial name for a type of low-cost apartment building. These buildings were made of concrete-panels or brick. They usually had three to five stories. They were built in the Soviet Union in the early 1960s. They are named after Nikita Khrushchev, who led the Soviet government at that time. These apartment buildings were also sometimes called "Khruschoba," which means "Khrushchev-slum."
Functionalism in Landscape Architecture
Functionalism also developed in landscape architecture. This happened at the same time as it grew in building architecture. For homes, designers like Christopher Tunnard, James Rose, and Garrett Eckbo believed in creating outdoor spaces for living. They wanted to connect the house and garden.
On a larger scale, the German landscape architect Leberecht Migge suggested using gardens that grow food in social housing projects. This was to help fight hunger and make families more self-sufficient. Even bigger, the Congrès International d'Architecture Moderne (CIAM) promoted urban design ideas. These ideas were based on human needs and supported four main functions for cities: housing, work, play, and transport.
See also
 In Spanish: Funcionalismo (arquitectura) para niños
In Spanish: Funcionalismo (arquitectura) para niños
 | William Lucy |
 | Charles Hayes |
 | Cleveland Robinson |


