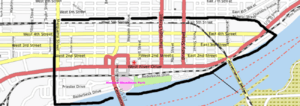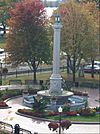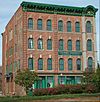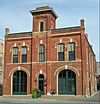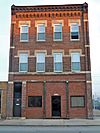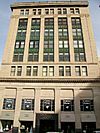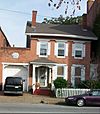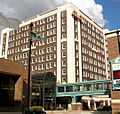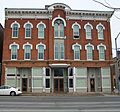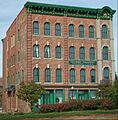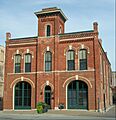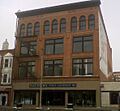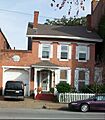National Register of Historic Places listings in Downtown Davenport, Iowa facts for kids
This page lists amazing old buildings and areas in Downtown Davenport, Iowa, United States. These places are special because they are on the National Register of Historic Places. This means they are important parts of history that we want to keep safe for the future! Downtown Davenport includes all the city south of 5th Street, from Marquette Street east to River Drive (U.S. Route 67) and East 4th Street.
There are 252 historic places listed in Davenport, and 55 of them are right here in Downtown Davenport. A few others used to be on the list but have been removed.
What is the National Register of Historic Places?
The National Register of Historic Places is the U.S. government's official list of important places. It includes districts, sites, buildings, structures, and even objects that are worth protecting. Think of it like a special hall of fame for historic spots!
Why is it Important to List Places?
When a building or area is on this list, it helps people understand its history. It also encourages owners to take good care of these places. Sometimes, owners can even get special help or tax benefits to help pay for keeping these historic properties in good shape. The idea for this list started in 1966 with a law called the National Historic Preservation Act. The National Park Service (NPS), which is part of the United States Department of the Interior, helps manage the list. Their main goal is to help people find and protect historic sites across the United States.
Davenport's Journey to Preserve History
Davenport started its own journey to save historic buildings in the mid-1970s. People began fixing up old structures, making them look new again while keeping their historic charm.
How Davenport Studied Its History
In 1978, a big study began to look at all of Davenport's neighborhoods, areas, and buildings. This study happened in three parts, from 1979 to 1983. The findings were put into two books: Davenport—Where the Mississippi Runs West and Davenport Architecture—Tradition and Transition. Because of this study, a huge number of places were suggested for the National Register. This included 12 historic districts and over 1,650 buildings! By March 1985, many of these places were officially added to the list.
Davenport's Own Preservation Efforts
In 1992, Davenport created a special group called the Historic Preservation Commission. They also passed a law to protect historic places. This made Davenport a "Certified Local Government" in Iowa. This means the city can now help review projects that are part of state and national preservation programs. It also gives the city some power to control changes or even the tearing down of historic buildings. The law also allowed Davenport to create its own local list of historic properties. By 2011, 44 properties were on this local list.
Cool Historic Buildings in Downtown Davenport
Here's a look at some of the amazing historic buildings and areas in Downtown Davenport that are on the National Register of Historic Places. Each one has a unique story!
| Name on the Register | Image | Date listed | Location | Description | |
|---|---|---|---|---|---|
| 1 | Henry Berg Building |
(#83002400) |
246 W. 3rd St. 41°31′21″N 90°34′37″W / 41.522603°N 90.576814°W |
This building from around 1875 was built by gunsmith Henry Berg. It shows off the Romanesque Revival style of architecture. | |
| 2 | Blackhawk Hotel |
(#83002402) |
309 Perry St. 41°31′22″N 90°34′20″W / 41.522778°N 90.572222°W |
The Blackhawk Hotel opened in 1915 and was made even bigger in 1920. It's built in the Renaissance Revival style. Many famous people have stayed here, like writer Carl Sandburg and former President Herbert Hoover. | |
| 3 | Building at 813-815 W. Second Street |
(#83002408) |
813–815 W. 2nd St. 41°31′16″N 90°35′06″W / 41.521111°N 90.585°W |
This building is in the Classical Revival style. It used to be a warehouse and was updated in 2003 to become a nightclub. | |
| 4 | Building at 202 W. Third Street |
(#84001318) |
202 W. 3rd St. 41°31′22″N 90°34′33″W / 41.522743°N 90.575948°W |
This is a single-story commercial building in the Classical Revival style. | |
| 5 | Building at 1119-1121 W. Third Street |
(#83002407) |
1119–1121 W. 3rd St. 41°31′20″N 90°35′24″W / 41.522166°N 90.590109°W |
This three-story building is in the Early Commercial style. It has special brick designs called corbelling and keystones above the windows. | |
| 6 | Central Fire Station |
(#82002638) |
331 Scott St. 41°31′23″N 90°34′47″W / 41.523056°N 90.579722°W |
Built in 1902, this fire station combines Italianate and Classical Revival styles. It's still Davenport's main fire department today! | |
| 7 | Central Office Building |
(#83002411) |
230 W. 3rd St. 41°31′21″N 90°34′35″W / 41.5225°N 90.576389°W |
This four-story office and commercial building is in the Early Commercial style. It was designed for H.F.C. Petersen, who also owned a famous department store. | |
| 8 | Chicago, Milwaukee, St. Paul and Pacific Freight House |
(#85002825) |
102 S. Ripley St. 41°31′12″N 90°34′45″W / 41.52°N 90.579167°W |
Built in 1917, this building was once a freight house for the Milwaukee Road train company. Now, it hosts fun entertainment and a farmer's market. | |
| 9 | City Market |
(#84001329) |
120 W. 5th St. 41°31′29″N 90°34′31″W / 41.524847°N 90.575209°W |
This Romanesque Revival style building was built in 1872. It used to be a common marketplace for the city. | |
| 10 | Davenport Bank and Trust |
(#83002395) |
203 and 229 W. 3rd St. 41°31′20″N 90°34′33″W / 41.522222°N 90.575833°W |
This Classical Revival style office building opened in 1927. It's the tallest building in Davenport! | |
| 11 | Davenport City Hall |
(#82002639) |
226 W. 4th St. 41°31′26″N 90°34′36″W / 41.523808°N 90.576642°W |
Davenport City Hall is a Richardsonian Romanesque building from 1895. It was built to replace an older city hall and still serves as the city's main government building. | |
| 12 | Davenport Hotel |
(#83002419) |
324 Main St. 41°31′24″N 90°34′33″W / 41.523333°N 90.575833°W |
Local architect P.T. Burrows designed this Renaissance Revival hotel, which opened in 1907. It's now an apartment building. | |
| 13 | Democrat Building |
(#83002420) |
407–411 Brady St. 41°31′26″N 90°34′26″W / 41.523900°N 90.573829°W |
Designed in 1923, this building was home to the Davenport Democrat newspaper. It's important because of its connection to newspapers in Davenport and its special design. | |
| 14 | Dillon Memorial |
(#83002421) |
S. Main St. 41°31′12″N 90°34′32″W / 41.52°N 90.575556°W |
This Classical Revival structure was built in 1918. It's a memorial to Judge John Forrest Dillon, who was from Davenport. | |
| 15 | Donahue Building |
(#83002423) |
114 W. 3rd St. 41°31′21″N 90°34′29″W / 41.5225°N 90.574722°W |
This three-story commercial building from around 1880 is special because it has a storefront on the basement level. It was first used as a Turkish Bath. | |
| 16 | Ferdinand Ewert Building |
(#83002425) |
1107 W. 2nd St. 41°31′16″N 90°35′21″W / 41.521111°N 90.589167°W |
This site is now an empty lot. | |
| 17 | Ficke Block |
(#83002427) |
307–309 Harrison St. 41°31′22″N 90°34′36″W / 41.522775°N 90.576667°W |
These are late Victorian commercial and apartment buildings. They are connected to Charles August Ficke, a well-known Davenport attorney. | |
| 18 | First Federal Savings and Loan Association Building |
(#16000577) |
131 W. Third Street 41°31′20″N 90°34′31″W / 41.522360°N 90.575205°W |
This three-story Modern bank building was finished in 1966. | |
| 19 | First National Bank Building |
(#83002430) |
201 W. 2nd St. 41°31′16″N 90°34′33″W / 41.521007°N 90.575846°W |
This nine-story bank and office building is in the Renaissance Revival style. It was the first bank in the country to open under a new banking law! | |
| 20 | Forrest Block |
(#83002433) |
401 Brady St. 41°31′25″N 90°34′26″W / 41.523611°N 90.573889°W |
This three-story commercial building was designed in the Italianate style in 1875. It is now an apartment building. | |
| 21 | Germania-Miller/Standard Hotel |
(#83002438) |
712 W. 2nd St. 41°31′17″N 90°35′01″W / 41.521493°N 90.583640°W |
This building was a hotel built in 1871. Many German immigrants stayed here when they first arrived in Davenport. Now, it's a center and museum for German-American culture. | |
| 22 | Hauschild's Hall |
(#83002442) |
1136 W. 3rd St. 41°31′21″N 90°35′27″W / 41.522559°N 90.590759°W |
This three-story building was finished around 1880. It was the local meeting place for the German Knights of Labor. | |
| 23 | Bonaventura Heinz House (second) |
(#83002444) |
1130 W. 5th St. 41°31′29″N 90°35′25″W / 41.524779°N 90.590301°W |
This house is a Greek Revival style home from 1860. | |
| 24 | Hibernia Hall |
(#83002446) |
421 Brady St. 41°31′27″N 90°34′25″W / 41.524059°N 90.573669°W |
Designed in 1891, this Romanesque Revival style building was home to the Ancient Order of Hibernians. It's now used for businesses. | |
| 25 | Hiller Building |
(#74000810) |
310–314 Gaines St. 41°31′22″N 90°35′00″W / 41.522829°N 90.583217°W |
These row houses were built in the Federal style in 1859. | |
| 26 | Hoffman Building |
(#83002447) |
510 W. 2nd St. 41°31′17″N 90°34′50″W / 41.521507°N 90.580556°W |
This Greek Revival style commercial building from 1855 was typical of Davenport's early buildings. It was replaced by a parking lot. | |
| 27 | Hose Station No. 1 |
(#83002449) |
117 Perry St. 41°31′15″N 90°34′21″W / 41.520833°N 90.572389°W |
Built in 1877 in the Italianate style, this was Davenport’s very first fire station! It was replaced in 1902 by the Central Fire Station. | |
| 28 | Hotel Mississippi-RKO Orpheum Theater |
(#98001273) |
106 E. 3rd St. 41°31′22″N 90°34′25″W / 41.522778°N 90.573592°W |
This Art Deco style hotel and movie theater was built in 1931. It's now an apartment building and a place for performances. | |
| 29 | House at 318-332 Marquette Street |
(#83002454) |
318–332 Marquette St. 41°31′23″N 90°35′28″W / 41.523089°N 90.591099°W |
This is a two-and-a-half-story rowhouse from 1870. | |
| 30 | Iowa Reform Building |
(#83003658) |
526 W. 2nd St. 41°31′17″N 90°34′52″W / 41.521512°N 90.581095°W |
Built around 1892, this building was home to a German-language newspaper called the Iowa Reform. It's still used for businesses today. | |
| 31 | Kahl Building |
(#83002456) |
326 W. 3rd St. 41°31′22″N 90°34′41″W / 41.522734°N 90.578056°W |
This ten-story office and theater building was built in 1920 by Henry Kahl. | |
| 32 | Koenig Building |
(#83002460) |
619 W. 2nd St. 41°31′16″N 90°34′56″W / 41.521111°N 90.582222°W |
This Italianate style commercial building was replaced by a parking lot. | |
| 33 | Linden Flats |
(#83003661) |
219 Scott St. 41°31′19″N 90°34′47″W / 41.522017°N 90.579732°W |
This apartment building combined Federal and Colonial Revival styles. It was torn down in 2005 after a fire. | |
| 34 | The Linograph Company Building |
(#09000764) |
420 W. River Dr. 41°31′14″N 90°34′47″W / 41.520536°N 90.579624°W |
Designed in 1919 for industrial use, this building originally made typesetting machines. Later, The Salvation Army used it. Now, it's been turned into apartments. | |
| 35 | Meiser Drug Store |
(#83002470) |
1115 W. 3rd St. 41°31′20″N 90°35′24″W / 41.522181°N 90.589877°W |
This commercial building was built in 1888. | |
| 36 | Old City Hall |
(#83002479) |
514 Brady St. 41°31′30″N 90°34′28″W / 41.525078°N 90.574351°W |
This Renaissance Revival style building from 1857 used to be the city hall. It was changed a lot when it became apartments in 1910. | |
| 37 | J.H.C. Petersen's Sons' Store |
(#83002483) |
123–131 W. 2nd St. 41°31′16″N 90°34′31″W / 41.521111°N 90.575278°W |
This former department store was built in the Romanesque Revival style in 1892. It was the main store for what is now Von Maur. Today, it's still a commercial building and a place for performances. | |
| 38 | W.D. Petersen Memorial Music Pavilion |
(#83002485) |
Beiderbecke Dr. 41°31′07″N 90°34′46″W / 41.518611°N 90.579444°W |
This Mission/Spanish Revival style building was designed in 1924 and built right on the riverfront. | |
| 39 | Prien Building |
(#83002488) |
506–508 W. 2nd St. 41°31′18″N 90°34′49″W / 41.521532°N 90.580269°W |
This Greek Revival style commercial building from 1855 had a special iron shop-front. It was replaced by a parking lot. | |
| 40 | Putnam-Parker Block |
(#11000662) |
100–130 W 2nd St. 41°31′18″N 90°34′30″W / 41.521654°N 90.574876°W |
These office towers are on the north side of West Second Street. They were designed by famous architect Daniel Burnham and built in 1910 and 1922. | |
| 41 | Renwick Building |
(#83002491) |
324 Brady St. 41°31′24″N 90°34′28″W / 41.523230°N 90.574475°W |
This Chicago Commercial style building was built in 1897 by William Renwick, a successful businessman. It has been home to many furniture stores over the years. | |
| 42 | Saengerfest Halle |
(#83002494) |
1012 W. 4th St. 41°31′26″N 90°35′17″W / 41.523815°N 90.588122°W |
Built in 1914, this building replaced an earlier one made for a German music festival. Known as the Coliseum or The Col Ballroom, it's been a popular spot for entertainment and dancing. | |
| 43 | SAINTE GENEVIEVE (dredge) |
(#86002232) |
Antoine LeClaire Park at 400 W. Beiderbecke Drive 41°31′06″N 90°34′34″W / 41.518333°N 90.576111°W |
This special boat, called a cutterhead dredge, was built in 1932. | |
| 44 | St. Anthony's Roman Catholic Church Complex |
(#84001538) |
407 and 417 Main St. 41°31′26″N 90°34′30″W / 41.523809°N 90.574873°W |
St. Anthony’s was the first Christian church to be formed in Davenport, way back in 1837! The original church is still standing behind the current Greek Revival church, which was finished in 1853. | |
| 45 | Schmidt Block |
(#83002498) |
115 E. 3rd St. 41°31′20″N 90°34′24″W / 41.522222°N 90.573333°W |
This Romanesque Revival style commercial building was built in 1896 by Fritz T. Schmidt for his wine and liquor business. Today, it houses a fancy restaurant called Duck City. | |
| 46 | Scott County Jail |
(#83002502) |
428 Ripley St. 41°31′28″N 90°34′45″W / 41.524444°N 90.579167°W |
The original Italianate style jail was designed in 1897. It's the main detention facility for Scott County, Iowa. It was expanded in 2008. | |
| 47 | Siemer House |
(#77000557) |
632 W. 3rd St. 41°31′21″N 90°34′58″W / 41.522590°N 90.582807°W |
This two-story late Victorian home from 1865 was torn down in 2007. | |
| 48 | Union Savings Bank and Trust |
(#83002520) |
229 Brady St. 41°31′20″N 90°34′25″W / 41.522222°N 90.573611°W |
This seven-story bank and office building was designed in the Classical Revival style. | |
| 49 | Union Station and Burlington Freight House |
(#83002521) |
120 S. Harrison St. 41°31′11″N 90°34′40″W / 41.519824°N 90.577800°W |
This Classical Revival style train station and freight house was built in 1924. | |
| 50 | United States Post Office and Court House |
(#05000192) |
131 E. 4th St. 41°31′23″N 90°34′23″W / 41.523188°N 90.573126°W |
This Art Deco/Moderne style building was designed by local architect Seth Temple. It's currently used as a Federal Courthouse. | |
| 51 | Walsh Flats/Langworth Building |
(#84001582) |
320–330 W. 4th St. 41°31′26″N 90°34′41″W / 41.523889°N 90.578056°W |
This Classical Revival style apartment building from 1910 was replaced by the Police Department. | |
| 52 | West Third Street Historic District |
(#83003741) |
Roughly 3rd St. between Ripley and Myrtle Sts. 41°31′20″N 90°34′56″W / 41.522222°N 90.582222°W |
This area on the west side of downtown has many commercial and residential buildings. Many German immigrants lived here in the late 1800s and early 1900s. | |
| 53 | Philip Worley House |
(#83002524) |
425 Brady St. 41°31′27″N 90°34′26″W / 41.524209°N 90.573822°W |
This house is a Greek Revival style home from 1860. | |
| 54 | Wupperman Block/I.O.O.F. Hall |
(#83002525) |
508–512 Brady St. 41°31′30″N 90°34′28″W / 41.524969°N 90.574339°W |
This three-story commercial building used to be a clubhouse for the Independent Order of Odd Fellows (I.O.O.F.). It was designed in the Renaissance Revival style. |
Former Listings: Places That Were Once Historic
Some buildings were once on the National Register but have since been removed. This usually happens if they are torn down or changed too much.
| Name on the Register | Image | Date listed | Date removed | Location | Summary | |
|---|---|---|---|---|---|---|
| 1 | Burtis-Kimball House Hotel |
(#79003696) |
|
210 E. 4th St. 41°31′25″N 90°34′20″W / 41.523724°N 90.572143°W |
This hotel, built in 1874, combined Italianate and Second Empire styles. Fun fact: former U.S. President Ronald Reagan lived here in the early 1930s! | |
| 2 | Clifton-Metropolitan Hotel |
(#83002413) |
|
130 W. River Dr. 41°31′13″N 90°34′31″W / 41.520415°N 90.575386°W |
||
| 3 | Matthais Ferner Building |
(#83002426) |
|
212 Main Street |
||
| 4 | W. T. Grant Company Building |
(#83002426) |
|
226 W. 2nd Street 41°31′18″N 90°34′36″W / 41.521580°N 90.576772°W |
||
| 5 | Bonaventura Heinz House (first) |
(#84001435) |
|
1128 W. 5th St. 41°31′29″N 90°35′25″W / 41.524764°N 90.590140°W |
This was a Colonial Revival style home. | |
| 6 | Lend-A-Hand Club |
(#84001459) |
|
105 S. Main St. 41°31′12″N 90°34′31″W / 41.52°N 90.575278°W |
This club was built for young single women who worked away from home. It was torn down in 1990. | |
| 7 | Mueller Lumber Company |
(#83002474) |
|
501 W. 2nd St. 41°31′16″N 90°34′49″W / 41.521161°N 90.580347°W |
||
| 8 | Ochs Building |
(#83002478) |
|
214 Main Street |
||
| 9 | J.H.C. Petersen's Sons Wholesale Building |
(#83002484) |
|
122–124 W. River Dr. 41°31′14″N 90°34′30″W / 41.520584°N 90.575076°W |
This Chicago Commercial style building was located behind the Petersen's department store. | |
| 10 | Riepe Drug Store/G. Ott Block |
(#83002493) |
|
403 W. 2nd St. 41°31′16″N 90°34′44″W / 41.521057°N 90.578998°W |
This three-story Romanesque Revival commercial and apartment building was from 1871. | |
| 11 | Schauder Hotel |
(#83002495) |
|
126 W. River Dr. 41°31′14″N 90°34′31″W / 41.520432°N 90.575229°W |
This Italianate style building has since been torn down. | |
| 12 | Schick's Express and Transfer Co. |
(#83002497) |
|
118–120 W. River Dr. 41°31′14″N 90°34′29″W / 41.520444°N 90.574722°W |
This Early Commercial style building from 1905 was special for its large windows. | |
| 13 | Col. Joseph Young Block |
(#83002526) |
|
502 Brady St. 41°31′29″N 90°34′28″W / 41.524798°N 90.574363°W |
This three-story commercial building from 1857 was designed in the Renaissance Revival style. |
Images for kids


