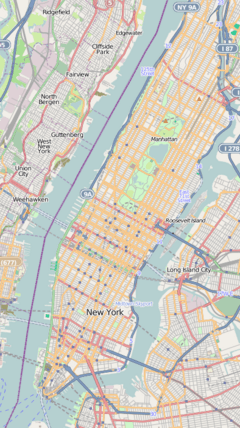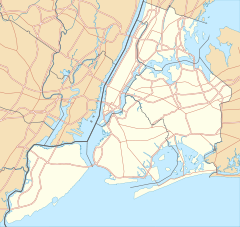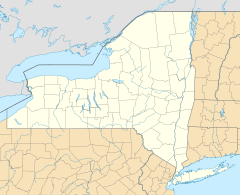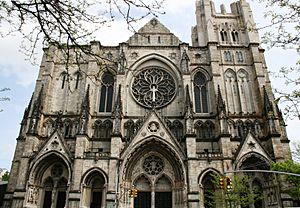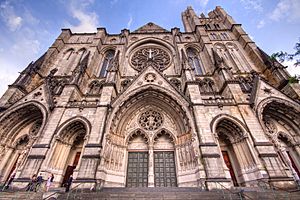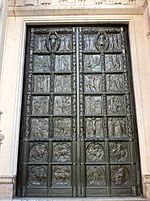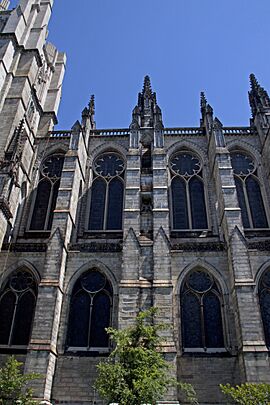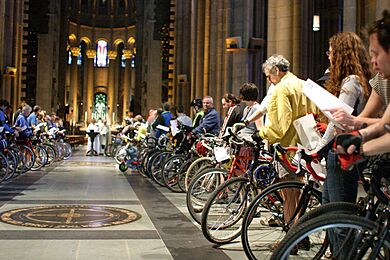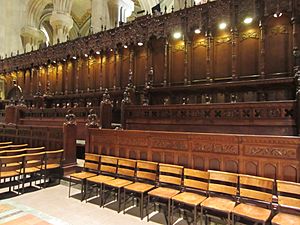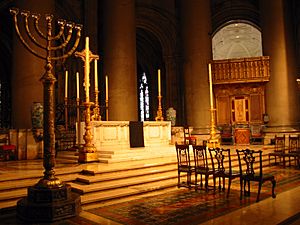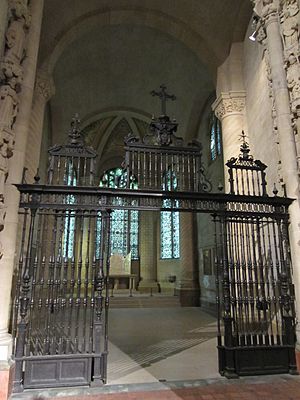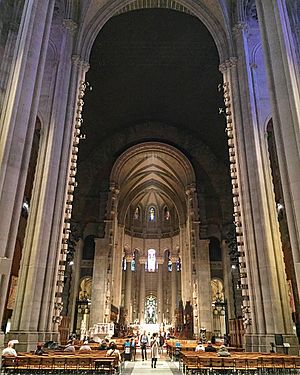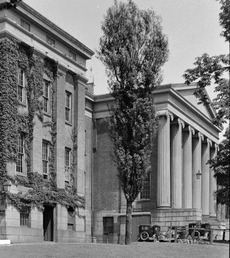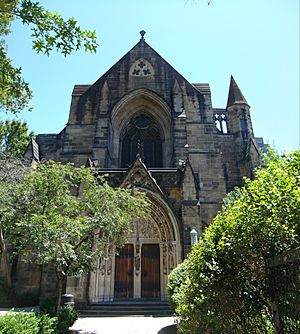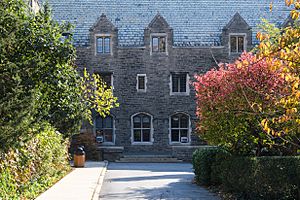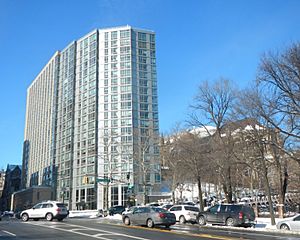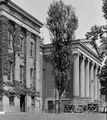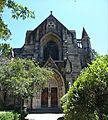Cathedral of St. John the Divine facts for kids
Quick facts for kids Cathedral of St. John the Divine |
|
|---|---|
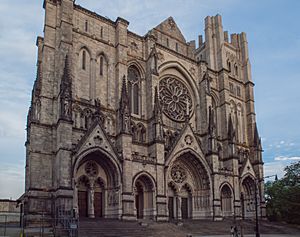
The western elevation of the facade, including the rose window
|
|
| Religion | |
| Affiliation | Episcopal Church |
| District | Episcopal Diocese of New York |
| Patron | John the Evangelist |
| Year consecrated | 1911 |
| Status | Active |
| Location | |
| Location | Manhattan, New York City |
| State | New York |
| Architecture | |
| Architect(s) | Christopher Grant LaFarge and George Lewis Heins; Ralph Adams Cram |
| Architectural type | Cathedral |
| Architectural style | Romanesque Revival and Gothic Revival |
| Groundbreaking | December 27, 1892 |
| Completed | 1911 (crossing, apse) 1941 (nave) Incomplete (southern transept and towers) |
| Materials | Stone, granite, limestone |
| Official name: Cathedral Church of Saint John the Divine and the Cathedral Close | |
| Type | New York City Landmark |
| Designated | February 21, 2017 |
| Reference no. | 2585 |
The Cathedral of St. John the Divine is a very large church in New York City. It is located in the Morningside Heights area of Manhattan. People sometimes call it "St. John's" or "St. John the Unfinished" because it's not fully built yet. It serves as the main church for the Episcopal Diocese of New York.
This cathedral is still an unfinished building. Only about two-thirds of the planned church is complete. This is because of changes in its design, breaks in construction, and tricky ground conditions. Building started in 1892 with a design that mixed Byzantine and Romanesque styles. After the central part (called the crossing) opened in 1909, the plan changed to a Gothic Revival style. The main hall (the nave) wasn't finished until 1941 due to money problems. Not much has been built since then, except for a small part of a tower. A fire in 2001 damaged some areas, but the cathedral was fixed and reopened in 2008. The towers on the front, the southern side section (transept), and a tall spire over the center are still not finished.
Even though it's incomplete, the Cathedral of St. John the Divine is one of the largest churches in the world by area. It's also one of the biggest Anglican cathedrals. The inside of St. John's is huge, covering about 121,000 square feet. It is 601 feet long. The roof of the main hall is 177 feet high. Because it's so big, the cathedral is used for many events and art shows. It has also been involved in important community projects throughout its history.
The area around the cathedral, called the cathedral close, has several other buildings. These include the old Leake & Watts Orphan Asylum Building, the Choir School, and houses for church leaders. These buildings were designed in different styles and built over many years. The New York City Landmarks Preservation Commission officially recognized the cathedral close as a city landmark in 2017.
Building the Cathedral
Early History and Location
Choosing the Spot
The area of Morningside Heights was mostly countryside until the mid-1800s. One important building there was the Leake and Watts Orphan Asylum. This orphanage was located on the land where the cathedral stands today.
In the early 1800s, the Episcopal Diocese of New York was growing. In 1828, Bishop John Henry Hobart first suggested building a large cathedral. He wanted to name it the Cathedral of St. John the Divine. This name came from the Revelation by John of Patmos. However, these plans were stopped because some people didn't want such a big church built by a group connected to the Church of England. They still remembered the American Revolutionary War.
By 1890, there were many Episcopalians in Manhattan. New York City was also building many grand places like the Metropolitan Museum of Art and Carnegie Hall. This made people want a large cathedral even more.
Finding the Right Place
In 1883, Bishop Henry C. Potter started looking for a new site for the cathedral. On June 1, 1887, he announced his plan to build St. John's. He called it an "American Westminster Abbey." He hoped it would be as grand as the Catholic St. Patrick's Cathedral. Many wealthy families, like the Astors and Vanderbilts, donated money.
Many places in Manhattan were considered. By 1889, the Leake and Watts Asylum site was chosen. It was a high spot with great views of Central and Morningside parks. The 11.5-acre (4.7 ha) asylum site was given to the cathedral in 1891. The asylum then moved to a new location. This area of Morningside Heights was quickly developing with homes and schools. The cathedral's high location meant it would be seen from New Jersey and New York Bay.
Picking the Design
There was a competition to choose the cathedral's design. Many architects submitted plans. The church leaders wanted a design that was grander than St. Patrick's. In July 1891, the design by George L. Heins and Christopher Grant LaFarge was chosen. Their plan mixed Byzantine and Romanesque styles. It included chapels, a large central area (crossing) with a dome, and rounded side sections (transepts). The inside of the church was inspired by other famous churches like Trinity Church in Boston and Hagia Sophia in Istanbul.
The church leaders asked Heins & LaFarge to change their design. They wanted more of a Gothic style. The main part of the church (nave) was also turned to face east. This is a tradition in Episcopal churches, representing the resurrection of Jesus. By April 1892, enough money was raised to buy the land.
Building Begins
First Steps
Construction began on December 27, 1892, which is St. John's Day. A special ceremony was held to lay the first stone. The stone contained important items like a Bible.
Work on St. John's started in early 1893. Builders thought it would be easy because the ground was mostly solid rock. But they found soft rock and an underground spring about 40 feet (12 m) down. This was right under where a huge tower was supposed to stand. Instead of moving the whole cathedral, builders dug deep shafts. They filled these shafts with concrete to create strong foundations for the tower's supports. This was finished in 1895, but it cost a lot more than expected.
By 1898, the cathedral had cost about $750,000. A temporary chapel, called the Tiffany Chapel, was bought so services could be held in the basement. The first services took place there in January 1899. The main arches of the crossing were finished the next year. Even with large donations from famous people like J. P. Morgan, the church still needed more money.
In 1903, the church announced that they needed more funds to build the choir section. They also needed eight huge granite columns to support the choir roof. These columns were 54 feet (16 m) tall and 6 feet (1.8 m) wide. They were the second-largest stone columns in the world at the time. Moving them was a huge task, requiring special barges and derricks. They were finally put in place in July 1904. Work also began on the crossing ceiling, using special "Guastavino tiles."
Changing the Design
In 1907, one of the original architects, Heins, passed away. The public's taste in architecture was also changing. The church leaders decided to fire LaFarge, the remaining architect, in 1911. They hired Ralph Adams Cram to take over. Cram was asked to change the existing parts of the cathedral to a Gothic style. This decision was controversial, but Cram agreed to the job.
Cram presented a new plan for the cathedral in 1913. However, there still wasn't enough money to finish the main building. The church was able to build several other structures around the cathedral, like the Synod House and the Cathedral School.
In 1916, Bishop David H. Greer announced plans to build the main hall (nave) and the front towers. This project was estimated to cost $1.5 million. Construction stopped during World War I due to shortages. Cram updated his plans, making St. John's one of the largest churches in the world.
In 1923, Bishop William T. Manning started a big fundraising campaign. Then-governor Franklin D. Roosevelt helped lead the effort. By 1925, enough money was raised, and the first stone for the nave was laid. Manning wanted the cathedral to be a place for all faiths.
In 1927, Cram's plan for a square tower over the crossing was approved. This tower would replace the dome, which didn't fit the Gothic style. The northern side section (transept) also began construction. It was called the Women's Transept because women donated all the funds for it. Work on this section stopped in 1930 due to lack of money. However, other construction continued through the Great Depression.
By 1938, the nave was mostly finished. The temporary wall between the nave and the crossing was still there. Cram changed parts of the ceiling to match the Gothic style. The nave began to be used for services even before it was officially dedicated.
Opening and Pauses
Full Opening and World War II
The entire 601-foot (183 m) length of the Cathedral of St. John the Divine opened for the first time on November 30, 1941. It was still only three-fifths complete. But it was the second-largest Christian church in the world by area. The opening was celebrated for a week. The last day of celebrations, December 7, 1941, was the day of the attack on Pearl Harbor. Because the United States entered World War II, construction on the cathedral stopped. The southern transept and tower were not started. The western towers were also incomplete. Cram made one last change to his plans before he died in 1942, suggesting shorter western towers and a slim spire.
Long Pause in Building
After World War II, no new construction happened for 30 years. Bishop Charles Kendall Gilbert focused on helping people in the community instead of building. By the 1950s, there was debate about how to finish St. John's. Should it be Gothic, modern, or the original Byzantine/Romanesque style? No firm plans were made.
In 1966, it was announced that work would restart. But Bishop Horace W. B. Donegan decided that construction money should go to helping the poor. In the 1970s, the cathedral became very involved in community issues. It helped with civil rights and protested the Vietnam War. However, when James Parks Morton became dean in 1973, he said construction would begin again. He wanted St. John's to be "a holy place for the whole city."
Work Resumes
In 1978, Morton announced that work would restart on the two western towers. They would be made 150 feet (46 m) taller. The project was expected to cost $20 million and take five years. There weren't many skilled stone carvers available. So, they hired young, local workers and trained them. An English stonemason, Nicholas G. Fairplay, became the master carver. The new work would follow Cram's later designs.
Construction on the south tower, named for Saint Paul, began in 1982. Work was slow because of funding issues and the detailed carvings. By 1984, the cathedral was expected to be finished by 2000. Master carvers like Nicholas Fairplay worked on the statues for the main entrance. This work was finished in 1997. During this time, the cathedral also hosted many cultural events.
By 1992, the building money ran out. Work stopped, and the stone yard closed. The south tower had gained another 50 feet (15 m) in height. Some scaffolding was removed, but other parts stayed for 15 years. The new dean, Harry H. Pritchett Jr., decided not to expand further. He focused on repairing the existing parts of the cathedral.
Recent Years
On December 18, 2001, a fire damaged the unfinished north transept. The gift shop was destroyed, and tapestries were damaged by smoke. The cathedral reopened two weeks later. The large pipe organ was not damaged by fire, but its parts were removed and cleaned. In 2005, a big restoration project began to clean smoke damage and 80 years of dirt. This project used up the cathedral's funds. The scaffolding around the south tower was removed in 2007. The cathedral was rededicated on November 30, 2008.
In 2017, the cathedral and six other buildings on its grounds were officially named a New York City Landmark. In 2019, a small fire in the basement (crypt) caused smoke damage. Many artworks stored there were damaged. A major cleaning of the interior began. A new copper dome was built over the crossing, and this was finished in 2022.
Cathedral Design
The Cathedral of St. John the Divine is at 1047 Amsterdam Avenue. It is between West 110th Street and West 113th Street. The main entrance faces west. The land it sits on was once called the "highest point in Manhattan."
The cathedral was planned to be shaped like a cross. It is 601 feet (183 m) long. From west to east, it has a front entrance area (narthex), a long main hall (nave), a central area (crossing), a choir section, and a chapel at the very end. The front of the cathedral is 207 feet (63 m) wide. If the side sections (transepts) were finished, they would be 330 feet (100 m) wide. The inside floor area is 121,000 square feet (11,200 m²). It can hold 8,600 people. This makes it the sixth-largest Christian cathedral in the world.
The first design by Heins & LaFarge mixed Byzantine and Romanesque styles. It had domes and barrel vaults. The crossing was supposed to have a huge 445-foot (136 m) tall tower.
The current design, mostly by Ralph Adams Cram, is in the French Gothic style with some English Gothic touches. Cram's plans changed over time. He wanted a 300-foot (91 m) tall square tower over the crossing. He also planned two tall spires on the front. But Cram's designs were never fully built. That's why the cathedral is often called St. John the Unfinished.
Front Entrance and Towers
Narthex
The narthex is the westernmost part of the cathedral, facing Amsterdam Avenue. It was designed by Cram. Inside, there's a large entrance hall. This hall is 180 feet (55 m) long and 85 feet (26 m) wide. The gift shop is in the southern part of the narthex.
Above the narthex are two towers. The north tower is named for Saint Peter, and the south tower for Saint Paul. The north tower reaches the roof of the nave, which is 177 feet (54 m) high. The south tower is about 50 feet (15 m) taller because more work was done on it between 1982 and 1992. If finished, the towers would be about 266 feet (81 m) tall. Stained glass windows are at the base of the towers on the north and south sides.
Western Facade
The front of the cathedral, called the western facade, is 207 feet (63 m) wide. It has five sections separated by large arched supports (buttresses). These buttresses have spaces for future statues. The facade has four main levels. At the bottom are the five main doorways. Above that is a gallery level. The third level has a large rose window and smaller windows. The top level includes the top of the south tower and a pointed roof (gable) over the center.
At ground level, there are five arched doorways. The largest is the center one, called the Portal of Paradise. It has carvings of the transfiguration of Jesus, St. John, and 32 biblical figures. These were carved starting in 1988. The center portal also shows New York City skyscrapers being destroyed in an apocalypse. Lights from the old Pennsylvania Station light up the steps in front of the doors.
Above the center doorway is a huge rose window. It was made by Charles Jay Connick and has 10,000 pieces of glass. At 40 feet (12 m) wide, it is the largest rose window in the U.S. On either side of the rose window are two other windows. The northern one shows the seven archangels, and the southern one shows the seven churches of Asia.
The two pairs of large bronze doors on the western front were designed by Henry Wilson between 1927 and 1931. They have 60 carved panels showing scenes from the Old and New Testaments. These doors only open three times a year: for Easter, St. Francis's feast day in October, and the "blessing of the bicycles" in the spring. The other doors on the western front are made of Burmese teak wood with iron decorations.
The nave, the main hall of the cathedral, was designed by Cram. It runs from west to east and is 248 feet (76 m) long and 146 feet (45 m) wide. The ceiling is 124 feet (38 m) high.
On the north and south sides, there are four large sections, each with two columns of windows. Big arched supports (buttresses) separate these sections. Smaller buttresses divide each section into smaller parts. This gives the appearance of eight smaller sections. Each of these smaller sections has stained glass windows. Carved walls and gables run along the copper roof.
Inside, there are rows of columns that divide the nave into five long aisles. The center aisle is aligned with 112th Street. There are also hidden flying buttresses that support the walls.
The nave has 16 smaller sections, eight on each side. Each section is named after a different part of human life. For example, there are sections for Sports, Arts, Education, Labor, and Motherhood. Each section has stained-glass windows that match its theme. These sections are used for various exhibits.
Apse (Eastern End)
The apse is at the eastern end of St. John's. It includes the choir area, two walking paths (ambulatories), and seven chapels. The walls of the apse are supported by tall, gabled buttresses with statues.
Choir
The choir area was opened in 1911. It has two sets of wooden seats (stalls) facing each other. Eight huge columns, each 54 feet (16 m) tall and weighing 130 tons, support the roof above the choir. Their foundations go 130 feet (40 m) deep into the rock.
The walls behind the choir stalls have niches for statues of important people from history. For example, there are statues of William Shakespeare, George Washington, and Abraham Lincoln. In 2001, carvings of Martin Luther King Jr., Albert Einstein, Susan B. Anthony, and Mohandas Gandhi were added. The floor has colorful tiles with geometric patterns. A compass rose, a symbol of the Anglican Church, is in the center of the choir floor.
Great Organ
The Great Organ was built between 1906 and 1910 by Ernest M. Skinner. It is located above the choir and has four keyboards and pedals. In 1954, it was made even larger. It now has 8,514 pipes! Some pipes are far away, under the rose window, and are controlled by the Great Organ.
The 2001 fire caused a lot of smoke damage to the organ. It was carefully restored and returned to use in 2008. The organ was damaged again in a 2019 fire and is currently being repaired. While it's being fixed, the cathedral uses an electric organ.
Sanctuary
Behind the choir is the sanctuary, a raised platform. It has the main altar, made of white marble. The bishop's seat (cathedra) is also here. The bishop's pulpit is made of marble and has carvings of scenes from the life of Christ. Behind the altar is a metal enclosure with the tomb of Bishop Horatio Potter, who first imagined the cathedral.
Ambulatory and Chapels
A walking path (ambulatory) goes around the choir in a "U" shape. It is 250 feet (76 m) long. The floor has red tiles with green borders. Many plaques in the ambulatory honor important donors and people in the cathedral's history. There's also a "poetry wall" and paintings of the Madonna.
Seven chapels extend from the ambulatory. These are called the "Chapels of the Tongues." They were named after the largest immigrant groups in the city when the apse was finished. Each chapel was donated by a family or individual. For example:
- St. Ansgar, for people from Denmark.
- St. Boniface, for Germans.
- St. Columba, for Irish and Scottish people.
- St. Savior, for immigrants from Africa and Asia. This chapel has a bronze altar designed by Keith Haring.
- St. Martin of Tours, for the French.
- St. Ambrose, for people from Milan.
- St. James, for people from Spain. This is the largest chapel and has its own organ.
The baptistery, where baptisms take place, is an eight-sided room in the northwest part of the apse. It was donated in 1924 and shows the history of the Stuyvesant family and New York.
The columbarium, where people's ashes are stored, is next to the baptistery. It has marble vaults and is open to people of all religions.
Crossing (Central Area)
The crossing is the central area between the nave and the apse. It was designed by Rafael Guastavino. It has four huge granite arches. These arches were meant to support a very tall tower. For a long time, temporary walls were put in the arches so services could be held in the crossing.
Above the crossing is a dome-shaped roof. This dome was meant to be temporary until the tower was built. It was finished in just 15 weeks in 1909. The dome is made of special overlapping tiles that support themselves. This saved money because they didn't need temporary supports during installation.
The dome was always meant to be replaced by a tower or spire. But none of Cram's plans for a permanent structure were ever built. From 2019 to 2022, the dome was repaired, and a new copper dome was built over it.
Basements
Below the crossing is the basement, which holds the crypt. This area is used for storage. It contains interesting items like pieces from the old Pennsylvania Station and the World Trade Center. It also stores wooden angels, plaster gargoyles, and old furniture. A large fossil and a huge crystal of quartz are also kept there.
The crypt used to house the Tiffany Chapel, created by Louis Comfort Tiffany. This chapel was first shown at a big exhibition in 1893. It was moved to the cathedral in 1898 and used for services until 1911. Today, the Tiffany Chapel is in a museum in Florida.
A sub-basement below the crypt often gets flooded by groundwater from underground springs. The cathedral has special pumps to keep it dry.
Cathedral Close (Grounds)
The cathedral close is the 11.5-acre (4.7 ha) area around the main cathedral building. It includes several other structures. The old Leake & Watts asylum building was there before the church bought the land.
Other buildings include The Cathedral School of St. John the Divine and a Biblical garden. There's also a pulpit green, the Cathedral House, and the Synod Hall. The grounds have paths, gardens, play areas, and many artworks. The cathedral used to have three peacocks, Jim, Phil, and Harry, who lived on the grounds until 2023.
Ithiel Town Building
The former Leake and Watts Asylum building was designed by Ithiel Town and finished in 1843. It is south of the main cathedral. The building is in the Greek Revival style. It originally had a central part with columns and two brick wings.
When the church bought the land, the asylum building was used for different things. It was an employee dorm, construction office, and even hosted worship services. Later, parts of it were used by the cathedral's choir school and church offices. The building was renovated from 2004 to 2012 and is now called the "Ithiel Town Building."
Today, the Ithiel Town Building has a special lab that cleans and repairs the cathedral's old fabrics, like tapestries. It also has offices and spaces for community programs.
Diocesan House
The Diocesan House, also called St. Faith's House, was designed by Heins & LaFarge. It is on the southern side of the cathedral grounds. It's a brick building with a stone base and gabled roofs. It has a main entrance with an arched doorway. Today, it holds the diocese's offices, the cathedral's library, and apartments.
This building was originally for the New York Training School for Deaconesses. Construction started in 1910, and the school opened in October of that year. It was used as a school until 1948, then became offices.
Synod Hall
The Synod Hall is used for the cathedral's council meetings and other events. It was finished in 1913 and was the first building on the grounds designed by Cram. It's located at the southwestern corner of the cathedral close. The main entrance has carvings of Christian figures. The outside is made of pink sandstone. Inside, there's a large hall that can seat over a thousand people. It also has stained glass windows and a pipe organ.
The Cathedral School
The choir school building, now called The Cathedral School of St. John the Divine, is on the eastern side of the cathedral grounds. It's a 4.5-story building with gray stone and limestone. It has a gabled roof and arched doorways. Inside, it had classrooms, music rooms, a library, a gym, and dorms.
The choir school started in 1901 in the old asylum building. A separate building was planned in 1906. A woman named Mary Eliza Blodgett donated money for the new school building. Construction started in 1912 and was finished in 1913. The school was originally for 20 adult men and 40 choirboys who didn't pay tuition. In 1964, it became a day school for boys. In 1972, it became a school for both boys and girls from kindergarten to 8th grade.
Bishop's House and Deanery
The Bishop's House and Deanery are the last buildings Cram designed on the cathedral grounds. They were built close together to feel cozy. They are inspired by French Gothic style homes. The Bishop's House is west of the Deanery and is four stories tall. The Deanery is three stories tall. They both have gray stone and limestone.
These houses were planned in the early 1900s. The Deanery was donated by Helen Slade Ogilvie in 1911. The Bishop's House was partly funded by selling a previous bishop's house. Construction started in 1912 and was finished by 1914. After 1947, the bishop moved into the Deanery, and the old Bishop's House became offices.
Apartment Buildings
In 2008, the cathedral leased part of its property to a company that built a luxury apartment building called the Avalon Morningside Park. This building has 295 apartments. In 2012, the cathedral leased another part of its property, a parking lot, for another apartment building called the Enclave. This building has 428 apartments.
Both buildings lease the land from the cathedral for 99 years. These leases bring in millions of dollars each year for the cathedral.
Art, Events, and Exhibitions
Concerts and Special Events
The cathedral is often used for concerts, performances, and other special events.
Regular Events
The cathedral holds an annual New Year's Eve Concert for Peace. The Paul Winter Consort performs at the cathedral every year for the feast day of St. Francis and for the Winter Solstice.
One-Time Events
The cathedral has hosted many unique events:
- Duke Ellington's Second Sacred Concert was first performed here in 1968.
- In 1982, high-wire artist Philippe Petit walked on a tightrope across Amsterdam Avenue.
- In 1990, musician Diamanda Galas performed Plague Mass to protest how people with AIDS were treated.
- Mariah Carey held a benefit concert here in 1994, raising money for a children's fund.
- The wedding of Ethan Hawke and Uma Thurman took place at the cathedral in 1998.
- In 2017, Aretha Franklin held her last big public concert here.
Spiritual leaders like the Dalai Lama and Bishop Desmond Tutu have also visited the cathedral.
Temporary Art Exhibitions
The Cathedral of St. John the Divine is also a space for art shows:
- In 1977, a sculpture honoring 12 firefighters was shown.
- Christa, a sculpture of a female Christ, was shown in 1984. It caused some debate but was mostly praised.
- The Value of Water, a large art exhibition with over 40 artists, was shown in 2011.
- In 2014, Chinese artist Xu Bing's huge Phoenix sculptures were displayed.
Poets' Corner
The Poets' Corner is in the Arts Bay on the north side of the nave. It's inspired by a similar place in Westminster Abbey. It was started in 1985. Famous poets like Emily Dickinson, Washington Irving, and Walt Whitman were the first to be honored. New honorees are chosen by a group of poets and their names are carved into blocks. Some famous names include Edgar Allan Poe and T. S. Eliot.
Permanent Artworks
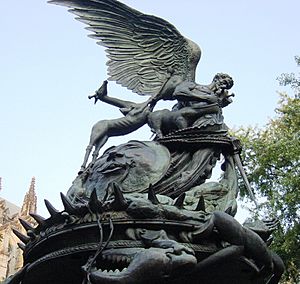
The pulpit green has the Peace Fountain, a large bronze sculpture by Greg Wyatt. It was made in 1985. It shows the fight between good and evil, with images of angels, Satan, the Sun, Moon, and animals.
Community Work
The Cathedral of St. John the Divine has been involved in many community projects. These include programs for young people, a soup kitchen, a homeless shelter, and help for people with AIDS. During the Vietnam War, the cathedral was part of the movement against the war.
Several programs help the local community. In 1971, the cathedral started ACT (Athletics, Creativity, and Trips). This program provides after-school activities and summer camp for children. In 1974, St. John's created a program that helped people renovate and own their homes. The cathedral also runs a homeless shelter and a crisis center.
Deans
- William Mercer Grosvenor (1911–1916)
- Howard Chandler Robbins (1917–1929)
- Milo Hudson Gates (1930–1939)
- James Pernette DeWolfe (1940–1942)
- vacant (1942–1952)
- James Albert Pike (1952–1958)
- John Vernon Butler (1960–1966)
- vacant (1966–1972)
- James Parks Morton (1972–1997)
- Harry Houghton Pritchett Jr. (1997–2001)
- James August Kowalski (2002–2017)
- Clifton Daniel III (2018–2022)
- Patrick Malloy (2022–present)
Famous Funerals and Memorials
Many well-known people have had their funerals or memorial services at the cathedral:
- Alvin Ailey (1989), choreographer
- Arthur Ashe (1993), tennis player
- George Balanchine (1983), choreographer
- James Baldwin (1987), writer
- Joseph Brodsky (1996), poet
- Joan Didion (2022), novelist
- John Gregory Dunne (2004), writer
- Duke Ellington (1974), composer
- James Gandolfini (2013), actor
- Dizzy Gillespie (1993), musician
- Allen Ginsberg (1998), poet
- Jim Henson (1990), Muppets creator
- Trevor Huddleston (1997), anti-apartheid activist
- Richard Hunt (1992), Muppet performer
- Audre Lorde (1993), poet
- Toni Morrison (2019), author
- Paul Moore Jr. (2003), bishop
- Eleanor Roosevelt (1962), U.S. First Lady
- Nikola Tesla (1943), inventor
- Terence Tolbert (2008), political worker
Visiting the Cathedral
You can visit the Cathedral of St. John the Divine for worship services or for tours. You can take self-guided tours or guided tours of the inside, the grounds, and the gardens. Tickets are required for tours, with discounts for students and seniors. The cathedral is open for tourism most days. It also offers special "daily tours" that cost extra.
Landmark Status
The Cathedral of St. John the Divine complex has been considered for official landmark status by the New York City Landmarks Preservation Commission several times. In 1966, the church leaders didn't want it to be a landmark because it was unfinished. Landmark status would mean that any major changes would need approval from the commission.
In 2003, the outside of the cathedral was made a city landmark. But this decision was overturned because it didn't include the entire cathedral grounds. Some people wanted the whole area to be protected to control new buildings. Because there was no official landmark status, two apartment buildings were built on the same block as the cathedral. In 2017, the cathedral and six other buildings on its grounds were finally named a New York City Landmark. The two new apartment buildings are not included in this designation.
Images for kids
-
Bishop Horace W. B. Donegan greets Queen Elizabeth The Queen Mother on the steps of the cathedral, October 31, 1954.
See also
 In Spanish: Catedral de San Juan el Divino para niños
In Spanish: Catedral de San Juan el Divino para niños


