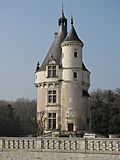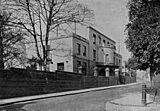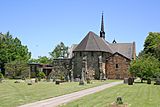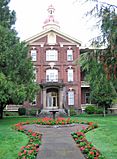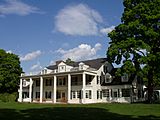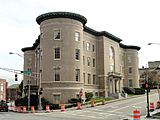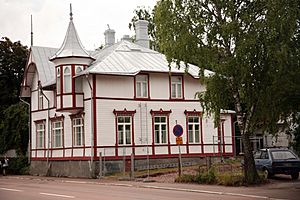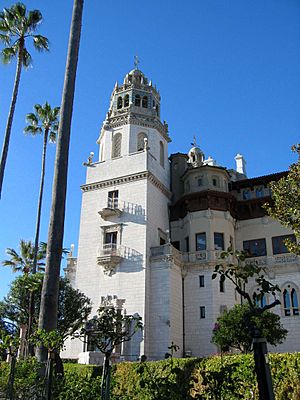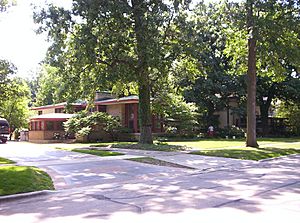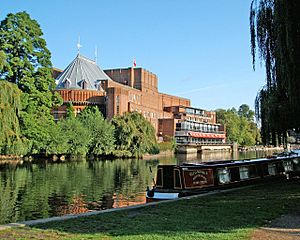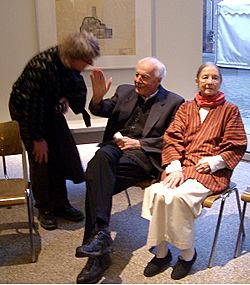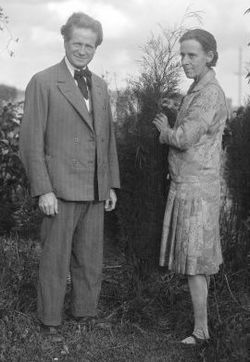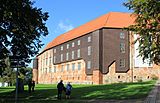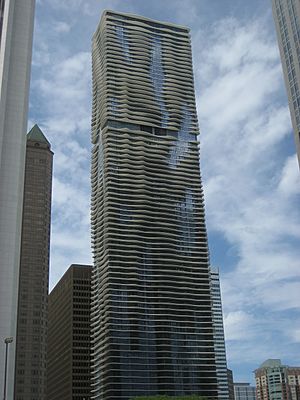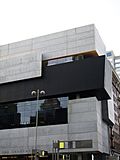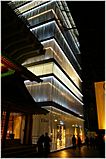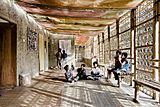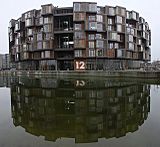Women in architecture facts for kids
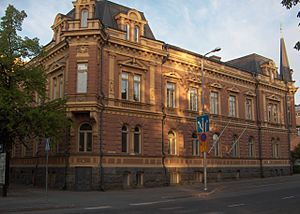
For many centuries, women have played a part in architecture, both as professionals and as people who hired architects. However, since architecture became an organized profession in 1857, not many women have been architects. In the late 1800s, some architecture schools in Europe, starting in Finland, began to let women study.
In 1980, M. Rosaria Piomelli from Italy became the first woman to lead an architecture school in the United States. She was the Dean of the City College of New York School of Architecture. More recently, women have started to get more recognition. Several women have won the important Pritzker Architecture Prize since the year 2000.
Contents
Early Women in Architecture
Two European women are great examples of early female architects. They helped design and develop buildings.
France and Italy's Pioneers
In France, Katherine Briçonnet (around 1494–1526) was very important in designing the Château de Chenonceau in the Loire Valley. She oversaw the building work from 1513 to 1521. She made key architectural decisions while her husband was away fighting.
In Italy, Plautilla Bricci (1616–1690) worked on chapels and palaces near Rome. She worked with her brother, Basilio, and also on her own.
British Trailblazers
In Britain, there is proof that Lady Elizabeth Wilbraham (1632–1705) studied the work of famous architects. She looked at designs by the Dutch architect Pieter Post and Palladio from Italy. She also studied the Landshut Residence in Germany.
Some people believe she designed Wotton House in Buckinghamshire and many other buildings. It's even thought that she taught Sir Christopher Wren. Lady Wilbraham had to use male architects to supervise the actual building work. New research by John Millar suggests she might have designed up to 400 buildings. This includes 18 London churches that were previously thought to be by Sir Christopher Wren.
Later in the 1700s, another Englishwoman, Mary Townley (1753–1839), designed several buildings in Ramsgate. She was taught by the artist Sir Joshua Reynolds. Her designs included Townley House, which is seen as a beautiful building.
Sara Losh (1785–1853) was an English landowner. She is known as a "lost Romantic genius" and an architect. Her main work is St Mary's Church (Wreay) in Cumbria. She also built other related structures and monuments.
-
Katherine Briçonnet: Chenonceau tower (1521)
-
Wotton House, Buckinghamshire (1714), possibly designed by Elizabeth Wilbraham
-
Mary Townley: Townley House, Ramsgate (1780)
-
Sara Losh: St Mary's Church, Wreay (1842)
Modern Architectural Pioneers
Many women helped shape modern architecture, especially in North America.
Early North American Architects
Sophy Gray (1814–1871) was an Englishwoman who moved to South Africa. She designed at least 35 Anglican churches there between 1848 and 1880. All her designs were in the Gothic Revival style.
Mother Joseph Pariseau (1823–1902) was one of the first female architects in North America. She was a pioneer in the architecture of the northwestern United States. In 1856, she moved to Vancouver, Washington. She designed many buildings, including eleven hospitals, seven academies, and five schools for Native American children.
Louise Blanchard Bethune (1856–1913) was the first American woman known to be a professional architect. In 1876, she started working as a draftsman in Buffalo, New York. In 1881, she opened her own office with her husband, Robert Bethune. This made her the nation's first professional woman architect. She was also the first female associate of the American Institute of Architects (A.I.A.) in 1888.
Minerva Parker Nichols (1862-1949) was the first American woman to work as a professional architect without a male partner. She practiced in Philadelphia in the 1880s and 1890s. She took over an architectural firm in 1889, becoming the first independently practicing female architect in the U.S. She designed over sixty buildings, mostly homes, but also factories and clubs.
Julia Morgan (1872–1957) was an American architect and engineer. She designed over 700 buildings in California. She is famous for her work on Hearst Castle. Morgan was the first woman accepted into the architecture program at l'École nationale supérieure des Beaux-Arts in Paris. She was also the first woman architect licensed in California. She designed many buildings for women's and girls' institutions. In 2014, she was the first woman to receive the American Institute of Architects’ highest award, the AIA Gold Medal, after her death.
Emily Williams (1869–1942) was another early architect in northern California. She moved to San Francisco in 1901 and studied drafting. She built many cottages and houses in the area, including a family home that is now a famous building.
Theodate Pope Riddle (1868–1946) grew up in Connecticut. She hired teachers to tutor her in architecture. Her early designs, like Hill-Stead (1901), were turned into building plans by a famous firm. She was the first woman to be a licensed architect in New York and Connecticut.
Josephine Wright Chapman (1867–1943) did not have formal architecture training. However, she designed many buildings and started her own firm. She designed Tuckerman Hall in Worcester, Massachusetts. She is considered one of America's earliest and most successful female architects.
Virginia Andreescu Haret (1894–1962) was the first Romanian woman to get an architecture degree in 1919. She was also the first Romanian Architectural Inspector General. She designed schools, public buildings, and private homes.
Olive Tjaden (1904–1997) earned an architecture degree from Cornell University in 1925. She was a very important woman architect in the US Northeast. She was the only woman member of the American Institute of Architects for many years.
Elizabeth Wright Ingraham (1922–2013), whose grandfather was Frank Lloyd Wright, designed about 150 buildings in Colorado Springs.
-
Sophy Gray: St Mark's Cathedral, George, South Africa (1849)
-
Mother Joseph Pariseau: Providence Academy, Vancouver, Washington (1873)
-
Josephine Wright Chapman, Tuckerman Hall, Worcester, Massachusetts (1902)
First Architecture Degrees
Women slowly gained the right to study architecture and earn degrees.
Finland Leads the Way
Finland was the first country to allow women to study architecture and get degrees. Even then, they were often seen as "special students." Signe Hornborg (1862–1916) was the first to graduate as an architect in 1890 from the Helsinki Polytechnic Institute.
Wivi Lönn (1872–1966) was another early graduate. She was the first woman to work independently as an architect in Finland. After graduating, she started her own firm and designed a girls' school. She designed many important public buildings, including over thirty schools. Lönn also won five architecture competitions on her own. She even designed a fire station, which was unusual for a woman at that time.
Hilda Hongell (1867–1952) from Finland's Åland became a special student in 1891 when only men could attend. She did so well that she became a regular student and graduated as a "master builder" in 1894. She designed 98 buildings in the Åland Islands, mostly homes.
Other Early Graduates
Fay Kellogg (1871–1918) learned architecture from a German tutor and in Paris. She wanted to study at the École des Beaux-Arts but was refused because she was a woman. Her efforts helped the school later open its doors to women. Back in the U.S., Kellogg designed many buildings in New York. The New York Times called her "one of the most successful woman architects in America."
Julia Morgan (1872–1957) was the first woman to get an architecture degree from the École des Beaux-Arts. She was first rejected in 1896 but was accepted in 1898. After graduating in 1901, she returned to California. She had a very successful career, completing over 700 projects. She is especially known for Hearst Castle, which is one of her masterpieces.
Mary Rockwell Hook (1877–1978) also tried to study at the École des Beaux-Arts but faced discrimination. She returned to America and practiced architecture. She designed the Pine Mountain Settlement School in Kentucky. She was also the first architect in Kansas City to use the natural land in her designs.
Florence Mary Taylor (1879–1969) was an early Australian architect. She was the first woman to finish architecture studies at the Sydney Technical College in 1904. She worked for a firm and became chief draftsperson. In 1907, she tried to become the first female member of the Institute of Architects of New South Wales. She faced a lot of opposition but was finally invited to join in 1920.
Isabel Roberts (1871–1955) studied architecture in New York City. She became part of Frank Lloyd Wright's design team. She later partnered with Ida Annah Ryan (1873–1950). Ryan was the first woman to earn a master's degree in architecture at the Massachusetts Institute of Technology.
Esther Marjorie Hill was the first woman to graduate from a Canadian architecture school in 1920.
European Architecture Developments
After Finland, other European countries also started allowing women to study architecture.
Pioneers Across Europe
In Norway, the first female architect was Lilla Hansen (1872–1962). She studied in Oslo and worked as an apprentice. She started her own practice in 1912 and quickly became successful. She designed a residential complex called Heftyeterrassen and many large villas.
The first woman to run an architecture practice in Germany was Emilie Winkelmann (1875−1951). She studied architecture but was not given a diploma because women were not allowed to get one until 1909. She opened her practice in Berlin and designed about 30 villas. One of her famous buildings is the Tribüne theatre.
Jovanka Bončić-Katerinić was the first woman to become an engineer in Germany. She got her degree in 1913.
In Serbia, Jelisaveta Načić (1878–1955) studied architecture when it was thought women should not be in the profession. At 22, she was the first woman to graduate from the Faculty of Engineering. She became the chief architect for the Municipality of Belgrade. Her notable works include the Kralj Petar I elementary school and the Alexander Nevsky Church. She inspired many other women to become architects.
Margarete Schütte-Lihotzky (1897–2000) was the first female architect in Austria. She was a pioneer in designing affordable housing in Vienna and Frankfurt. She focused on combining design with usefulness, especially in her Frankfurt Kitchen. This kitchen was a model for today's built-in kitchens.
In Switzerland, Flora Steiger-Crawford (1899–1991) was the first woman to graduate in architecture from Zurich's Federal Institute of Technology in 1923. She started her own firm with her husband in 1924. Their first project, the Sandreuter House, is considered the first Modernist house in Switzerland.
-
Lilla Hansen: Heftyeterrassen, Oslo (1929)
-
Emilie Winkelmann: Tribüne theatre, Berlin (1915)
-
Jelisaveta Načić: Alexander Nevsky Church, Belgrade (1929)

The first woman to join Britain's Royal Institute of British Architects (RIBA) was Ethel Charles (1871–1962) in 1898. She and her sister Bessie trained as architects. Ethel completed part of a course at the Bartlett School of Architecture. However, as a woman, she could not get large projects and focused on designing small homes.
Another early female architect in Britain was Edith Hughes (1888–1971). She studied in Aberdeen and opened her own practice in 1920, specializing in kitchen design. The first woman to design a major public building in Britain was Elisabeth Scott (1898–1972). She was the architect for the Royal Shakespeare Theatre in Stratford-upon-Avon, completed in 1932.
Working Together: Male and Female Partnerships
Many important women architects in the early 1900s worked with men, often as husband-and-wife teams. These partnerships became more common as more women entered architecture schools. People have said that working long hours together with a shared passion can lead to "the perfect prescription for romance."
Sometimes, the work of female architects in these partnerships was not fully recognized. Their contributions were often credited more to the male partner, especially if he was more famous. This "tradition of misattribution" has only recently been talked about.
Here are some notable male-female partnerships in architecture:
- Aino Aalto (1894–1949) and Alvar Aalto: Aino married Alvar Aalto in 1923. She helped design his early buildings, often focusing on the interiors, like the Villa Mairea (1937).
- Reima and Raili Pietilä: This Finnish couple worked closely together. Raili Pietilä (born 1926) felt that two people were perfect for a design team. She said they would even take their work on walks or train journeys to get new ideas.
- Inger and Johannes Exner: This Danish couple formed a very successful partnership. They built and restored churches, focusing on both how they looked and how they worked.
- Charlotte Perriand (1903–1999) worked with Le Corbusier, a famous modern architect. She helped create functional living spaces by designing interiors and furniture for his buildings. She later focused on furniture design, often with Jean Prouvé.
- Maria José Marques da Silva (1914–1996) partnered with her husband David Moreira. They completed many key buildings in Porto, Portugal.
- Elisabeth Böhm (born 1921) often worked with her husband, Gottfried Böhm. She designed interiors for apartment buildings and other homes.
- Margot Schürrmann (1924–1999) and her husband Joachim Schürmann had a lifelong partnership. They were recognized for their influence on German architecture.
- Maria Schwarz (born 1921) is known for her partnership with Rudolf Schwarz. They helped rebuild Cologne, especially its churches, after World War II. After her husband's death, Maria continued to run the firm.
- Bernice Alexandra "Ray" Eames: Ray Eames was a furniture and interior designer, artist, and architect. She was the wife and partner of Charles Eames. Together, they designed the Eames House and other important modern buildings. They also created famous furniture like the Eames Lounge Chair.
- Elizabeth Close (1912–2011) and her husband William Close started their own firm in 1938. Elizabeth managed the firm when her husband was away during World War II. She designed many private homes. She wanted to be known simply as an architect, not just a "woman architect."
- Marion Mahony Griffin (1871–1961) was the first employee hired by Frank Lloyd Wright. She contributed a lot to his designs. In 1911, Marion married Walter Burley Griffin. They had a very successful partnership, working in Chicago, then Australia (designing Canberra), and finally India.
- Mary Turner Shaw (1906–1990) formed an architectural firm, Romberg & Shaw, with Frederick Romberg. They designed some of Australia's most famous apartment buildings.
- Denise Scott Brown (born 1931) and Robert Venturi met in 1960. Scott Brown joined Venturi's firm and became a principal. She has played a major role in planning projects and collaborating on larger designs. However, she often feels she is not given enough credit. Her husband won the Pritzker Prize alone, even though she said, "We both design every inch of a building together."
- Amanda Levete (born 1955) became a director of Future Systems with her husband Jan Kaplický. They won the Royal Institute of British Architects' (RIBA) Stirling Prize in 1999 for the Media Centre at Lords Cricket Ground.
- Ivenue Love-Stanley and her husband William J. "Bill" Stanley III started their firm in 1983. They were the first African-American man and woman to be registered architects in the U.S. South.
- Ljiljana Bakić often worked with her husband Dragoljub Bakić in Serbia. Their most important work was the Pionir Sports Hall.
- Ivanka Raspopović partnered with Ivan Antić to design Belgrade's "Museum of Contemporary Art" and Kragujevac's "21 October Museum" in the 1960s.
- Lella Vignelli (1934–2016) worked with her partner Massimo Vignelli. She was known for commercial interiors.
- Beatriz Peschard Mijares and her husband Alejandro Bernardi co-founded their firm Bernardi Peschard Arquitectura in 2000.
-
Igner Exner: Kolding Castle Restoration, Kolding (1970)
-
Margot Schürmann: Rolex Building, Köln (1975)
-
Denise Scott Brown: Carson Hall at Dartmouth College, Hanover (2002)
-
Amanda Levete: Museum of Art, Architecture and Technology, Lisbon (2016)
Women Architects in the 21st Century
Many women architects have achieved great success and recognition in recent years.
Award-Winning Architects
In 2004, the Iraqi-British architect Zaha Hadid became the first woman to win the Pritzker Architecture Prize. Her projects included the Rosenthal Center for Contemporary Art in Cincinnati and the BMW Central Building in Leipzig. The jury praised her strong commitment to modern design and how she changed the way buildings were shaped. Before her death in 2016, she designed the Guangzhou Opera House and the London Aquatics Centre for the 2012 Summer Olympics.
In 2010, Kazuyo Sejima from Japan also won the Pritzker Prize with her partner Ryue Nishizawa. The jury described their architecture as "delicate and powerful, precise and fluid." They highlighted the Glass Center at the Toledo Museum of Art and the 21st Century Museum of Contemporary Art, Kanazawa.
In 2007, Anna Heringer (born 1977, Germany) won the Aga Khan Award for Architecture. She won for her METI Handmade School in Rudrapur, Bangladesh. This school was built using local materials like bamboo. It was praised for its simple, kind approach and beauty.
Lene Tranberg (born 1956) from the Danish firm Lundgaard & Tranberg has won several RIBA European Awards. Her projects include the Royal Danish Playhouse (2008) and Tietgenkollegiet (2005).
In 2010, Sheila Sri Prakash was the first Indian architect invited to the World Economic Forum's Design Innovation Council. She created a tool for sustainable development. She was also the first woman in India to start her own architecture firm.
In 2013, students at the Harvard Graduate School of Design started a petition for Denise Scott Brown to be recognized for the Pritzker Prize. Her partner, Robert Venturi, had won it alone in 1991. Also in 2013, Julia Morgan became the first woman to receive the AIA Gold Medal, given after her death. In 2015, Zaha Hadid became the first woman to receive the RIBA Gold Medal on her own.
In 2014, the group Parlour: women, equity, architecture published guides to help make the profession fairer. They focused on gender equality.
In 2016, Heather Dubbeldam won the Prix de Rome. She traveled to Denmark, Norway, and Sweden to study sustainable homes. Her firm focuses on making energy efficiency a key part of design.
In 2022, a book called Making Space: A History of New Zealand Women in Architecture was published. It highlights the contributions of over 500 women to architecture in New Zealand.
-
Kazuyo Sejima: Christian Dior Omotesando Building, Tokyo (2003)
-
Anna Heringer: METI Handmade School, Bangladesh (2005)
-
Lene Tranberg: Tietgen Student Housing, Copenhagen (2006)
Women's Influence in Architecture
Even though their work was often overlooked, women have had a big impact on architecture. For example, Susan Lawrence Dana chose Frank Lloyd Wright to design her house in 1902. This helped him become very famous.
Women have also been important in saving historic buildings. The Daughters of the American Revolution (1890) is one such organization. In 1985, architect Milka Bliznakov started the International Archive of Women in Architecture. This archive helps people research women in architecture. Recent studies show that from the 1980s, women, as homemakers and consumers, helped bring new ideas to design, especially for interiors.
Exhibitions have also given women chances to show their skills. At the 1893 exhibition in Chicago, the women's pavilion was designed by Sophia Hayden. In Germany, Lilly Reich designed the Haus der Frau at the 1914 Werkbund Exhibition. Inspired by these, Lux Guyer from Switzerland designed pavilions for SAFFA in 1928, a fair showing women's achievements. The second SAFFA in 1958 was put together by 28 female architects. This helped establish architecture as a profession open to women in Switzerland.
In 2021, the Barbican in London presented a project about the Matrix Feminist Design Co-operative. This group focused on feminist ideas and a non-hierarchical way of designing. They also used a more participatory approach, involving the people who would use the buildings.
Current Statistics on Women in Architecture
It can be hard to find exact numbers on how many women are in architecture worldwide. Much of the information is older or based on surveys that might not cover everyone.
- Europe
In 2010, a survey in 33 European countries found that 31% of architects were women. However, this number varied a lot. Countries like Greece (57%) and Croatia (56%) had high numbers of female architects. Countries like Slovakia (15%) and Austria (16%) had much lower numbers.
- Australia
A 2002 study in Australia showed that women made up 43% of architecture students. But only 11.6% to 18.2% of working architects were women. More recent data shows that women continue to leave the profession. Over the last two decades, more than 40% of Australian architecture graduates have been women, but only 20% of registered architects are women.
- South Africa
In 2016, only 21% of registered architects in South Africa were women. A 2014 survey showed that only 29% of architecture students graduating from Nelson Mandela Metropolitan University were women.
- United Kingdom
A 2000 survey in the United Kingdom found that 13% of practicing architects were women. However, women made up 38% of students and 22% of teaching staff. By 2010, only 19% of professional architects were women.
- United States
In the United States, the National Architectural Accrediting Board reported that 41% of architecture graduates were women in 2009. By 2021, this number increased to 51%. The AIA reported in 2004 that 20% of licensed female architects. In 2021, the percentage of women who were Architect members of the AIA increased to 24.1%.
See also
 In Spanish: Mujeres en la arquitectura para niños
In Spanish: Mujeres en la arquitectura para niños
- List of women architects
- Women of the Bauhaus
- Women's School of Planning and Architecture
 | Bessie Coleman |
 | Spann Watson |
 | Jill E. Brown |
 | Sherman W. White |


