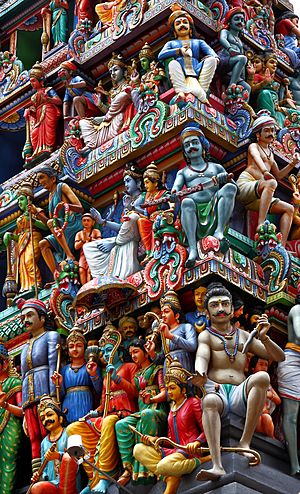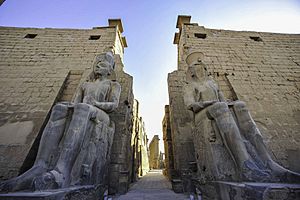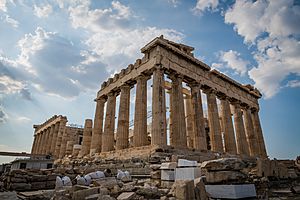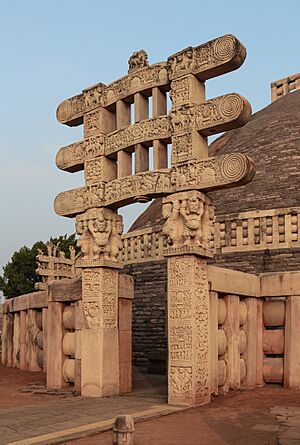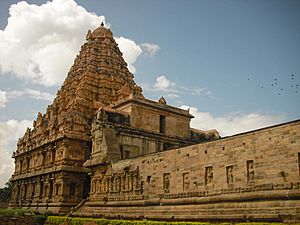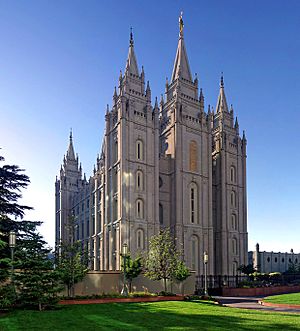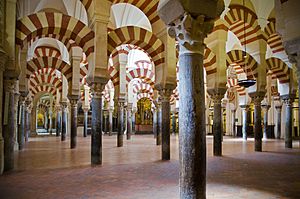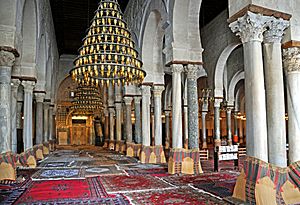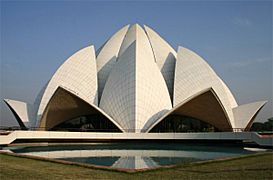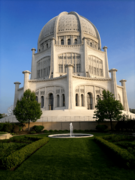Sacral architecture facts for kids
Sacral architecture is all about designing and building special places for worship or spiritual activities. Think of churches, mosques, stupas, synagogues, and temples. Many cultures spent a lot of time and effort creating these amazing buildings.
These religious and sacred places are often some of the biggest and strongest buildings ever made by people. Before modern skyscrapers, many of the largest buildings in the world were religious structures. Even though they sometimes used styles popular in other buildings, religious architecture often had its own unique look. As Christianity and Islam grew, their buildings became important centers for worship, prayer, and quiet thinking.
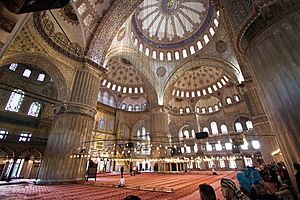
The study of building history in the Western world often focuses on religious architecture, from ancient times up to the Baroque period. These buildings often use special patterns, symbols, and religious pictures.
| Top - 0-9 A B C D E F G H I J K L M N O P Q R S T U V W X Y Z |
What Makes Religious Buildings Special?
Religious buildings are sometimes called "sacred spaces." They are designed to help people feel a connection between their everyday lives and something bigger, like their spirit or beliefs.
One idea is that entering a religious building is like starting a spiritual journey. These spaces can be designed in different ways to help with this:
- Some have long aisles that guide you forward, like a procession.
- Others are like auditoriums, good for listening to speeches and responding.
- Newer designs might be smaller and more cozy, helping people feel closer and more involved in worship.
- Many believe that a sacred space is where the spiritual world feels very close to people.
Ancient Buildings for Beliefs
Religious architecture goes way back to ancient times, like the Stone Age, ancient Egypt, and Sumer. Old religious buildings, especially temples, were often seen as homes for the gods. People would use them for different kinds of ceremonies.
Ancient tombs and burial sites also show how people's beliefs shaped their buildings. The Temple of Karnak in Egypt was built over 1,300 years. Its many temples might make it the largest religious building ever created. Ancient Egyptian religious buildings have always fascinated people.
Classical Style Buildings
Around 600 BCE, the wooden columns of the Temple of Hera in Olympia were replaced with stone ones. This idea spread to other holy places, and some stone buildings from that time still stand today. Since temples are the only buildings that survived in large numbers, much of what we know about classical architecture comes from these religious structures. The Parthenon in Greece, which was a treasury and a place to honor a goddess, is seen as a top example of classical architecture.
Buildings for Dharmic Religions
Indian architecture is linked to the history and religions of different times, as well as the land itself. India was a busy place for traders and invaders, which brought many outside ideas into its building styles. Indian architecture shows a mix of old traditions with building types and technologies from other parts of Asia and Europe.
Buddhist Buildings
Buddhist architecture started in South Asia around 300 BCE. Two main types of buildings were used in early Buddhism: viharas and stupas.
Viharas were first simple shelters for monks who traveled during the rainy season. Later, they grew into larger buildings for Buddhist monks to live and study. An example is at Nalanda in India.
Stupas were built to honor and protect the relics (like sacred objects) of the Buddha. The oldest stupa still standing is in Sanchi in India. Over time, stupas became part of larger halls called chaitya-grihas. These were very popular around 100 BCE, like the cave temples of Ajanta and Ellora.
The pagoda is a type of tiered tower with many roofs. It developed from the Indian stupa and is common in China, Japan, Korea, and other parts of Asia. Buddhist temples came later and mostly outside South Asia. An early example is the Mahabodhi Temple in India. The stupa's design spread across Asia, changing to fit local styles.
Hindu Buildings
Hindu temple architecture follows old religious texts and design rules. It has developed over more than 2,000 years. Hindu buildings follow strict religious patterns that include ideas from astronomy and sacred geometry (special shapes and numbers). Hindus believe the temple represents the whole universe and also a person's inner self. While the basic shape of Hindu temples follows old traditions, they often have very detailed and beautiful decorations.
Christian Buildings
Byzantine Style
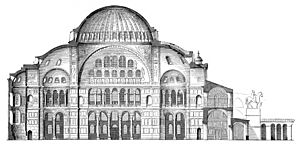
Byzantine architecture grew from Roman building styles. It later added influences from the Near East and used a Greek cross shape for churches. Bricks replaced stone, and mosaics were used instead of carved decorations. They also built amazing domes.
A big step in Western architecture happened when architects for Justinian I found a way to smoothly connect a square church base to a round dome. The Hagia Sophia in Istanbul is a great example of early Byzantine religious architecture.
Medieval European Style
Christian churches in the Middle Ages often used a Latin cross shape, like old Roman basilicas. This shape has a long main area (nave), side sections (transepts), and the altar at the east end. Churches influenced by Justinian I used the Byzantine style with domes and a Greek cross shape (like a plus sign). This style put the altar in the center of the church. The Church of the Intercession on the Nerl is a good example of Russian Orthodox architecture from the Middle Ages. The Urnes stave church in Norway is a beautiful example of a medieval wooden stave church.
Gothic Style
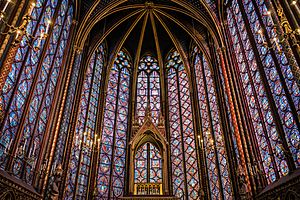
Gothic architecture is famous for its cathedrals and churches. It became popular in Europe during the high and late Middle Ages. It started in France in the 1100s and was called "French work." The style began at the abbey church of Saint-Denis near Paris. Other famous Gothic religious buildings include Notre-Dame de Paris, the Cathedral of Our Lady of Amiens, and the Chartres Cathedral.
Renaissance Style
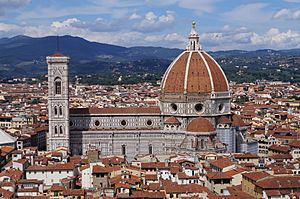
The Renaissance brought back ideas from classical Roman architecture. It focused on balance, mathematical proportions, and clear geometric shapes. Filippo Brunelleschi's plan for the dome of the Florence Cathedral in 1418 was one of the first important religious designs of the Italian Renaissance architecture.
Baroque Style
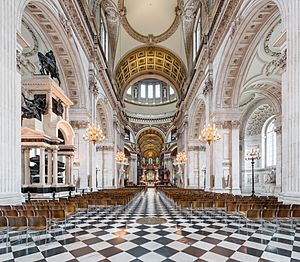
The shift from Renaissance to Baroque was very clear in religious art and buildings. Many historians see Michelangelo's design for St. Peter's Basilica in Rome as an early example of the Baroque style. This style often has wider inside spaces, interesting uses of light and shadow, lots of decoration, big paintings, and a dramatic look. The Santa Susanna by Carlo Maderno was an important early example of Baroque architecture. St Paul's Cathedral in London by Christopher Wren is a great example of the Baroque style's later influence in England.
Mormon Temples
Temples of the Church of Jesus Christ of Latter-day Saints show how design has changed over time. They started with simple church-like buildings, like the Kirtland Temple from the 1830s. Then came the castle-like Gothic styles of early Utah temples, and now many modern temples are built today.
Older temples, and some new ones, have a large meeting room with two sets of pulpits. Chairs or benches can be turned to face either way. Most temples have a statue of the Angel Moroni on top of a spire. The Nauvoo Temple and the Salt Lake Temple have symbolic stone carvings that represent different parts of their faith.
Modern and Post-Modern Styles
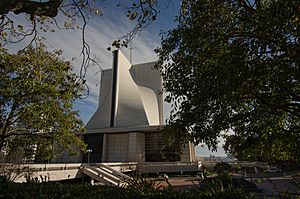
Modern architecture includes several styles that simplify shapes and remove extra decorations. Important modern architects in the early to mid-1900s include Dominikus Böhm, Rudolf Schwarz, and Auguste Perret. While everyday buildings had a bigger impact on modern architecture, there are many great examples of modern religious buildings from the 20th century.
For example, Unity Temple in Chicago is a church designed by Frank Lloyd Wright. The United States Air Force Academy Cadet Chapel, finished in 1962, is a great example of modern religious architecture. It looks like fighter jets pointing to the sky. In 1967, architect Pietro Belluschi designed the very modern Cathedral of St. Mary of the Assumption in San Francisco. It was the first Catholic cathedral in the United States designed to fit new church guidelines.
Postmodern architecture is known for mixing different styles and using shapes in new ways. The Temple in Independence, Missouri, was designed by Japanese architect Gyo Obata to look like a chambered nautilus shell. The Catholic Cathedral of Our Lady of the Angels in Los Angeles, designed in 1998, uses a postmodern style. It reminds people of the area's Spanish heritage with its adobe colors, but it also has modern shapes and some traditional parts. The Basilica of Our Lady of Licheń in Poland, built between 1994 and 2004, is more traditional. Its design includes ideas from Polish buildings, like slender columns and a tall spire.
Islamic Buildings
Early Islamic Style
Byzantine architecture greatly influenced early Islamic architecture with its special horseshoe arches, vaults, and domes. Many types of mosques have developed in different parts of the Islamic world. These include early Abbasid mosques, T-type mosques, and the central-dome mosques of Anatolia.
The earliest Islamic styles created 'Arab-plan' or hypostyle mosques during the Umayyad Dynasty. These mosques had a square or rectangular shape with an enclosed courtyard and a covered prayer hall. Most early hypostyle mosques had flat roofs in the prayer hall, which needed many columns for support. The Mezquita in Córdoba, Spain, was built as a hypostyle mosque with over 850 columns. Arab-plan mosques continued to be built under the Abbasid dynasty.
Ottoman Style
The Ottomans introduced 'central dome' mosques in the 1400s. These mosques have a large dome in the middle of the prayer hall. Besides the main dome, there are often smaller domes over other parts of the mosque. The Dome of the Rock mosque in Jerusalem is a very famous example of a central dome mosque.
Iranian Sacred Style
'Iwan mosques' are known for their domed rooms and iwans, which are vaulted spaces open on one side. In iwan mosques, one or more iwans face a central courtyard that acts as the prayer hall. This style came from older Iranian architecture and was mostly used for mosques in Iran. Many iwan mosques were once Zoroastrian fire temples, where the courtyard held a sacred fire. Today, iwan mosques are no longer built. The Shah Mosque in Isfahan, Iran, is a classic example of an iwan mosque.
Mosque Features and Styles
A common feature in mosques is the minaret. This is a tall, thin tower usually at one corner of the mosque. The top of the minaret is always the highest point of the mosque, and often the highest point nearby. The first mosques did not have minarets. Some very traditional Islamic groups today also avoid building them, seeing them as unnecessary. The first minaret was built in 665. Minarets were meant to make mosques as grand as Christian churches with their bell towers. So, mosque architects copied the bell tower shape for their minarets, which were used to call people to prayer.
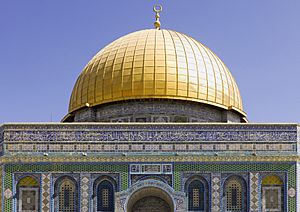
Domes have been a key part of Islamic architecture since the 600s. Over time, mosque domes grew larger, covering the whole prayer hall roof. While domes usually looked like half-spheres, the Mughals in India made onion-shaped domes popular in South Asia and Persia.
The prayer hall, also called the musalla, has no furniture like chairs or pews. Prayer halls do not have pictures of people, animals, or spiritual figures. However, they might be decorated with Arabic calligraphy and verses from the Qur'an on the walls.
Usually, opposite the entrance to the prayer hall is the qibla wall. This is a special wall inside the prayer hall. The qibla wall is usually set to face Mecca. Worshippers pray in rows facing the qibla wall, so they are all facing Mecca. In the qibla wall, usually in the center, is the mihrab. This is a niche or a small alcove that shows where the qibla wall is. The mihrab usually has no furniture. Sometimes, especially during Friday prayers, a raised minbar or pulpit is next to the mihrab. A speaker uses this to give a sermon. The mihrab is where the imam leads the five daily prayers.
Mosques often have ablution fountains or other places for washing near their entrances or in their courtyards. In older mosques, this washing area might be a separate building in the middle of a courtyard. Modern mosques can have many facilities for their members and the community, like health clinics, libraries, and gyms.
Bahá'í Houses of Worship
-
Baháʼí House of Worship, Santiago, Chile.
-
The Baháʼí Lotus Temple in Delhi, India.
Bahá'í Houses of Worship are also called Mas͟hriqu'l-Ad͟hkár, which means "Dawning-place of the remembrance of God." These buildings show the main ideas of the Bahá'í Faith: that there is one God, that all religions come from God, and that all people are united.
These spiritual ideas lead to new kinds of building designs. These spaces are places where people of all beliefs, cultures, and backgrounds can gather, think, and pray. Around these buildings, there will be social, educational, and scientific centers. Each Bahá'í House of Worship design reflects its local environment. They all have nine sides and nine entrances, because the number nine symbolizes unity. So far, eight continental and two local Bahá’í Houses of Worship have been built.
See also
 In Spanish: Arquitectura religiosa para niños
In Spanish: Arquitectura religiosa para niños
- Chapel
- Ġgantija
- Mandir
- Hierotopy
- Sanctum sanctorum
- Sacred site
 | Bessie Coleman |
 | Spann Watson |
 | Jill E. Brown |
 | Sherman W. White |


