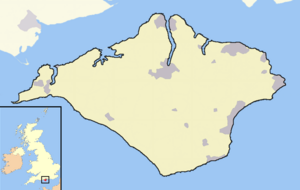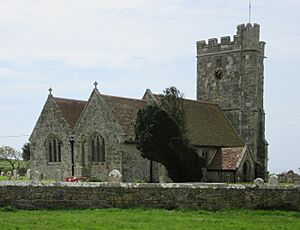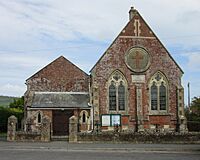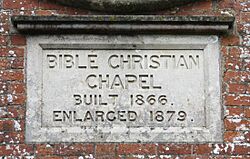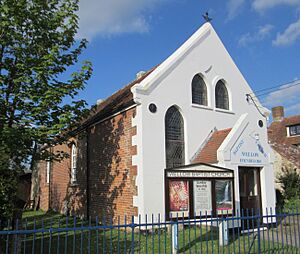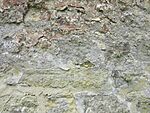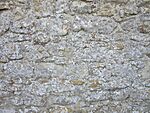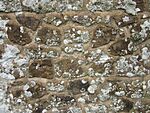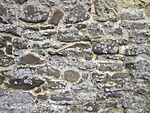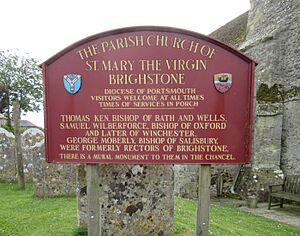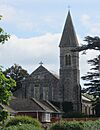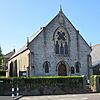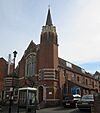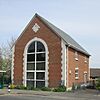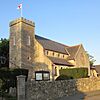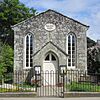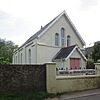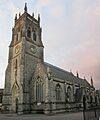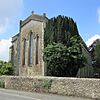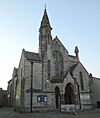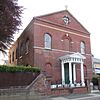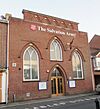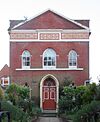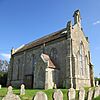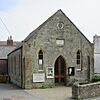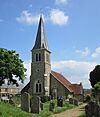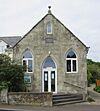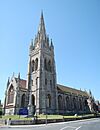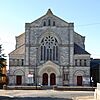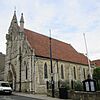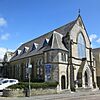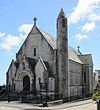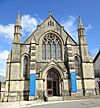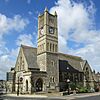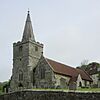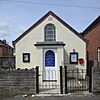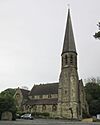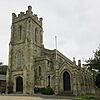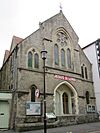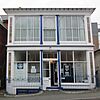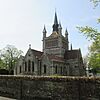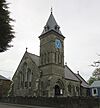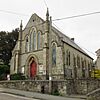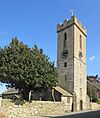List of places of worship on the Isle of Wight facts for kids
Contents
Exploring Places of Worship on the Isle of Wight
The Isle of Wight is England's largest island. It's home to around 130 places where people go to worship. You'll find many different Christian denominations here. There's even a mosque for Muslims in Newport, the island's main town.
This diamond-shaped island is about 146 square miles (378 square kilometers) big. It sits in the English Channel, separated from Hampshire by a narrow stretch of water called the Solent. About 140,000 people live here, spread across small towns and many villages.
Many churches and chapels are in old port towns like Yarmouth and Newport. You'll also find them in Victorian beach towns such as Ryde, Sandown, Shanklin, and Ventnor. Even the smallest villages often have their own Anglican churches. Sometimes, they have chapels for other Christian groups too. Methodism has been very popular on the island for over 200 years. Plus, two of England's oldest Roman Catholic churches are located here.
Sixty-two churches and chapels on the island are "listed" by Historic England. This means they are special because of their architecture or history. These buildings range from large, old churches in villages like Arreton and Carisbrooke to unique ones. For example, there's the thatch-roofed St Agnes' Church at Freshwater Bay and the concrete-framed St Faith's Church at Cowes. Both were built in the early 1900s.
A building gets "listed" when it's added to a special register. This happens if it has "special architectural or historic interest." There are three grades of listed status. Grade I is the highest, meaning "exceptional interest." Grade II* is for "particularly important buildings." Grade II is for buildings of "special interest." In 2001, the Isle of Wight had 26 Grade I buildings, 55 Grade II* buildings, and 1,823 Grade II buildings.
Different church groups, like the Church of England, Roman Catholic Church, United Reformed Church, Baptists, and Methodists, have their own ways of organizing churches on the island. These include areas called dioceses and circuits.
Island Geography and Towns
The Isle of Wight is located off the south coast of England. The Solent is a narrow strait that separates it from the mainland. It's usually about 2 to 3 miles (3 to 5 kilometers) wide. The island stretches 22 miles (35 kilometers) from east to west and 13 miles (21 kilometers) from north to south. Its total area is about 146.8 square miles (378 square kilometers).
In 2014, about 139,105 people lived on the island. Only seven towns have more than 6,000 residents. Ryde is the largest, with about 18,700 people in 2011. It grew from two villages in the late 1700s. A pier was built in 1814, making it an important landing spot for boats.
Newport, the island's main town, is slightly smaller with 17,200 people. It's much older, founded around 1180 as a "new port" on the River Medina. It still has its medieval street layout.
Cowes and East Cowes face each other across the Medina River. They are connected by a chain ferry. Cowes has 14,400 residents, and East Cowes has 7,800. They grew as industrial and port towns in the 1600s and 1700s.
Other towns like Sandown, Shanklin, and Ventnor also grew a lot in the 1800s. This was especially true after the railway arrived, bringing more visitors to these popular beach resorts.
A Look at Church History
The Isle of Wight became Christian in the late 600s. By the time of the Domesday Book in 1086, there were ten churches on the island. Many chapels connected to large estates later became churches themselves.
Very few parts of the original Saxon-era churches remain today. You can still see fragments at Arreton and Freshwater. Similarly, only parts of Norman churches survive. For example, Shalfleet has a huge square tower, and Yaverland has a "remarkable 12th-century doorway."
The island has many beautiful Gothic churches, especially from the Early English period. You can see great examples at Brading, Calbourne, and Newchurch. Later Gothic styles, like Decorated and Perpendicular, also appear in towers and other parts of churches across the island.
The 1600s saw churches being repaired and some new ones built. Yarmouth's church (1626) still looks much as it did then. Many older churches were rebuilt, like those at Newchurch and Godshill.
In the 1800s, many Anglican churches were built or rebuilt. This was because towns were growing and old church areas were split up. Many of these new churches were in the Gothic Revival style. Architects like Thomas Hellyer designed several of these buildings.
Roman Catholic Churches
You can find Roman Catholic churches in the island's towns and larger villages. The churches in Cowes and Newport, both named after Saint Thomas of Canterbury, are very important. They are the only 18th-century churches of any kind on the island and are nationally significant because they were built so early. The Roman Catholic Relief Act 1791 allowed Catholic chapels to open in 1791. Newport's church was built that very year, and Cowes's church followed five years later. Both were paid for by Elizabeth Heneage.
Later, in the 1840s, St Mary's Church in Ryde was designed by Joseph Hansom. By the early 1900s, Ventnor, East Cowes, Sandown, and Shanklin also had their own Catholic churches. Some of these churches were damaged during World War II and had to be rebuilt. For example, the Church of Our Lady and St Wilfrid in Ventnor burned down in 2006 and was rebuilt in 2015.
Newer Catholic churches were built in the 1900s, like the one in Bembridge (1965) and St Saviour's Church at Totland (1923). Chapels at Quarr Abbey and St Cecilia's Abbey are still used for public worship today.
Nonconformist Churches
Among non-Anglican Christian groups, Methodism is very strong on the Isle of Wight. Its history here goes back to 1735, when John and Charles Wesley visited. John Wesley opened a chapel in Newport in 1781.
The island became a major center for the Bible Christian Methodists. By 1851, they had 26 places of worship. Many old chapels built by the Bible Christians still exist, such as those in Brading (1837), Rookley (1859), and Arreton (1866).
The Wesleyan branch of Methodism was also popular, with 24 places of worship in 1851. Many of their chapels are still in use, including the large church in Ryde and chapels in Godshill (1838) and Niton (1864). Some Primitive Methodist chapels were built, but none are still used by Methodists today.
New Methodist chapels continued to be built throughout the 1900s. In 2014, a new church opened in Freshwater, serving that village and nearby Totland.
Baptist chapels are found in the main towns and a few villages. Some congregations have been worshipping for a very long time. The three oldest rural chapels date from 1805 (Wellow), 1836 (Freshwater), and 1849 (Niton). Castlehold Baptist Church in Newport was built in 1812.
Congregationalism didn't grow as much on the island. However, independent Congregational churches still exist at Langbridge near Newchurch (founded 1845) and Newport. Some Congregational chapels joined the United Reformed Church when it was formed in 1972.
Other Christian Groups
In the 1900s, more types of Christian groups started to appear, mostly in the island's towns. You can find Pentecostal churches in Newport, Ryde, and Sandown. Spiritualists meet in Cowes, Ryde, and Ventnor. Quakers, the Salvation Army, and The Church of Jesus Christ of Latter-day Saints have buildings in Newport. There are also four Kingdom Halls for Jehovah's Witnesses.
Many other gospel halls and non-denominational churches exist. Some of these use buildings that were originally built by other church groups. For example, Zion Chapel in Swanmore and Avenue Road Evangelical Church in Sandown were once Wesleyan chapels.
Building Materials
Sandstone is the most important building material on the Isle of Wight. It was taken from the southern part of the island for centuries. Until the 1500s, it was used almost only for churches.
Limestone was also widely quarried from different areas on the island. This happened from Saxon times until the Victorian era. A harder type of limestone called "Quarr stone" was used in the island's Saxon churches. A softer type, "Binstead stone," is found in many churches and was used during Ryde's growth in the Victorian era.
Unlike other areas in southern England, flint was rarely used here. This is because better quality stone was easy to find.
Historic England also publishes a "Heritage at Risk Register" each year. This lists buildings that are at risk of decay or damage. Several Anglican churches on the Isle of Wight have been identified as at risk due to issues like water damage or decaying stonework. The Catholic Church of St Mary in Ryde is also at risk from water.
Religious Groups on the Island
In 2011, the United Kingdom Census 2011 showed that 138,265 people lived on the Isle of Wight.
- 60.52% identified as Christian.
- 0.38% were Muslim.
- 0.23% were Hindu.
- 0.33% were Buddhist.
- 0.09% were Jewish.
- 0.03% were Sikh.
- 0.65% followed another religion.
- 29.62% said they had no religion.
- 8.15% did not state their religion.
The number of Christians and people with no religion was higher on the island than in England as a whole. Other religions like Islam, Judaism, Hinduism, Sikhism, and Buddhism had fewer followers on the island compared to the rest of the country.
How Churches are Organized
Anglican Churches
All Church of England churches on the island belong to the Anglican Diocese of Portsmouth. They are part of the Archdeaconry of the Isle of Wight. This archdeaconry is divided into two areas: East Wight and West Wight.
The East Wight Deanery has 33 churches. These are in places like Arreton, Bembridge, Binstead, Bonchurch, Brading, Godshill, Havenstreet, Lake, Newchurch, Niton, Ryde, Sandown, Seaview, Shanklin, St Helens, St Lawrence, Ventnor, Whitwell, Wroxall, and Yaverland.
The West Wight Deanery manages 28 churches. These are in Barton, Brighstone, Brook, Calbourne, Carisbrooke, Chale, Cowes, East Cowes, Freshwater, Gatcombe, Gurnard, Mottistone, Newport, Newtown, Northwood, Shalfleet, Shorwell, Thorley, Totland, Whippingham, Wootton, and Yarmouth.
Roman Catholic Churches
The island's nine Catholic churches are part of the Isle of Wight Pastoral Area. This area is part of Deanery 5 of the Roman Catholic Diocese of Portsmouth. The Isle of Wight Pastoral Area has six parishes. Cowes, East Cowes, Newport, and Totland Bay each have one church. The Ryde parish covers churches in Ryde and Bembridge. The South Wight parish includes churches in Sandown, Shanklin, and Ventnor.
Public Sunday Masses are also held at the chapels of Quarr Abbey and St Cecilia's Abbey. These abbeys belong to the Solesmes Congregation of the Order of Saint Benedict.
Other Denominations
The Baptist churches in Cowes, Niton, Ryde, Sandown, Ventnor, Wellow, Castlehold Baptist Church in Newport, and Colwell Baptist Church at Freshwater are all part of the Southern Counties Baptist Association.
The Isle of Wight Methodist Circuit looks after the island's Methodist churches. As of 2016, there were 24 Methodist groups on the island. Not all of them have their own church building. For example, Ventnor's Methodists worship in a church hall, and Yarmouth's group shares the Anglican church.
Grace Church (Isle of Wight), with chapels in Ryde and Seaview, belongs to two Evangelical groups: the Fellowship of Independent Evangelical Churches (FIEC) and Affinity.
The Spiritualist churches in Cowes, Ryde, and Ventnor are part of the Spiritualists' National Union.
Newport Congregational Church is part of the Congregational Federation. This group formed in 1972 when some Congregational churches chose to remain independent instead of joining the United Reformed Church.
Listed Buildings: What the Grades Mean
| Grade | Criteria |
|---|---|
| Grade I | Buildings of exceptional interest. They are sometimes considered important worldwide. |
| Grade II* | Very important buildings that are more than just special. |
| Grade II | Buildings that are important to the nation and have special interest. |
| Locally listed (L) | Buildings not on the national list, but the Isle of Wight Council considers them "locally important" for the island's character. |
Churches You Can Visit Today
| Name | Image | Location | Denomination/ Affiliation |
Grade | Notes |
|---|---|---|---|---|---|
| St George's Church (More images) |
Arreton 50°40′41″N 1°14′42″W / 50.6781°N 1.2449°W |
Anglican | I | This is one of the most remarkable churches on the island. It has parts from the Saxon era. The church was made bigger and rebuilt in the mid-1200s. It looks simple from the outside, but inside it's tall and beautiful. | |
| Arreton Methodist Church (More images) |
Arreton 50°40′17″N 1°14′02″W / 50.6714°N 1.2339°W |
Methodist | – | This brick church was originally a Bible Christian chapel. It has been on the main road outside Arreton village since 1866. It was made larger in 1879. | |
| St Paul's Church (More images) |
Barton, Newport 50°42′09″N 1°17′05″W / 50.7025°N 1.2847°W |
Anglican | II | This church was designed in 1844 in a Romanesque Revival style. It's built from rough limestone blocks. The church has a corner tower and beautiful stained glass windows from the late 1800s. | |
| Holy Trinity Church (More images) |
Bembridge 50°41′24″N 1°05′26″W / 50.6901°N 1.0905°W |
Anglican | II | The first church here was built in 1827. It was replaced in 1846 by Thomas Hellyer's design. The church has a nave, chancel, and a tower with a spire. | |
| St Luke's Mission Church (More images) |
Bembridge 50°41′12″N 1°04′52″W / 50.6866°N 1.0811°W |
Anglican | – | This building dates from 1887. It's a smaller chapel that helps the main Holy Trinity Church. It's located within a cemetery. | |
| Bembridge Methodist Church (More images) |
Bembridge 50°41′14″N 1°05′01″W / 50.6872°N 1.0836°W |
Methodist | – | This church was built in 1934. It replaced an older Wesleyan chapel that dated back to 1844. | |
| St Michael's Church (More images) |
Bembridge 50°41′08″N 1°04′53″W / 50.6856°N 1.0815°W |
Roman Catholic | – | Catholic worship in this area started in 1842. This modern church opened in 1965. It has a simple rectangular shape with red brick walls. | |
| Holy Cross Church (More images) |
Binstead 50°43′55″N 1°11′11″W / 50.7320°N 1.1863°W |
Anglican | II | This church has old herringbone brickwork, suggesting it's from the early Norman period (around 1150). The nave was rebuilt in 1845. | |
| Binstead Methodist Church (More images) |
Binstead 50°43′35″N 1°11′18″W / 50.7264°N 1.1884°W |
Methodist | – | A Wesleyan group started meeting here in 1866. The current church was built in 1889 next to the older, smaller chapel. | |
| Abbey Church of Our Lady of Quarr (More images) |
Binstead 50°43′53″N 1°12′15″W / 50.7314°N 1.2042°W |
Roman Catholic | I | The original Cistercian abbey from 1131 is now in ruins. This modern abbey was built nearby in 1907. The church, designed by Paul Bellot, is a unique example of Expressionist architecture. It's built with pale red Belgian bricks. | |
| St Boniface Church (More images) |
Bonchurch 50°36′00″N 1°11′12″W / 50.6001°N 1.1868°W |
Anglican | II | This Victorian church was designed in 1847–48. It has a mix of Early English Gothic Revival and Romanesque Revival styles. It has transects and a bell-cot instead of a tower. | |
| St Mary the Virgin's Church (More images) |
Brading 50°40′57″N 1°08′34″W / 50.6824°N 1.1427°W |
Anglican | I | This large and impressive church serves the old port of Brading. It has many monuments to important local families. The inside mostly looks like it did in the 1100s, but some parts are from the 1400s. | |
| Brading Methodist Church (More images) |
Brading 50°41′05″N 1°19′31″W / 50.6847°N 1.3252°W |
Methodist | – | This chapel was built in 1867 for Bible Christians. It replaced earlier places of worship. In 2016, the church was damaged by a car fire nearby. | |
| St Mary the Virgin's Church (More images) |
Brighstone 50°38′33″N 1°23′40″W / 50.6424°N 1.3945°W |
Anglican | I | Only a part of the north aisle remains from the 1100s church. The tower is from different periods between the 1200s and 1400s. The church has a "remarkable series" of stained glass windows from the late 1800s. | |
| Brighstone Methodist Church (More images) |
Brighstone 50°38′29″N 1°23′50″W / 50.6414°N 1.3971°W |
Methodist | – | This is a modern church that opened in 1999. It replaced an older chapel that had served Methodists since 1837. | |
| St Mary the Virgin's Church (More images) |
Brook 50°39′28″N 1°26′35″W / 50.6579°N 1.4430°W |
Anglican | II | This church burned down in 1862 or 1863 and was rebuilt in 1864. Parts of the tower survived and were changed. The tower got a new top and a shingled spire in 1889. | |
| All Saints Church (More images) |
Calbourne 50°40′38″N 1°23′59″W / 50.6772°N 1.3998°W |
Anglican | II* | A church has been here since the Domesday survey. It's a complex building with parts from different times. The stone and flint chancel and nave are from the 1200s. | |
| St Mary the Virgin's Church (More images) |
Carisbrooke 50°41′31″N 1°18′50″W / 50.6919°N 1.3138°W |
Anglican | I | This church is considered one of the most important on the island. It stands high above the village street, near the castle. Parts of the walls are from the 1100s, and the tall tower is from the 1400s. | |
| St Nicholas-in-Castro Church (More images) |
Carisbrooke 50°41′14″N 1°18′50″W / 50.6873°N 1.3138°W |
Anglican | – | This chapel is inside the castle grounds. It was rebuilt in Gothic Revival style in 1904–06. It also serves as a war memorial and honors King Charles I. | |
| Wayfarers Fellowship (More images) |
Carisbrooke 50°41′27″N 1°18′48″W / 50.6908°N 1.3132°W |
Evangelical | – | An old Primitive Methodist chapel was here until 1932. The current building has been used by an Evangelical group since 1950. | |
| Verbum Dei Retreat (St Dominic's Priory) | Carisbrooke 50°41′10″N 1°18′19″W / 50.6862°N 1.3054°W |
Non-denominational | – | This building was part of the Catholic St Dominic's Priory until 1989. It's now a retreat center run by Catholic nuns. The old priory chapel is also used as a non-denominational Christian church. | |
| St Andrew's Church (More images) |
Chale 50°35′45″N 1°19′07″W / 50.5958°N 1.3185°W |
Anglican | II* | Nothing from the first chapel (1114) remains here. The outside of the church looks like Perpendicular Gothic style. The chancel was extended in 1872. | |
| Holy Trinity Church (More images) |
Cowes 50°45′58″N 1°18′08″W / 50.7660°N 1.3023°W |
Anglican | II | This Gothic Revival church was designed in 1832. It's built with yellow brick. A semicircular apse was added to the chancel in 1862. | |
| St Faith's Church (More images) |
Cowes 50°45′15″N 1°17′54″W / 50.7542°N 1.2984°W |
Anglican | II | The reinforced concrete arches in this church are some of the earliest examples of this building method. The church dates from 1909. It's simpler than planned because they couldn't raise enough money. | |
| St Mary the Virgin's Church (More images) |
Cowes 50°45′47″N 1°18′07″W / 50.7630°N 1.3019°W |
Anglican | II* | An Anglican chapel was built here in 1657. Only the tower, designed by John Nash in 1815–16, survived a major rebuilding in 1867. The inside has colorful brickwork. | |
| Victoria Road Chapel (More images) |
Cowes 50°45′32″N 1°18′07″W / 50.7590°N 1.3020°W |
Baptist | – | This chapel was built between 1876 and 1877 in a Classical style. It has pilasters and a large pediment. It's now known as Cowes Baptist Church. | |
| The Community Church – IoW (More images) |
Cowes 50°45′30″N 1°17′40″W / 50.7582°N 1.2945°W |
Evangelical | – | This building was originally an Anglican mission hall from the 1880s. It's now used by an Evangelical group and is called St Andrew's Christian Centre. | |
| Cowes Methodist Church (More images) |
Cowes 50°45′36″N 1°17′47″W / 50.7599°N 1.2965°W |
Methodist | – | This large church, seating 750 people, opened in 1901. It's a red-brick and stone building in the Perpendicular Gothic Revival style. It has a graceful octagonal tower. | |
| Victoria Hall (More images) |
Cowes 50°45′15″N 1°17′49″W / 50.7542°N 1.2969°W |
Plymouth Brethren | – | This building has been used as a Brethren meeting room since 1958. | |
| St Thomas of Canterbury's Church (More images) |
Cowes 50°45′45″N 1°17′57″W / 50.7625°N 1.2992°W |
Roman Catholic | II | This Georgian building is very important because it was built in 1796, soon after Catholics were allowed to open chapels. It has tall arched windows and an Ionic porch. | |
| Cowes National Spiritualist Church (More images) |
Cowes 50°45′26″N 1°17′51″W / 50.7573°N 1.2975°W |
Spiritualist | – | Spiritualist worship in Cowes dates back to the 1930s. This current building was built in 2011, replacing an earlier one. | |
| St James's Church (More images) |
East Cowes 50°45′28″N 1°17′09″W / 50.7579°N 1.2858°W |
Anglican | II | John Nash, who designed the original church here, is buried in the churchyard. The church was greatly enlarged and redesigned in 1868–70. | |
| East Cowes Methodist Church (More images) |
East Cowes 50°45′13″N 1°17′13″W / 50.7535°N 1.2869°W |
Methodist | – | This building dates from 1878. There was an earlier Wesleyan Methodist chapel in the area from 1850. | |
| Clarence Road Evangelical Church (More images) |
East Cowes 50°45′20″N 1°17′20″W / 50.7556°N 1.2888°W |
Open Brethren | – | This church was once a Bible Christian Methodist chapel. It was rebuilt after being damaged by bombs in World War II. | |
| St David's Church (More images) |
East Cowes 50°45′14″N 1°16′58″W / 50.7539°N 1.2828°W |
Roman Catholic | – | This is the third Catholic church on this site. The previous one was bombed in 1942. The current church was designed in 1951–52 with red brick walls. | |
| All Saints Church (More images) |
Freshwater 50°41′04″N 1°30′37″W / 50.6844°N 1.5102°W |
Anglican | II* | This old church overlooks the village center. It has a tall, battlemented tower. The inside mostly dates from the 1200s. There's a bust of Alfred, Lord Tennyson inside. | |
| Rectory Chapel (More images) |
Freshwater 50°40′48″N 1°31′04″W / 50.6799°N 1.5178°W |
Anglican | L | This chapel is part of a complex that was originally a 17th-century barn. It holds weekday Anglican services. | |
| St Agnes' Church (More images) |
Freshwater 50°40′23″N 1°31′03″W / 50.6731°N 1.5174°W |
Anglican | II | Located at Freshwater Bay, this church has a thatched roof. It was designed in 1908, reusing stone from a demolished farmhouse. | |
| Colwell Baptist Church (More images) |
Freshwater 50°41′16″N 1°31′57″W / 50.6877°N 1.5326°W |
Baptist | – | This chapel was built in 1836. It's a simple, white-painted building with an attached graveyard. | |
| Freshwater Methodist Church (More images) |
Freshwater 50°40′55″N 1°31′28″W / 50.6820°N 1.5245°W |
Methodist | – | The first Methodist chapel here was built in 1824. A new church, serving both Freshwater and Totland, opened in 2014. | |
| St Olave's Church (More images) |
Gatcombe 50°39′48″N 1°18′17″W / 50.6634°N 1.3046°W |
Anglican | I | This church has a small nave from the 1200s and a grand tower from the 1400s. The stained glass windows are of very high quality. | |
| All Saints Church (More images) |
Godshill 50°38′01″N 1°15′21″W / 50.6337°N 1.2558°W |
Anglican | I | Mostly built in the 1400s, this church has an unusual layout. It stands on high ground overlooking the village. | |
| Godshill Methodist Church (More images) |
Godshill 50°37′58″N 1°15′09″W / 50.6327°N 1.2524°W |
Methodist | II | This chapel, built in 1838, is a simple Gothic Revival building. It has a symmetrical front with a gabled roof. | |
| Carisbrooke and Gunville Methodist Church (More images) |
Gunville 50°41′56″N 1°19′17″W / 50.6989°N 1.3215°W |
Methodist | – | This church dates from 1907. It replaced an earlier Bible Christian church. | |
| All Saints Church (More images) |
Gurnard 50°45′16″N 1°19′12″W / 50.7545°N 1.3200°W |
Anglican | – | This church was designed in 1892–93. It's built with local buff-colored brick and has a simple layout. | |
| St Peter's Church (More images) |
Havenstreet 50°42′35″N 1°12′23″W / 50.7097°N 1.2064°W |
Anglican | II | This church dates from 1852. Thomas Hellyer designed it with narrow lancet windows. It has no tower, only a bell-cot. | |
| Church of The Good Shepherd (More images) |
Lake 50°38′47″N 1°10′06″W / 50.6464°N 1.1682°W |
Anglican | II | This permanent church was built between 1892 and 1894. It has a "very unusual" Decorated Gothic design. | |
| Kingdom Hall (More images) |
Lake 50°39′00″N 1°10′27″W / 50.6501°N 1.1742°W |
Jehovah's Witnesses | – | This Kingdom Hall was registered for marriages in 1991. | |
| Lake Methodist Church (More images) |
Lake 50°38′49″N 1°10′05″W / 50.6469°N 1.1681°W |
Methodist | – | The first Methodist chapel in Lake was built in 1877. The current church was built in front of it in 1955. | |
| Lake Green Christian Mission (More images) |
Lake 50°39′03″N 1°10′12″W / 50.6507°N 1.1699°W |
Open Brethren | – | This church started as a Sunday school meeting in a garage. The building was acquired in the 1970s. | |
| St Peter and St Paul's Church (More images) |
Mottistone 50°39′06″N 1°25′40″W / 50.6518°N 1.4277°W |
Anglican | I | The original church was built in the 1100s. Most of the building was restored in 1863. The low tower is from the 1400s. | |
| All Saints Church (More images) |
Newchurch 50°40′01″N 1°12′23″W / 50.6669°N 1.2063°W |
Anglican | I | This large, old church stands on high ground. It originally served a huge area. The building is mostly from the 1200s, with traces of 1100s work. | |
| Langbridge Congregational Church (More images) |
Newchurch 50°40′13″N 1°12′37″W / 50.6703°N 1.2102°W |
Congregational | L | This church dates from 1845. Its simple design reflects 19th-century Congregational chapels. It has original features, including a stained glass window. | |
| St Thomas's Minster (More images) |
Newport 50°41′59″N 1°17′37″W / 50.6998°N 1.2937°W |
Anglican | I | This "fine building" from 1854 has a tall tower that dominates the town. It replaced an original church from the late 1100s. It contains a memorial to Princess Elizabeth. | |
| St John the Baptist's Church (More images) |
Newport 50°41′46″N 1°17′44″W / 50.6960°N 1.2955°W |
Anglican | II | This tall, rectangular church dates from 1837. It was designed in an early Gothic Revival style. It has no tower or spire. | |
| Castlehold Baptist Church (More images) |
Newport 50°41′56″N 1°17′55″W / 50.6990°N 1.2986°W |
Baptist | II | This chapel was built in 1812. Its Classical look comes from a rebuilding in 1872. It has yellow brick and Corinthian columns. | |
| Newport Congregational Church (More images) |
Newport 50°41′57″N 1°17′50″W / 50.6991°N 1.2973°W |
Congregational Federation | – | Nonconformist worship started in Newport after 1662. The current building was completed in 2011. | |
| Church on the Roundabout (More images) |
Newport 50°42′03″N 1°17′21″W / 50.7009°N 1.2891°W |
Elim Pentecostal | – | This building was once called Bethany Hall and was used by Open Brethren. It has been a Pentecostal church since 1995. | |
| Kingdom Hall (More images) |
Newport 50°41′51″N 1°16′07″W / 50.6975°N 1.2687°W |
Jehovah's Witnesses | – | This building was built in 2003 for Plymouth Brethren. It was later acquired by Jehovah's Witnesses in 2008. | |
| Newport Methodist Church (More images) |
Newport 50°42′03″N 1°17′35″W / 50.7009°N 1.2930°W |
Methodist | – | This church was built in 1879. Its design is described as "wildly Gothic" and "acceptably incongruous." | |
| Newport Mosque (More images) |
Newport 50°41′53″N 1°17′45″W / 50.6981°N 1.2959°W |
Muslim | – | This mosque is also known as the Isle of Wight Jame-e-Mosque Islamic Community Centre. It can hold 175 worshippers. | |
| Bethany Evangelical Church (More images) |
Newport 50°41′50″N 1°17′46″W / 50.6973°N 1.2961°W |
Open Brethren | – | This church is the successor to the nearby Bethany Hall. It was registered for marriages in 1975. | |
| Quaker Meeting Rooms | Newport 50°42′07″N 1°17′32″W / 50.7020°N 1.2922°W |
Quaker | – | Quakerism has a 350-year history on the island. Since 1997, the group has met in a worship space that is part of the Quay Arts Centre. | |
| St Thomas of Canterbury's Church (More images) |
Newport 50°41′56″N 1°17′51″W / 50.6989°N 1.2975°W |
Roman Catholic | II* | This church, built in 1791, is very important. It was the first public Roman Catholic church built in England since the Reformation. It has a red-brick exterior with arched windows. | |
| Salvation Army Hall (More images) |
Newport 50°41′56″N 1°17′48″W / 50.6988°N 1.2967°W |
Salvation Army | – | This hall was originally a chapel for Primitive Methodists. The Salvation Army has used it since 1935 or 1936. | |
| Newport Unitarian Chapel (More images) |
Newport 50°42′01″N 1°17′27″W / 50.7002°N 1.2909°W |
Unitarian | II | This building dates from 1774, but its look is more 19th-century due to rebuilding in 1825. It has a large brick pediment. | |
| True Vine Church | Newport
50°42′01″N 1°17′34″W / 50.7003°N 1.2927°W |
Non-denominational | – | True Vine Church opened in Newport High Street in April 2017. It's in the upper floors of what used to be a cinema. It has a large modern worship area. | |
| Church of the Holy Spirit (More images) |
Newtown 50°42′51″N 1°24′12″W / 50.7143°N 1.4033°W |
Anglican | II | The original church here fell into ruins. This church was rebuilt in 1835 in the Early English Gothic Revival style. | |
| St John the Baptist's Church (More images) |
Niton 50°35′19″N 1°17′15″W / 50.5885°N 1.2876°W |
Anglican | II* | This church has parts from the late 1100s. It has a heavily buttressed tower and a short stone spire. Much of the medieval work remains. | |
| St Catherine's Chapel (Niton Baptist Church) (More images) |
Niton 50°35′07″N 1°17′11″W / 50.5852°N 1.2865°W |
Baptist | II | This simple Gothic Revival chapel was built with local stone. It opened in 1849, replacing an older chapel. | |
| Niton Methodist Church (More images) |
Niton 50°35′22″N 1°17′03″W / 50.5895°N 1.2843°W |
Methodist | – | Niton's Wesleyan Methodist chapel was built in 1864. | |
| St John the Baptist's Church (More images) |
Northwood 50°44′03″N 1°18′06″W / 50.7341°N 1.3016°W |
Anglican | I | Although it later became the center of a large parish, Northwood village was originally within Carisbrooke for ecclesiastical purposes, and its 12th-century church remained a chapelry of that parish until the mid-16th century. Although the tower and spire—the most visible features of the church when entering the large churchyard—date from a restoration in 1864, most of the building retains its 12th- and 13th-century appearance and form, giving a "strongly medieval character". The elaborately carved arched doorway has the chevron moulding characteristic of the Norman era. The original tower had been a "strangely squat wooden" structure. | |
| St John's Church (More images) |
Oakfield, Ryde 50°43′24″N 1°08′52″W / 50.7233°N 1.1478°W |
Anglican | II | This Gothic Revival church cost £1,600 and was consecrated in 1843. It was originally a chapel of ease within St Helens parish, although Ryde's suburban growth soon surrounded it. Thomas Hellyer, who had designed the Gothic Revival chapel, accordingly extended and remodelled it as a cruciform structure in 1870. A Lady chapel was added in 1914 to commemorate Somerset Gough-Calthorpe, 7th Baron Calthorpe, and in 1954 the chancel was extended further. | |
| Rookley Methodist Church (More images) |
Rookley 50°39′16″N 1°17′01″W / 50.6545°N 1.2836°W |
Methodist | – | The chapel was built in 1859 for Bible Christians, although meetings had taken place since 1848. It is of stone rubble with a slate roof, a three-bay façade with tall pointed-arched windows flanking a door under a similar arch, and a steep gable topped by a spherical finial. It was one of numerous Nonconformist chapels in the large parish of Arreton. Under its present name of Rookley Methodist Church it was registered for marriages in May 1955. The organ was donated by Buckland Methodist Church in Portsmouth after that chapel closed in 1971. | |
| All Saints Church (More images) |
Ryde 50°43′39″N 1°10′01″W / 50.7274°N 1.1670°W |
Anglican | II* | George Gilbert Scott designed Ryde's new parish church between 1869 and 1872; it took over this role from St Thomas's Church. A large, prominently situated Decorated Gothic Revival building, its tall northeast tower and steeple (built in 1881–82 to the design of John Oldrid Scott) is a landmark in the town and is visible from the mainland. The stone- and ashlar-built church has an aisled nave, chancel and an apsidal vestry—a later addition (1891–92) by C. Pemberton Leach. The High Victorian appearance of the exterior is carried through into the elaborate interior. The "specially lavish [architectural] treatment" was possible because the church was funded by the Royal Victoria Yacht Club of Ryde to commemorate Queen Victoria's husband Prince Albert. | |
| St James's Church (More images) |
Ryde 50°43′48″N 1°09′55″W / 50.7301°N 1.1654°W |
Anglican | II | This was built between 1827 and 1829 as a proprietary chapel and designed by London architect Greenway Robins in a pre-Ecclesiological Gothic Revival (i.e. prior to the influence of the Cambridge Camden Society on church architecture). Its exterior was drastically altered in the 1960s by R.P. Thomas, and when its bell-cot was removed later it left the church resembling a plain, low hall. The early 19th-century galleried interior survives, though. The church is now affiliated with the Anglican Mission in England, a group associated with the Anglican realignment movement. | |
| Ryde Baptist Church (More images) |
Ryde 50°43′45″N 1°09′42″W / 50.7291°N 1.1618°W |
Baptist | – | The church was founded on 9 October 1862 with the name Christ Church and was registered for marriages with that name in 1866—although disagreements in that year led some members to secede and found a separate church which survived until 1912. Architect Francis Newman used the Gothic Revival style for the town-centre chapel, and the buff- and red-brick façade facing George Street is dominated by a large window with tracery. There was a tall corner spire, but in 1925 it had to be shortened because of structural problems. Woodworm, fire and a lightning strike also damaged the building at various times. In 2004 the ground floor was converted into a community centre; worship takes place on a newly created upper floor. | |
| Ryde Elim Church (More images) |
Ryde 50°43′30″N 1°09′41″W / 50.7251°N 1.1613°W |
Elim Pentecostal | – | Ryde's Pentecostal church is on Albert Street and was registered for marriages in March 1979. | |
| Grace Church IoW (More images) |
Ryde 50°43′09″N 1°08′45″W / 50.7193°N 1.1459°W |
Evangelical | – | A Congregational chapel opened at Marlborough Road in the Elmfield suburb of Ryde in 1870 and was registered for marriages in May 1934. After the building fell out of use it was bought by an Evangelical group which established Grace Church IoW here and in another chapel in nearby Seaview. The building was renovated and extended at the front in 2016–17 (click for May 2016 image). | |
| Ryde Methodist Church (More images) |
Ryde 50°43′46″N 1°09′53″W / 50.7295°N 1.1646°W |
Methodist | – | A Wesleyan chapel was established in 1845 on Nelson Street, but the present building on Garfield Road dates from 1883 and was registered for marriages in August of that year. In the 20th century it superseded the former United Methodist and Primitive Methodist chapels in the town. Architect Charles Bell designed the church, which has a "striking main front" with a large rose window set within an arched surround, a gabled roof and semicircular arched openings. The central entrance has twin doors under a separate arch and shallow gable. | |
| St Cecilia's Abbey (More images) |
Ryde 50°43′43″N 1°08′47″W / 50.7287°N 1.1465°W |
Roman Catholic | L | The Benedictine abbey was founded in 1882 and is home to nuns belonging to the Solesmes Congregation. Daily public Masses are offered in the chapel, which is administered as part of the Catholic parish of Ryde. Parts of the "fine yellow-brick property" date from the mid-18th century. | |
| St Mary's Church (More images) |
Ryde 50°43′36″N 1°09′45″W / 50.7267°N 1.1626°W |
Roman Catholic | II* | St Mary's Church was founded by Elizabeth, Countess of Clare (wife of John FitzGibbon, 2nd Earl of Clare), who converted to Catholicism in 1841; a stained glass window of c. 1880 commemorates her. Joseph Hansom designed the building between 1846 and 1848, and it was registered for marriages in the latter year. A "rogue Gothic" design with a "vigorous" and intricate asymmetrical street frontage, it cost £18,000 and was extended several times in the 19th century. Apart from this, the church has seen minimal external alteration since it was built. Nathaniel Westlake executed a scheme of wall paintings in 1894 and also painted the Stations of the Cross. A consecration ceremony took place on 21 May 1863. | |
| Ryde Spiritualist Church (More images) |
Ryde 50°43′38″N 1°09′32″W / 50.7271°N 1.1590°W |
Spiritualist | – | Regular services are held at this church, which is part of the Spiritualists' National Union and which was registered for marriages in November 1972. | |
| Ryde United Reformed Church (More images) |
Ryde 50°43′10″N 1°10′24″W / 50.7195°N 1.1732°W |
United Reformed Church | – | There were Congregational chapels in George Street in the town centre (1870, by local architect R. J. Jones) and the suburbs of Haylands (1850) and Elmfield (1870). When the United Reformed Church was formed in 1974, the George Street and Haylands churches merged, both chapels were closed and a new church was built close to the Haylands site. This was registered for marriages in December 1974. The town centre chapel's demolition has been described as "a serious loss to Ryde's townscape and skyline": its steep spire was a landmark. | |
| St Helen's Church (More images) |
St Helens 50°42′22″N 1°06′54″W / 50.7061°N 1.1150°W |
Anglican | II | The original church stood by the sea but declined into a ruinous state. Only its tower remains, structurally enhanced to serve as a sea mark. In 1717 this replacement church was built inland, but the appearance is largely 19th-century: it was redesigned between 1829 and 1833 and a chancel was added 31 years later. The nave has transepts but no aisles, and the lancet windows contain y-tracery. The lychgate at the entrance to the churchyard dates from 1920. | |
| St Catherine-by-the-Green Church (More images) |
St Helens 50°41′56″N 1°06′31″W / 50.6989°N 1.1085°W |
Anglican | – | This building is a combined church and community centre, built in 1992 on the site of a tin tabernacle which had previously been used for Anglican services and a neighbouring Church Institute hall. The tin tabernacle had been in use since 1905 as a chapel of ease to St Helen's Church and was second-hand: it was moved to St Helens from a former college in Ryde. | |
| St Lawrence's Church (More images) |
St Lawrence 50°35′11″N 1°14′31″W / 50.5865°N 1.2419°W |
Anglican | II* | A late work by Giles Gilbert Scott, this church replaced the small medieval chapel nearby, which still stands. There is no tower or spire, only a bell-cot, which is "nicely integrated" with the buttresses at the west end. Members of Morris & Co. were responsible for much of the stained glass: most was designed for the church, but some was rescued from Thomas Hellyer's demolished Royal National Hospital for Diseases of the Chest in nearby Ventnor and was installed in the church in 1975. | |
| Christ Church (More images) |
Sandown 50°39′08″N 1°09′41″W / 50.6523°N 1.1613°W |
Anglican | II | William Henry Woodman designed Sandown's Early English Gothic Revival parish church between 1845 and 1847 in response to the village's rapid growth. It was extended in 1861 (by Woodman) and 1874 (to the design of S.E. Tomkins), and has a clock tower with a stone steeple. The tower also serves as an entrance porch. Some of the stained glass is by Clayton and Bell and was paid for by Victoria, Princess Royal, Queen Victoria's eldest daughter, who often visited Sandown. | |
| St John the Evangelist's Church (More images) |
Sandown 50°39′30″N 1°09′11″W / 50.6583°N 1.1531°W |
Anglican | II | Architect C. L. Luck designed Sandown's second Anglican church, a large, tall five-bay building with the chancel forming the endmost bay, in 1880–81. A "plain, simple structure", it is also in the Early English Gothic Revival style. A small spire sits on the roof above the divide between the nave and the chancel. The nave has aisles on both sides. An intricately carved stone lectern was installed in 1903. | |
| The Lighthouse Church (More images) |
Sandown 50°39′28″N 1°08′55″W / 50.6578°N 1.1486°W |
Assemblies of God | – | This Pentecostal church's name was originally Bethel Christian Fellowship. A later name was Bethel Gospel Hall, with which it was registered for marriages in May 1984. After a period with the name New Hope Christian Fellowship, it became The Lighthouse Church in 2021. | |
| Sandown Baptist Church (More images) |
Sandown 50°39′22″N 1°09′18″W / 50.6561°N 1.1549°W |
Baptist | – | One of several Nonconformist chapels founded in Sandown in the mid- to late 19th century, the Baptist church dates from 1882 and was registered for marriages in February 1886. Pell Street, its original street address, later became Station Avenue. The corner-site chapel is an Early English Gothic Revival polychromatic brick building—mainly red, but with black and white brickwork as decoration—lancet windows and turreted gables. S.E. Tomkins was the architect. Meetings initially took place in a room above a factory from August 1881, the church was formally founded six months later, building work started in March 1882 and the chapel opened on 20 July 1882. | |
| Avenue Road Church (More images) |
Sandown 50°39′28″N 1°09′01″W / 50.6578°N 1.1502°W |
Evangelical | – | Sandown's Primitive Methodist chapel was built in 1866 and was registered for marriages in May of the following year. Wesleyan and United Methodist chapels already existed in the town, and the chapel fell out of use by 1938 and was sold to an independent Evangelical group. | |
| Sandown Methodist Church (More images) |
Sandown 50°39′19″N 1°09′14″W / 50.6552°N 1.1539°W |
Methodist | – | A Bible Christian chapel was founded in the town in 1828, but it was rebuilt in 1882 and reregistered for marriages (under the name York Road Bible Christian Chapel) in June of that year. A Gothic Revival chapel of pale stone with courses of darker stone on its façade, it is now the only active Methodist church in the town: the Avenue Road chapel is now Evangelical, while the Wesleyan church of 1866 is now in commercial use. | |
| St Patrick's Church (More images) |
Sandown 50°39′06″N 1°09′37″W / 50.6517°N 1.1604°W |
Roman Catholic | II | The Catholic population of Sandown was increased in the 19th century by soldiers from a nearby fort, and arrangements for Mass to be said in the town were formalised when a resident priest was appointed in 1907. The chapel of Albert Lodge was used, but work began on a permanent church in 1928 (delayed by World War I). W.C. Mangan designed St Patrick's Church in the style of Honan Chapel in Cork, an important building of the Irish Arts and Crafts movement: although not an exact replica, the "florid" Neo-Norman style contrasts greatly with Mangan's earlier church at Totland. The Harry Clarke Studios designed the "excellent ... jewel-like" stained glass. The church was registered for marriages in November 1929 and was awarded Grade II listed status in June 2020. | |
| St Peter's Church (More images) |
Seaview 50°43′12″N 1°06′42″W / 50.7199°N 1.1118°W |
Anglican | II | Thomas Hellyer designed the first part of the church in 1859–62. When it opened it was a chapel of ease to St Helen's Church, but a parish was created in 1907. Extensions and additions were built in around 1871, 1920 (to the design of Stephen Salter), 1973 and 1984. The church's "most memorable feature" is the elaborate rood screen of 1909, designed by the firm of Jones & Willis (as were the contemporary choir stalls), and there is stained glass by William Morris. The spire was removed in the 1960s because of structural problems. | |
| Grace Church IoW (More images) |
Seaview 50°43′12″N 1°06′41″W / 50.7201°N 1.1115°W |
Evangelical | – | This was founded as an independent Evangelical church in 1854 with the name Beulah Free Church. This was a time of growth in Seaview: in the same decade St Peter's Church and the first Methodist chapel were founded. The Evangelical chapel later became associated with the newly formed Grace Church IoW in nearby Ryde. | |
| St Michael the Archangel's Church (More images) |
Shalfleet 50°42′05″N 1°24′55″W / 50.7013°N 1.4154°W |
Anglican | I | Work of several periods from the early Norman era onwards contributes to "one of the most interesting ... churches on the island". The substantial tower, which for many years had no external doors, resembles the keep of a castle and may have had a secondary defensive purpose. It dates from the late 11th century and is the oldest part of the structure. The church assumed its present appearance by the 15th century after several additions. A spire added around 1800 was removed in the early 20th century and the tower now has battlements. An arched doorway also survives from the Norman period. The stained glass, by Ward and Hughes and Jones & Willis, is Victorian and later. | |
| St Blasius Church (More images) |
Shanklin 50°37′18″N 1°11′01″W / 50.6218°N 1.1836°W |
Anglican | II* | Shanklin's ancient parish church was built as a chapel to serve Shanklin Manor. Until the 19th century it was "a simple rectangle", but substantial rebuilding and extension since then (especially in 1853 and 1859) has given it a mostly Victorian appearance. The dedication was then changed in the early 20th century from St John the Baptist to St Blasius. Interior fittings include an intricately carved wooden chest of the 16th century, originally in Winchester Cathedral. | |
| St Paul's Church (More images) |
Shanklin 50°37′57″N 1°10′42″W / 50.6326°N 1.1783°W |
Anglican | II | C.L. Luck started this church near Shanklin railway station in 1875–76, but it was not completed until 1890. It was restored after bomb damage in 1943. The chancel has an apse with an ambulatory, and a clerestory continues round into the nave. The design resembles French Gothic. A gabled porch was added in 1911 to the design of Percy Stone. The parish (officially known as St Paul's, Gatten) was formed in 1876 and was formed from part of Sandown parish. | |
| St Saviour-on-the-Cliff Church (More images) |
Shanklin 50°37′43″N 1°10′30″W / 50.6287°N 1.1749°W |
Anglican | II | "The church of seaside Shanklin" stands on a high cliff above the beach and was opened in 1869. Thomas Hellyer was responsible for the early parts of the building; the chancel and nave date from then, and his south aisle was completed two years later. T.E.C. Streatfield added the north aisle, also of four bays, in 1875–76. The tower and spire were completed in 1887 to the design of W.O. Milne, bells were hung the following year, and the same architect extended the church to the west in 1903–05. Architect Sir Charles Nicholson, 2nd Baronet designed the reredos in the Lady chapel in 1948, just before his death. | |
| Shanklin Methodist Church (More images) |
Shanklin 50°37′50″N 1°10′41″W / 50.6305°N 1.1780°W |
Methodist | – | The church dates from 1883 and was originally Wesleyan; another Methodist chapel (later United Methodist) built two years later is no longer in use. The "unorthodox" four-light window on the main façade has Geometrical tracery, and the gabled front has corner turrets. | |
| The Gospel Hall (More images) |
Shanklin 50°37′48″N 1°10′45″W / 50.6301°N 1.1792°W |
Open Brethren | – | This Gospel hall stands on Landguard Road in the town centre. | |
| Church of the Sacred Heart of Jesus (More images) |
Shanklin 50°38′00″N 1°10′41″W / 50.6332°N 1.1780°W |
Roman Catholic | – | A tin tabernacle was provided for Catholics in Shanklin until a Flemish Gothic-style church was built in 1906–07. This was bombed in 1943, leaving only the base of the tower; this was incorporated into the new brick-built church, designed by Ventnor firm Gilbert & Hobson's architect R. Lethieullier Gilbert. The tower incorporates the porch and projects from the main body of the church, which has a "distinctive 1950s design": in particular, the raked-back concrete-framed windows of the nave recall those at Coventry Cathedral, designed around the same time. Inside is a crucifix designed in 1949 for a temporary building used until the new church opened in 1957. | |
| Shanklin United Reformed Church (More images) |
Shanklin 50°37′46″N 1°10′43″W / 50.6295°N 1.1786°W |
United Reformed Church | – | Shanklin's first Congregational church was registered for marriages in 1868, but an Independent congregation had been meeting since 1841. The present Early English Gothic Revival chapel, of pale stone with a "handsome" tall clock tower (repaired in 1954 after war damage), was designed by J. Sulman friba, as recorded on the foundation stone (image). It opened in August 1883 and was registered three months later. The earlier church was demolished to make way for the new building, which cost £4,400, and the old stones were reused in the new Sunday school hall. | |
| Church of Jesus Christ of Latter-day Saints, Newport Chapel (More images) |
Shide 50°41′28″N 1°17′24″W / 50.6910°N 1.2900°W |
Latter-day Saint | – | A Latter-day Saint congregation was recorded in Newport in the religious census of 1851, although the present cause does not derive directly from that. The meetinghouse was registered for marriages in December 1969. | |
| St Peter's Church (More images) |
Shorwell 50°38′42″N 1°21′16″W / 50.6449°N 1.3545°W |
Anglican | I | The church has fabric dating between the 13th and 18th centuries, but the original building was a 12th-century chapelry linked to Carisbrooke church. It was parished at some point in the Middle Ages. The appearance is largely Perpendicular Gothic, and the church has north and south aisles which continue along the whole length of the nave and chancel, a tower with a stone spire and entrance porches on the north and south sides—one of which contains a reset Norman doorway. | |
| Shorwell Methodist Church (More images) |
Shorwell 50°38′23″N 1°21′05″W / 50.6398°N 1.3515°W |
Methodist | – | The chapel has been in continuous use since 1868 or earlier and was built for Wesleyans. It was registered for marriages in July 1919. | |
| St Michael and All Angels Church (More images) |
Swanmore, Ryde 50°43′09″N 1°10′08″W / 50.7192°N 1.1689°W |
Anglican | II* | Rev. William Gray, who was also an amateur architect, designed the main part of this church in the Swanmore suburb in 1861–63 in conjunction with local architect R.J. Jones, who completed the east end in 1873–74. It was parished in 1864. The large and "somewhat striking" cruciform building has an apsidal end and a central tower for which a spire was intended. The stone exterior contrasts with the polychrome brickwork inside. The firm of Lavers, Barraud and Westlake designed stained glass for the church, but much was destroyed in World War II. | |
| Zion Chapel (More images) |
Swanmore, Ryde 50°43′12″N 1°10′08″W / 50.7200°N 1.1689°W |
Non-denominational | L | In its present form as a non-denominational Christian church, Zion Chapel was registered for marriages in July 1979. The building dates from 1853, though, and was erected for Wesleyans (still with the name Zion Chapel). A schoolroom was added in 1880. The 19th-century pulpit survives inside, as does the general form of the building. | |
| St Swithun's Church (More images) |
Thorley 50°41′48″N 1°28′11″W / 50.6966°N 1.4698°W |
Anglican | II | This 1871 replacement for the disused medieval church next to the manor house is "a work of originality" by W.J. Stratton, a local architect. It was consecrated on 9 December of that year. Its distinctive bell-tower rises from the gap between the south porch and the transept and is topped by a small stone spire. There is a stone interior and a buff- and red-brick interior with "stridently coloured" wall tiles. Some stonework was reused from the old church, and the 15th-century bells were also taken from it. | |
| Christ Church (More images) |
Totland 50°40′34″N 1°32′42″W / 50.6761°N 1.5449°W |
Anglican | – | The church dates from two periods: the nave and original chancel were designed in 1875 by the firm of Habershon and Pite, and the chancel was rebuilt in 1910 to the design of Percy Stone (who was also responsible for the lychgate two years earlier). Work was also carried out in 1888, and the south aisle was built in 1905–06. | |
| Kingdom Hall (More images) |
Totland 50°40′57″N 1°32′18″W / 50.6824°N 1.5383°W |
Jehovah's Witnesses | – | The Kingdom Hall for the west of the island was registered for marriages in February 1984. | |
| St Saviour's Church (More images) |
Totland 50°40′35″N 1°32′28″W / 50.6764°N 1.5411°W |
Roman Catholic | II | Catholic worship in the western part of the island was originally focused on the chapel at Weston Manor near Totland, which opened to the public in September 1871 in a manor house built the year before by the Ward family. Their son left £5,000 for a separate church to be built, and in 1923 W.C. Mangan (in conjunction with his father) designed a red-brick church of "considerable originality" and "strident individualism". It is the round-arched Italian Romanesque style fashionable at the time and favoured by both architects, although with some Art Deco features. It was registered for marriages in August 1924, and was Grade II-listed in October 2021. | |
| Holy Trinity Church (More images) |
Ventnor 50°35′51″N 1°11′48″W / 50.5976°N 1.1967°W |
Anglican | II* | A Somerset architect, C.E. Giles, designed Ventnor's second Anglican church in 1861–62. It was parished and consecrated in the latter year. The design is "freely interpreted" Gothic Revival. The large church stands on a corner and has a tall needle spire with a shingled exterior. An intricate rood screen of 1911, one of several fittings acquired by Charles Barker King and installed in the church over a period of many years, is prominent inside. Almost all the stained glass is original, designed by Clayton and Bell. | |
| St Alban's Church (More images) |
Ventnor 50°35′43″N 1°12′53″W / 50.5954°N 1.2148°W |
Anglican | – | The church serves the northwestern part of Ventnor and dates from 1922–23. F.M. Coley designed the building, on a narrow, sloping site, in a "simple Romanesque style" using smooth sandstone laid in courses. The chancel has a rounded apse and has no structural division from the nave; the south aisle also has an apsidal end. There is one stained glass window of 1931 by Ninian Comper. | |
| St Catherine's Church (More images) |
Ventnor 50°35′41″N 1°12′24″W / 50.5947°N 1.2068°W |
Anglican | II | Ventnor's first parish church was designed by Robert Ebbels in 1836–37 and was paid for by John Hamborough of Steephill Castle. At that stage it consisted of a nave and tower with a spire; the chancel was built 12 years later, and other parts (including the south aisle, which now accommodates a parish hall) were added around the turn of the 20th century. The spire was removed in 1921. The now demolished St Margaret's Church at Lowtherville (Upper Ventnor) was a chapel of ease to St Catherine's, built in 1882. | |
| Ventnor Baptist Church (More images) |
Ventnor 50°35′39″N 1°12′18″W / 50.5942°N 1.2049°W |
Baptist | – | Ventnor's Baptist chapel dates from 1875 and stands on Pier Street. | |
| Church of Our Lady and St Wilfrid (More images) |
Ventnor 50°35′50″N 1°11′54″W / 50.5971°N 1.1982°W |
Roman Catholic | – | Thomas Chatfield Clarke designed "a fairly conventional mid-Victorian church" for Ventnor's Catholic worshippers in 1871. A site had been acquired the year before. The stone-built church had a nave, north aisle and bell-cot but no tower or spire. It was largely destroyed by fire on the afternoon of 3 December 2006: only the outer walls survived. The church hall was temporarily registered for worship in 2007, then a new church was built on its site. It was designed by Derek Hampshire and was dedicated on 26 May 2015. | |
| Ventnor Spiritualist Church (More images) |
Ventnor 50°35′44″N 1°12′07″W / 50.5956°N 1.2020°W |
Spiritualist | – | There has been a Spiritualist place of worship in Ventnor since the early 20th century. The current premises on Victoria Street were registered in November in 1939. | |
| Wellow Baptist Church (More images) |
Wellow 50°41′33″N 1°27′23″W / 50.6924°N 1.4565°W |
Baptist | L | Although registered for marriages in April 1911, this wayside chapel dates from 1805 and was built for a congregation of General Baptists who had assembled for worship since 1801. The walls are of rendered brick and the roof is tiled and steeply gabled. A gabled entrance porch is flanked by lancet windows, and there are two shorter windows above. The chapel was extended to the rear before 1840. Rev. William Reed, the first pastor, and his wife are commemorated inside. Their memorial states "by whose joint efforts ... the first Baptist Church and Sunday School in the Isle of Wight were founded in Wellow, 1801". | |
| St Mildred's Church (More images) |
Whippingham 50°44′23″N 1°16′37″W / 50.7398°N 1.2770°W |
Anglican | I | A church existed in this large parish in Saxon times, but only some reset stone walling survives from before the 19th century. John Nash rebuilt the church in 1804, but when it became the church of the Osborne House estate it was decided a new, more elaborate building was needed. Accordingly it was demolished and rebuilt to a new, eclectic design between 1854 and 1862; A. J. Humbert was the architect, but Prince Albert had some influence. The "splendid new structure, considered more fitting for the royal family", incorporates Gothic and Romanesque elements and has a large central tower with a Rhenish-style spire flanked by tall, thin pinnacles. The church is cruciform and lacks aisles. Several princes and princesses have memorials inside. | |
| St Mary and St Radegund's Church (More images) |
Whitwell 50°35′51″N 1°15′51″W / 50.5974°N 1.2642°W |
Anglican | II* | Two ancient chapels built alongside each other for different purposes were combined into one church in the medieval era—an unusual arrangement. St Radegund (or St Rhadegund) chapel was a simple aisleless church built by the lord of the manor of Gatcombe, who had tenant farmers in Whitwell. The 12th-century lord's patron saint was Radegund, a 6th-century Frankish queen. In the mid-13th century, the lord of the manor of Stenbury built a narrower chapel for the use of his tenant farmers in the area. This section was widened, lengthened and connected to the older chapel in the early 16th century, and a tower was added. R.J. Jones undertook some restoration work in 1868. | |
| St Edmund's Church (More images) |
Wootton 50°43′51″N 1°14′03″W / 50.7309°N 1.2342°W |
Anglican | II* | For many years, St Edmund's was one of several Anglican chapels of ease to St George's Church in the vast parish of Arreton. Norman-era fabric remains—in particular the intricately moulded 12th-century doorway, "the finest feature of the church". The church is small and lacks aisles, transepts or a tower: there is only a bell-cot on the west gable, added in 1884 to the design of Thomas Chatfeild Clarke, who also undertook general restoration. Percy Stone did further work in 1908. A chantry chapel was added in the late 12th or early 13th century but was later demolished. | |
| St Mark's Church (More images) |
Wootton 50°43′23″N 1°14′19″W / 50.7230°N 1.2387°W |
Anglican | – | Mary Nunn Harvey, a resident of Shanklin who was associated with St Paul's Church at Barton, gave money and land near Wootton Bridge (then in the parish of Arreton) for the construction of a tin tabernacle to serve the village, as St Edmund's Church and Arreton parish church were both distant. It opened on 16 September 1885 and an ecclesiastical district was created in 1898. It was replaced by the present St Mark's Church on a different site in 1910. Percy Stone designed the red-brick and stone chapel, with a "striking" and "remarkably original" interior, and it was built by T. and E.W. Jenkins of Newport. Following a period of closure in the mid-20th century it reopened in 1970. | |
| Wootton Bridge Methodist Church (More images) |
Wootton 50°43′11″N 1°14′32″W / 50.7196°N 1.2421°W |
Methodist | – | Wootton village had three Methodist chapels in 1889, one of which (Ebenezer Chapel) stood near the Woodmans Arms pub and the railway station. Nearly destroyed in a storm in 1897, it was demolished and replaced with a new brick chapel opposite the station. This took the name Station Road Methodist Chapel and was registered for marriages in March 1925. The congregation of the former Methodist chapel in the centre of the village joined the Station Road church with effect from 12 September 2004, at which point the name Wootton Bridge Methodist Church was adopted. | |
| St John the Evangelist's Church (More images) |
Wroxall 50°36′59″N 1°13′22″W / 50.6164°N 1.2228°W |
Anglican | II | When the new church at Swanmore was opened in 1863, the small wooden chapel used until then was moved to Wroxall to serve the rural community. The village developed rapidly after Wroxall railway station was opened in 1866, and stone quarried during construction of the line was used to build a larger church. It was designed by a local architect, T.R. Saunders, between 1876 and 1877. The "unorthodox Gothic" tower was built at the southwest corner in 1911 to accommodate a clock gifted to the parish by a veteran of the Crimean War; in the same year some internal fittings were added, but most of the interior remains as it did when the church was built. Some of the stained glass is by Heaton, Butler and Bayne. The church has a slate roof, a chancel of two bays and a four-bay nave. | |
| Wroxall Methodist Church (More images) |
Wroxall 50°36′55″N 1°13′21″W / 50.6154°N 1.2226°W |
Methodist | – | Wroxall's Bible Christian chapel (originally called Providence Chapel) was founded in 1838. The building was designed in an "unconventional Early English Gothic Revival style" with a gabled façade, a centrally placed four-light window with tracery and turrets at the corners. It was registered for marriages in March 1904. | |
| St James's Church (More images) |
Yarmouth 50°42′20″N 1°29′57″W / 50.7055°N 1.4992°W |
Anglican and Methodist | II* | Two earlier churches in the port town of Yarmouth were destroyed-one in a French raid of 1377-and the present building was consecrated in 1626. The castellated west tower was raised in height by 30 feet (9.1 m) in 1831 (in ashlar, contrasting with the pale weathered stone of the rest of the church) to act as a sea mark. Local architect D.A. Alexander was responsible for this work. A clock was added to the tower in 1879, and ten years later the firm of John Colson & Son extended the chancel by 12 feet (3.7 m). The nave has aisles on both sides. Yarmouth's Methodist congregation transferred here following the closure of their chapel, and the church is now administered jointly. | |
| St John the Baptist's Church (More images) |
Yaverland 50°40′12″N 1°07′57″W / 50.6699°N 1.1325°W |
Anglican | I | The church was built in the mid-12th century as a manorial chapel associated with Yaverland Manor. It retains a columned Norman doorway with a "strange pattern of small intersecting circles", but the present appearance of the building is Victorian as a result of Ewan Christian's restoration of 1887–89. He added the timber bell-cot and porch, built aisles and a vestry, extended the chancel and reordered the interior. Much of the stained glass is also of this era. The church was parished from the 15th century but was always linked with the parish church of nearby Brading. |
 | Isaac Myers |
 | D. Hamilton Jackson |
 | A. Philip Randolph |


