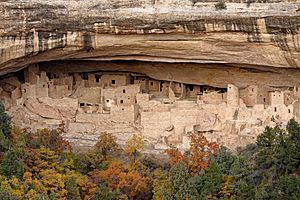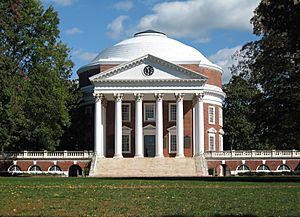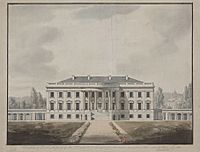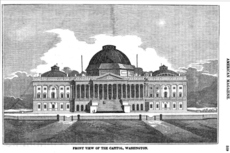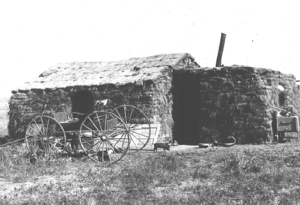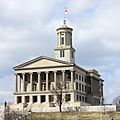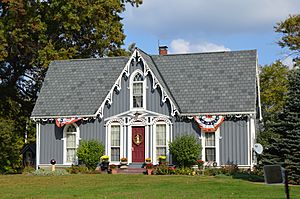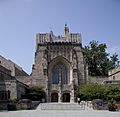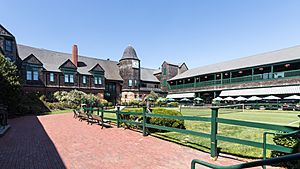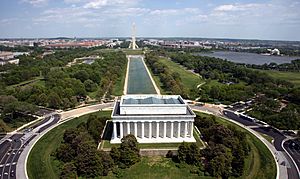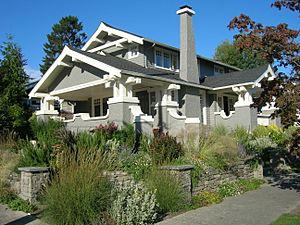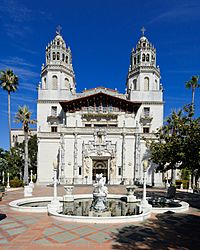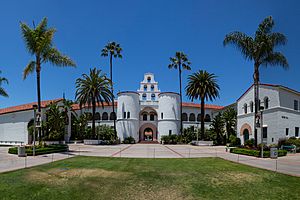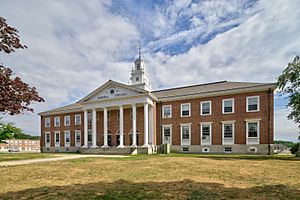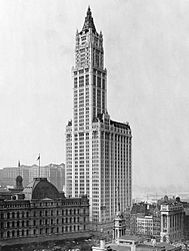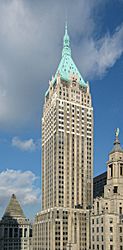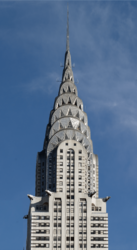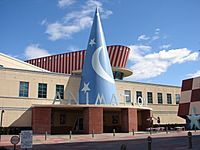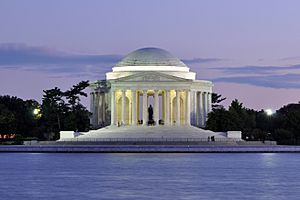Architecture of the United States facts for kids
The architecture of the United States shows many different building styles and forms from over two centuries of independence. Before that, the land was under Spanish and British rule.
American architecture has been shaped by many things, both from inside the country and from other parts of the world. It's a mix of different styles and new ideas.
Contents
- Ancient Buildings
- Colonial Times
- Architecture for a New Nation
- Frontier Homes
- Mid-1800s Styles
- Late 1800s and Early 1900s
- Early Suburbs (1890–1930)
- Revival Styles in the 1900s
- Art Deco and Skyscrapers Between Wars
- Roadside Architecture
- Post-War Suburbs
- Modernism and Reactions
- Architecture as an American Profession
- Images for kids
- See Also
Ancient Buildings
The oldest buildings still standing in the United States were made by the Ancient Pueblo People in the Four Corners region (where Utah, Colorado, Arizona, and New Mexico meet). For example, the Tiwa-speaking people have lived in Taos Pueblo for over 1,000 years!
In what is now coastal North Carolina, Algonquian villages like Pomeiooc and Secoton were recorded in the late 1500s. An artist named John White drew pictures of these villages and the people living there.
The Hawaiian Islands were far from North America, so they had their own unique building styles for a long time. These early structures showed their Polynesian roots. Later, in the late 1800s, Hawaiian buildings started to show influences from other places like Victorian and Georgian styles.
Colonial Times
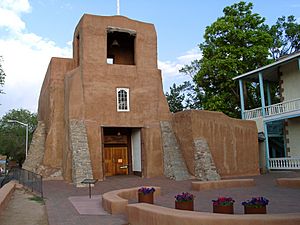
When Europeans came to North America, they brought their own building traditions. The oldest buildings in America show these influences. What they built depended on what materials they could find. Wood and brick were common in English areas like New England. Sadly, the arrival of Europeans also meant the destruction and displacement of many Native American buildings. The colonists took over land to build new forts, homes, missions, and churches.
Spanish Influences
Spanish colonial architecture in the United States was quite different from the simple French colonial houses found elsewhere. Spanish buildings, especially churches, in states like Texas, New Mexico, Arizona, California, Florida, and Georgia, looked similar to designs in Mexico. People believed the Spanish built without worrying about cost, thinking they would stay in America forever.
Florida
Spanish colonial buildings were constructed in Florida from 1559 to 1821. The "conch style" in places like Pensacola, Florida, features houses with wrought iron balconies, much like the French Quarter in New Orleans. Fires in New Orleans in the late 1700s destroyed many original French buildings, so many of the city's current buildings are from the Spanish rebuilding efforts.
St. Augustine, Florida, founded in 1565, is the first city in North America to be continuously occupied by Europeans. Starting in 1598, a special type of rock called coquina (made of small shells) was used to build homes, the City Gate, the Cathedral Basilica, the Castillo de San Marcos, and Fort Matanzas. St. Augustine is one of the few places where you can still see 17th-century Spanish colonial architecture in the U.S. today.
Southwest
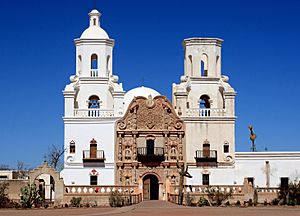
Spanish explorers came to the North American deserts (now the Southwestern United States) in the 1540s. They were looking for mythical "cities of gold" but instead found the ancient culture and buildings of the Pueblo people. The Pueblo people built homes from adobe (sun-dried clay bricks) with exposed wooden ceiling beams. Their blocky shapes and close arrangement gave villages a unique look. These simple buildings stayed cool inside.
The Spanish conquered these pueblos and made Santa Fe, New Mexico, their capital in 1609. The Palace of the Governors was built between 1610 and 1614, mixing Pueblo Indian and Spanish styles. The Mission San Francisco de Asis in Ranchos de Taos, New Mexico, from the 1770s, also used adobe, giving it a strong, simple appearance. Centuries later, the Pueblo Revival Style architecture developed in this region. The Mission San Xavier del Bac near Tucson, Arizona, has fancy details similar to those found in Mexico.
California Province
In the late 1700s, the Spanish built forts called presidios in California to protect against Russian and British settlers. These included forts in San Diego, Santa Barbara, Monterey, and San Francisco. From 1769 to 1823, Franciscan missionaries built 21 Missions across California. These missions greatly influenced the architecture of the region later on. An example of a home from this time is the Casa de la Guerra in Santa Barbara.
English Influences
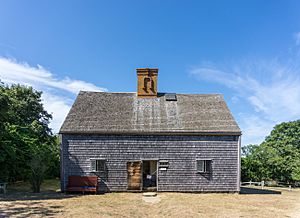
The first permanent English settlement was Jamestown, Virginia, founded in 1607. Nearby Williamsburg was Virginia's colonial capital and is now a well-preserved 18th-century town.
By 1657, most of the 200,000 people in the New World were from England. They used the same simple building methods as in their home country. Many settlers came for economic reasons, so early homes often looked like modest village houses or small farms. Buildings were plain and used few imported materials. Windows were very small because glass was expensive and had to be imported from England. Later, in the 1700s, many of these homes were updated with larger "sash windows" that could slide up.
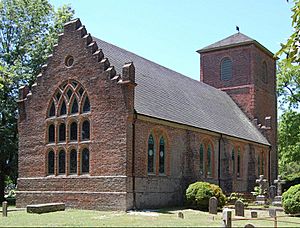
Wood, especially cedar, was easy to find in the English colonies, so many houses were made of wood. For decoration, colonial houses were usually simple. One subtle decoration was on the front door, where owners would arrange nails into patterns. The more nails, the fancier the pattern.
The most important part of the house was the chimney. Large and usually made of brick or stone, chimneys were very popular from 1600 to 1715. Before this, fires were burned on the floor in the center of the house, with smoke escaping through windows. But when coal became popular for heating, a chimney was needed to contain the black, sticky smoke.
The oldest building still standing in Plymouth, Massachusetts, is the Harlow Old Fort House, built in 1677. The Fairbanks House (around 1636) in Dedham, Massachusetts, is the oldest wooden-frame house in North America. Boston also has several important colonial buildings, like the Old North Church, built in 1723, which became a model for many other churches in the U.S.
Georgian Architecture
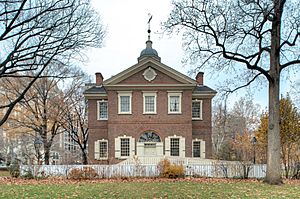
The Georgian style became popular in the 1700s, especially in colonial Williamsburg, Virginia. The Governor's Palace there, built from 1706–1720, had a large entrance with a triangular roof. It followed the rule of symmetry (being the same on both sides) and used local materials: red brick, white painted wood, and blue slate for the roof. This style was used for homes of rich plantation owners and wealthy merchants.
In religious buildings, common features were brick, stone-like stucco, and a single spire on top of the entrance. You can see this in Saint Paul's Church (1761) in Mount Vernon, New York, or Saint Paul's Chapel (1766) in New York City. Architects of this time were inspired by older European styles. Peter Harrison used European techniques to design the Redwood Library and Athenaeum (1748 and 1761) in Newport, Rhode Island, which is the oldest community library still in its original building in the U.S.
Architecture for a New Nation
In 1776, the American colonies declared their independence from England. After the American Revolutionary War, the United States of America was recognized as a new country in 1783. Even though it was a political break from England, Georgian influences still appeared in buildings. As the country grew, so did the need for public and business buildings. These new government and business structures used classic features like columns, domes, and triangular roofs, inspired by ancient Rome and Greece, to symbolize the new nation's democracy.
Federal Architecture
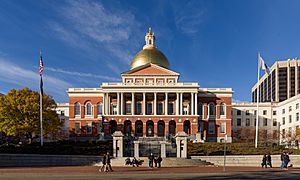
In the 1780s, the Federal style started to become its own unique American style, moving away from Georgian. Homes built during this time often had curved lines and decorative details like garlands and urns. Some openings were oval-shaped, and some rooms were oval or circular.
The architect Charles Bulfinch designed the Massachusetts State House (1795–1798) with a unique gilded dome. He also worked on houses in Boston's Beacon Hill area. The Federal style was popular along the Atlantic coast from 1780 to 1830. It featured neoclassical elements, bright interiors with large windows and white walls, and a decorative but simple look that focused on clear, logical design.
Thomas Jefferson
Thomas Jefferson, the third president of the United States, was also a skilled architect. He traveled in Europe and wanted to use the formal rules of palladianism (a style based on ancient Roman and Greek temples) in public and private buildings. He helped design the University of Virginia, which began construction in 1817. The university library is under a large dome inspired by the Pantheon in Rome. The buildings were made uniform by using brick and white-painted wood.
For the new Virginia State Capitol building (1785–1796) in Richmond, Jefferson was inspired by the ancient Roman Maison Carrée temple. As a thinker of the Age of Enlightenment, Jefferson helped American architecture become more independent by showing his vision of art serving democracy. He helped develop the Federal style by mixing European Neoclassical architecture with American ideals.
Thomas Jefferson also designed his own home, Monticello, near Charlottesville, Virginia. Monticello is a tribute to the Neo-Palladian style, inspired by a building Jefferson saw in Paris. Work on Monticello started in 1768 and continued until 1809. This American version of Palladian architecture used ideas from British and Irish buildings and brought back the four-columned entrance with Doric columns. This interest in Roman elements fit well with the political mood that looked to the ancient Roman Republic as a model for the new nation.
New Capital City
Washington, D.C. is a great example of planned city design. The layout of the capitol building was imagined by the French engineer Pierre Charles L'Enfant. This idea of a grand, neoclassical city was adopted by Washington, D.C., because the new nation's capital needed the best architecture of its time.
The White House was built after Washington, D.C., was created in 1790. After a design competition, James Hoban, an Irish American, was chosen, and construction began in 1792. His design was based on the Leinster House, a palace in Dublin, Ireland. During the War of 1812, much of the city was burned, and the White House was badly damaged. Only the outer walls remained, but it was rebuilt. The walls were painted white to hide the fire damage. In the early 1900s, two new wings were added as the government grew.
The United States Capitol was built in stages starting in 1792. It was also partly burned by the British during the War of 1812. Its rebuilding began in 1815 and finished in 1830. In the 1850s, the building was greatly expanded. In 1863, the impressive Statue of Freedom was placed on top of the new dome.
The Washington Monument is a tall, pointed stone pillar called an Obelisk. It was built to honor George Washington, the first American president. Robert Mills designed it in 1838. You can see a slight color difference near the bottom because construction was paused for a long time due to lack of money. It is 555.5 feet (169 meters) high and was finished in 1884, opening to the public in 1888.
South
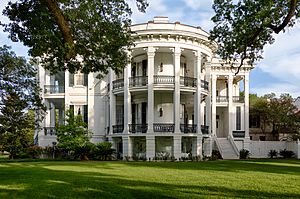
Much of the architecture in the Southern United States was built for large farms called plantations. The homes of the plantation owners often used European styles.
Many plantation owners liked the Greek Revival style, which featured a triangular roof front (pediment) with columns, like at Belle Meade Plantation in Tennessee. These homes often had a symmetrical porch with columns and narrow windows. The homes adapted to the warm climate and the plantation economy.
In areas that were once French and Spanish colonies, like the Gulf Coast, buildings often used Creole architectural styles.
Frontier Homes
The Homestead Act of 1862 made it possible for millions of people to own land. This changed how settlements looked across the Great Plains and Southwest. The law offered a small farm for free to any adult man who farmed the land for five years and built a home on it. This led to many isolated farmhouses in the Midwest and West, unlike the villages and towns in Europe and the eastern U.S.
Settlers built homes from local materials. They used rustic sod, rough stone, adobe bricks, and logs. They built log cabins in forested areas and sod houses in treeless grasslands. The modern method of Straw-bale construction (building with straw bales) was first used in Nebraska in the late 1800s.
In California, Spanish and later Mexican settlers, and early American pioneers, used readily available clay to make adobe bricks. They used tree trunks from distant forests sparingly for beams. Locally made roof tiles were produced by Native Americans. As milled wood became more available in the mid-1800s, the Monterey Colonial architecture style developed, first in Monterey and then spreading.
Mid-1800s Styles
Greek Revival
Greek Revival style was very popular with American architects in the first half of the 1800s. The young nation, now free from British rule, saw itself as a new Athens, a center for democracy.
Architects like Benjamin Latrobe and his students William Strickland and Robert Mills designed banks and churches in big cities like Philadelphia, Baltimore, and Washington, D.C.
Some state capitol buildings also used the Greek Revival style, such as in North Carolina and Indiana. A later example is the Ohio Statehouse in Columbus, Ohio, finished in 1861. Its simple front, continuous roofline, and lack of a dome give it a serious and grand look. It is very symmetrical and houses the Supreme Court and a library.
-
The Second Bank of the United States (1818) in Philadelphia.
-
The Fireproof Building, 1827, Charleston, South Carolina.
-
Federal Hall, 1842, New York City.
-
The Tennessee State Capitol (1845–59) in Nashville.
-
The Ohio Statehouse, in Columbus, Ohio, 1861.
Italianate
Gothic Revival
From the 1840s onwards, the Gothic Revival style became popular in the U.S., influenced by Andrew Jackson Downing. This style was a reaction against classicism and embraced romanticism. It brought back medieval decorations like tall chimneys, pointed gables, tower-like features, arched windows, and steeply sloped roofs. These buildings had complex designs, moving away from the simple symmetry of neoclassicism.
Wealthy families on the East Coast built huge estates and villas in this style. Some were inspired by Horace Walpole's Strawberry Hill House in England. Alexander Jackson Davis designed villas in the Hudson River Valley, using details from Gothic and Baroque styles. For the Jay Gould estate "Lyndhurst" in Tarrytown, New York, Davis created a building with a complex, uneven shape and a double-height art gallery with stained glass windows.
New York City is home to James Renwick Jr's Saint Patrick's Cathedral, which combines elements from the Notre Dame Cathedral in Reims and the Cologne Cathedral. The project started in 1858, but the two spires on the front were finished in 1888. Lighter materials allowed for exterior supports instead of flying buttresses. Renwick also designed the Smithsonian Institution in Washington, D.C.
Richard Upjohn specialized in rural churches in the Northeast. His most famous work is "Trinity Church" in New York. Its red sandstone architecture refers to 16th-century European forms. The Gothic Revival style remained popular until the early 1900s, even in many skyscrapers, especially in Chicago and New York.
-
Richard Upjohn's entrance to Green-Wood Cemetery (1860s).
-
St. Mary's Catholic Church (1910), Indianapolis, Indiana.
-
Raymond Hood's Tribune Tower (1925) in Chicago.
-
Yale's Collegiate Gothic Sterling Memorial Library (1930).
Late 1800s and Early 1900s
Late Victorian Architecture
After the American Civil War and into the early 1900s, several related styles emerged. These are generally called "Victorian" because they were similar to styles popular in the British Empire during the later reign of Queen Victoria. Architects often worked in different styles depending on the project. Important American architects of this time included Richard Morris Hunt, Frank Furness, and Henry Hobson Richardson.
After the war, the unique American Stick Style developed. It used wooden trusswork (like a framework of rods) and was common for houses, hotels, and train stations, mostly made of wood. These buildings had high, steeply sloped roofs and decorative gables. The outside was decorated, but comfort was still the main goal. The Stick Style slowly changed into the Queen Anne Style after about 1873.
On the West Coast, in California, Oregon, and Washington, homes also developed a more modern style. San Francisco has many examples of Italianate, Stick-Eastlake, and Queen Anne Victorian styles from the mid-1800s to 1900. Built with Redwood lumber, they resisted the 1906 San Francisco earthquake itself, though some burned in the fires that followed. These homes also introduced modern features like central heating and electricity. The Carson Mansion in Eureka, California, is considered one of the best examples of Queen Anne style in the U.S.
On the East Coast, the Queen Anne style developed into the Shingle Style architecture. This style focused on a more relaxed, rustic look. Richardson designed the William Watts Sherman House (1874–1875) in Newport, Rhode Island, and the Mary Fiske Stoughton House (1882–1883) in Cambridge, Massachusetts, using shingle-covered, uneven fronts.
While medieval influences were strong, in the second half of the 1800s, architects also designed large homes in the Renaissance Revival style. Rich business owners invested in stone mansions that looked like European palaces. The Biltmore Estate near Asheville, North Carolina, is in the Châteauesque style (French Renaissance Revival) and is the largest private home in the U.S. Richard Morris Hunt designed it, inspired by French castles.
Rise of the Skyscraper
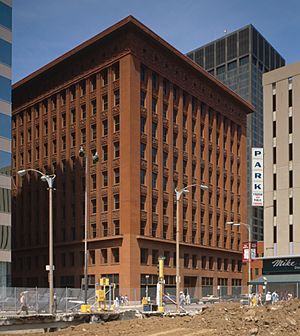
The most important American architectural invention was the skyscraper. Several new technologies made this possible. In 1853, Elisha Otis invented the first safety elevator, which stopped the car from falling if the cable broke. Elevators allowed buildings to be taller than the four or five stories people were willing to climb. In 1868, a competition chose the design for New York City's six-story Equitable Life Building, which became the first commercial building to use an elevator. Construction began in 1873. Other buildings followed, like the Auditorium Building, Chicago in 1885. These early skyscrapers often mixed traditional decorative elements with new technology.
Soon, skyscrapers faced a new challenge. Load-bearing stone walls (walls that hold up the building) became too thick and heavy for very tall buildings, reaching a limit at about 20 stories. William LeBaron Jenney solved this problem with a steel support frame in Chicago's 10-story Home Insurance Building in 1885. This is often called the first true skyscraper. Using a thin outer wall (called a curtain wall) instead of a load-bearing wall reduced the building's total weight by two-thirds. Another feature that became common in 20th-century skyscrapers first appeared in Chicago's Reliance Building (1890–1895). Because outer walls no longer held up the building, it was possible to make windows much larger. This was the first skyscraper where glass windows covered most of its outside surface.
Some of the most elegant early skyscrapers were designed by Louis Sullivan (1856–1924), considered America's first great modern architect. His most talented student was Frank Lloyd Wright (1867–1959), who spent much of his career designing private homes with matching furniture and lots of open space.
Beaux-Arts and the American Renaissance
Daniel Burnham's "White City" at the World's Columbian Exposition in Chicago in 1893 marked the beginning of a golden age for the Beaux-Arts style. This era also saw the rise of American landscape architecture and city planning, with important works by Frederick Law Olmsted. He designed the Midway Plaisance for the 1893 Exhibition and had previously designed New York's Central Park in the 1850s. Olmsted and his sons were also involved in the City Beautiful movement, which aimed to make cities more beautiful and culturally rich. The goals of this movement can be seen in the plan for Washington, D.C.
As the century went on, the Beaux-Arts style became simpler, returning to its more classical roots. The Lincoln Memorial (1915–1922), made of marble and white limestone, looks like a Greek temple with Doric columns but no triangular roof front. Its architect, Henry Bacon, wanted the 36 columns to represent the 36 states in the Union when Lincoln died. The Jefferson Memorial was the last major monument built in the Beaux-Arts tradition, in the 1940s. Its architect, John Russell Pope, wanted to show Jefferson's love for Roman buildings, so he copied the Pantheon in Rome with a similar dome.
Early Suburbs (1890–1930)
With the rise of electric streetcars, suburbs started to grow around major cities. Later, bicycles and cars also helped this growth. This building boom led to a new, distinctly American house style: the American Foursquare.
Arts and Crafts Movement
The Arts and crafts movement focused on craftsmanship and natural materials. Key architects included Greene and Greene (known for homes like the Gamble House (Pasadena, California)) and Bernard Maybeck (who designed the Swedenborgian Church (San Francisco, California)).
Frank Lloyd Wright and the Prairie School
Frank Lloyd Wright was a very famous American architect. He designed many unique homes, often with open spaces and furniture that matched the house. Some of his most famous works include Fallingwater and the Solomon R. Guggenheim Museum.
Catalog Homes
Many people in the early 1900s could order homes from catalogs, which would then be shipped in pieces and built on site.
Revival Styles in the 1900s
The trend of bringing back older styles continued from the 1800s into the 1900s. Many of these revivals focused on regional characteristics and earlier American styles, as well as eclectic styles from abroad. This was also influenced by more middle-class people traveling.
Mediterranean Revival
In the early 1900s, the Mediterranean Revival style became popular for large estates. A major example is the Hearst Castle on the Central Coast of California, designed by architect Julia Morgan. The Filoli estate in Woodside, California, is another example, with its mansion and gardens now open to the public.
Spanish Colonial Revival
The 1915 Panama–California Exposition in San Diego showcased architecture that went beyond the earlier Mission Revival Style. Architects studied Spanish Colonial architecture from Mexico, and the project was very popular. It introduced the Spanish Colonial Revival style to many designers and the public across California and the country.
Architects like George Washington Smith designed detailed Spanish Colonial Revival estates, such as the Casa del Herrero in 1926. Civic buildings like the Santa Barbara County Courthouse and commercial buildings like the Mission Inn also used this style.
Georgian Revival
The Georgian style was very common for homes in the British colonial era. The Mount Pleasant mansion (1761–1762) in Philadelphia, for example, has an entrance with a triangular roof supported by Doric columns. Its roof has a railing and a symmetrical design, typical of the neoclassical style popular in Europe then.
In the early 1900s, people felt a nostalgia for the order of the Georgian style, so it was revived and adapted. In the U.S., this became known as the Colonial Revival. From 1910 to 1930, about 40% of U.S. homes were built in this style. Even after World War II, Colonial Revival homes continued to be built, though in simpler forms. Today, many new homes still draw from Colonial Revival styles.
Other Colonial Styles
- Colonial Revival architecture – "American Colonial"
- Cape Cod style
- Dutch Colonial Revival architecture
- Tudor Revival architecture
- Pueblo Revival architecture
Exotic Revivals
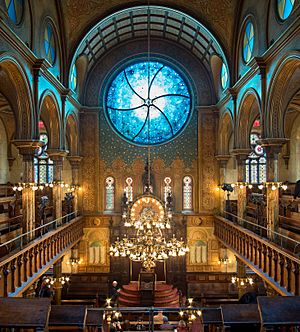
- Moorish Revival architecture, often seen in temples and movie theaters.
- Mayan Revival architecture
- Egyptian Revival architecture
Art Deco and Skyscrapers Between Wars
Skyscrapers as Architectural Battleground
One important early skyscraper was New York City's Woolworth Building, designed by Cass Gilbert in 1913. Reaching 793 feet (233 meters), it was the world's tallest building until 1930. The owner, Frank Winfield Woolworth, loved Gothic cathedrals. Cass Gilbert designed the office building to look like a "cathedral of commerce," adding many Gothic revival decorative elements. The main entrance and lobby have many symbols of saving money. The popularity of the Woolworth Building inspired many Gothic revival imitations among skyscrapers.
After the Woolworth Building, New York City passed a 1916 Zoning Resolution law that allowed buildings to be very tall, but they had to get smaller as they went up. This created "wedding cake" shaped skyscrapers.
Another important event in skyscraper history was the competition for Chicago's Tribune Tower. Although a Gothic design won, some of the other entries influenced 20th-century architectural styles. For example, Eliel Saarinen submitted a modern design, and an entry from Walter Gropius brought attention to the Bauhaus school of design.
Roadside Architecture
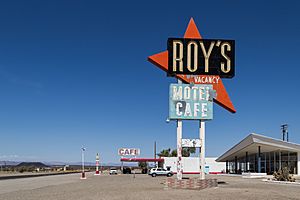
The car culture in the United States led to many unique building styles, especially for places like Diners.
"Ducks"
Some buildings were designed to look like the thing they sold or represented, like a building shaped like a duck. This is called novelty architecture.
Googie
Miami Modern
Morris Lapidus created the "Miami Modern" style, which can be seen in the Ritz-Carlton South Beach.
Post-War Suburbs
The G. I. Bill of Rights in 1944 was another government decision that changed how American cities looked. Government-backed loans made it easier for many more citizens to own homes. Affordable cars and a preference for single-family homes led to the rise of suburbs. These suburbs are a common sight in the U.S. landscape.
Modernism and Reactions
Early Modernism
Architects like Irving Gill started to simplify interior spaces and building fronts. He designed several Californian houses with flat roofs in the 1910s. Rudolf M. Schindler and Richard Neutra brought European modernism to California in the 1920s.
International Style
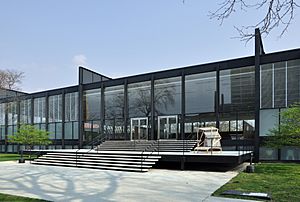
European architects who came to the U.S. before World War II started a major movement called the International Style. The Lever House in Manhattan introduced a new way to cover a skyscraper with uniform glass. Important modernist architects who moved to the U.S. included Ludwig Mies van der Rohe and Walter Gropius, both former directors of Germany's famous design school, the Bauhaus.
The idea of having more windows, seen in the Reliance Building, led to buildings like the United Nations headquarters (1949–1950) by Oscar Niemeyer, which has the first complete glass outer wall.
American government buildings and skyscrapers from this time are known as Federal Modernism. Buildings in the International Style use pure geometric shapes. Some people praise them as simple monuments to American culture, while others criticize them as plain glass boxes.
Skyscraper hotels became popular with the construction of John Portman's Westin Peachtree Plaza Hotel in Atlanta, followed by his Renaissance Center in Detroit, which is still the tallest skyscraper hotel in the Western Hemisphere.
Postmodernism
As a reaction to the "glass boxes" of the International Style, some younger American architects, like Michael Graves and Philip C. Johnson, started designing postmodern buildings. These buildings have striking shapes and bold decorations that hint at older architectural styles.
- Frank Gehry is known for his unique, curving designs, like the Walt Disney Concert Hall.
Architecture as an American Profession
The formal training for architects in the U.S. began in the early 1800s. Thomas Jefferson and others realized that the growing nation needed trained architects. Before this, most architects learned through apprenticeships. Most architects at that time were white men from wealthy families who trained in the French Ecole des Beaux Arts (School of Fine Arts). This school focused on beauty and intellectual purpose rather than practical function.
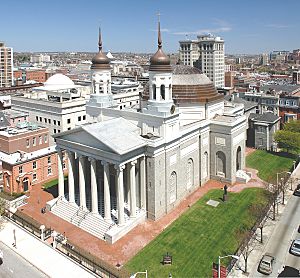
This focus on art and theory meant that practical skills were often learned outside of formal education. Architectural design was often done through competitions judged by a jury. The study of design was continuous, and design problems were meant to inspire imagination by studying great masters. This approach didn't focus much on scientific or social science research. Today, fewer than 20% of accredited architecture schools offer a Ph.D. program, and only a few offer strong research experience in building science.
There are over 83,000 members of the American Institute of Architects (AIA). The National Council of Architectural Registration Boards (NCARB) estimates that 105,847 architects are licensed in the United States. Architecture firms employ about 158,000 people in the U.S.
Images for kids
-
Thomas Jefferson designed his Neoclassical estate, Monticello, in Virginia.
See Also
 In Spanish: Arquitectura en Estados Unidos para niños
In Spanish: Arquitectura en Estados Unidos para niños
- Architectural sculpture in the United States
- Architectural style
- List of architectural styles
- Culture of the United States
- Hawaiian architecture
- America's Favorite Architecture
- Southern plantation architecture
- European medieval architecture in North America
- History of college campuses and architecture in the United States
- The Fountainhead (novel with a plot focusing on American Architecture)
 | Calvin Brent |
 | Walter T. Bailey |
 | Martha Cassell Thompson |
 | Alberta Jeannette Cassell |


