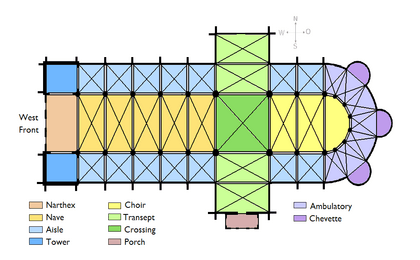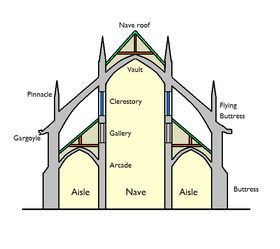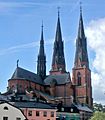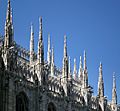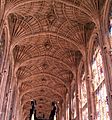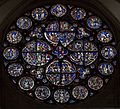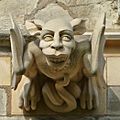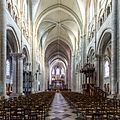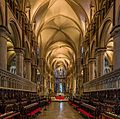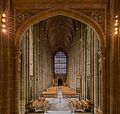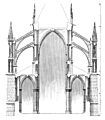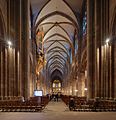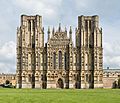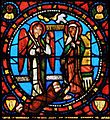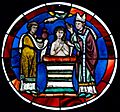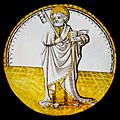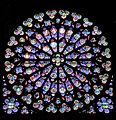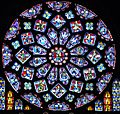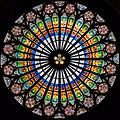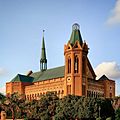Gothic architecture facts for kids
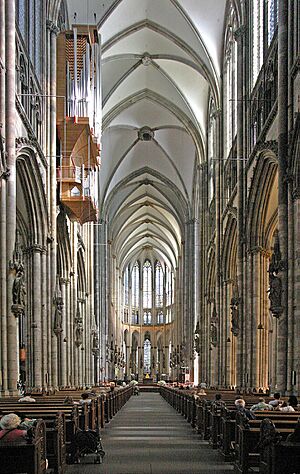
Gothic architecture is a special way of designing buildings that became popular in Western Europe during the Late Middle Ages. It started in France in the 12th century, growing from an older style called Romanesque architecture. Gothic architecture spread all over Europe and was popular until the 16th century, when Renaissance architecture took its place.
The most important part of Gothic architecture is the pointed arch. This is different from Romanesque buildings, which used rounded arches. Other key features include ribbed vaults (arched ceilings), flying buttresses (supports on the outside), and windows with beautiful stone patterns called tracery.
Many famous cathedrals, abbeys, and churches in Europe are built in the Gothic style. You can also find Gothic designs in castles, palaces, town halls, universities, and even some houses.
Lots of these amazing Gothic buildings still stand today. Even small Gothic churches are often very beautiful. Many of the larger churches and cathedrals are considered priceless works of art. Some are even listed as World Heritage Sites by UNESCO (the United Nations Educational, Scientific and Cultural Organization).
In the 19th century, the Gothic style became popular again, especially for churches and universities. This newer style is known as Gothic Revival architecture.
Contents
What does "Gothic" mean?
Gothic architecture was first called "the French Style" (Opus Francigenum). The word "Gothic" was used much later, during the Renaissance, as a bit of an insult. People at that time thought it was rough and uncivilized, like the ancient Goths.
An Italian writer named Giorgio Vasari used the word "Gothic" in the 1530s. He believed that buildings from the Middle Ages weren't as well-planned as Renaissance buildings or those from ancient Rome. He said that this "modern art" had ruined architecture, just as the Goths had ruined the classical world. After Vasari, many others started using "Gothic" to describe buildings with pointed arches.
How Gothic Architecture Started
Europe's Towns and Kingdoms
At the end of the 12th century, Western Europe was made up of many different states. These were slowly becoming the countries we know today.
The Holy Roman Empire controlled a large part of Europe. This included areas that are now Germany, The Netherlands, Belgium, Luxembourg, Switzerland, Austria, eastern France, and much of northern Italy (except Venice). Historians believe Emperor Charlemagne started this empire around 800 AD.
France and Spain were divided into different kingdoms. England was ruled by a king whose family also owned a lot of land in France. Norway was influenced by England, while other Scandinavian countries and Poland were influenced by Germany.
There was a lot of trade between towns and states, which helped towns grow bigger. Germany, Holland, and Belgium had many large towns that grew peacefully through trade. To show their pride and wealth, these towns built huge town halls, often with very tall towers.
In England and France, most people lived on farms, often owned by a rich nobleman (or lord). The lord's home was usually called a manor house. Italy was mostly split into small city states that often fought each other. Cities often had high walls, and many houses built then were tall towers for defense.
The Church's Role
In Western Europe during the Middle Ages, almost everyone belonged to the Roman Catholic Church. The head of the Roman Catholic Church is the Pope. During this time, one language was used in churches across Europe: Ecclesiastical Latin, which came from ancient Latin.
Each area had a local bishop who reported to the Pope. A church with a Bishop's throne is called a "cathedral." Cathedrals were usually the biggest and most beautiful churches.
In the early Middle Ages, many monasteries were built across Europe. These were places where holy men (monks) lived, worked, and prayed. Monks belonged to different "orders" with different rules. The largest number of monasteries belonged to the Benedictine Order. Their monasteries were often in towns, and they built very large churches called "Abbeys" for monks and townspeople to worship in. Other orders, like the Cistercians, lived away from towns. Today, their abbeys are often seen as beautiful ruins.
In France, there were also Benedictines and Cluniac Orders. The huge monastery at Cluny, built in the Romanesque style, was the biggest in Europe. Its well-planned abbey and other buildings influenced monasteries for hundreds of years.
In the 13th century, St. Francis of Assisi started the Franciscans, known as "Grey Friars" because of their robes. The Dominicans were founded by St. Dominic in Toulouse and Bologna. The Dominicans built many of Italy's Gothic churches.
-
Northern France has many famous cathedrals like Chartres Cathedral.
-
Part of the ruined Abbey Church, Cluny. Many Romanesque and Gothic abbeys were planned like Cluny.
-
Almost every monastery had a sheltered "cloister", like this at Toledo Cathedral in Spain.
Abbot Suger and the First Gothic Building
Abbot Suger was the head of a large monastery just north of Paris in France. This monastery had a big church, the Abbey of Saint-Denis, and a royal palace where French kings sometimes stayed. Abbot Suger was a close friend to two kings, Louis VI and Louis VII.
In 1127, Suger decided to rebuild the great abbey Church of Saint-Denis. He started by changing the "West Front" or facade. This part was about 200 years old and had only one small door. Suger's grand new design had three big doors, like the arches on the Arch of Constantine in Rome. These doors were meant to let in large crowds on special Holy Days. The facade also had a big round window in the center, called a rose window, which was the first of its kind in France.
Abbot Suger didn't rebuild the "nave" (the main part where people stood) right away. Instead, he rebuilt the eastern end of the church next.
Abbot Suger wanted this part to make people think of Heaven. He wanted it to be very light and bright, with huge windows of beautifully colored glass. To achieve this, he looked at all the newest designs and clever ideas from other architects. He put all these new ideas together in one building. This became the very first building in the new "Gothic" style. (Of course, it wasn't called Gothic then; it was known as "the French Style.")
The new East End was dedicated, or "given to God," on June 11, 1144. Other architects quickly copied this design for other large churches and cathedrals in northern France. After Abbot Suger died, the rest of the church was also rebuilt in the new style. It gained two more, much larger and more decorated rose windows, one on each side.
The style soon spread to England and throughout France, the Low Countries, Germany, Spain, northern Italy, and Sicily.
Key Features of Gothic Churches
Note:- Important architectural words are in bold type. They are explained and sometimes shown on the diagrams.
From Romanesque to Gothic
"Romanesque" was the building style in Europe before "Gothic." Gothic architecture grew out of Romanesque, so there wasn't a sudden change. Many Gothic features actually started in the Romanesque period and slowly changed. The main new ideas were the pointed arch and the flying buttress. These two changes allowed many other exciting developments.
Romanesque buildings had thick walls, small windows, round arches, and flat buttresses. Gothic buildings, however, had thinner walls, much larger windows, pointed arches, and big, strong buttresses.
All the basic types of buildings and their general shapes were already present in the Romanesque period. These included the cathedral church, the parish church, the monastery, the castle, the palace, the great hall, and the gatehouse.
Before the 20th century, the most important building in almost every town was a church, cathedral, abbey, or town hall. These often had tall towers or spires that rose high above all the houses. Many of these impressive buildings were from the Middle Ages, built in either Romanesque or Gothic styles.
Church Layouts (Plans)
Most Gothic churches are shaped like a cross when you look at them from above. The long main part is called the nave. The arms crossing it are called the transept. Beyond the transept is the chancel, often called the choir because that's where the priest and choir sing.
The nave usually has a walkway or aisle on each side. Sometimes there are two aisles on each side. The nave is usually much taller than the aisles. It has high windows that light up the central area. This upper part, where the windows are, is called the clerestory (pronounced "clair-rest-tree").
Some Gothic churches in Germany, Austria, and even Milan Cathedral (built in the German style) have the nave and aisles almost the same height. These are called "hallenkirke" (or "hall church"). St. Stephen of Vienna is a good example.
In some churches with double aisles, like Notre Dame, Paris, the transept doesn't stick out beyond the aisles. In English cathedrals, the transepts always stick out a long way. Sometimes there are two transepts, like at Salisbury Cathedral.
The eastern end of Gothic churches is where they differ the most.
In England, the eastern end is usually long and often has two parts. It's usually square or has a "Lady Chapel", a special place to pray to the Virgin Mary.
In France, the eastern end is often polygonal (many-sided) and has a passage for walking called an ambulatory. French churches often have a ring of chapels called a chevette. German churches often look similar to French ones at the eastern end.
In Italy, there isn't a long chancel sticking out beyond the transept. There's usually just a semicircular chapel, like at Florence Cathedral.
-
Plan of Amiens Cathedral in France shows a transept that doesn't jut out far, and a ring of chapels at the east.
-
Plan of Wells Cathedral in England shows a second transept near the east end, an eastern "Lady Chapel" and octagonal chapter house for meetings.
-
Lisieux Cathedral shows the nave and the aisles, the upper clerestory windows and the ribbed vault.
What Makes Gothic Style Special?
Here are the main features of the Gothic style:
- Pointed arches
- Very high towers, spires, and roofs
- Clustered columns: tall columns that look like a group of thin columns bundled together
- Ribbed vaults: arched ceilings made of stone, held up by stone ribs
- A stone skeleton that allows for huge glass windows in between
- Tracery: carved stone lace patterns in windows and on walls
- Stained glass: richly colored glass in windows, often showing stories
- Buttresses: narrow stone walls sticking out from the building to help support it
- Flying buttresses: buttresses that support the vault (roof). They are arches that jump over a lower part of the building to reach the outer wall.
- Statues: of Saints, Prophets, and Kings around the doors
- Many sculptures, sometimes of animals and legendary creatures. Gargoyles are often used to spout water from the roof.
-
The East End of Le Mans Cathedral shows a ring of chapels or chevette, the clerestory windows, and flying buttresses. The transept has towers on it.
Grand Facades
The "facade" or West Front of a large church or cathedral is designed to impress people. One of the most famous is Notre Dame de Paris.
In the center of the facade is the main door or portal, often with two smaller side doors. The arch above the middle door often has an important sculpture, usually "Christ in Majesty." Sometimes there's a stone post in the middle of the doorway with a statue of the "Madonna and Child" (Mary and baby Jesus). Many other carved figures are placed in niches (small alcoves) all around the portals. Sometimes hundreds of stone figures are carved across the entire front of the building.
Above the middle door, there's usually a large window. This is often a rose window (a big round window with tracery), like at Reims Cathedral. However, in England, Scotland, Belgium, or Scandinavia, you'll almost always find a very large pointed window instead, designed to let in lots of light.
In Italy, the facade is often decorated with colored marble and mosaic (pictures made of small colored tiles), and fewer statues. Orvieto Cathedral is a good example.
The facade of a French cathedral, and many English, Spanish, and German cathedrals, usually has two towers.
-
Sainte Gudule Cathedral in Belgium.
-
Siena Cathedral in Italy.
Amazing Height
Large Gothic churches and cathedrals are often incredibly tall. Inside, the nave is usually at least twice as high as it is wide, making the church look very tall and narrow. Some churches in France and Germany have naves that are three times as high as they are wide. Cologne Cathedral is an example. The tallest nave is at Beauvais Cathedral, which is 157.5 feet (about 48 meters) high. Westminster Abbey is 102 feet (about 31 meters) high.
On the outside, most Gothic churches, big or small, have at least one tower. In Italy, churches often have domes, and the bell tower stands separately. But in most other countries, cathedrals usually have two towers, and often three or more. Laon Cathedral was planned to have seven, but they weren't all built.
Sometimes there's just one tower with a huge spire, like at Salisbury Cathedral. Lincoln Cathedral had the tallest spire in the Middle Ages, at 527 feet (160 meters).
Because a pointed arch points upwards, it naturally makes people look up. In Gothic architecture, the entire building is designed to draw your eyes skyward. There are long, narrow columns, tall, narrow windows, and high, pointed roofs. Inside, the arches of the roof rise like tree branches. Outside, there are often many fancy decorations along the roof's edge, on top of buttresses, and above windows. These are called pinnacles. Milan Cathedral has hundreds of them!
-
Salisbury Cathedral, England, has the tallest spire of the 1300s.
-
Uppsala Cathedral, Sweden. Only few churches still have three spires like this.
Let There Be Light!
Gothic architecture usually has many windows. Sainte Chapelle is a famous example of this. At Gloucester Cathedral in England, the East window is as big as a tennis court! Milan Cathedral also has windows about the same size.
The flying buttresses that arch across the roof of the aisle were used to support the roof above the windows. This meant the walls didn't have to be super thick.
The inside columns, the ribs of the vault (or roof), and the flying buttresses created a strong stone skeleton. Between these strong parts, the walls and the filling of the vaults could be made of lighter, thinner materials. Between the narrow buttresses, the walls could be opened up into large windows.
Throughout the Gothic period, thanks to the pointed arch, Gothic windows changed from simple openings to very rich and detailed designs. The windows were often filled with stained glass, which created colorful light inside the building and was used to tell stories through pictures.
-
The clerestorey windows and buttresses at Saint-Omer Cathedral from the outside.
-
The windows at Chartres Cathedral are famous for their ancient stained glass.
-
Sainte Chapelle is a Chapel built for a French King.
The Pointed Arch
Pointed arches were used in Persian architecture and became a feature of Islamic architecture from 641 AD onwards. Knowledge of the pointed arch spread to Europe through the Crusaders who traveled to the Middle East starting in 1096. Also, Islamic forces had taken over parts of Spain, where they built cities and Mosques with pointed arches.
Architectural historians believe that some European architects also used the pointed arch because it was a very strong way to build an arch.
In Gothic Architecture, the pointed arch is used everywhere an arch is needed, for both strength and decoration. Gothic openings like doorways, windows, arcades, and galleries all have pointed arches. A row of arches is called an arcade. A row of arches high up on a building is a gallery.
Rows of pointed arches were also used to decorate walls. This is called blind arcading. Often, walls had tall, narrow arched openings where statues could stand. An opening like this is called a niche (pronounced "neesh").
Vaulted Roofs with Pointed Arches
An arched roof made of bricks or stone is called a vault. Before the Gothic period, in the Romanesque period, some churches had vaulted roofs. These were always based on perfect semi-circular shapes. There were two main ways to make a nave vault in the Romanesque period: it could be long like a tunnel (making churches rather dark), or it could be square, like two tunnels crossing each other. This meant the columns supporting the vault always had to be placed on a perfectly square plan, which wasn't always practical.
One great thing about pointed arches was that they could be narrow and tall, or flattened and wide. Using pointed arches, architects could create vaults of many different shapes. They didn't even have to be rectangular. A Gothic architect could easily make a vault with one narrow side, two wide sides, and an even wider last side. They could even make a vault with three or five sides using pointed arches.
The vaults were made of ribs that met at the highest part of the vault. Between the ribs were sloping surfaces of stone or brick, which could be much thinner and lighter than the ribs themselves. At first, the patterns made by the ribs were quite simple, like Romanesque vaults. But architects, especially in England, soon started adding smaller ribs between the main ones, creating different patterns. Some of these complex vaults can also be seen in Spain and Germany, but usually not in France or Italy.
-
A simple ribbed arch decorated with fresco in Italy.
Different Shapes of Gothic Arches
During the Gothic period, the shape and style of pointed arches changed. However, these changes weren't the same in every country.
With pointed arches, windows could be made very large. Architects created many designs of pointed arches crossing each other in different ways. These designs were often used in windows, making them look like they are filled with beautiful stone lace. This is called "tracery." The stone tracery held the glass in place. An architectural historian can often tell how old a part of a building is just by looking at the window tracery design.
Lancet Arch
The simplest Gothic arch is a long, narrow opening with a pointed top, known in England as the lancet. A "lancet" is a sharp knife, so these windows are knife-shaped. Often, lancet windows are grouped together in threes or fives.
Salisbury Cathedral is famous for its beautiful Lancet Gothic Architecture. In England, this style is called "Early English Gothic." York Cathedral in England has a group of five lancet windows that are 50 feet (about 15 meters) high and still have their ancient glass. They are called the Five Sisters.
These simple windows are also found at Chartres Cathedral and Laon Cathedral in France. They are the most common type of Gothic windows in Italy.
Equilateral Arch
Many Gothic openings have tops based on an equilateral triangle. The Equilateral Arch looks very pleasing and creates a wide opening, useful for doorways, arcades, and large windows.
These arches are often filled with tracery in circular designs. In England, this style is called Geometric Decorated Gothic. You can see it at many English and French Cathedrals, such as Lincoln Cathedral in England and Notre Dame in Paris.
Flamboyant Arch
Some Gothic windows have designs in their tracery, or even in the top of the window itself, that rise up like a flame. This is called Flamboyant Gothic. This type of tracery creates a very rich and lively effect.
Some of Europe's most beautiful and famous windows have this kind of tracery. You can see it at St Stephen's Vienna, Sainte Chapelle in Paris, at the Cathedrals of Limoges and Rouen in France, and at Milan Cathedral in Italy. In England, the most famous windows like this are the West Window of York Minster (with its design based on the Sacred Heart), the East Window at Carlisle Cathedral, and the East window of Selby Abbey. Architectural historians sometimes debate which of these is the most beautiful.
Flame-shaped arches are not as strong as regular pointed arches. They are never used for making a vaulted roof. If this shape is used for a doorway, there is usually another, stronger arch around it. Another way is to make a square-topped door with Flamboyant decoration above it. In France, many doorways in both churches and houses are like this. They are rare in England, but there is one at Rochester Cathedral.
In England, the Flamboyant style was used for wall arcading and niches. The most famous examples are in the Lady Chapel at Ely, the Screen at Lincoln, and the facade of Exeter Cathedral. In German and Spanish Gothic architecture, the Flamboyant style is often used for openwork stone screens. The famous "pulpit" in Vienna Cathedral is made in this way.
Depressed Arch
The Depressed arch is wide and looks almost flat. When these arches are used for very large windows, they need to be supported by many tall, thin vertical shafts and horizontal transoms. This makes the window look like it's divided into a grid of rectangles. This kind of decoration is also used on walls. In England, this style is called Perpendicular Gothic.
At Gloucester Cathedral, the Perpendicular East Window is said to be as large as a tennis court. There are three very famous large chapels in this style: King's College Chapel, Cambridge; St. George's Chapel at Windsor Castle; and Henry VII's Chapel at Westminster Abbey. Another famous example is Bath Abbey.
-
The south transept facade at York Minster has "lancet" windows.
-
The windows in the Chapter House at York Minster have "equilateral" arches filled with "Geometric" tracery.
-
The windows at Limoges Cathedral in France have "Flamboyant" tracery.
-
The vault at King's College Chapel, England, has "depressed" arches and "fan vaulting".
Decoration and Meaning
A Gothic cathedral was designed to be like a model of the universe. Everything about the building was meant to tell a message about God.
The statues, decorations, stained glass windows, and wall paintings told Bible stories. They showed how God created the world and how he rules over everything, including the seasons and the stars.
Carvings near the door often show the signs of the Zodiac. This was important to farming people who didn't have calendars to tell them when to plant and harvest.
Above the main door, there is often a sculpture of Jesus on a throne, judging the people of Earth. Many pictures and sculptures are there to remind people to live good lives because they never know what will happen next.
Many churches were very richly decorated, both inside and out. The statues were often painted in bright colors, but today only tiny bits of paint remain at Chartres Cathedral and a few other places. Wooden ceilings were usually brightly colored. Sometimes, even the stone columns were painted.
-
"The Royal Portal" of Chartres Cathedral.
-
"Our Lady of Amiens" at Amiens Cathedral.
-
"The Devil tempting the Foolish Virgins" at Strasbourg Cathedral.
How Gothic Architecture Differs by Region
Even though some things about Gothic architecture are the same everywhere, other things look different in different countries.
Building Materials
Different parts of Europe had different building materials. This is one reason why the architecture looks different from place to place. In France, there was limestone. It was good for building because it was soft to cut but became much harder when exposed to air and rain. It was usually a pale gray color. France also had beautiful white limestone from Caen, which was perfect for very fine carvings.
England had coarse limestone, red sandstone, and dark green Purbeck marble. This marble was often used for decorative elements like thin columns.
In Northern Germany, Netherlands, Denmark, Baltic countries, and northern Poland, there wasn wasn't good building stone. However, there was plenty of clay for making bricks and tiles. So, many churches and even castles in these countries are made of Brick Gothic.
In Italy, limestone was used for city walls and castles, but brick was used for other buildings. Because Italy had lots of beautiful marble in many different colors, many buildings have fronts or "facades" decorated with colored marble. Some churches have very rough brick facades because the marble was never added. Florence Cathedral, for example, didn't get its marble facade until the 1800s.
In some parts of Europe, there were many tall, straight trees that were good for making very large roofs. But in England, by the 1400s, these long, straight trees were becoming scarce. Many trees were used for building ships. Architects had to find a new way to make wide roofs from shorter pieces of timber. That's how they invented the hammer-beam roofs, which are a beautiful feature seen in many old English churches.
France
French cathedrals, and those in Germany and Belgium, are often very high, both inside and outside. Their transepts (the arms of the cross shape) don't stick out very far. The facades in France almost always have three doors, a rose window, and two towers. There are often facades with doors on the transepts as well as the front.
England
What makes English cathedrals different is that they are long and look horizontal, like big ocean liners. English cathedrals almost all took hundreds of years to build. Because of this, every part is in a style quite different from the next part. (Only Salisbury Cathedral was built in a single, consistent style.) The West window is very large and is never a rose window. The west front might have two towers like a French Cathedral, or none at all. There is almost always a tower in the middle of the building, which might have a big spire.
Germany and the Holy Roman Empire
In Germany, the towers and spires are often incredibly large. Sometimes they were so big that they couldn't be finished until modern times. The spires are quite different from English spires because they are made of lacy "openwork" (stone carved with holes). There are also many hallenkirke (or hall-churches) which have no clerestorey windows. The nave and the aisles are about the same height.
Spain and Portugal
Like an English Cathedral, a Spanish or Portuguese Gothic Cathedral is often built in many different styles. They are often wide. Spanish cathedrals often have chapels all around them. The roof often has many different types of towers and spires. Often the central towers are polygonal (many-sided).
Italy
Italian Gothic cathedrals use lots of color, both outside and inside. On the outside, the facade is often decorated with marble. On the inside, the walls are often painted plaster. The columns and arches are often decorated with bright colored paint. There are also mosaics with gold backgrounds and beautifully tiled floors in geometric patterns. The facades often have an open porch with a wheel window above it. There is often a dome at the center of the building. The bell tower is hardly ever attached to the main building because Italy has quite a few earthquakes. The windows are not as large as in northern Europe. While stained glass windows are often found, the favorite way of decorating churches is fresco (wall painting).
-
Coutances Cathedral in France looks "vertical".
-
Wells Cathedral in England looks "horizontal".
-
Regensburg Cathedral in Germany looks as if there it lots of space inside.
-
Winchester Cathedral in England is very long.
-
Barcelona Cathedral in Spain is very wide.
-
Florence Cathedral in Italy is colourful with brown stone columns and plaster walls painted pinkish-orange.
-
Orvieto Cathedral in Italy has round striped columns and an open wooden roof.
-
Bad Doberan Minster in Germany is in colourful brick.
Related pages
Images for kids
-
Pointed arches in the Tower of the church of San Salvador, Teruel
-
High Gothic west front, Reims Cathedral (1211–)
-
Structure of an early six-part Gothic rib vault. (Drawing by Eugène Viollet-le-Duc)
-
Crossing vault, Seville Cathedral
-
Rouen Cathedral from the south west – façade towers 12th–15th century, the flamboyant tower to the 15th century, spire rebuilt in 16th century
-
Oxen sculpture in High Gothic towers of Laon Cathedral (13th century)
-
Beauvais Cathedral, south transept (consecrated 1272)
-
Plate tracery, Lincoln Cathedral "Dean's Eye" rose window (c.1225)
-
Grotesque of Selby Abbey (14th century)
-
Windows of Sainte-Chapelle (13th century)
-
Plateresque façade, University of Salamanca (late 15th century)
-
Thistle Chapel at Edinburgh's High Kirk (completed 1910)
-
Monastery of Batalha in Portugal
-
Early English; choir of Canterbury Cathedral (1174–80)
-
Early Gothic; Nave of Notre-Dame de Paris (1185–1200)
-
High Gothic; Chartres Cathedral choir (1210-1250)
-
Rayonnant: West front of Strasbourg Cathedral (1277-1490)
-
Rayonnant: Sainte-Chapelle upper level (1238-1248)
-
Rayonnant- Angel's Choir of Lincoln Cathedral (14th c.)
-
Perpendicular Gothic; Choir of York Minister (1361-1405)
-
Flamboyant; "Butter Tower" of Rouen Cathedral (1488-1506)
-
Rib vaults of choir of Canterbury Cathedral (1174–77)
-
Stronger four-part rib vaults in nave of Reims Cathedral (1211–1275)
-
Lierne vaults of Gloucester Cathedral (Perpendicular Gothic)
-
Skeleton-vault in aisle of Bristol Cathedral (c. 1311–1340)
-
Church of the Assumption, St Marein, Austria – star vault with intersecting lierne ribs.
-
"Rococo Gothic" vaults of Vladislav Hall of Prague Castle (1493)
-
Duke University's Chapel Interior (Star vault with intersecting lierne ribs)
-
High Gothic – Clustered columns of Reims Cathedral (13th century)
-
Early English Gothic – Clustered columns in Salisbury Cathedral (13th century)
-
Perpendicular Gothic – columns without interruption from floor to the vaults. Canterbury Cathedral nave (late 14th century)
-
Canterbury Cathedral with simple wall buttresses and flying buttresses (rebuilt into Gothic 1174–1177)
-
East end of Lincoln Cathedral, with wall buttress, and chapter house with flying buttresses. (1185–1311)
-
Flying buttresses of Notre Dame de Paris (c. 1230)
-
Buttresses of Amiens Cathedral with pinnacles to give them added weight (1220–1266)
-
Section of Reims Cathedral showing the three levels of each buttress (1211–1275)
-
Decorated buttresses of Cologne Cathedral (1248–1573)
-
Duke University Chapel is an ecumenical Christian chapel and the center of religion at Duke University, and has connections to the United Methodist Church.
-
Salisbury Cathedral tower and spire over the crossing (1320)
-
West towers of York Minster, in the Perpendicular Gothic style.
-
The perpendicular west towers of Beverley Minster (c. 1400)
-
Crossing tower of Canterbury Cathedral (1493–1505)
-
Cologne Cathedral towers (begun 13th century, completed 20th century
-
Tower of Ulm Minster (begun 1377, completed 19th century)
-
Giotto's Campanile of Florence Cathedral (1334–1359)
-
Lancet Gothic, Ripon Minster west front (begun 1160)
-
Plate tracery, Chartres Cathedral clerestory (1194–1220)
-
Geometrical Decorated Gothic, Ripon Minster east window
-
Rayonnant rose window, Strasbourg Cathedral west front
-
Flamboyant rose window, Amiens Cathedral west front
-
Bar-tracery, Lincoln Cathedral east window
-
Three-part elevation of Wells Cathedral (begun 1176)
-
Nave of Lincoln Cathedral (begun 1185) showing three levels; arcade (bottom); tribune (middle) and clerestory (top).
-
Notre-Dame de Paris nave (rebuilt 1180–1220)
-
Nave of Amiens Cathedral, looking west (1220–1270)
-
Nave of Strasbourg Cathedral (mid-13th century), looking east
-
The medieval east end of Cologne Cathedral (begun 1248)
-
Wells Cathedral (1176–1450). Early English Gothic. The facade was a Great Wall of sculpture.
-
Amiens Cathedral, (13th century). Vertical emphasis. High Gothic.
-
Salisbury Cathedral – wide sculptured screen, lancet windows, turrets with pinnacles. (1220–1258)
-
Strasbourg Cathedral (1275–1486), a facade entirely covered in sculpture and tracery
-
Cathedral of St. Michael and St. Gudula in Brussels, a towered highly decorated facade
-
Flamboyant facade of Notre-Dame de l'Épine (1405–1527) with openwork towers
-
Orvieto Cathedral (1310–), with polychrome mosaics
-
High Gothic Chevet of Amiens Cathedral, with chapels between the buttresses (13th century)
-
Ambulatory and Chapels of the chevet of Notre Dame de Paris (14th century)
-
The Henry VII Lady Chapel at Westminster Abbey (begun 1503)
-
Ely Cathedral – square east end: Early English chancel (left) and Decorated Lady Chapel (right)
-
Monsters and devils tempting Christians - South portal of Chartres Cathedral (13th century)
-
Gallery of Kings and Saints on the facade of Wells Cathedral (13th century)
-
Amiens Cathedral, tympanum detail – "Christ in majesty" (13th century)
-
West portal Annunciation group at Reims Cathedral with smiling angel at left (13th century)
-
Gargoyle of Amiens Cathedral (13rh century)
-
A stryx at Notre-Dame de Paris (19th century copy)
-
Labyrinth with Chartres pattern at Amiens Cathedral
-
Abbey of Saint-Denis, Abbot Suger represented at feet of Virgin Mary (12th century)
-
Thomas Becket figure from Canterbury Cathedral (13th century)
-
Glass of Sainte-Chapelle depicting a baptism (13th century), now in Cluny Museum
-
Windows of King's College Chapel, Cambridge (1446–1451)
-
The Visitation window (1480) from Ulm Minster, by Peter Hemmel of Andlau. Late Gothic with fine shading and painted details.
-
Detail of the Late Gothic stained glass of King's College Chapel, Cambridge, (1531)
-
Notre Dame de Laon west window (13th century)
-
South rose window of Notre Dame de Paris (13th century)
-
West rose window of Reims Cathedral (13th century)
-
Grand rose of Strasbourg Cathedral (14th century)
-
Orvieto Cathedral rose window (14th c.)
-
Palais de la Cité (1119–) and Sainte-Chapelle (1238–48), Paris
-
Façade of the Palais des Papes, Avignon (1252–1364)
-
The Doge's Palace, Venice (1340–1442)
-
Great Gatehouse at Hampton Court Palace, London (1522)
-
Mob Quad of Merton College, Oxford University (1288–1378)
-
Balliol College, Oxford, front quad, with decorative battlements (1431)
-
Fan vaults and glass walls of King's College Chapel, Cambridge (1508–1515)
-
Gothic oriel window, Karolinum, Charles University, Prague (c.1380)
-
Restored outer walls of the medieval city of Carcassonne (13th–14th century)
-
Alcazar of Segovia (12th–13th centuries)
-
Hohenzollern Castle (1454–1461) in Baden-Württemberg, southern Germany
-
Scolanova Synagogue, Trani, Apulia (1247)
-
Old New Synagogue, Prague (c. 1270)
-
Old Synagogue, Erfurt (c. 1270)
-
Renaissance interior of the Old Synagogue in Kraków using Gothic vaults (1570)
-
The mihrab of the Lala Mustafa Pasha Mosque of Famagusta is located on a side chapel.
-
The carpet pattern marks the ranks for the faithful to pray towards Mecca (obliquely on the right) in the Selimiye Mosque of Northern Nicosia.
-
Guildhall, London, main entrance (completed 1788) designed by George Dance
-
Elizabeth Tower (Big Ben) (completed in 1859) and the Houses of Parliament in London (1840–1876)
-
Ohel David Synagogue, Pune (completed 1867)
-
Frere Hall, Karachi, (completed 1865)
-
St. Patrick's Cathedral, New York City, (completed 1878)
See also
 In Spanish: Arquitectura gótica para niños
In Spanish: Arquitectura gótica para niños
 | Selma Burke |
 | Pauline Powell Burns |
 | Frederick J. Brown |
 | Robert Blackburn |






