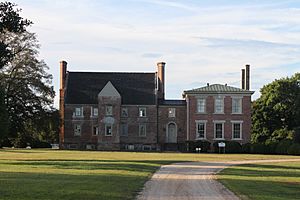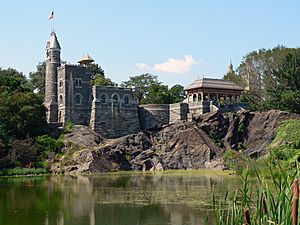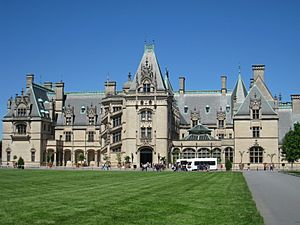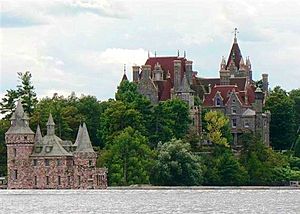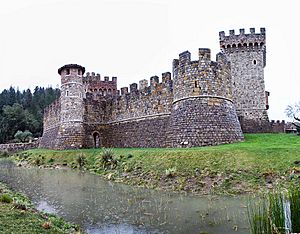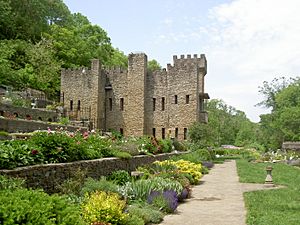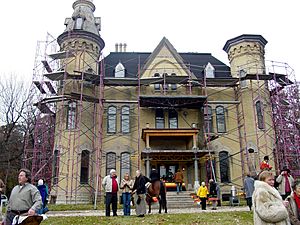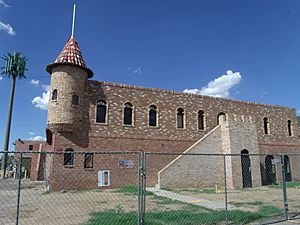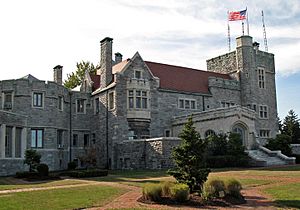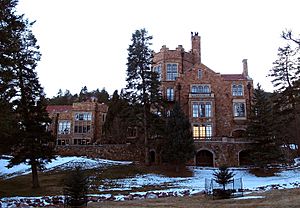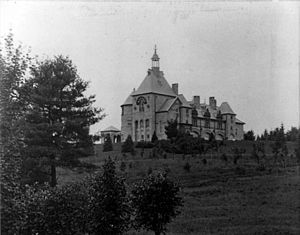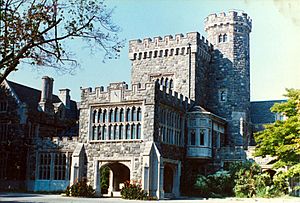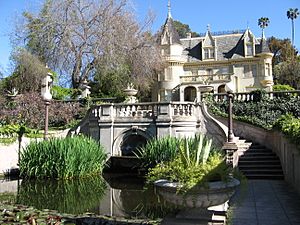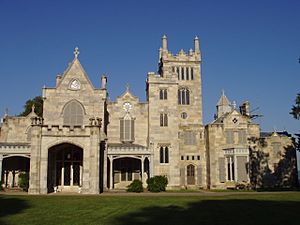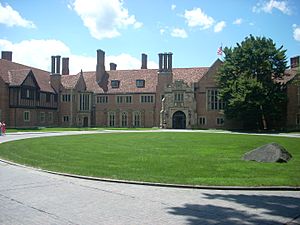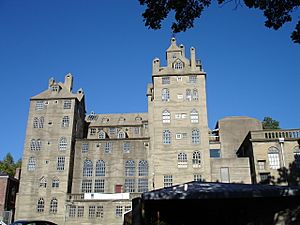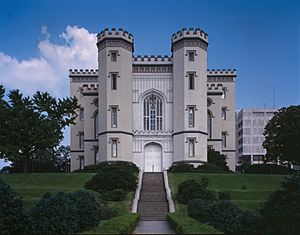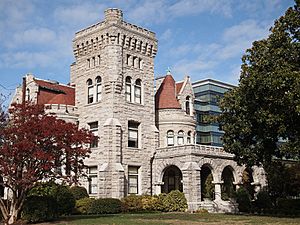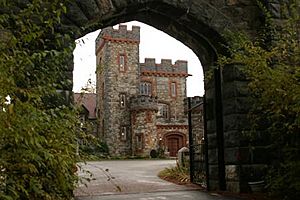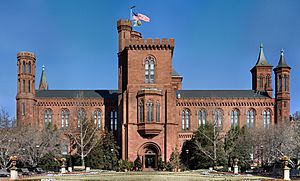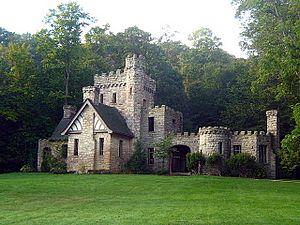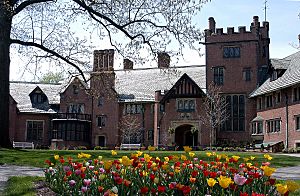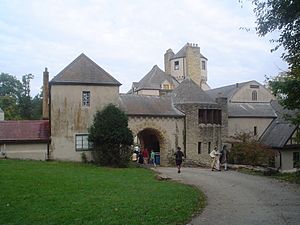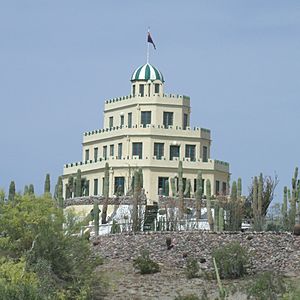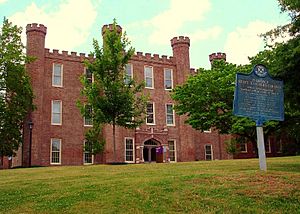
Cinderella Castle, a famous castle-like building at Walt Disney World.
Welcome to a list of amazing castle-like buildings in the United States! Unlike the old castles in Europe, these buildings aren't true medieval castles. That's because the United States didn't have a medieval period like Europe did. By the time Europeans settled here, real castles were no longer needed for defense.
Most of these "castles" are actually large country homes, fun buildings called follies, or other structures designed to look like castles. They often feature cool architectural styles such as Gothic Revival, Châteauesque (like French castles), Romanesque Revival, Scots Baronial, or Tudor Revival. A few of them were even built as actual forts! This list shares some of these unique buildings from many different states.
Cool Castle-Like Buildings in the U.S.
Many interesting buildings across the United States look like castles. Here are some of the most famous ones:
-
-
-
-
-
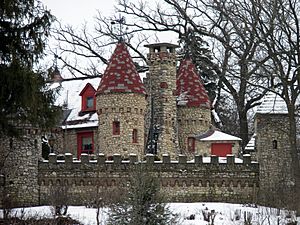
Bettendorf Castle in Fox River Grove, Illinois.
-
-
-
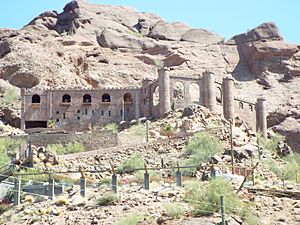
The Camelback Castle/Copenhaver Castle in Phoenix, Arizona.
-
-
-
-
-
-
-
-
-
-
-
-
-
-
-
-
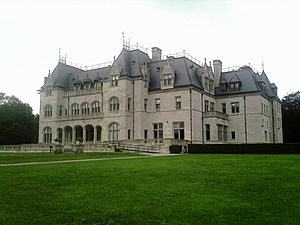
Ochre Court in Newport, Rhode Island.
-
-
-
-
-
-
-
-
-
-
Castles from A to C
- Alexander Brown House in Syracuse, New York. Built in 1895, this castle-like home is still in use today. It is listed on the National Register of Historic Places.
- American Museum of Natural History in New York City. Its impressive West 77th Street side was built between 1874 and the 1920s.
- Armory of the First Corps of Cadets, also known as Park Plaza Castle, in Boston, Massachusetts. This building was completed in 1897.
- Bacon's Castle in Surry County, Virginia. Built in 1665, it's the oldest brick structure from British North America. It's also the only remaining example of Jacobean architecture in North America.
- Bancroft Tower in Worcester, Massachusetts. This small feudal-style castle was built in 1900. It honors George Bancroft and is listed on the National Register of Historic Places.
- Bannerman's Castle (Bannerman's Island Arsenal) on the Hudson River in Cornwall-on-Hudson, New York. Built from 1901 to 1918, it was a military storage building. An explosion in 1920 damaged it, leaving it as a cool ruin. It's on the National Register of Historic Places.
- Beacon Towers in Sands Point, New York. This unique castle was built from 1917 to 1918 for Alva Belmont. It mixed French castle style (Châteauesque) with Gothic designs. It was taken down in 1945.
- Beardslee Castle in Little Falls, New York. Built in 1860, this Gothic Revival house has a rough stone look.
- Belcourt Castle in Newport, Rhode Island. This large French-style mansion was built from 1891 to 1894 for Oliver Belmont.
- Belvedere Castle on Vista Rock in Central Park, New York City. Built in 1869 as a folly (a building just for decoration). It combines Gothic and Romanesque styles.
- Berkeley Castle in Bath, West Virginia. Colonel Samuel Taylor Suit had it built in 1885. It is listed on the National Register of Historic Places.
- Bettendorf Castle (Vianden Castle) in Fox River Grove, Illinois. This castle was built between 1931 and 1932.
- Biltmore Estate in Asheville, North Carolina. This huge French-style mansion, built from 1889 to 1895, is about 175,000 square feet. It was built for George Washington Vanderbilt II and is the largest privately owned home in the U.S. It's a National Historic Landmark.
- Bishop Castle in the Wet Mountains, near Rye, Colorado. Jim Bishop started building this unique structure in 1969, and he was still working on it in 2010! He built it himself using rubble stone, with a 160-foot tall tower.
- Boldt Castle on Heart Island in the Thousand Islands, New York. The main house was built from 1900 to 1904. The grounds also have other castle-like decorative buildings.
- Boston University Castle in Boston, Massachusetts. Built from 1904 to 1915, this Tudor Revival mansion is owned by Boston University.
- Bowman's Castle in Fayette County, Pennsylvania. Built in 1789, it's the oldest Gothic Revival castle in the United States. It's listed on the National Register of Historic Places.
- Bull Run Castle in Aldie, Virginia. John Roswell Miller and his family built this castle by hand from 1980 to 1999. It has four round corner towers and a large central tower.
- Camelback Castle/Copenhaver Castle in Phoenix, Arizona. Construction started in 1967 and finished in 1977. It has a medieval Moorish style, complete with a dungeon, drawbridge, and moat!
- Campbell Castle in Wichita, Kansas. Built in 1888 for Burton Harvey Campbell, it has a Baronial style.
- Canterbury Castle (Arlington Castle) in Portland, Oregon. Built from 1929 to 1931, this 6,000-square-foot house had a moat, drawbridge, and towers. It was taken down in 2009.
- Carey Mansion (Seaview Terrace) in Newport, Rhode Island. Built from 1923 to 1928 in the Châteauesque style. Its outside was used in the TV show Dark Shadows.
- Carrollcliffe (now Castle Hotel and Spa) in Tarrytown, New York. General Howard Carroll had it built in two stages, from 1897 to 1910.
- Castello di Amorosa in Calistoga, California. Built from 1995 to 2007, this is a real working winery!
- Castle at Casa Basso in Westhampton, New York. Artist Theophilus Brower built this small castle with Moorish arches in 1906. A restaurant, Casa Basso, has been next to it since 1928.
- Castle at Castle Park near Holland, Michigan. Built in 1890 for Michael Schwarz, it's now a community center.
- Castle Craig in Hubbard Park, Meriden, Connecticut. This 32-foot-tall tower was built in 1900.
- Castle Falls in Oklahoma City, Oklahoma. This building was constructed in 1945.
- Castle Farms in Charlevoix, Michigan. Built in 1918 by Albert Loeb (from Sears & Roebuck) in a Normandy style. It was first a farm, then an art park and concert venue. Now it's a tourist spot and wedding place.
- Castle Gatehouse in Washington, D.C.. This pumping station for the Washington Aqueduct was built from 1899 to 1901. It's listed on the National Register of Historic Places.
- Castle Gwynn in Triune, Tennessee. Mike Freeman started building this castle in 1980 and is still working on it! It's planned to have four towers. Castle Gwynn was even in Taylor Swift's music video for "Love Story".
- Castle La Crosse in La Crosse, Wisconsin. Designed in 1892, this impressive limestone building has over 40 rooms across 5 floors.
- Castle Museum in Saginaw, Michigan. Designed by William Martin Aiken, it was built in 1897 and is listed on the National Register of Historic Places.
- Castle of Heron Bay in Lake Worth, Texas. Originally a farmhouse from the 1860s, Samuel E. Whiting won it in a poker game. He then expanded it into a castle in the 1920s.
- Castle Post in Lexington, Kentucky. This castle was built over a long period, from 1969 to 2008.
- Castle Rock in Garrison, New York. Built in 1881 for William H. Osborn, president of the Illinois Central Railroad. It's listed as a historic district.
- Castle San Miguel in Hanceville, Alabama. This castle contains the gift shop for the Shrine of the Most Blessed Sacrament.
- Castle Warden in St. Augustine, Florida. Millionaire William Warden built this as a winter home in 1887. Today, it's a Ripley's Believe It or Not! museum.
- Champ d'Or Estate in Hickory Creek, Texas. Built in 2002, it looks like the famous Vaux-le-Vicomte chateau near Paris.
- Château Laroche (Loveland Castle) in Loveland, Ohio. This castle was built in 1929.
- Chateau Rochamore in Stamford, Connecticut. Built from 1903 to 1906, this stone and wood house has Norman and other medieval influences.
- Cherokee Castle (Charlford Castle) in Sedalia, Colorado. Charles Alfred Johnson built it from 1924 to 1926.
- Cinderella Castle in Fantasyland, Magic Kingdom, Walt Disney World Resort, Orlando, Florida. This famous castle, based on the 1950 Disney movie Cinderella, opened on October 1, 1971.
- Cloisters Museum in Manhattan, New York City. Built in 1938, it's part of the Metropolitan Museum of Art and shows European medieval art.
- Coe Hall in Oyster Bay, New York. Built for William Robertson Coe from 1915 to 1919. This Tudor Revival mansion looks like it was built over different time periods. It's listed on the National Register of Historic Places.
- Coindre Hall in Huntington, New York. This 80,000-square-foot French-style mansion was built from 1910 to 1912. It's listed on the National Register of Historic Places.
- Collins Castle at Turner Falls in the Arbuckle Mountains, Davis, Oklahoma. Built in the 1930s, this castle was featured in the movie The Veil.
- Copenhaver Castle on Camelback Mountain, Phoenix, Arizona. Mort Copenhaver finished building it in 1977.
- Coral Castle in Homestead, Florida. Edward Leedskalnin built this amazing limestone structure from 1920 to 1948. It's listed on the National Register of Historic Places.
- Cranston Street Armory in Providence, Rhode Island.
- Curwood Castle in Owosso, Michigan. This French-style mansion was built for James Oliver Curwood from 1922 to 1923. It's listed on the National Register of Historic Places.
Castles from D to K
- Darrell Wolcott's Castle in Jefferson, Texas.
- Druim Moir Castle in Philadelphia, Pennsylvania. Built from 1885 to 1886 for railroad tycoon Henry H. Houston. It's listed as a historic district.
- Dunham Castle in Wayne, Illinois. This French-style house was built for Mark Wentworth Dunham in 1880. It's listed as a historic district.
- Dunmere in Narragansett, Rhode Island. Built in 1883, this stone mansion has towers and small domes. It's listed as a historic district.
- El Cid Castle in Phoenix, Arizona. This Moorish-style castle was built by Dr. Kenneth Hall from 1963 to 1980.
- Excalibur Hotel and Casino in Las Vegas. Opened in 1990, this casino is designed to look like a castle.
- Fair Lane in Dearborn, Michigan. Built from 1909 to 1913 for Ford Motor Company founder Henry Ford. The main house has a Baronial style. It's a National Historic Landmark.
- Fonthill in Doylestown, Pennsylvania. Built from 1908 to 1912 for Henry Chapman Mercer. It's listed on the National Register of Historic Places.
- Franklin Castle (Hannes Tiedemann House) in Cleveland, Ohio. Built in 1881, it's listed on the National Register of Historic Places.
- Gillette Castle in Hadlyme, Connecticut. Built in 1914 for William Gillette. It's listed on the National Register of Historic Places.
- Givins Beverly Castle in Chicago, Illinois. Built in 1887, it was inspired by a castle Robert C. Givins saw in Ireland. It's now home to the Beverly Unitarian Church.
- Glamorgan in Alliance, Ohio. Built from 1904 to 1905, its outside is made of Vermont marble. It's listed on the National Register of Historic Places.
- Glencairn in Bryn Athyn, Pennsylvania. Built in a unique Romanesque style from 1928 to 1939. It has over 100 rooms and a seven-story tower. It's now a museum and is listed on the National Register of Historic Places.
- Glen Eyrie in Colorado Springs, Colorado. This Tudor Revival style house was built in 1871 for William Jackson Palmer. It's listed on the National Register of Historic Places.
- Glen Island Park in New Rochelle, New York. This German-style castle was built in the late 1800s as part of an amusement park.
- Grey Court (Tenney Castle) in Methuen, Massachusetts. Built from 1890 to 1892, this French-style mansion was destroyed by fire in 1978.
- Grey Towers Castle at Arcadia University, Glenside, Pennsylvania. Built from 1881 to 1883.
- Hammond Castle in Gloucester, Massachusetts. Built from 1926 to 1929 for John Hays Hammond Jr.. It's a National Historic Landmark.
- Hartlands in Old Saybrook, Connecticut. Completed in 1908, this 15,000-square-foot stone mansion has a three-story tower. It's listed on the National Register of Historic Places.
- Hazard Castle in Narragansett, Rhode Island. Built in 1882, this stone Gothic Revival mansion has a 105-foot-tall tower. It's listed on the National Register of Historic Places.
- Hearst Castle in San Simeon, California. Built from 1919 to 1947 for William Randolph Hearst. It mixes Mediterranean, Renaissance, and Baroque styles. It's a National Historic Landmark.
- Hearthstone Castle in Danbury, Connecticut. Built in a Norman style from 1895 to 1899. It's listed on the National Register of Historic Places.
- Hempstead House in Sands Point, New York. Built from 1909 to 1912, it includes two stone Tudor Revival buildings with towers. It's listed as a historic district.
- Henderson Castle in Kalamazoo, Michigan. Built in 1895, it has a Queen Anne style with Lake Superior sandstone and brick.
- Herreshoff Castle in Marblehead, Massachusetts. Completed in 1927.
- Hippol Castle (Gimghoul Castle) in Chapel Hill, North Carolina. Built in 1924 as a meeting place for a secret society.
- Hogwarts Castle at Islands of Adventure, Universal Orlando Resort, Orlando, Florida. This theme park attraction opened in 2010.
- Iviswold Castle in Rutherford, New Jersey. Completed in 1887, it's now part of Felician University and is listed on the National Register of Historic Places.
- Joslyn Castle (Lynhurst) in Omaha, Nebraska. Built in a Baronial style in 1903 from Kansas limestone, it cost about $250,000. It's listed on the National Register of Historic Places.
- Kimberly Crest in Redlands, California. Completed in 1896, this French-style mansion is listed on the National Register of Historic Places.
- Kip's Castle in Verona, New Jersey. Built in the early 1900s by Frederic Ellsworth Kip, a wealthy inventor.
Castles from L to R
- Lambert Castle in Garret Mountain Reservation, Paterson, New Jersey. Built from 1892 to 1893. It has a 70-foot observation tower and an art gallery. It's listed on the National Register of Historic Places.
- Layton Castle in Monroe, LA. Originally a plantation house from 1814, it was expanded into a castle in 1910. It has a tower and a large covered entrance. It's listed on the National Register of Historic Places.
- Lookout Mountain Castle in Chattanooga, Tennessee. Built in 1929 over Ruby Falls on Lookout Mountain. It's listed as a historic district.
- Lord's Castle in Waltham, Massachusetts. Completed in 1886, this Baronial style house has a three-story tower. It's listed on the National Register of Historic Places.
- Loudoun House in Lexington, Kentucky. Built in 1850 and designed by Alexander Jackson Davis.
- Lucerne Hotel in Lucerne, California. Built in 1926.
- Lyndhurst in Tarrytown, New York. A Gothic Revival country house built from 1838 to 1865. It's a National Historic Landmark.
- Manresa Castle in Port Townsend, Washington. This French-style house was completed in 1892 and is now a hotel.
- Maryvale Castle in Brooklandville, Maryland. Built in 1912 to look like Warwick Castle in England. It became a Catholic boarding school in 1945 and is now part of Maryvale Preparatory School.
- Marion Castle in Shippan Point, Stamford, Connecticut. Built from 1914 to 1916, this French-style mansion is listed on the National Register of Historic Places.
- Meadow Brook Hall in Rochester Hills, Michigan. This Tudor Revival style house was built from 1926 to 1929. It's now part of Oakland University and is listed on the National Register of Historic Places.
- Melrose in Casanova, Virginia. A Gothic Revival mansion with a three-story tower. Built from 1856 to 1858, it was used by the Union Army during the Civil War. It's listed on the National Register of Historic Places.
- Mercer Museum in Doylestown, Pennsylvania. Built from 1913 to 1916 as a museum for Henry Chapman Mercer's collections. It's listed on the National Register of Historic Places.
- Montezuma Castle in Montezuma, New Mexico. A 400-room hotel built in 1886, it used to be a popular spot because of nearby hot springs. It's now part of the United World College.
- Mystery Castle in Phoenix, Arizona. Boyce Luther Gulley built this unique 18-room, three-story castle from 1930 to 1935 using found materials.
- Nichols Hall at Kansas State University, Manhattan, Kansas. Built in 1911 as a gymnasium for the university.
- Norumbega in Camden, Maine. Completed in 1886, this mansion mixes French, Flemish, and Queen Anne styles. It's listed on the National Register of Historic Places.
- Ochre Court in Newport, Rhode Island. This French-style mansion was built in 1892 for $4.5 million. It's listed on the National Register of Historic Places.
- Oheka Castle in Huntington, New York. This huge 109,000-square-foot French-style mansion was built from 1914 to 1919. It's the second largest privately owned home in the U.S. and is listed on the National Register of Historic Places.
- Olana in Greenport, New York. Built from 1870 to 1872, it mixes Victorian, Persian, and Moorish styles.
- Old Georgia State Capitol in Milledgeville, Georgia. Built from 1807 to 1837, it was the first public building in the U.S. built in the Gothic Revival style. It's now part of Georgia Military College.
- Old Louisiana State Capitol in Baton Rouge, Louisiana. This Gothic Revival state capitol building was built from 1847 to 1852. It was used as a prison during the Civil War and later rebuilt. It's a National Historic Landmark.
- Old Main at Eastern Illinois University in Charleston, Illinois. Completed in 1899, it's built in the Gothic Revival style with towers and battlements.
- Osgood Castle in Redstone, Colorado. Built from 1902 to 1903, this 42-room wooden Tudor Revival castle is listed on the National Register.
- Overlook Castle in Asheville, North Carolina. Built from 1912 to 1914, this stone Tudor Revival mansion has towers and a crenellated roof. It's listed on the National Register of Historic Places.
- Piatt Castles in West Liberty, Ohio. These are two stone mansions built by brothers Abram Sanders Piatt and Donn Piatt. Both combine Flemish and Gothic styles and are listed on the National Register of Historic Places.
- Piermont Castle (The Cedars or Lord's Castle) in Piermont, New York. Built in 1892, this 15,000-square-foot French-style mansion has thirty rooms.
- Pyne Castle (Broadview Villa) in Laguna Beach, California. This 62-room French-style mansion was built from 1927 to 1935. It was later turned into apartments.
- Quinlan Castle in Birmingham, Alabama. Built in 1926, this four-story building has towers on each corner and a rough stone front. It's listed on the National Register of Historic Places.
- Reid Castle (Ophir Hall) in Purchase, New York. Completed in 1892, this granite castle-style mansion has six stories and 84 rooms. It's now part of the Manhattanville University campus and is listed on the National Register of Historic Places.
- Reynolds Castle in LeFlore County, Oklahoma. An Old World-style castle built as a home for Confederate Captain James E. Reynolds.
- Rhodes Hall in Atlanta, Georgia. Built from 1902 to 1904, it mixes Baronial, French, and Romanesque styles. It's one of the last old mansions on Peachtree Street and is listed on the National Register of Historic Places.
- Richthofen Castle in Denver, Colorado. Built from 1883 to 1887, it was supposedly modeled after a castle in Europe.
- Rocky Hill Castle in Courtland, Alabama. Built from 1858 to 1861, it had connecting walls and a five-story Gothic Revival tower. It was taken down in 1961.
- Rubel Castle (Rubel Pharm) in Glendora, California. Michael Clarke Rubel built this castle-like home from 1968 to 1988 using concrete, stone, and recycled materials.
- Rufus Rand Mansion (Lake Office) in Minnetonka, Minnesota. Built in 1931, this French chateau-style home has 63 rooms and 14 fireplaces. It was later used as the global headquarters for Cargill.
Castles from S to Z
- San Francisco Armory (The Armory) in the Mission District, San Francisco. Built from 1912 to 1914, this brick building has Moorish Revival style with narrow windows and corner towers. It's listed on the National Register of Historic Places.
- Scotty's Castle in the Grapevine Mountains, Death Valley, California. Built from 1922 to 1931, this two-story villa has two tall towers. It's listed as a historic district.
- Searles Castle in Great Barrington, Massachusetts. Completed in 1883, this stone French-style mansion has 40 rooms and seven turrets. It's listed on the National Register of Historic Places.
- Searles Castle in Windham, New Hampshire. Built from 1905 to 1915, this stone Tudor Revival mansion is listed on the National Register of Historic Places.
- Shea's Castle (Rock Castle) in Antelope Valley, California. Built in 1924, it's a stone castle-like house with a crenellated roof.
- Singer Castle (Jorstadt Castle) in the Thousand Islands, New York. Built in 1896 for Frederick Gilbert Bourne of the Singer Corporation.
- Sky High Castle in Redings Mill, Missouri. Built from 1927 to 1930, this two-story mansion sits on a 180-foot hill and has a four-story tower.
- Sleeping Beauty Castle in Fantasyland, Disneyland, Anaheim, California. This famous castle opened in 1955 and was used to promote Disney's movie Sleeping Beauty.
- Smithmore Castle (Smithmore) in Spruce Pine, North Carolina. This private mountain estate was bought and renovated in 2008 and now works as a hotel with a restaurant.
- Smithsonian Castle on the National Mall in Washington D.C.. Built from 1847 to 1855 to house the Smithsonian Institution. This Gothic Revival building is a National Historic Landmark.
- Squire's Castle in Cleveland, Ohio. Built in the 1890s as a gatekeeper's house for a planned estate that was never finished.
- Stan Hywet in Akron, Ohio. Built from 1912 to 1915 for Frank Seiberling, founder of Goodyear Tire. This 64,500-square-foot Tudor Revival mansion is the tenth largest house in the U.S. It's a National Historic Landmark.
- Stokesay Castle in Reading, Pennsylvania. Built in 1931, it looks like a 13th-century castle in England. It's now used for events, dining, and a pub.
- Stewart's Castle in Washington, D.C. Completed in 1873, this house was taken down in 1901.
- Stronghold in Oregon, Illinois. Built from 1928 to 1930 for newspaper publisher Walter Strong in the Tudor Revival style.
- Thornewood in Lakewood, Washington. Built from 1908 to 1911. The bricks for this Tudor Revival mansion were shipped from a 15th-century English manor house! It was used as a set for the Stephen King miniseries Rose Red. It's listed on the National Register of Historic Places.
- The Tovrea Castle in Phoenix, Arizona. Built between December 1929 and January 1931, it was listed on the National Register of Historic Places in 1996.
- Uhuburg (Eagle Owl Castle) near Helen, Georgia. Founded in 2008 and opened in 2023, it's a place for learning, with gardens, and a spot for weddings and events.
- Usen Castle in Waltham, Massachusetts. Built in 1928, it's now part of Brandeis University and is listed on the National Register of Historic Places.
- Vikingsholm at Lake Tahoe, California. Built from 1928 to 1929 as a summer home, this 38-room mansion has Scandinavian Gothic influences. It's listed on the National Register of Historic Places.
- Villa Zorayda (Zorayda Castle) in St. Augustine, Florida. Built in 1883 as a winter home, this Moorish Revival style mansion has arches, a crenellated roof, and a three-story tower. It's listed on the National Register of Historic Places.
- Wadsworth Atheneum in Hartford, Connecticut. Built from 1842 to 1844 as a museum. This Gothic Revival building is the oldest public art museum in the nation. It's listed on the National Register of Historic Places.
- Ward's Castle in Port Chester, New York. Built in the 1870s, it's an early example of using reinforced concrete. It has a four-story tower and is listed on the National Register of Historic Places.
- Waveny House in New Canaan, Connecticut. Completed in 1912, this Tudor Revival mansion was used in the original Batman TV series and the 2004 movie The Stepford Wives.
- Wesleyan Hall at University of North Alabama in Florence, Alabama. Built from 1855 to 1856, this brick Gothic Revival building is listed on the National Register of Historic Places.
- Westcott Building at Florida State University, Tallahassee, Florida. Built in 1910 in the Collegiate Gothic style.
- Wilson Castle in Proctor, Vermont. Built from 1867 to 1875, this three-story mansion mixes Flemish, Baronial, and Romanesque styles. It cost $1,300,000 to build.
- Wing's Castle in Millbrook, New York. Peter and Toni Wing have been building this stone, timber, and stucco structure since 1970, using mostly recycled materials.
- Winnekenni Castle in Haverhill, Massachusetts. Built from 1873 to 1875, this stone house has two three-story towers and a crenellated roof.
More to Explore
- List of castles
- List of tourist attractions worldwide
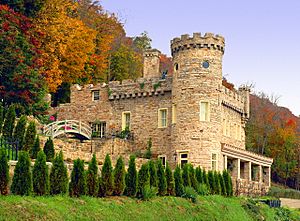 Berkeley Castle in Berkeley Springs, West Virginia.
Berkeley Castle in Berkeley Springs, West Virginia.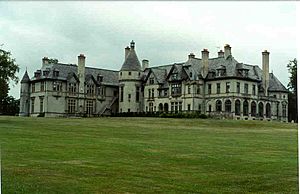 Carey Mansion in Newport, Rhode Island.
Carey Mansion in Newport, Rhode Island.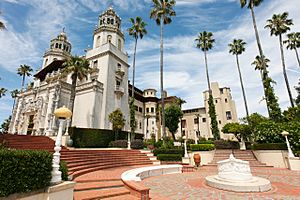 Hearst Castle (Casa Grande) in San Simeon, California.
Hearst Castle (Casa Grande) in San Simeon, California.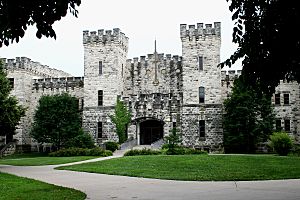 Nichols Hall in Manhattan, Kansas.
Nichols Hall in Manhattan, Kansas.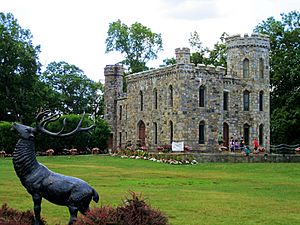 Winnekenni Castle in Haverhill, Massachusetts.
Winnekenni Castle in Haverhill, Massachusetts.






